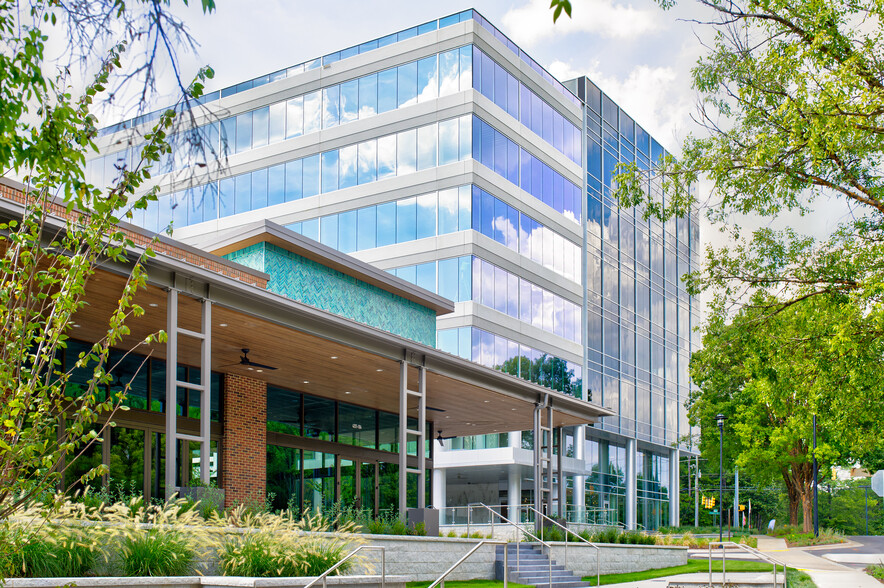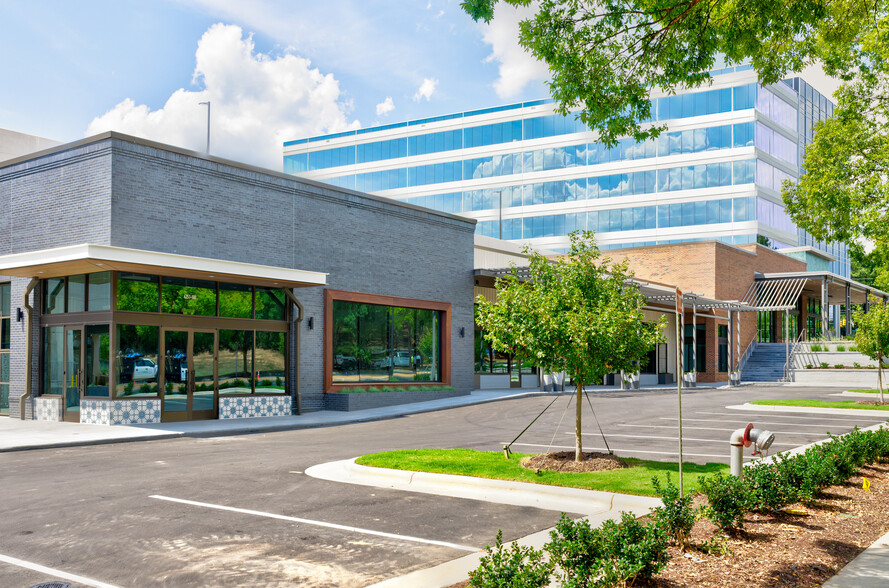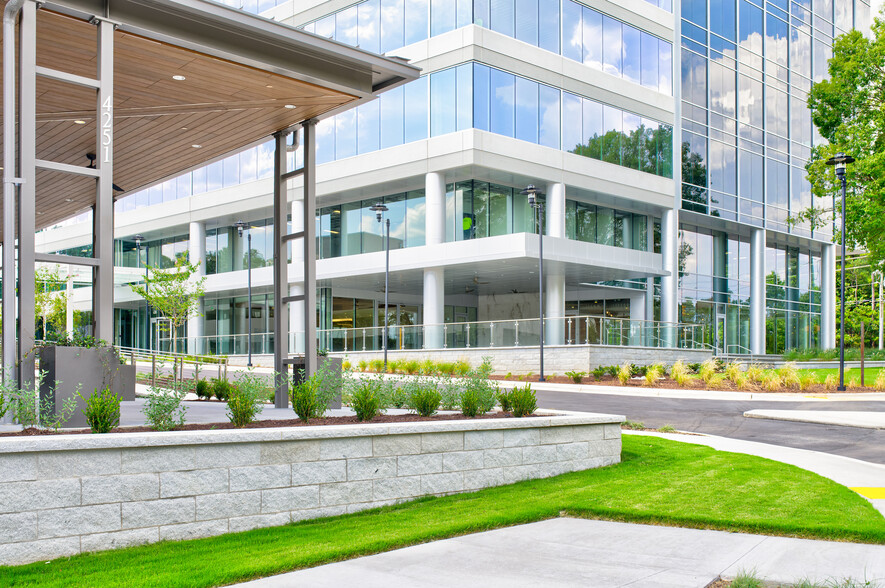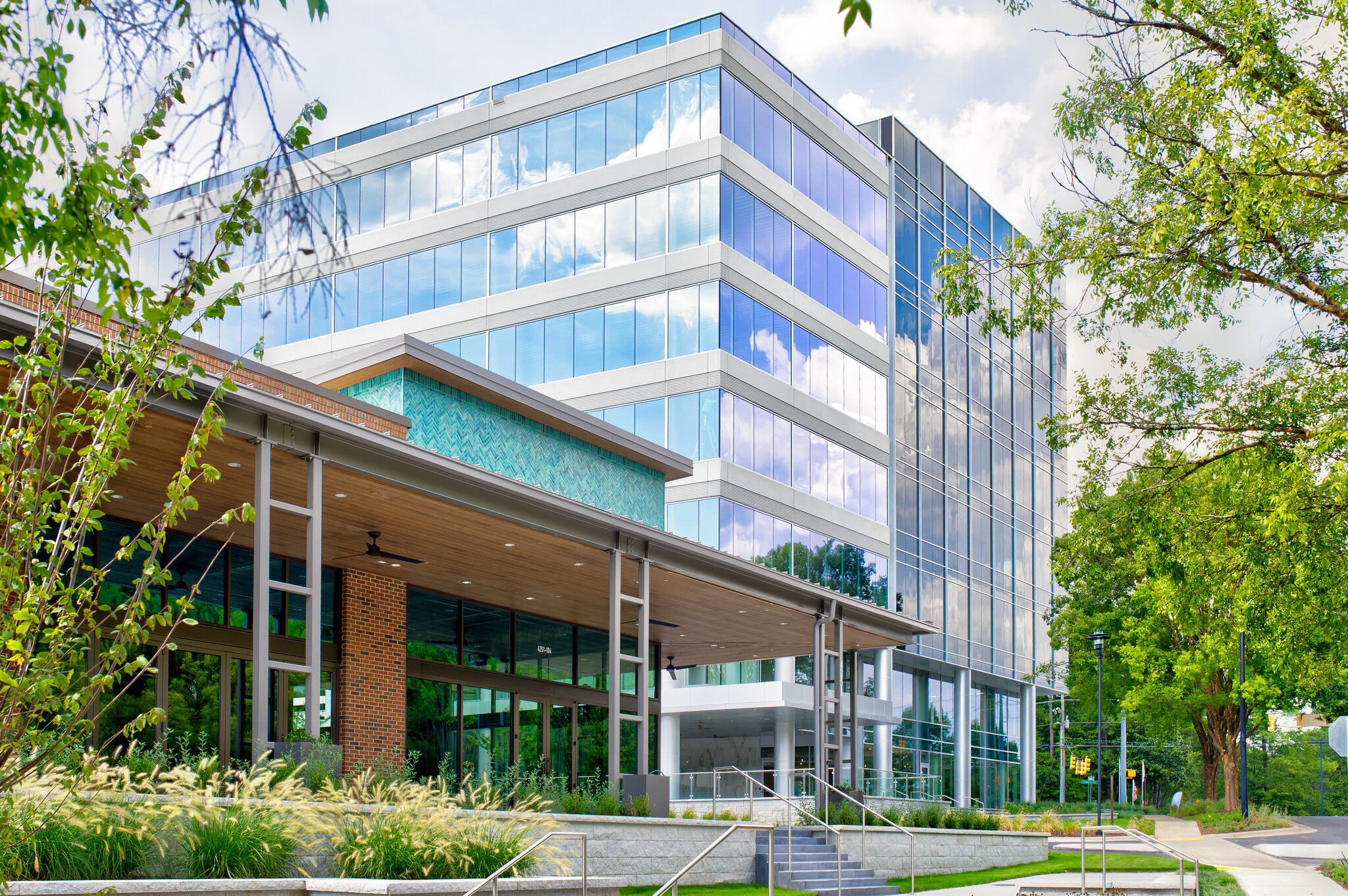
This feature is unavailable at the moment.
We apologize, but the feature you are trying to access is currently unavailable. We are aware of this issue and our team is working hard to resolve the matter.
Please check back in a few minutes. We apologize for the inconvenience.
- LoopNet Team
thank you

Your email has been sent!
GlenLake Three 4300 Edwards Mill Rd
3,628 - 142,111 SF of 4-Star Office Space Available in Raleigh, NC 27612



Highlights
- Onsite retail, fitness, conference center, and a tenant Lounge that opens up to an outdoor terrace
- Six-building, One Million SF, Class A mixed use development
- Prime West Raleigh location, close to I-440 and I-40
all available spaces(7)
Display Rental Rate as
- Space
- Size
- Term
- Rental Rate
- Space Use
- Condition
- Available
- Rate includes utilities, building services and property expenses
- High End Trophy Space
- Rate includes utilities, building services and property expenses
- High End Trophy Space
- Rate includes utilities, building services and property expenses
- Finished Ceilings: 10’
- Open Floor Plan Layout
- High End Trophy Space
- Rate includes utilities, building services and property expenses
- Finished Ceilings: 10’
- Can be combined with additional space(s) for up to 115,441 SF of adjacent space
- Open Floor Plan Layout
- High End Trophy Space
- Rate includes utilities, building services and property expenses
- Finished Ceilings: 10’
- Can be combined with additional space(s) for up to 115,441 SF of adjacent space
- Open Floor Plan Layout
- High End Trophy Space
- Rate includes utilities, building services and property expenses
- Finished Ceilings: 10’
- Can be combined with additional space(s) for up to 115,441 SF of adjacent space
- Open Floor Plan Layout
- High End Trophy Space
- Rate includes utilities, building services and property expenses
- Finished Ceilings: 10’
- Can be combined with additional space(s) for up to 115,441 SF of adjacent space
- Open Floor Plan Layout
- High End Trophy Space
| Space | Size | Term | Rental Rate | Space Use | Condition | Available |
| 1st Floor, Ste 140 | 5,251-8,879 SF | Negotiable | $63.21 CAD/SF/YR $5.27 CAD/SF/MO $680.39 CAD/m²/YR $56.70 CAD/m²/MO $46,771 CAD/MO $561,247 CAD/YR | Office | Spec Suite | Now |
| 1st Floor, Ste 150 | 3,628-8,879 SF | Negotiable | $63.21 CAD/SF/YR $5.27 CAD/SF/MO $680.39 CAD/m²/YR $56.70 CAD/m²/MO $46,771 CAD/MO $561,247 CAD/YR | Office | Spec Suite | Now |
| 3rd Floor, Ste 350 | 8,912 SF | Negotiable | $59.00 CAD/SF/YR $4.92 CAD/SF/MO $635.03 CAD/m²/YR $52.92 CAD/m²/MO $43,815 CAD/MO $525,777 CAD/YR | Office | Shell Space | Now |
| 4th Floor, Ste 450 | 6,735-19,735 SF | Negotiable | $59.00 CAD/SF/YR $4.92 CAD/SF/MO $635.03 CAD/m²/YR $52.92 CAD/m²/MO $97,025 CAD/MO $1,164,297 CAD/YR | Office | Shell Space | Now |
| 5th Floor, Ste 500 | 31,902 SF | Negotiable | $59.00 CAD/SF/YR $4.92 CAD/SF/MO $635.03 CAD/m²/YR $52.92 CAD/m²/MO $156,842 CAD/MO $1,882,108 CAD/YR | Office | Shell Space | Now |
| 6th Floor, Ste 600 | 31,902 SF | Negotiable | $59.00 CAD/SF/YR $4.92 CAD/SF/MO $635.03 CAD/m²/YR $52.92 CAD/m²/MO $156,842 CAD/MO $1,882,108 CAD/YR | Office | Shell Space | Now |
| 7th Floor, Ste 700 | 31,902 SF | Negotiable | $59.00 CAD/SF/YR $4.92 CAD/SF/MO $635.03 CAD/m²/YR $52.92 CAD/m²/MO $156,842 CAD/MO $1,882,108 CAD/YR | Office | Shell Space | Now |
1st Floor, Ste 140
| Size |
| 5,251-8,879 SF |
| Term |
| Negotiable |
| Rental Rate |
| $63.21 CAD/SF/YR $5.27 CAD/SF/MO $680.39 CAD/m²/YR $56.70 CAD/m²/MO $46,771 CAD/MO $561,247 CAD/YR |
| Space Use |
| Office |
| Condition |
| Spec Suite |
| Available |
| Now |
1st Floor, Ste 150
| Size |
| 3,628-8,879 SF |
| Term |
| Negotiable |
| Rental Rate |
| $63.21 CAD/SF/YR $5.27 CAD/SF/MO $680.39 CAD/m²/YR $56.70 CAD/m²/MO $46,771 CAD/MO $561,247 CAD/YR |
| Space Use |
| Office |
| Condition |
| Spec Suite |
| Available |
| Now |
3rd Floor, Ste 350
| Size |
| 8,912 SF |
| Term |
| Negotiable |
| Rental Rate |
| $59.00 CAD/SF/YR $4.92 CAD/SF/MO $635.03 CAD/m²/YR $52.92 CAD/m²/MO $43,815 CAD/MO $525,777 CAD/YR |
| Space Use |
| Office |
| Condition |
| Shell Space |
| Available |
| Now |
4th Floor, Ste 450
| Size |
| 6,735-19,735 SF |
| Term |
| Negotiable |
| Rental Rate |
| $59.00 CAD/SF/YR $4.92 CAD/SF/MO $635.03 CAD/m²/YR $52.92 CAD/m²/MO $97,025 CAD/MO $1,164,297 CAD/YR |
| Space Use |
| Office |
| Condition |
| Shell Space |
| Available |
| Now |
5th Floor, Ste 500
| Size |
| 31,902 SF |
| Term |
| Negotiable |
| Rental Rate |
| $59.00 CAD/SF/YR $4.92 CAD/SF/MO $635.03 CAD/m²/YR $52.92 CAD/m²/MO $156,842 CAD/MO $1,882,108 CAD/YR |
| Space Use |
| Office |
| Condition |
| Shell Space |
| Available |
| Now |
6th Floor, Ste 600
| Size |
| 31,902 SF |
| Term |
| Negotiable |
| Rental Rate |
| $59.00 CAD/SF/YR $4.92 CAD/SF/MO $635.03 CAD/m²/YR $52.92 CAD/m²/MO $156,842 CAD/MO $1,882,108 CAD/YR |
| Space Use |
| Office |
| Condition |
| Shell Space |
| Available |
| Now |
7th Floor, Ste 700
| Size |
| 31,902 SF |
| Term |
| Negotiable |
| Rental Rate |
| $59.00 CAD/SF/YR $4.92 CAD/SF/MO $635.03 CAD/m²/YR $52.92 CAD/m²/MO $156,842 CAD/MO $1,882,108 CAD/YR |
| Space Use |
| Office |
| Condition |
| Shell Space |
| Available |
| Now |
1st Floor, Ste 140
| Size | 5,251-8,879 SF |
| Term | Negotiable |
| Rental Rate | $63.21 CAD/SF/YR |
| Space Use | Office |
| Condition | Spec Suite |
| Available | Now |
- Rate includes utilities, building services and property expenses
- High End Trophy Space
1st Floor, Ste 150
| Size | 3,628-8,879 SF |
| Term | Negotiable |
| Rental Rate | $63.21 CAD/SF/YR |
| Space Use | Office |
| Condition | Spec Suite |
| Available | Now |
- Rate includes utilities, building services and property expenses
- High End Trophy Space
3rd Floor, Ste 350
| Size | 8,912 SF |
| Term | Negotiable |
| Rental Rate | $59.00 CAD/SF/YR |
| Space Use | Office |
| Condition | Shell Space |
| Available | Now |
- Rate includes utilities, building services and property expenses
- Open Floor Plan Layout
- Finished Ceilings: 10’
- High End Trophy Space
4th Floor, Ste 450
| Size | 6,735-19,735 SF |
| Term | Negotiable |
| Rental Rate | $59.00 CAD/SF/YR |
| Space Use | Office |
| Condition | Shell Space |
| Available | Now |
- Rate includes utilities, building services and property expenses
- Open Floor Plan Layout
- Finished Ceilings: 10’
- High End Trophy Space
- Can be combined with additional space(s) for up to 115,441 SF of adjacent space
5th Floor, Ste 500
| Size | 31,902 SF |
| Term | Negotiable |
| Rental Rate | $59.00 CAD/SF/YR |
| Space Use | Office |
| Condition | Shell Space |
| Available | Now |
- Rate includes utilities, building services and property expenses
- Open Floor Plan Layout
- Finished Ceilings: 10’
- High End Trophy Space
- Can be combined with additional space(s) for up to 115,441 SF of adjacent space
6th Floor, Ste 600
| Size | 31,902 SF |
| Term | Negotiable |
| Rental Rate | $59.00 CAD/SF/YR |
| Space Use | Office |
| Condition | Shell Space |
| Available | Now |
- Rate includes utilities, building services and property expenses
- Open Floor Plan Layout
- Finished Ceilings: 10’
- High End Trophy Space
- Can be combined with additional space(s) for up to 115,441 SF of adjacent space
7th Floor, Ste 700
| Size | 31,902 SF |
| Term | Negotiable |
| Rental Rate | $59.00 CAD/SF/YR |
| Space Use | Office |
| Condition | Shell Space |
| Available | Now |
- Rate includes utilities, building services and property expenses
- Open Floor Plan Layout
- Finished Ceilings: 10’
- High End Trophy Space
- Can be combined with additional space(s) for up to 115,441 SF of adjacent space
Property Overview
A future phase of the GlenLake Office Park, Glenlake Three is a Class A, 205,00 RSF, multi-tenant office building located near Crabtree Valley Mall. This beautiful 7-story building is encased in floor-to-ceiling, wall-to-wall glass and offers exciting amenities that include a café & lounge, a 4,500 square foot fitness center and an outdoor function space shaded with suspended fabric panels. A sleek glass and steel canopy connects the office building to a 4-story, parking structure that offers a parking ratio of 3.5 spaces per 1,000 RSF. Building is adjacent to 13,000 SF of food and beverage retail space with plenty of outdoor seating.
- 24 Hour Access
- Bus Line
- Controlled Access
- Conferencing Facility
- Fitness Center
- Food Service
- Property Manager on Site
- Restaurant
- Security System
- Energy Performance Rating - A
- Car Charging Station
- Bicycle Storage
- High Ceilings
- Natural Light
- Food Service
- Wi-Fi
- Monument Signage
- Outdoor Seating
- Air Conditioning
PROPERTY FACTS
SELECT TENANTS
- Floor
- Tenant Name
- Industry
- Multiple
- McKim & Creed
- Professional, Scientific, and Technical Services
Presented by

GlenLake Three | 4300 Edwards Mill Rd
Hmm, there seems to have been an error sending your message. Please try again.
Thanks! Your message was sent.




















