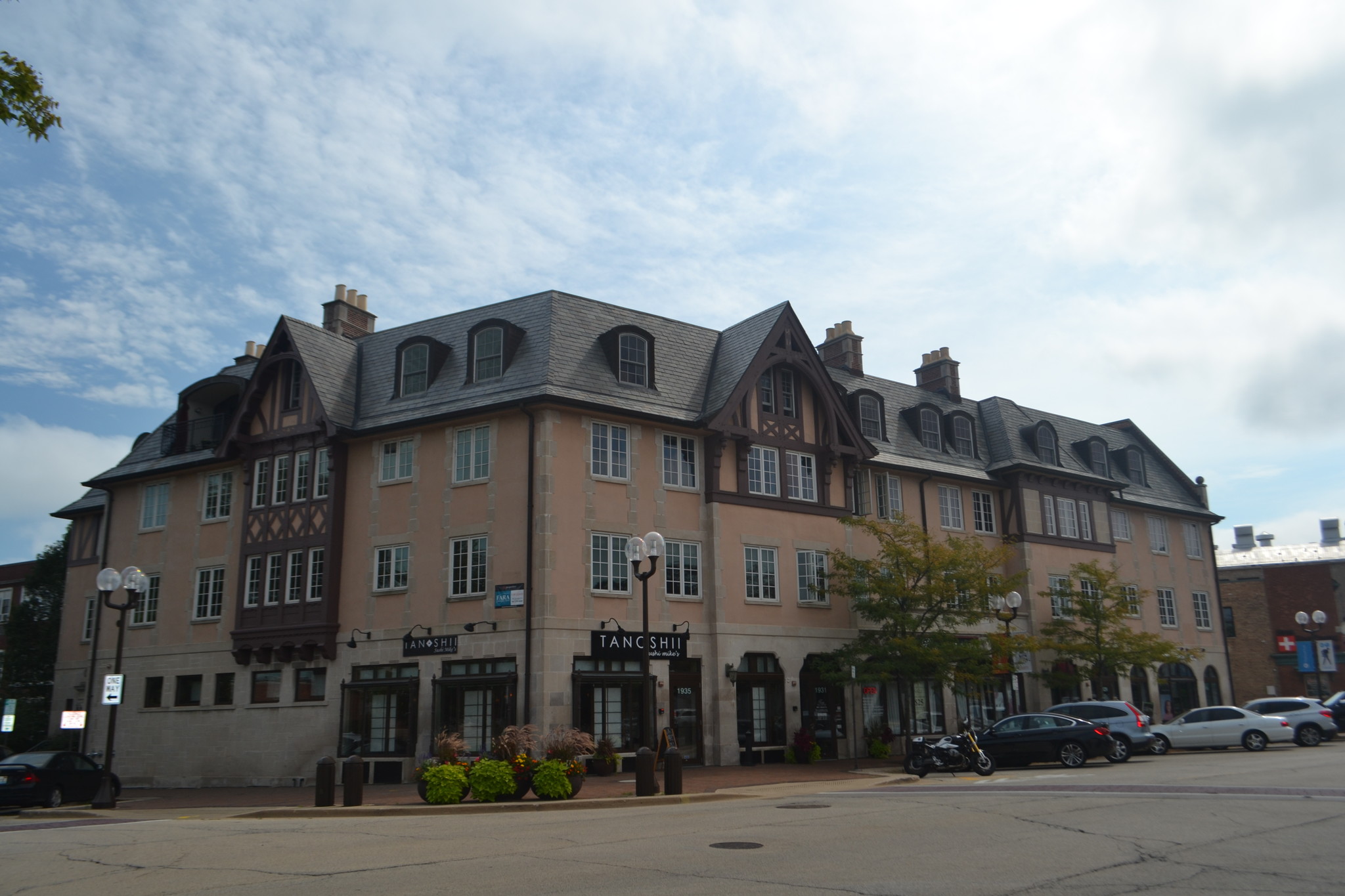430 Park Ave 1,769 - 5,924 SF of Office Space Available in Highland Park, IL 60035
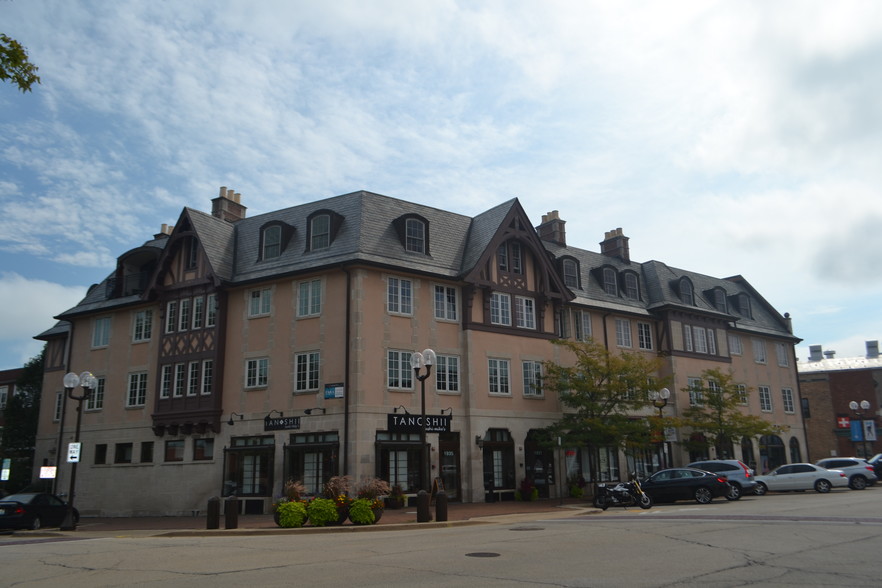
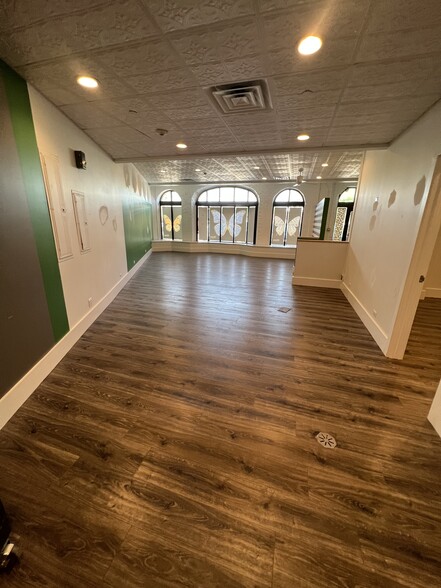
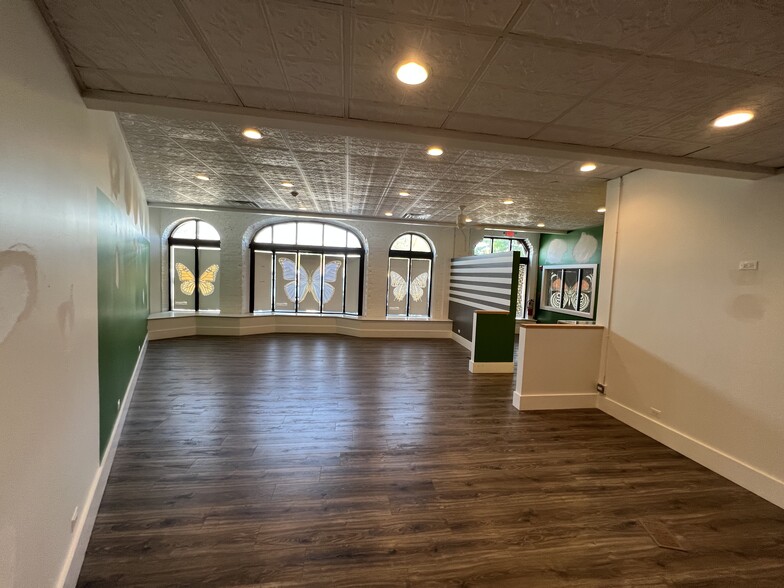
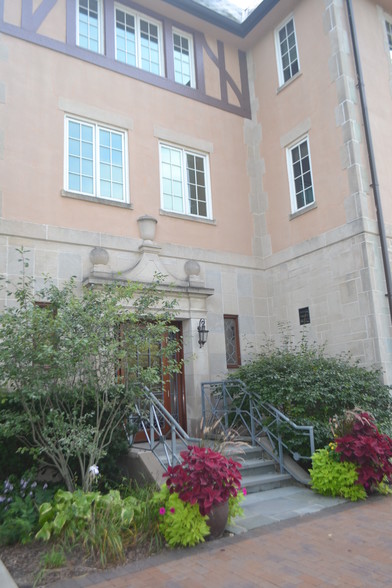
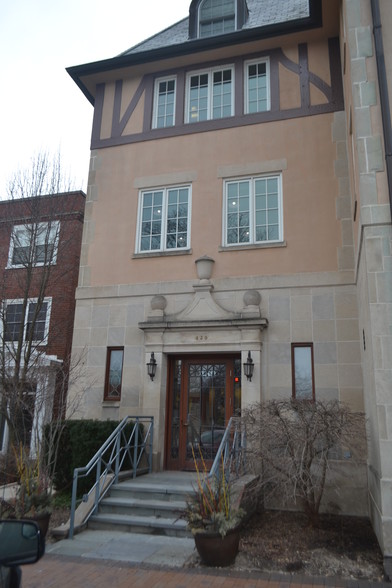
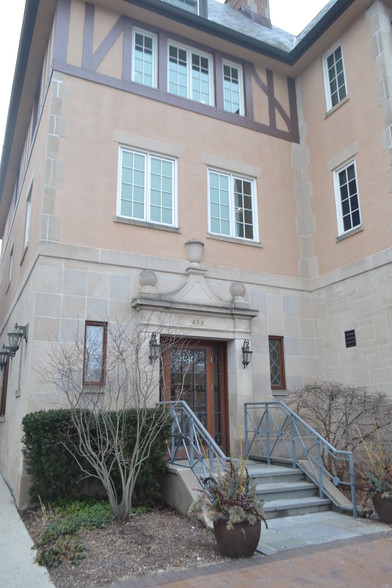
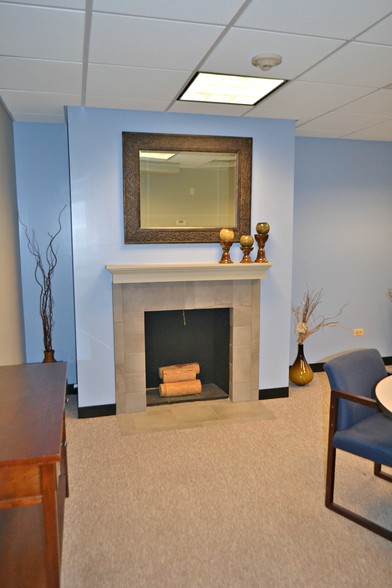
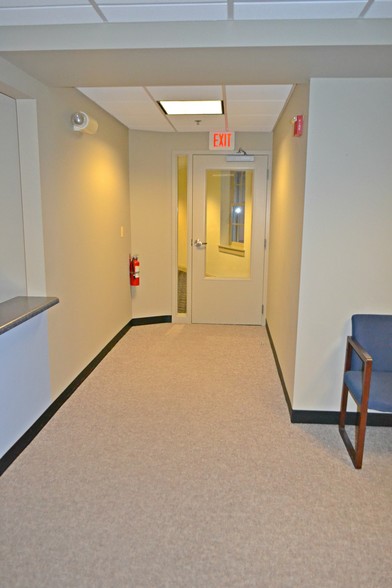
HIGHLIGHTS
- Boutique Office Building with Suites Ready to Go
- Loft and Traditional Office Space
- Close to many shops, restaurants and Metra Station
- $9.33/FT TAX AND CAM
- Fantastic Natural Light
- Attentive Local Management
ALL AVAILABLE SPACES(3)
Display Rental Rate as
- SPACE
- SIZE
- TERM
- RENTAL RATE
- SPACE USE
- CONDITION
- AVAILABLE
Approx. 1769 RSF Available Traditional Office Space with 3 Private Offices Space has working fireplace and exposed brick wall Fantastic Natural Light Close to many shops, restaurants and Metra Station Available For Occupancy ASAP Attentive Local Management
- Listed rate may not include certain utilities, building services and property expenses
- Mostly Open Floor Plan Layout
- Central Air and Heating
- Partially Built-Out as Standard Office
- Fits 5 - 15 People
Boutique Office Building with Suites Ready to Go Suite 3A: 2,324 RSF $9.33/FT TAX AND CAM Office Space with Fantastic Natural Light Close to many shops, restaurants and Metra Station Attentive Local Management View
- Listed rate may not include certain utilities, building services and property expenses
- Fits 6 - 19 People
- Central Air and Heating
- Mostly Open Floor Plan Layout
- 5 Private Offices
- great existing layout suitable for many uses
1831 RSF Available Traditional Office Space with 5 Private Offices Former Medical Space - Plumbing Available Fantastic Natural Light Close to many shops, restaurants and Metra Station Available For Occupancy ASAP Attentive Local Management
- Listed rate may not include certain utilities, building services and property expenses
- Fits 5 - 15 People
- Natural Light
- Mostly Open Floor Plan Layout
- 5 Private Offices
| Space | Size | Term | Rental Rate | Space Use | Condition | Available |
| 2nd Floor, Ste 2C | 1,769 SF | Negotiable | $38.84 CAD/SF/YR | Office | Partial Build-Out | Now |
| 3rd Floor, Ste 3A | 2,324 SF | Negotiable | $38.84 CAD/SF/YR | Office | Full Build-Out | Now |
| 3rd Floor, Ste 3B | 1,831 SF | Negotiable | $34.68 CAD/SF/YR | Office | Partial Build-Out | Now |
2nd Floor, Ste 2C
| Size |
| 1,769 SF |
| Term |
| Negotiable |
| Rental Rate |
| $38.84 CAD/SF/YR |
| Space Use |
| Office |
| Condition |
| Partial Build-Out |
| Available |
| Now |
3rd Floor, Ste 3A
| Size |
| 2,324 SF |
| Term |
| Negotiable |
| Rental Rate |
| $38.84 CAD/SF/YR |
| Space Use |
| Office |
| Condition |
| Full Build-Out |
| Available |
| Now |
3rd Floor, Ste 3B
| Size |
| 1,831 SF |
| Term |
| Negotiable |
| Rental Rate |
| $34.68 CAD/SF/YR |
| Space Use |
| Office |
| Condition |
| Partial Build-Out |
| Available |
| Now |
PROPERTY OVERVIEW
Located at the corner of Park and Sheridan road. Close to lake, train, banks and many restaurants.
- Controlled Access
- Fireplace
- Restaurant
- Security System
- Air Conditioning





