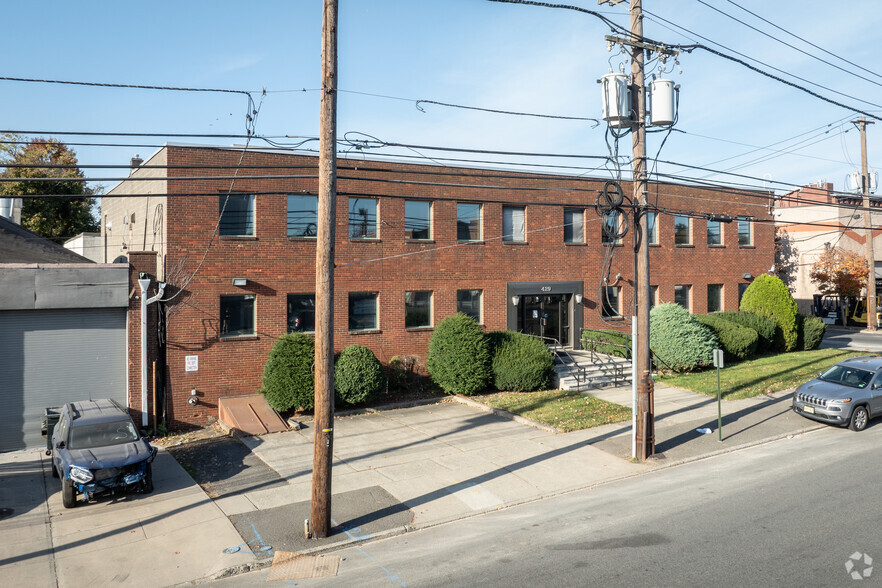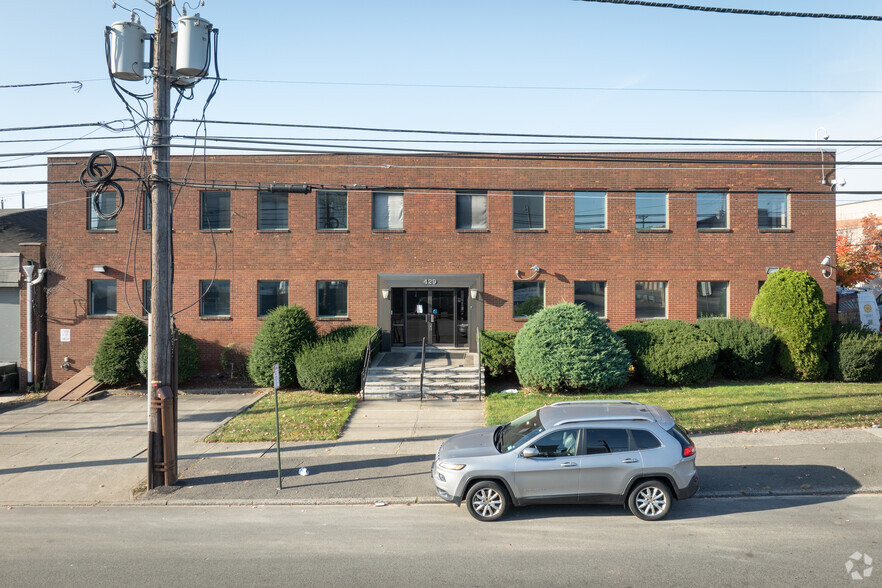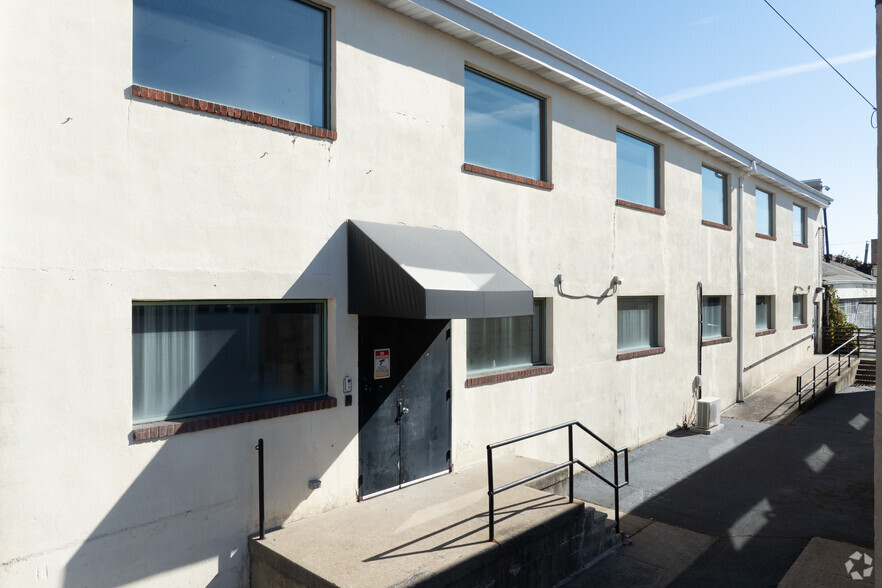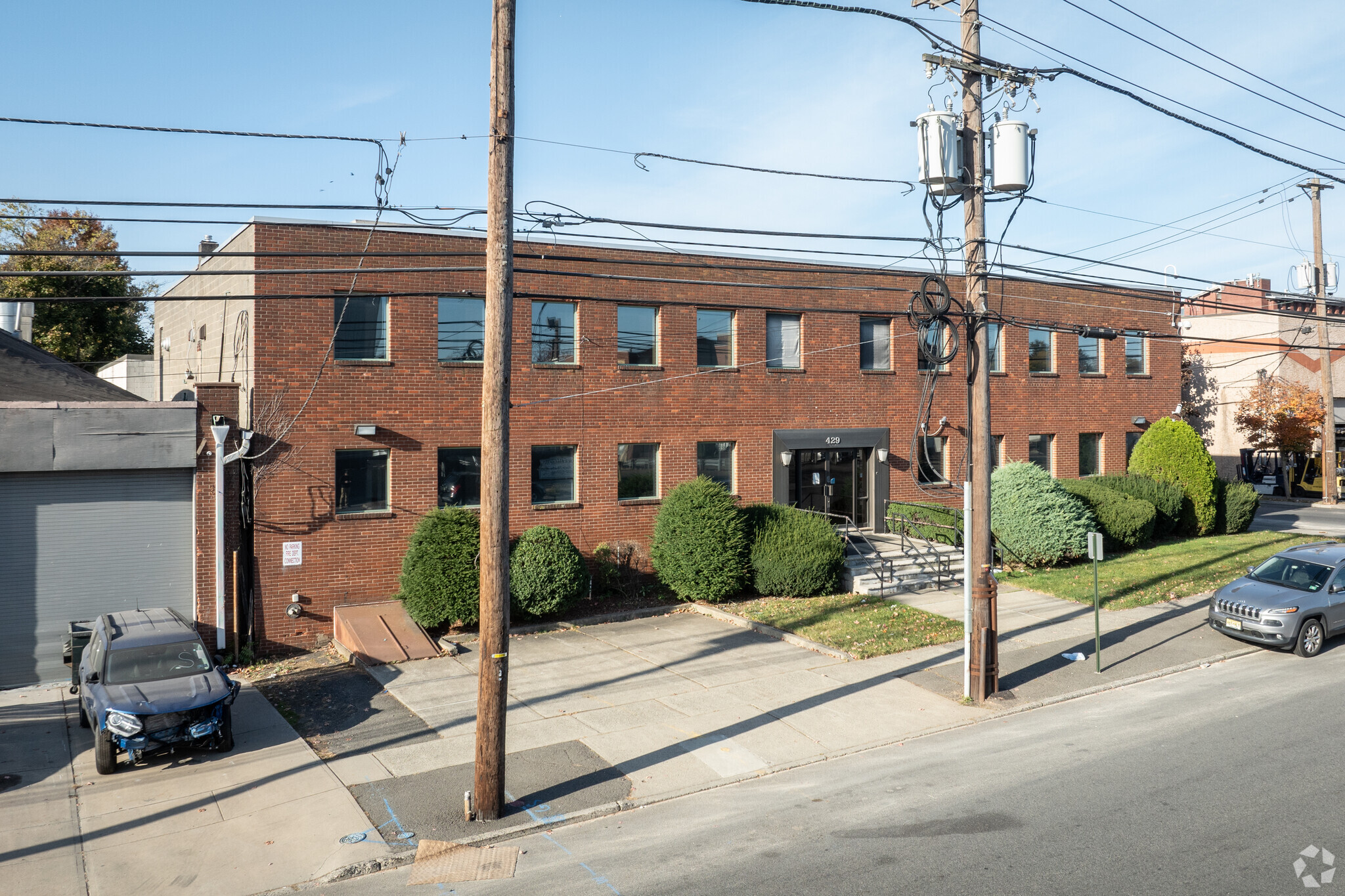Former Convergint Technologies Office Space 429 Getty Ave 6,600 - 13,200 SF of Office Space Available in Clifton, NJ 07011



HIGHLIGHTS
- Former Convergint Technologies Office Building
- Stand Alone Building with Private Parking Lot
- Trophy space in immaculate condition - Ready for Immediate Occupancy
- Electronic card security system for interior and exterior doors
ALL AVAILABLE SPACES(2)
Display Rental Rate as
- SPACE
- SIZE
- TERM
- RENTAL RATE
- SPACE USE
- CONDITION
- AVAILABLE
Entire office building for lease in Clifton, New Jersey, NJ. Currently built out as a full building for a single tenant. It can be divided, inquire. As is, turn key flex-office opportunity with conference rooms, private offices, reception center, keyed private office spaces, 4 bathrooms, elevator, etc. 25-parking spaces attached to pad/lot adjacent to building. ADA compliant. Double-wide large doors for cargo loading/unloading. 25-designated parking spaces in adjacent surface parking lot. Zoned as M2 allowing for development research and development laboratory, call center, storage and light manufacturing, day care, and more.
- Lease rate does not include utilities, property expenses or building services
- Office intensive layout
- Finished Ceilings: 8’
- Can be combined with additional space(s) for up to 13,200 SF of adjacent space
- Loading dock - designated shipping/receiving area
- Exclusive parking lot
- Fully Built-Out as Standard Office
- Fits 17 - 106 People
- High End Trophy Space
- Security System
- Private executive offices
Entire office building for lease in Clifton, New Jersey, NJ. Currently built out as a full building for a single tenant. It can be divided, inquire. As is, turn key flex-office opportunity with conference rooms, private offices, reception center, keyed private office spaces, 4 bathrooms, elevator, etc. 25-parking spaces attached to pad/lot adjacent to building. ADA compliant. Double-wide large doors for cargo loading/unloading. 25-designated parking spaces in adjacent surface parking lot. Zoned as M2 allowing for development research and development laboratory, call center, storage and light manufacturing, day care, and more.
- Lease rate does not include utilities, property expenses or building services
- Office intensive layout
- Finished Ceilings: 8’
- Security System
- Private exectutive offices
- Fully Built-Out as Standard Office
- Fits 17 - 53 People
- Can be combined with additional space(s) for up to 13,200 SF of adjacent space
- Loading dock - designated shipping/receiving area
- Exclusive parking lot
| Space | Size | Term | Rental Rate | Space Use | Condition | Available |
| 1st Floor, Ste Entire Floor | 6,600 SF | 5-10 Years | $27.68 CAD/SF/YR | Office | Full Build-Out | Now |
| 2nd Floor, Ste Entire Floor | 6,600 SF | 5-10 Years | $27.68 CAD/SF/YR | Office | Full Build-Out | Now |
1st Floor, Ste Entire Floor
| Size |
| 6,600 SF |
| Term |
| 5-10 Years |
| Rental Rate |
| $27.68 CAD/SF/YR |
| Space Use |
| Office |
| Condition |
| Full Build-Out |
| Available |
| Now |
2nd Floor, Ste Entire Floor
| Size |
| 6,600 SF |
| Term |
| 5-10 Years |
| Rental Rate |
| $27.68 CAD/SF/YR |
| Space Use |
| Office |
| Condition |
| Full Build-Out |
| Available |
| Now |
PROPERTY OVERVIEW
Trophy space in immaculate condition. Ready to be made into a company headquarters. Property has two floors with a bathroom for each floor, a reception area and back entrance that connects to a private parking lot. The building comes equipped with an electronic card security system for interior and exterior doors. Feel free to reach out for more information.
- Atrium
- Security System
- Reception
- Basement
- Natural Light








