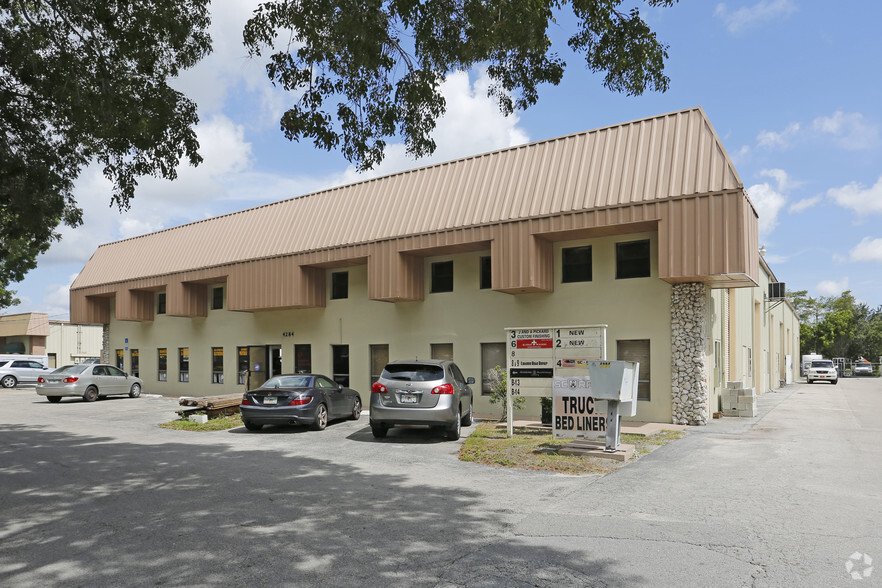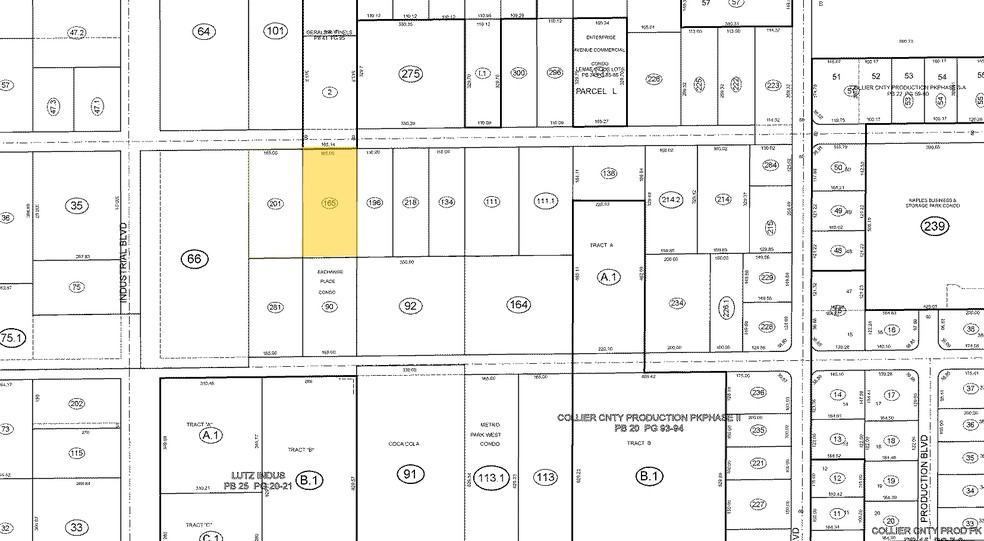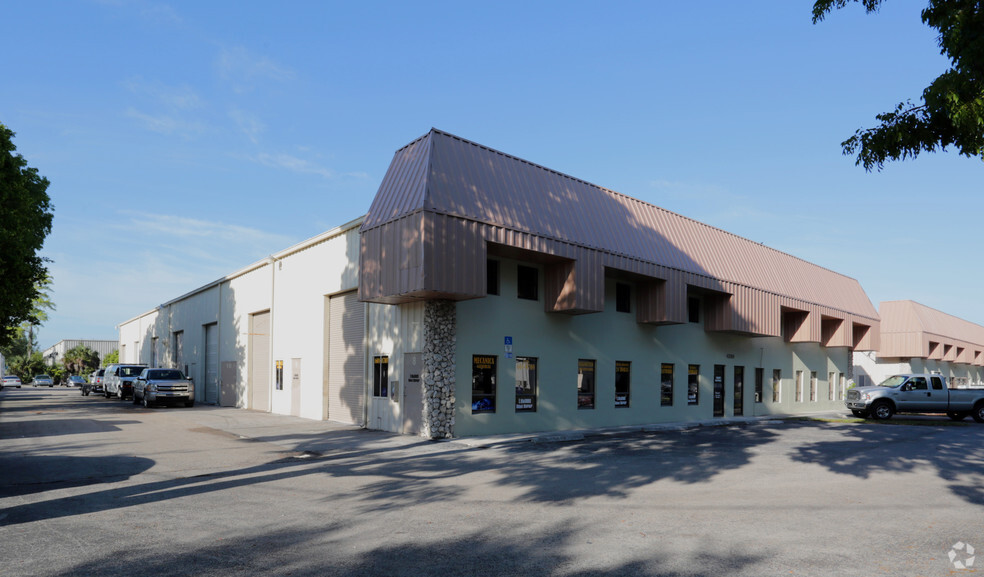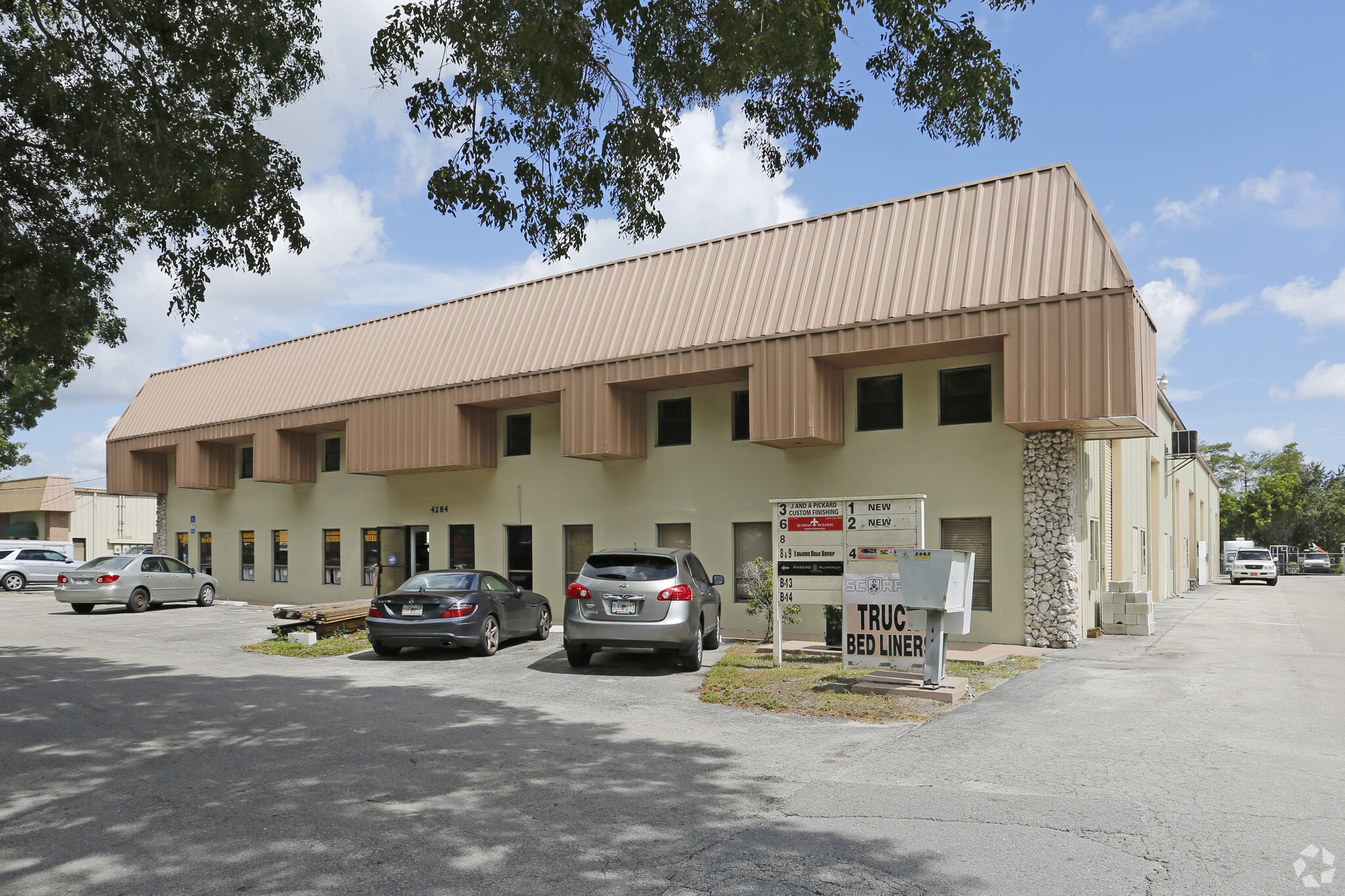4284 Enterprise Ave 1,250 - 2,500 SF of Industrial Space Available in Naples, FL 34104



FEATURES
ALL AVAILABLE SPACE(1)
Display Rental Rate as
- SPACE
- SIZE
- TERM
- RENTAL RATE
- SPACE USE
- CONDITION
- AVAILABLE
Two Units Side by Side. 12ft Overhead Door Access. Two small offices. One Unit fully air conditioned. Over 20ft high clearance. Take 1,250 or 2,500 SF.
- Listed rate may not include certain utilities, building services and property expenses
- 2 Drive Ins
- Two Units Side by Side.
- Includes 150 SF of dedicated office space
- Central Air Conditioning
| Space | Size | Term | Rental Rate | Space Use | Condition | Available |
| 1st Floor - 12 and 13 | 1,250-2,500 SF | Negotiable | $24.91 CAD/SF/YR | Industrial | - | Now |
1st Floor - 12 and 13
| Size |
| 1,250-2,500 SF |
| Term |
| Negotiable |
| Rental Rate |
| $24.91 CAD/SF/YR |
| Space Use |
| Industrial |
| Condition |
| - |
| Available |
| Now |
MANUFACTURING FACILITY FACTS
SELECT TENANTS
- FLOOR
- TENANT NAME
- INDUSTRY
- 1st
- Above and Beyond Pool and Spa
- -
- 1st
- Acadian Builders
- Construction
- 1st
- Anew Air Heating & Cooling
- Construction
- 1st
- Axberg Aluminum
- Services
- 1st
- J & A Pickard Custom Finishing
- Manufacturing
- 1st
- Latinos Automobile Repair
- Services
- 1st
- No Worries Management Inc
- Administrative and Support Services
- 1st
- Sperry Tents
- -




