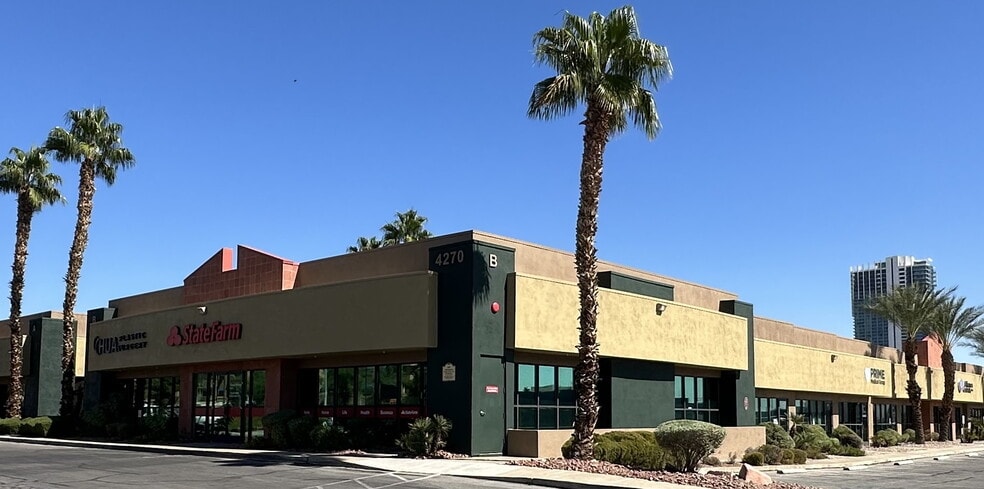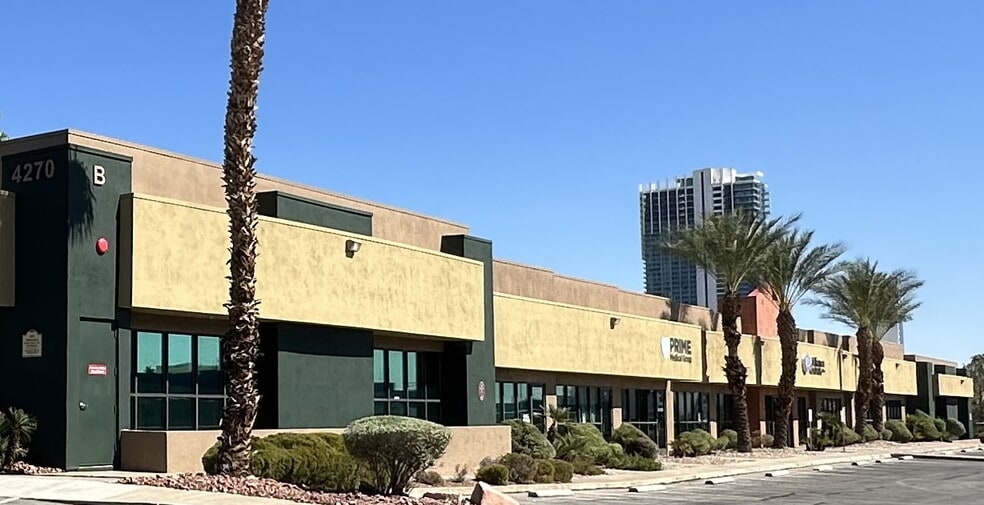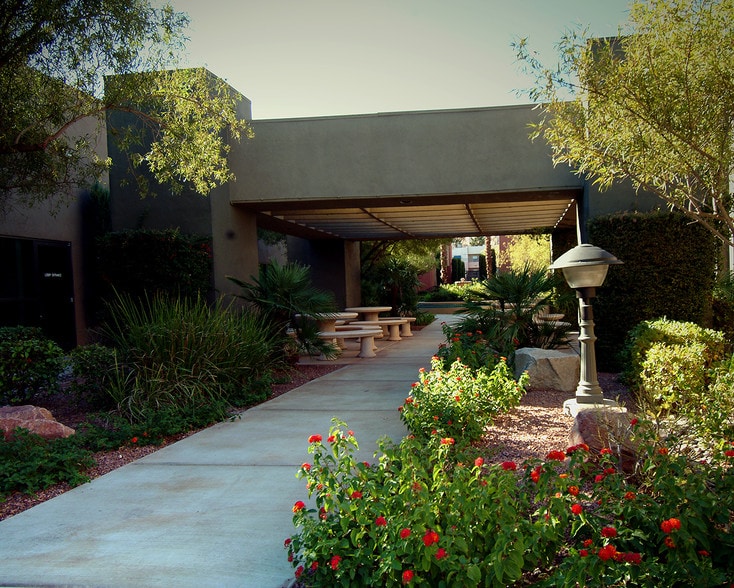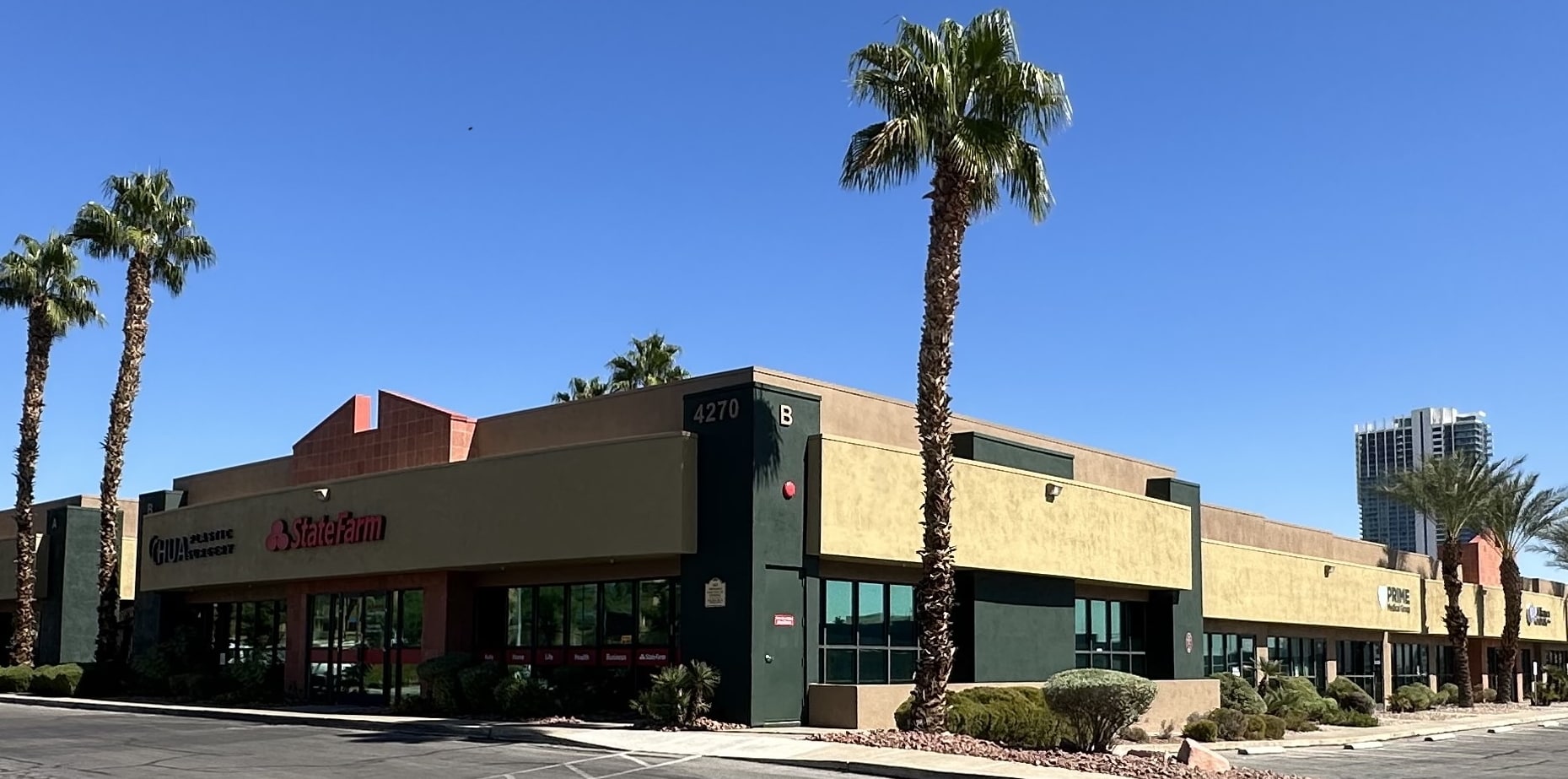Your email has been sent.
Park Highlights
- Immediate access to the I-215, I-15 and The Strip.
Park Facts
All Available Spaces(4)
Display Rental Rate as
- Space
- Size
- Term
- Rental Rate
- Space Use
- Condition
- Available
Reception Area with Lobby Multiple private offices/exam rooms. Plumbing Hookups throughout the suite, offering flexibility for medical or specialized uses Spacious Breakroom Large Open Areas suitable for customizable layouts. https://youtu.be/zrVsFvlv6eU?si=dD398Rz-h3yXoyXd
- Lease rate does not include utilities, property expenses or building services
- Mostly Open Floor Plan Layout
- 8 Private Offices
- Multiple Private Offices/Exam Rooms
- Reception Area with Lobby
- Fully Built-Out as Standard Office
- Fits 12 - 36 People
- Plumbing Hookups throughout the suite
- Large Break Room
- Lease rate does not include utilities, property expenses or building services
- Mostly Open Floor Plan Layout
- 15 Private Offices
- Two Private Restrooms
- Fully Built-Out as Standard Office
- Fits 17 - 53 People
- 2 Conference Rooms
- Two Conference Rooms
Reception/Lobby Area, Six Private Offices, Enclosed Large Office/Bullpen Area, Conference Room, Private Restroom, Kitchenette/Break Room. Walk Through Video: https://www.facebook.com/watch/?v=156264227482380
- Lease rate does not include utilities, property expenses or building services
- Fits 8 - 24 People
- 1 Conference Room
- Reception Area
- Private Restrooms
- Six Private Offices
- Conference Room
- Kitchenette / Break Room
- Fully Built-Out as Standard Office
- 6 Private Offices
- Central Air and Heating
- Kitchen
- 2,981 +/- Square Feet
- Reception / Lobby Area
- Private Restroom
- Lease rate does not include utilities, property expenses or building services
- Mostly Open Floor Plan Layout
- 11 Private Offices
- Break Room
- Fully Built-Out as Standard Office
- Fits 14 - 43 People
- Conference Room
| Space | Size | Term | Rental Rate | Space Use | Condition | Available |
| 1st Floor, Ste A2-A5 | 4,433 SF | Negotiable | $25.45 CAD/SF/YR $2.12 CAD/SF/MO $112,830 CAD/YR $9,402 CAD/MO | Office | Full Build-Out | Now |
| 1st Floor, Ste A7-A10B | 6,581 SF | Negotiable | $25.45 CAD/SF/YR $2.12 CAD/SF/MO $167,501 CAD/YR $13,958 CAD/MO | Office | Full Build-Out | Now |
| 1st Floor, Ste A7-A8 | 2,981 SF | Negotiable | $25.45 CAD/SF/YR $2.12 CAD/SF/MO $75,873 CAD/YR $6,323 CAD/MO | Office | Full Build-Out | Now |
| 1st Floor, Ste A7-A9 | 5,370 SF | Negotiable | $25.45 CAD/SF/YR $2.12 CAD/SF/MO $136,679 CAD/YR $11,390 CAD/MO | Office | Full Build-Out | Now |
4270 S Decatur Blvd - 1st Floor - Ste A2-A5
4270 S Decatur Blvd - 1st Floor - Ste A7-A10B
4270 S Decatur Blvd - 1st Floor - Ste A7-A8
4270 S Decatur Blvd - 1st Floor - Ste A7-A9
4270 S Decatur Blvd - 1st Floor - Ste A2-A5
| Size | 4,433 SF |
| Term | Negotiable |
| Rental Rate | $25.45 CAD/SF/YR |
| Space Use | Office |
| Condition | Full Build-Out |
| Available | Now |
Reception Area with Lobby Multiple private offices/exam rooms. Plumbing Hookups throughout the suite, offering flexibility for medical or specialized uses Spacious Breakroom Large Open Areas suitable for customizable layouts. https://youtu.be/zrVsFvlv6eU?si=dD398Rz-h3yXoyXd
- Lease rate does not include utilities, property expenses or building services
- Fully Built-Out as Standard Office
- Mostly Open Floor Plan Layout
- Fits 12 - 36 People
- 8 Private Offices
- Plumbing Hookups throughout the suite
- Multiple Private Offices/Exam Rooms
- Large Break Room
- Reception Area with Lobby
4270 S Decatur Blvd - 1st Floor - Ste A7-A10B
| Size | 6,581 SF |
| Term | Negotiable |
| Rental Rate | $25.45 CAD/SF/YR |
| Space Use | Office |
| Condition | Full Build-Out |
| Available | Now |
- Lease rate does not include utilities, property expenses or building services
- Fully Built-Out as Standard Office
- Mostly Open Floor Plan Layout
- Fits 17 - 53 People
- 15 Private Offices
- 2 Conference Rooms
- Two Private Restrooms
- Two Conference Rooms
4270 S Decatur Blvd - 1st Floor - Ste A7-A8
| Size | 2,981 SF |
| Term | Negotiable |
| Rental Rate | $25.45 CAD/SF/YR |
| Space Use | Office |
| Condition | Full Build-Out |
| Available | Now |
Reception/Lobby Area, Six Private Offices, Enclosed Large Office/Bullpen Area, Conference Room, Private Restroom, Kitchenette/Break Room. Walk Through Video: https://www.facebook.com/watch/?v=156264227482380
- Lease rate does not include utilities, property expenses or building services
- Fully Built-Out as Standard Office
- Fits 8 - 24 People
- 6 Private Offices
- 1 Conference Room
- Central Air and Heating
- Reception Area
- Kitchen
- Private Restrooms
- 2,981 +/- Square Feet
- Six Private Offices
- Reception / Lobby Area
- Conference Room
- Private Restroom
- Kitchenette / Break Room
4270 S Decatur Blvd - 1st Floor - Ste A7-A9
| Size | 5,370 SF |
| Term | Negotiable |
| Rental Rate | $25.45 CAD/SF/YR |
| Space Use | Office |
| Condition | Full Build-Out |
| Available | Now |
- Lease rate does not include utilities, property expenses or building services
- Fully Built-Out as Standard Office
- Mostly Open Floor Plan Layout
- Fits 14 - 43 People
- 11 Private Offices
- Conference Room
- Break Room
Park Overview
Fountain View Business Park is centrally located in Las Vegas’s thriving Southwest Submarket, with easy access to the I-15, I-215, Las Vegas Boulevard, Harry Reid International Airport, and the Convention Center. Surrounded by vibrant retail, dining, and entertainment options, including Chinatown and the Orleans Hotel & Casino, this area is a key commercial hub, ideal for businesses seeking accessibility and growth. Contact Brandon McCool 702.303.0493.
- Atrium
- Tenant Controlled HVAC
- Fiber Optic Internet
Presented by

Fountain View | Las Vegas, NV 89103
Hmm, there seems to have been an error sending your message. Please try again.
Thanks! Your message was sent.












