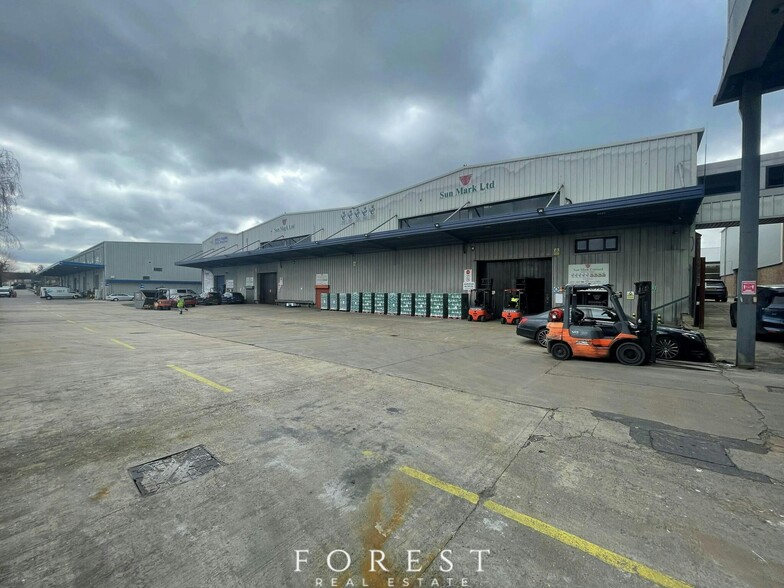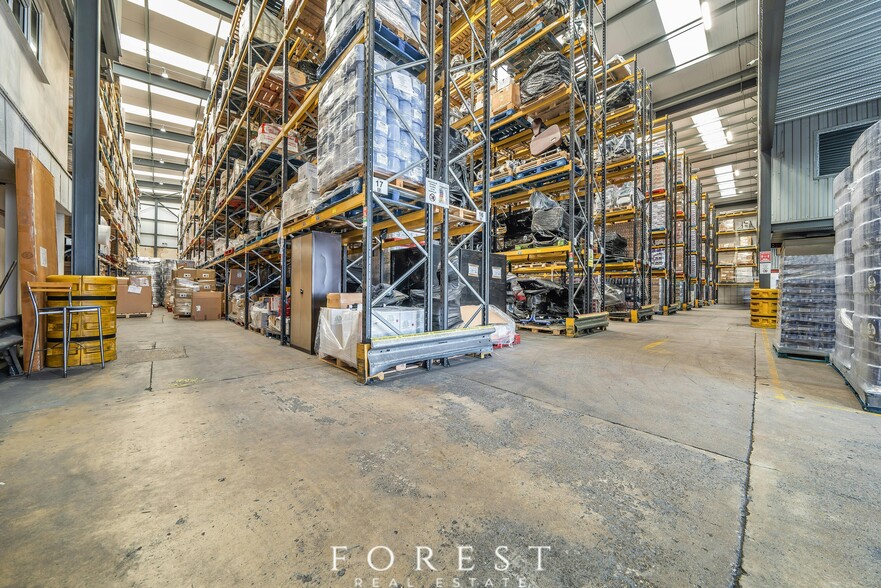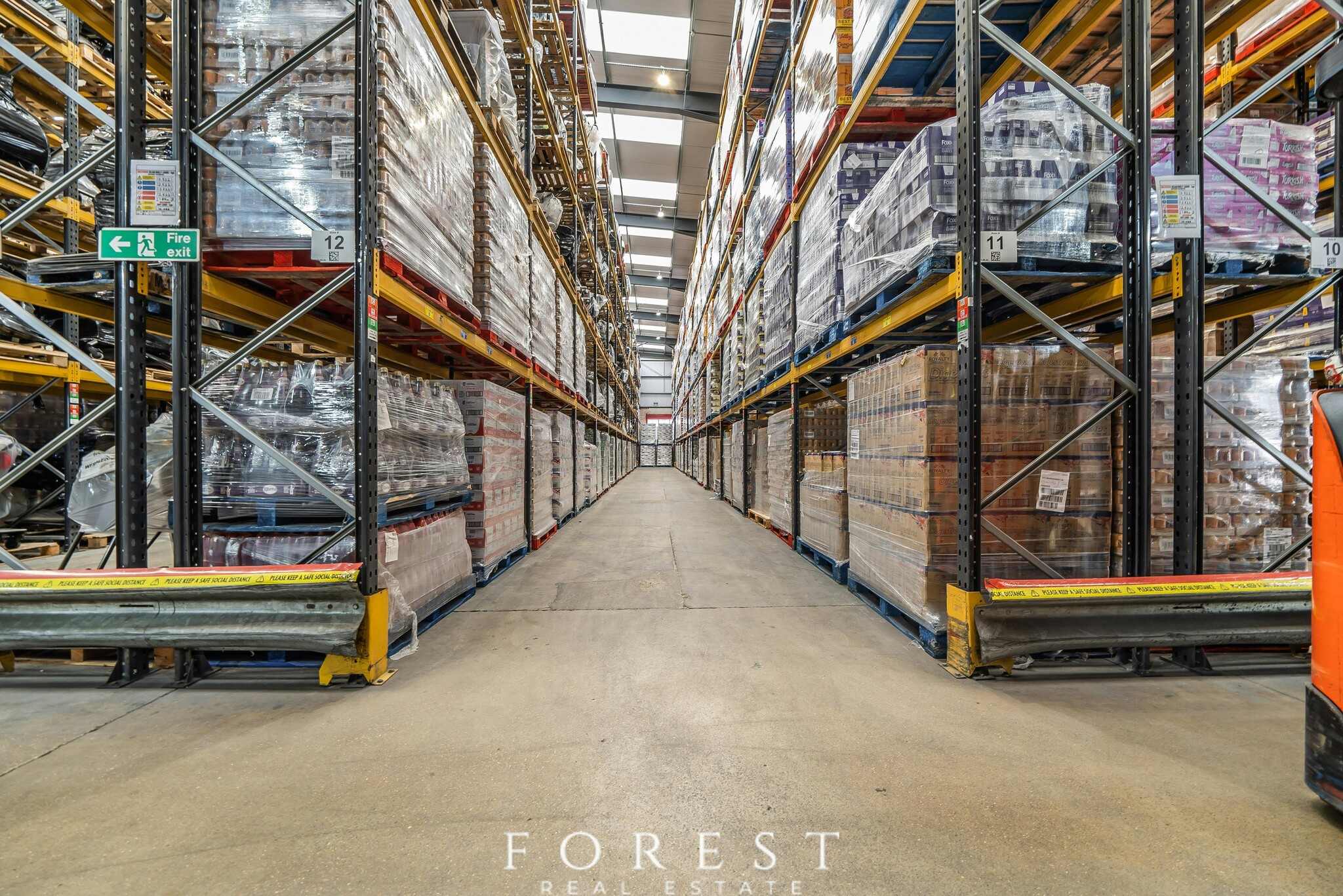
This feature is unavailable at the moment.
We apologize, but the feature you are trying to access is currently unavailable. We are aware of this issue and our team is working hard to resolve the matter.
Please check back in a few minutes. We apologize for the inconvenience.
- LoopNet Team
thank you

Your email has been sent!
427 Long Dr
15,150 - 34,496 SF of Industrial Space Available in Greenford UB6 8UH



Highlights
- Greenford Underground Station (Central Line) is within a 15 minute walk.
- Good transport links.
- Ample parking space.
all available space(1)
Display Rental Rate as
- Space
- Size
- Term
- Rental Rate
- Space Use
- Condition
- Available
This expansive warehouse features a predominantly open-plan layout, accessible through two loading doors for convenient logistics. Internally, the unit boasts generous ceiling heights reaching up to 11 meters, concrete flooring, and the added advantage of 3-phase power infrastructure. The first and second-floor office spaces present a versatile arrangement of openplan areas and partitioned meeting rooms and offices, providing flexibility for various operational needs. These offices are equipped with air conditioning for a comfortable working environment, and multiple well-appointed WC facilities enhance convenience. Externally, the property offers a substantial forecourt designed to facilitate the seamless loading and unloading of artic lorries. Furthermore, the premises include ample parking space, accommodating up to 14 vehicles, ensuring practicality and efficiency for both warehouse and office operations. The warehouse can be sub-divided to create two smaller units of 15,150 ft2 and 19,436 ft2.
- Use Class: B8
- Closed Circuit Television Monitoring (CCTV)
- Ceiling Heights of 11m
- Forecourt Loading
- Central Air Conditioning
- Energy Performance Rating - C
- 3 Phase Power
- Available Now
| Space | Size | Term | Rental Rate | Space Use | Condition | Available |
| Ground - 1-6 | 0.35-0.79 AC | Negotiable | $29.89 CAD/SF/YR $2.49 CAD/SF/MO $321.74 CAD/m²/YR $26.81 CAD/m²/MO $85,927 CAD/MO $1,031,122 CAD/YR | Industrial | Full Build-Out | Now |
Ground - 1-6
| Size |
| 0.35-0.79 AC |
| Term |
| Negotiable |
| Rental Rate |
| $29.89 CAD/SF/YR $2.49 CAD/SF/MO $321.74 CAD/m²/YR $26.81 CAD/m²/MO $85,927 CAD/MO $1,031,122 CAD/YR |
| Space Use |
| Industrial |
| Condition |
| Full Build-Out |
| Available |
| Now |
Ground - 1-6
| Size | 0.35-0.79 AC |
| Term | Negotiable |
| Rental Rate | $29.89 CAD/SF/YR |
| Space Use | Industrial |
| Condition | Full Build-Out |
| Available | Now |
This expansive warehouse features a predominantly open-plan layout, accessible through two loading doors for convenient logistics. Internally, the unit boasts generous ceiling heights reaching up to 11 meters, concrete flooring, and the added advantage of 3-phase power infrastructure. The first and second-floor office spaces present a versatile arrangement of openplan areas and partitioned meeting rooms and offices, providing flexibility for various operational needs. These offices are equipped with air conditioning for a comfortable working environment, and multiple well-appointed WC facilities enhance convenience. Externally, the property offers a substantial forecourt designed to facilitate the seamless loading and unloading of artic lorries. Furthermore, the premises include ample parking space, accommodating up to 14 vehicles, ensuring practicality and efficiency for both warehouse and office operations. The warehouse can be sub-divided to create two smaller units of 15,150 ft2 and 19,436 ft2.
- Use Class: B8
- Central Air Conditioning
- Closed Circuit Television Monitoring (CCTV)
- Energy Performance Rating - C
- Ceiling Heights of 11m
- 3 Phase Power
- Forecourt Loading
- Available Now
Property Overview
The building is located with direct access to Central London to the East. The estate benefits from excellent access to the A40, providing direct access to the M40 and M25 Motorways to the West. Greenford Underground Station (Central Line) is within a 15 minute walk.
Industrial FACILITY FACTS
Presented by

427 Long Dr
Hmm, there seems to have been an error sending your message. Please try again.
Thanks! Your message was sent.






