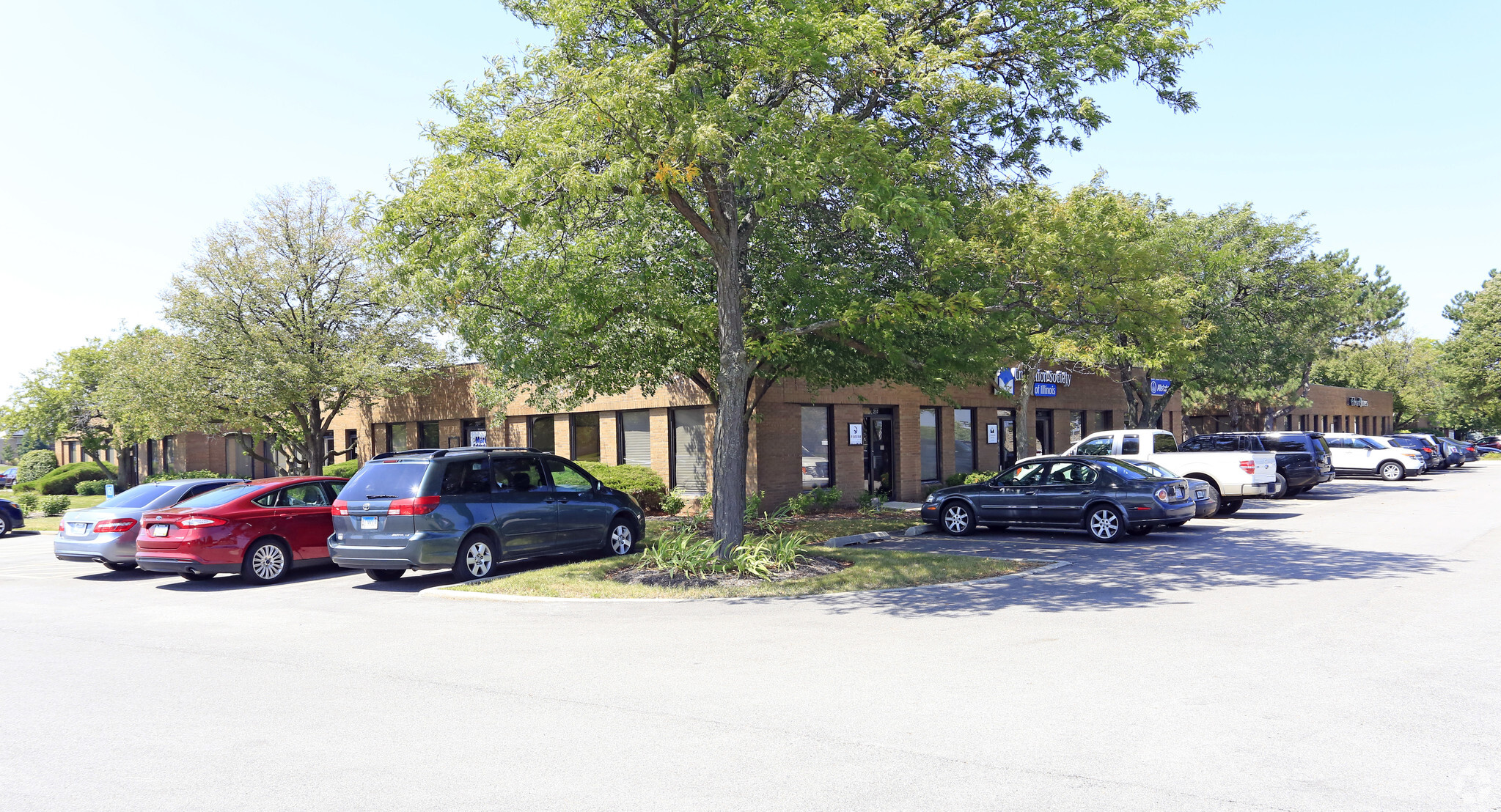Fox Valley Office Commons II 4255 Westbrook Dr 613 - 3,506 SF of Office Space Available in Aurora, IL 60504
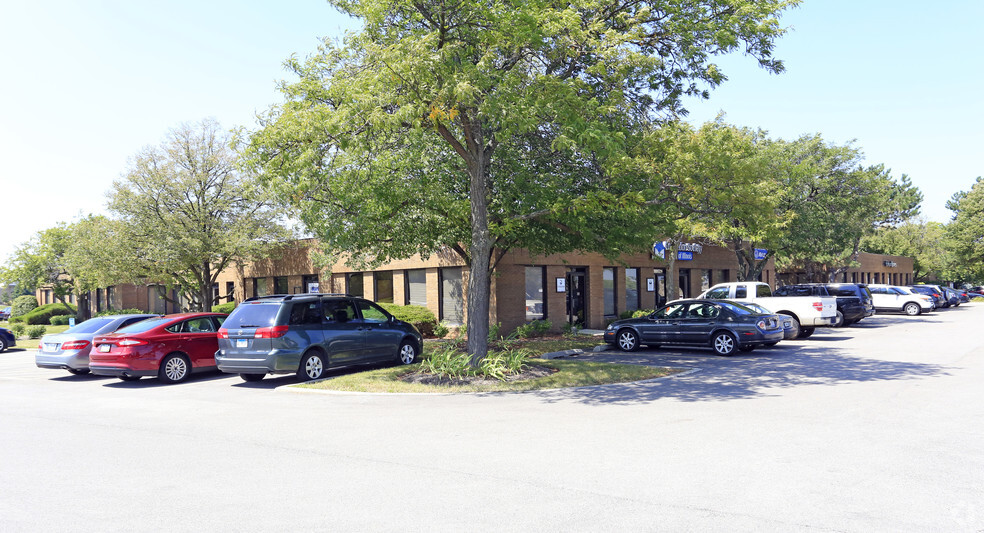
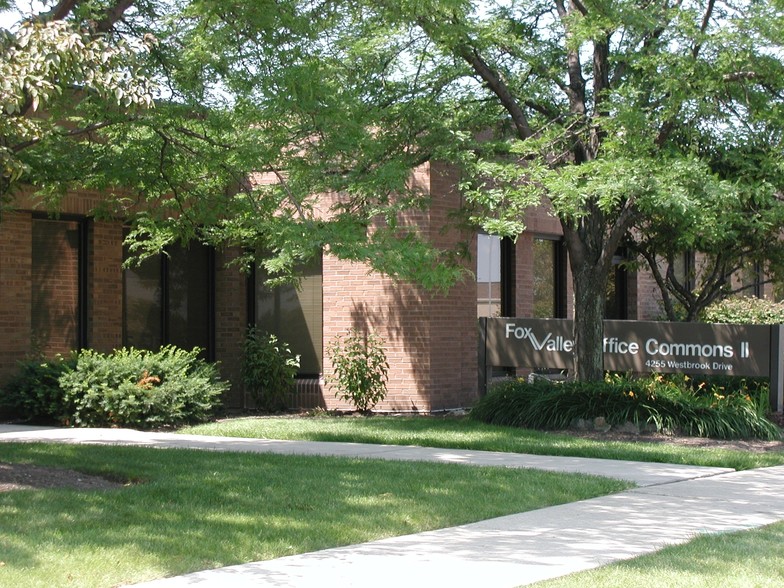
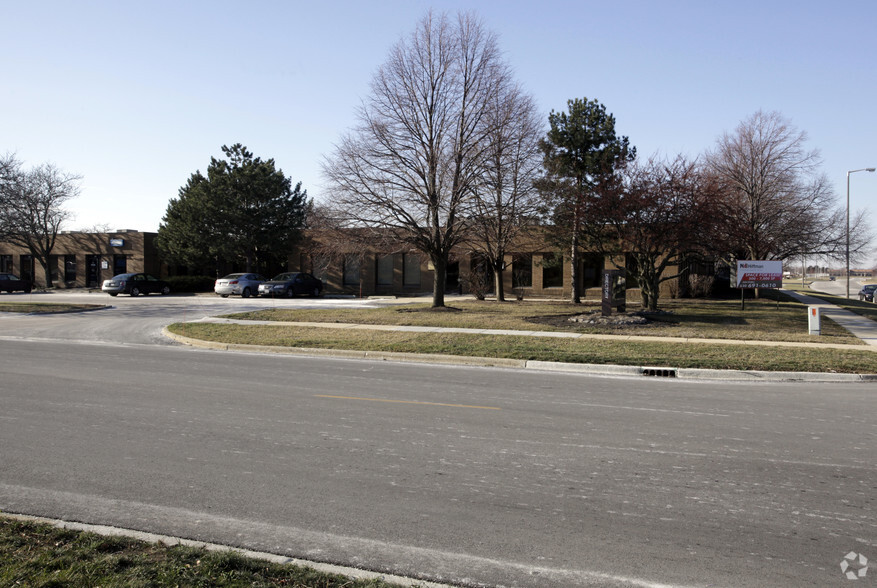
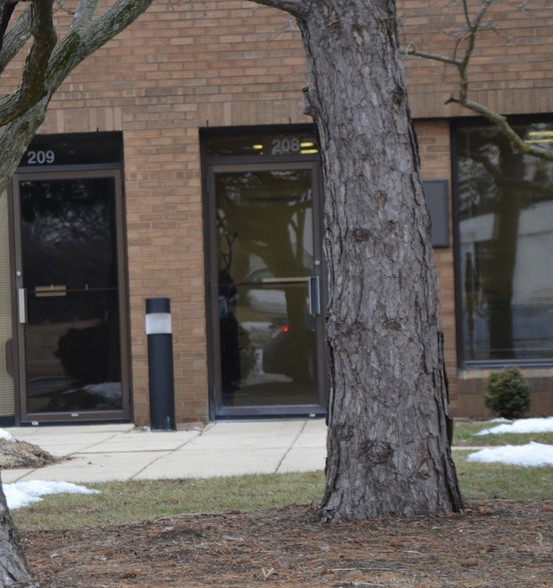
HIGHLIGHTS
- Professional services campus setting...
- Spaces available now...
- Major highways close by...I'88, Routes 34 & 59...
- Accounting, legal, transportation, financial planning, cosmetology services....
- Close to all business, medical, retail and other practices...
- Motivated Landlord!!
ALL AVAILABLE SPACES(4)
Display Rental Rate as
- SPACE
- SIZE
- TERM
- RENTAL RATE
- SPACE USE
- CONDITION
- AVAILABLE
- Listed rate may not include certain utilities, building services and property expenses
- Fits 6 - 10 People
- 1 Conference Room
- Central Air and Heating
- Private Restrooms
- After Hours HVAC Available
- DDA Compliant
- Smoke Detector
- Fully Built-Out as Professional Services Office
- 5 Private Offices
- Finished Ceilings: 9’
- Reception Area
- Drop Ceilings
- Emergency Lighting
- Professional Lease
- Wheelchair Accessible
- Listed rate may not include certain utilities, building services and property expenses
- Mostly Open Floor Plan Layout
- 1 Private Office
- Finished Ceilings: 9’
- Central Air and Heating
- Drop Ceilings
- Emergency Lighting
- Open-Plan
- Smoke Detector
- Fully Built-Out as Standard Office
- Fits 6 - 10 People
- 1 Conference Room
- Plug & Play
- Reception Area
- After Hours HVAC Available
- Private Restrooms
- Professional Lease
- Wheelchair Accessible
- Listed rate may not include certain utilities, building services and property expenses
- 2 Private Offices
- Central Air and Heating
- Corner Space
- Drop Ceilings
- Emergency Lighting
- DDA Compliant
- Professional Lease
- Wheelchair Accessible
- Fits 2 - 5 People
- Finished Ceilings: 9’
- Private Restrooms
- High Ceilings
- Natural Light
- Common Parts WC Facilities
- Private Restrooms
- Smoke Detector
Convenient location adjacent to Fox Valley Mall, restaurants, business services, retail and more.... Suitable for wide range of professional services such as Legal, Accountant, Medical Practitioner, Engineering, Insurance, counseling, cosmetology and more....
- Listed rate may not include certain utilities, building services and property expenses
- Fits 3 - 7 People
- Finished Ceilings: 9’
- Reception Area
- High Ceilings
- After Hours HVAC Available
- Smoke Detector
- Fully Built-Out as Standard Office
- 3 Private Offices
- Central Air and Heating
- Private Restrooms
- Drop Ceilings
- Emergency Lighting
- Wheelchair Accessible
| Space | Size | Term | Rental Rate | Space Use | Condition | Available |
| 1st Floor, Ste 203 | 1,108 SF | 2 Years | $19.81 CAD/SF/YR | Office | Full Build-Out | Now |
| 1st Floor, Ste 210 | 938 SF | 2 Years | $19.81 CAD/SF/YR | Office | Full Build-Out | Now |
| 1st Floor, Ste 214 | 613 SF | 2 Years | $19.81 CAD/SF/YR | Office | Full Build-Out | Now |
| 1st Floor, Ste 221 | 847 SF | 2 Years | $19.81 CAD/SF/YR | Office | Full Build-Out | 2025-05-01 |
1st Floor, Ste 203
| Size |
| 1,108 SF |
| Term |
| 2 Years |
| Rental Rate |
| $19.81 CAD/SF/YR |
| Space Use |
| Office |
| Condition |
| Full Build-Out |
| Available |
| Now |
1st Floor, Ste 210
| Size |
| 938 SF |
| Term |
| 2 Years |
| Rental Rate |
| $19.81 CAD/SF/YR |
| Space Use |
| Office |
| Condition |
| Full Build-Out |
| Available |
| Now |
1st Floor, Ste 214
| Size |
| 613 SF |
| Term |
| 2 Years |
| Rental Rate |
| $19.81 CAD/SF/YR |
| Space Use |
| Office |
| Condition |
| Full Build-Out |
| Available |
| Now |
1st Floor, Ste 221
| Size |
| 847 SF |
| Term |
| 2 Years |
| Rental Rate |
| $19.81 CAD/SF/YR |
| Space Use |
| Office |
| Condition |
| Full Build-Out |
| Available |
| 2025-05-01 |
PROPERTY OVERVIEW
Convenient location adjacent to Fox Valley Mall, restaurants, business services, retail and more.... Suitable for wide range of professional services such as Legal, Accountant, Medical Practitioner, Engineering, Insurance, counseling, cosmetology and more....
- 24 Hour Access
- Controlled Access
- Signage
- Wheelchair Accessible
- Air Conditioning


