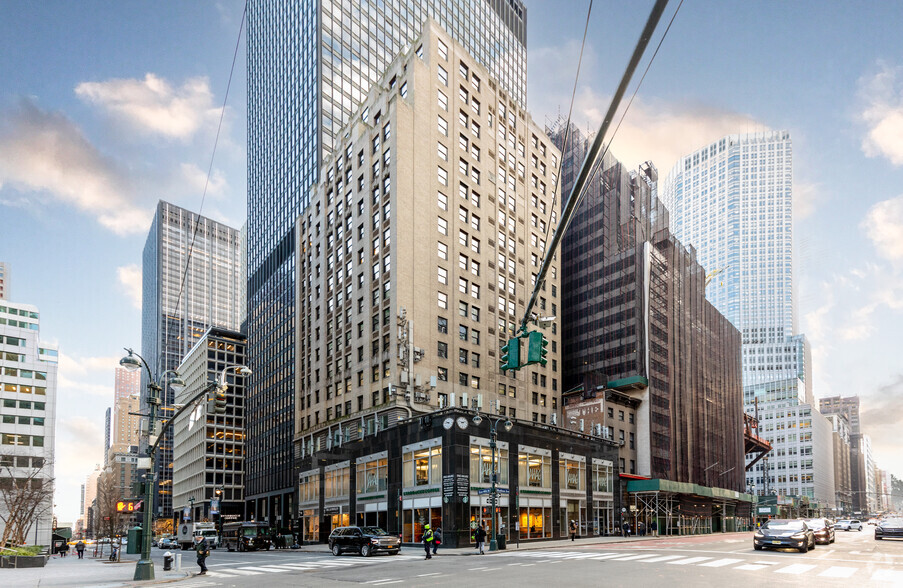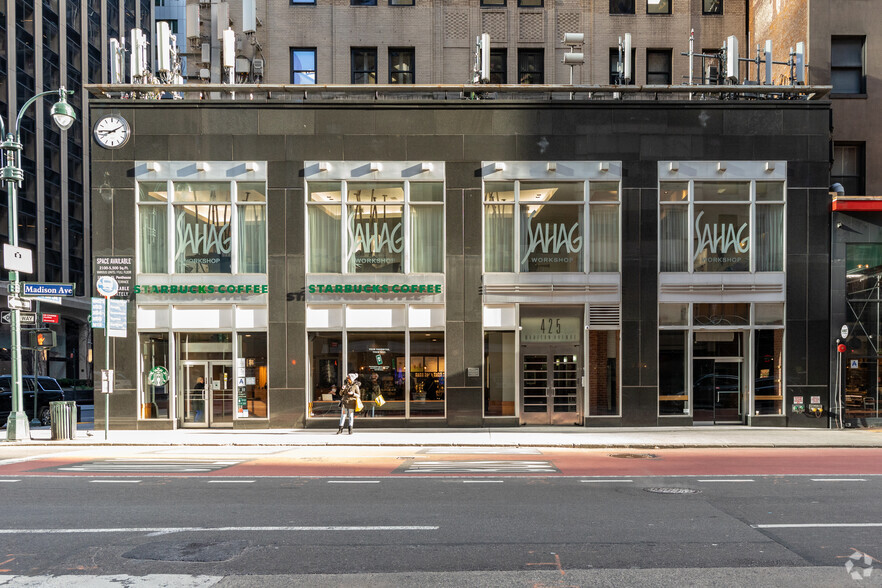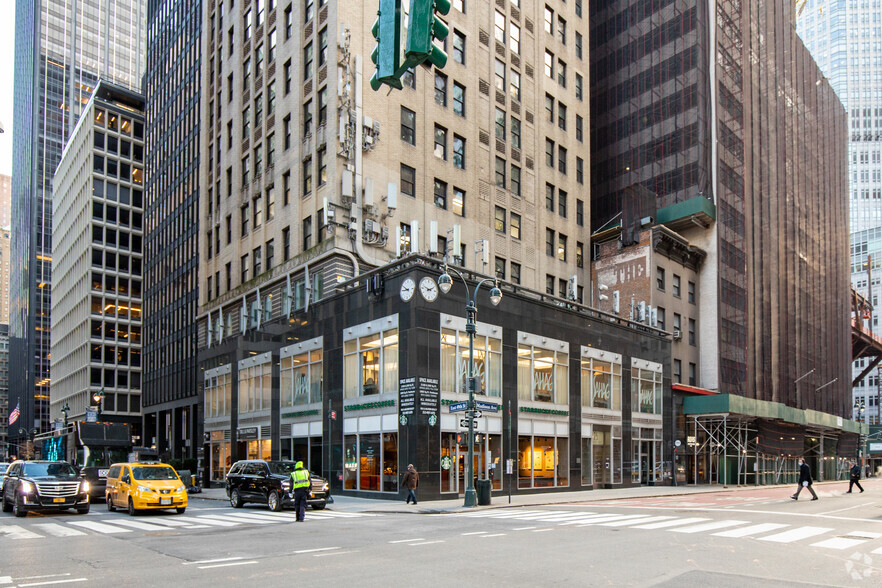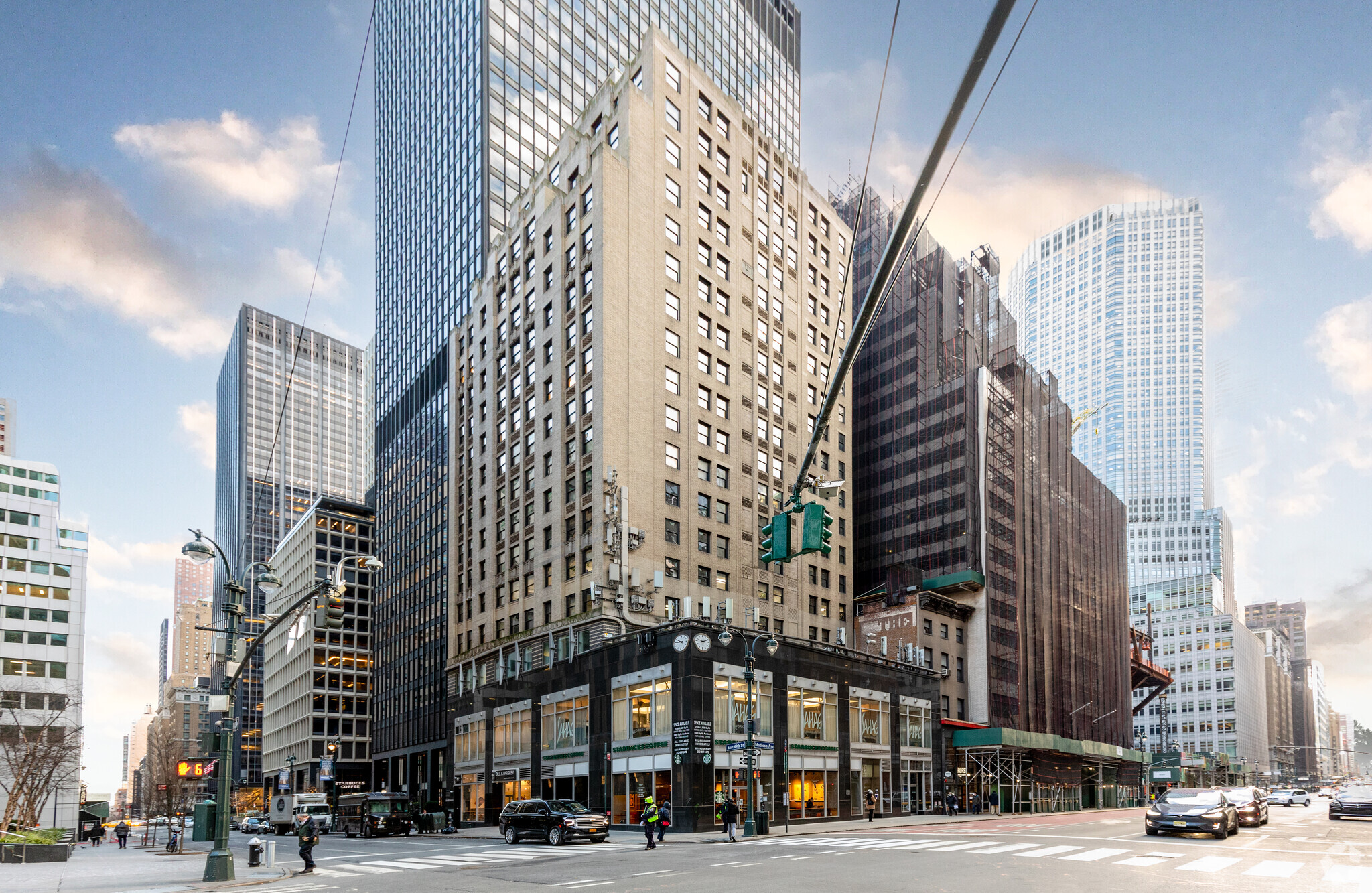425 Madison Ave 800 - 20,900 SF of Office Space Available in New York, NY 10017



HIGHLIGHTS
- Boutique office building in central Midtown East location.
- Limestone & curving glass facade makes for a visually stunning property.
- Great location within walking distance to Grand Central Terminal, Rockefeller Center, and Bryant Park transportation hubs.
- Newer lobby with concierge available to tenants within buidling.
ALL AVAILABLE SPACES(4)
Display Rental Rate as
- SPACE
- SIZE
- TERM
- RENTAL RATE
- SPACE USE
- CONDITION
- AVAILABLE
Built space Featuring: - 4 Glass-front conference room, (5) windowed offices - (5) windowed executive offices/meeting rooms, (1) interior office - (2) bullpen areas, storage room - 3-Sides of windows offering good natural light - 1-3 year term - Boutique office building in central Midtown East location; 24/7 beautifully appointed and attended lobby - Close proximity to Grand Central Terminal, the Grand Central Madison LIRR Concourse, Rockefeller Center, and Bryant Park transportation hubs
- Listed lease rate plus proportional share of electrical cost
- Mostly Open Floor Plan Layout
- Conference Rooms
- Natural Light
- Multiple windowed offices and meeting rooms
- 3-sides of windows offering good natural light
- Partially Built-Out as Standard Office
- Partitioned Offices
- Kitchen
- Glass-front conference room, 2 bullpen areas
- Wet pantry with eating area
Can be divided into units of 3,150 RSF / 800 RSF - $36.75 psf for individual units Term: 1-3 years - Boutique office building in central Midtown East location; 24/7 beautifully appointed and attended lobby - Close proximity to Grand Central Terminal, the Grand Central Madison LIRR Concourse, Rockefeller Center, and Bryant Park transportation hubs
- Listed lease rate plus proportional share of electrical cost
- Partitioned Offices
- Kitchen
- Fully Built-Out as Standard Office
- Conference Rooms
- Natural Light
- Move-in condition built space with (9) windowed offices, multi-staff room with (4) workstations, large windowed workspace room, wet pantry, and private restroom - 1-3 Year term - 11th and 12th floors can be combined to create a duplex totaling 11,300 RSF - Boutique office building in central Midtown East location; 24/7 beautifully appointed and attended lobby - Close proximity to Grand Central Terminal, the Grand Central Madison LIRR Concourse, Rockefeller Center, and Bryant Park transportation hubs
- Listed lease rate plus proportional share of electrical cost
- Open Floor Plan Layout
- Space is in Excellent Condition
- Kitchen
- Natural Light
- Move-in ready built space
- Fully Built-Out as Standard Office
- 9 Private Offices
- Can be combined with additional space(s) for up to 11,300 SF of adjacent space
- Private Restrooms
- Nice mix of private workspaces and open area
- Fantastic transportation access
- Newly white boxed space with new flooring and full wet pantry - 4-Sides of windows offering good natural light - 1-3 Year term - 11th and 12th floors can be combined to create a duplex totaling 11,300 RSF - Boutique office building in central Midtown East location; 24/7 beautifully appointed and attended lobby - Close proximity to Grand Central Terminal, the Grand Central Madison LIRR Concourse, Rockefeller Center, and Bryant Park transportation hubs
- Listed lease rate plus proportional share of electrical cost
- Open Floor Plan Layout
- Can be combined with additional space(s) for up to 11,300 SF of adjacent space
- Elevator Access
- Fantastic transportation access
- Partially Built-Out as Standard Office
- Space is in Excellent Condition
- Kitchen
- Natural Light
- Newly white boxed floor with new wet pantry
| Space | Size | Term | Rental Rate | Space Use | Condition | Available |
| 6th Floor | 5,650 SF | 1-2 Years | $51.02 CAD/SF/YR | Office | Partial Build-Out | 30 Days |
| 7th Floor | 800-3,950 SF | 1-2 Years | $51.02 CAD/SF/YR | Office | Full Build-Out | Now |
| 11th Floor | 5,650 SF | 1-2 Years | $51.02 CAD/SF/YR | Office | Full Build-Out | Now |
| 12th Floor | 5,650 SF | 1-2 Years | $51.02 CAD/SF/YR | Office | Partial Build-Out | Now |
6th Floor
| Size |
| 5,650 SF |
| Term |
| 1-2 Years |
| Rental Rate |
| $51.02 CAD/SF/YR |
| Space Use |
| Office |
| Condition |
| Partial Build-Out |
| Available |
| 30 Days |
7th Floor
| Size |
| 800-3,950 SF |
| Term |
| 1-2 Years |
| Rental Rate |
| $51.02 CAD/SF/YR |
| Space Use |
| Office |
| Condition |
| Full Build-Out |
| Available |
| Now |
11th Floor
| Size |
| 5,650 SF |
| Term |
| 1-2 Years |
| Rental Rate |
| $51.02 CAD/SF/YR |
| Space Use |
| Office |
| Condition |
| Full Build-Out |
| Available |
| Now |
12th Floor
| Size |
| 5,650 SF |
| Term |
| 1-2 Years |
| Rental Rate |
| $51.02 CAD/SF/YR |
| Space Use |
| Office |
| Condition |
| Partial Build-Out |
| Available |
| Now |
PROPERTY OVERVIEW
425 Madison Avenue is a boutique office building located in the central Midtown East neighborhood of Manhattan, NY. 425 Madison Avenue was built in 1927 and has 19 stories and 43 units. Building features include a 24/7 beautifully appointed and attended lobby. Located in close proximity to Grand Central Terminal, the Grand Central Madison LIRR Concourse, Rockefeller Center, and Bryant Park transportation hubs.
- 24 Hour Access
- Bus Line
- Metro/Subway













