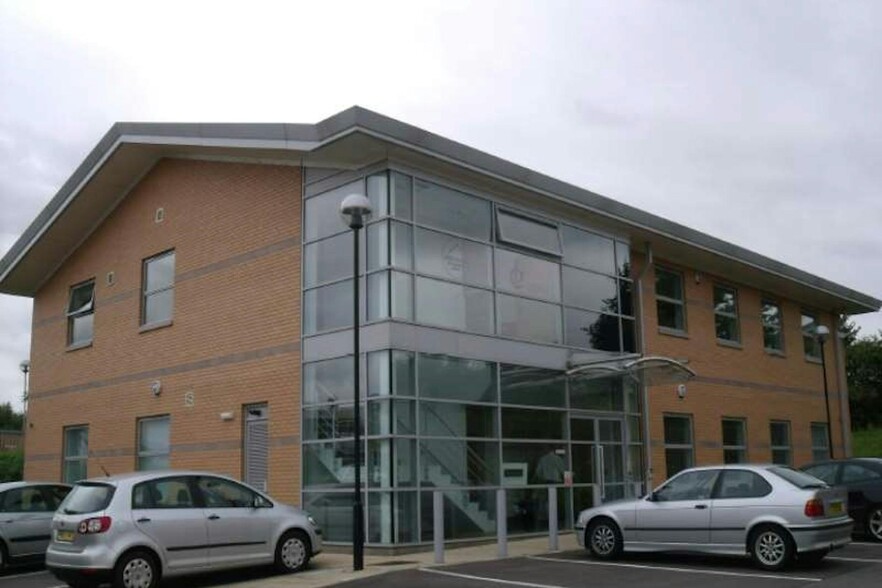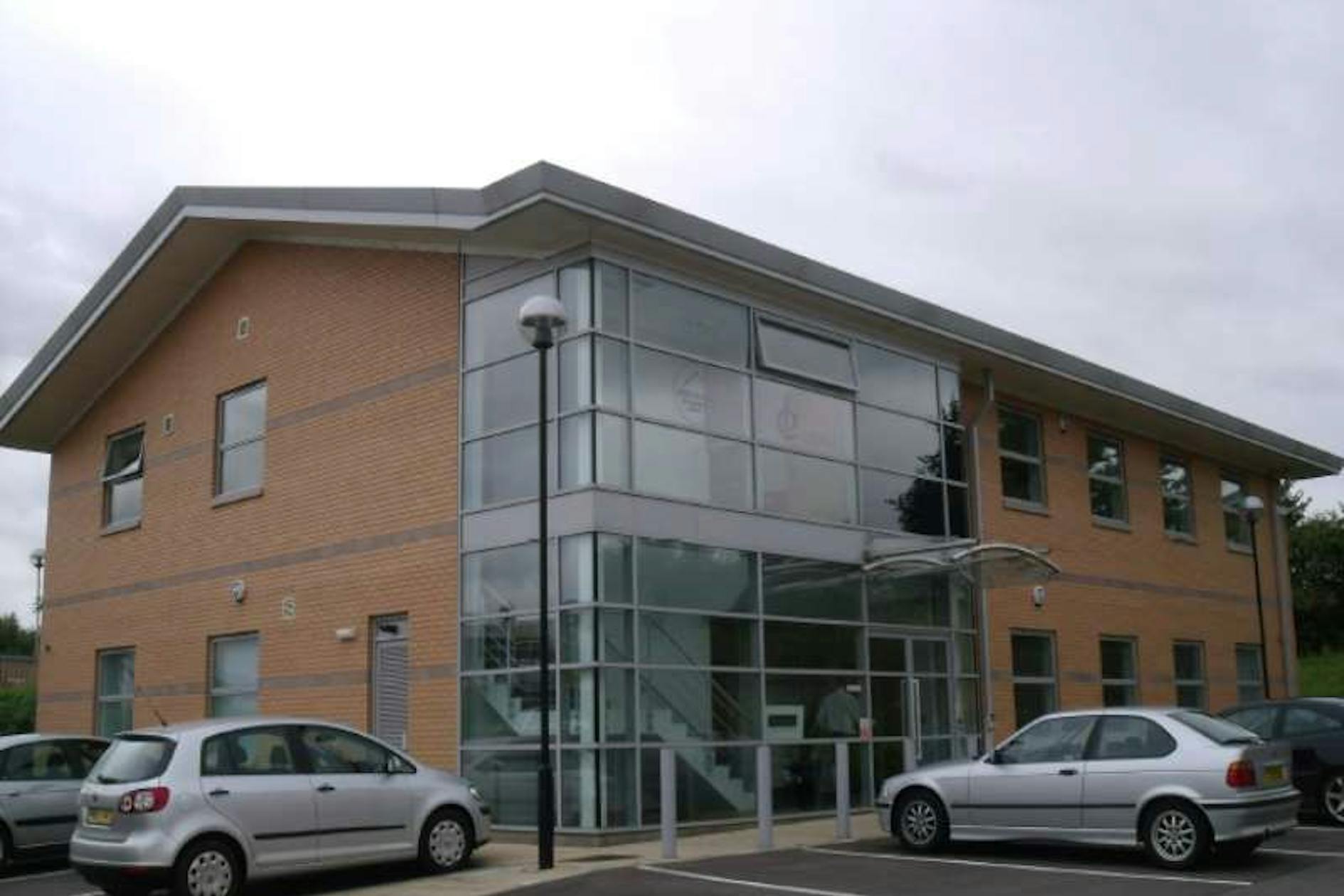
This feature is unavailable at the moment.
We apologize, but the feature you are trying to access is currently unavailable. We are aware of this issue and our team is working hard to resolve the matter.
Please check back in a few minutes. We apologize for the inconvenience.
- LoopNet Team
thank you

Your email has been sent!
4240 Park Appr
3,030 - 6,060 SF of Office Space Available in Leeds LS15 8GB

Highlights
- Modern office building
- DDA compliant
- Dedicated on site car parking
all available space(1)
Display Rental Rate as
- Space
- Size
- Term
- Rental Rate
- Space Use
- Condition
- Available
4240 Park Approach is located on Phase 3 of the popular Pentagon development within the Northern quadrant of Thorpe Park. The building comprises a 2 storey detached office building finished to a Grade A specification providing open plan offices with the available space located on the 1st floor. The 1st floor office accommodation will be undergoing comprehensive refurbishment to include new LED lighting, recarpeting and redecoration, together with refurbishment of the common parts.
- Use Class: E
- Open Floor Plan Layout
- Secure Storage
- Open-Plan
- DDA compliant
- Partially Built-Out as Standard Office
- Fits 8 - 49 People
- Energy Performance Rating - D
- Full access raised floors
- To be refurbished
| Space | Size | Term | Rental Rate | Space Use | Condition | Available |
| 1st Floor | 3,030-6,060 SF | Negotiable | $34.33 CAD/SF/YR $2.86 CAD/SF/MO $369.56 CAD/m²/YR $30.80 CAD/m²/MO $17,338 CAD/MO $208,057 CAD/YR | Office | Partial Build-Out | Now |
1st Floor
| Size |
| 3,030-6,060 SF |
| Term |
| Negotiable |
| Rental Rate |
| $34.33 CAD/SF/YR $2.86 CAD/SF/MO $369.56 CAD/m²/YR $30.80 CAD/m²/MO $17,338 CAD/MO $208,057 CAD/YR |
| Space Use |
| Office |
| Condition |
| Partial Build-Out |
| Available |
| Now |
1st Floor
| Size | 3,030-6,060 SF |
| Term | Negotiable |
| Rental Rate | $34.33 CAD/SF/YR |
| Space Use | Office |
| Condition | Partial Build-Out |
| Available | Now |
4240 Park Approach is located on Phase 3 of the popular Pentagon development within the Northern quadrant of Thorpe Park. The building comprises a 2 storey detached office building finished to a Grade A specification providing open plan offices with the available space located on the 1st floor. The 1st floor office accommodation will be undergoing comprehensive refurbishment to include new LED lighting, recarpeting and redecoration, together with refurbishment of the common parts.
- Use Class: E
- Partially Built-Out as Standard Office
- Open Floor Plan Layout
- Fits 8 - 49 People
- Secure Storage
- Energy Performance Rating - D
- Open-Plan
- Full access raised floors
- DDA compliant
- To be refurbished
Property Overview
Thorpe Park is located approximately 6 miles to the east of Leeds city centre, just off Junction 46 of the A1/M1 link and on the new East Leeds Orbital Route. Thorpe Park is Leeds' premier office park and provides an outstanding environment, which is home to a wide range of both local and national businesses. Thorpe Park enjoys unrivalled on-site amenities with an extensive retail and leisure offering at The Springs plus two on-site hotels. The site is served by regular bus links and is part of the Leeds Strategic Cycle Network. Access will be further enhanced by the planned new Thorpe Park Rail Station on the main Leeds to York line. The Business Park offers a range of high quality office buildings within a landscaped setting, each with dedicated car parking creating the perfect setting for businesses seeking office space easily accessible to the Yorkshire region and beyond.
- Raised Floor
- Energy Performance Rating - D
- Recessed Lighting
- Air Conditioning
PROPERTY FACTS
Presented by

4240 Park Appr
Hmm, there seems to have been an error sending your message. Please try again.
Thanks! Your message was sent.


