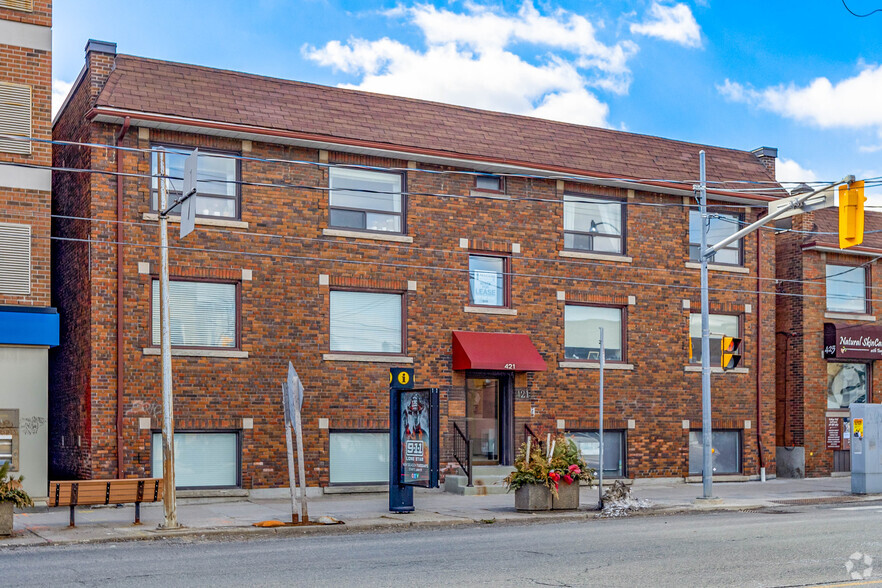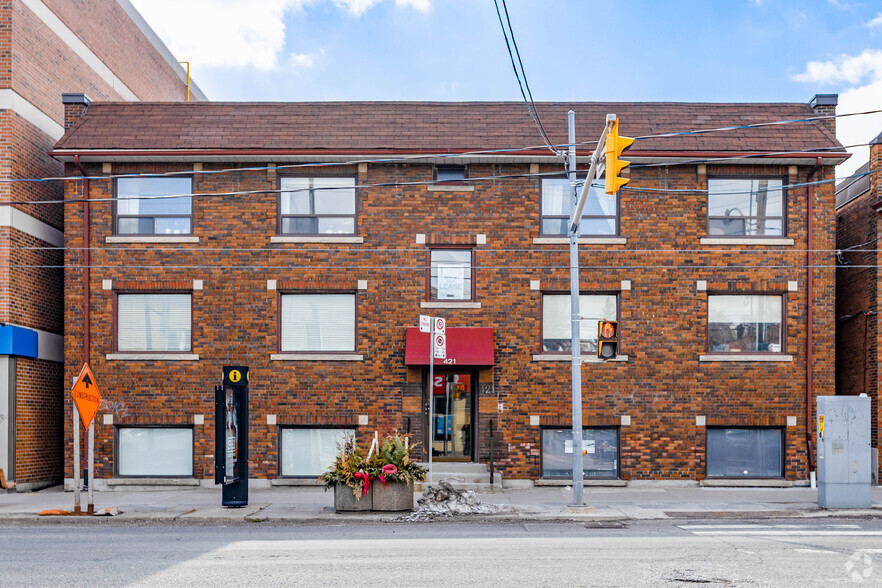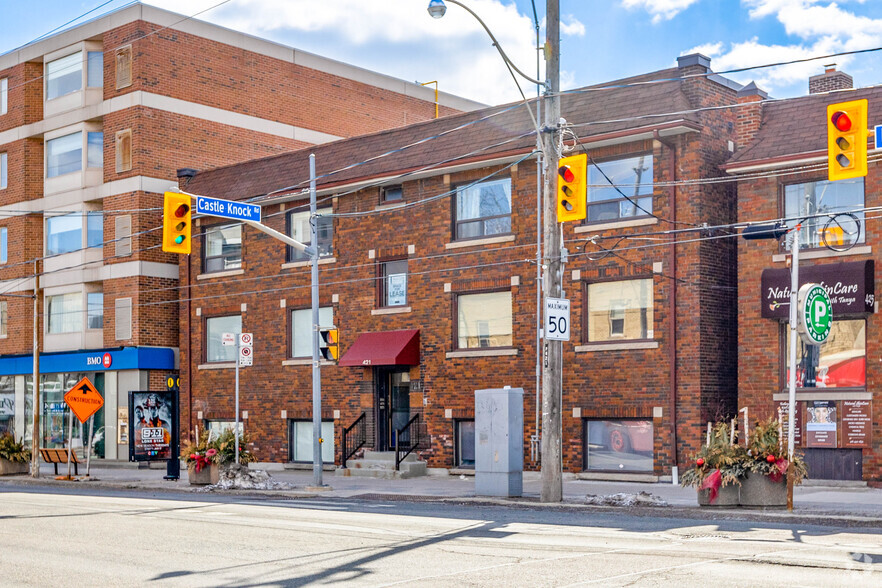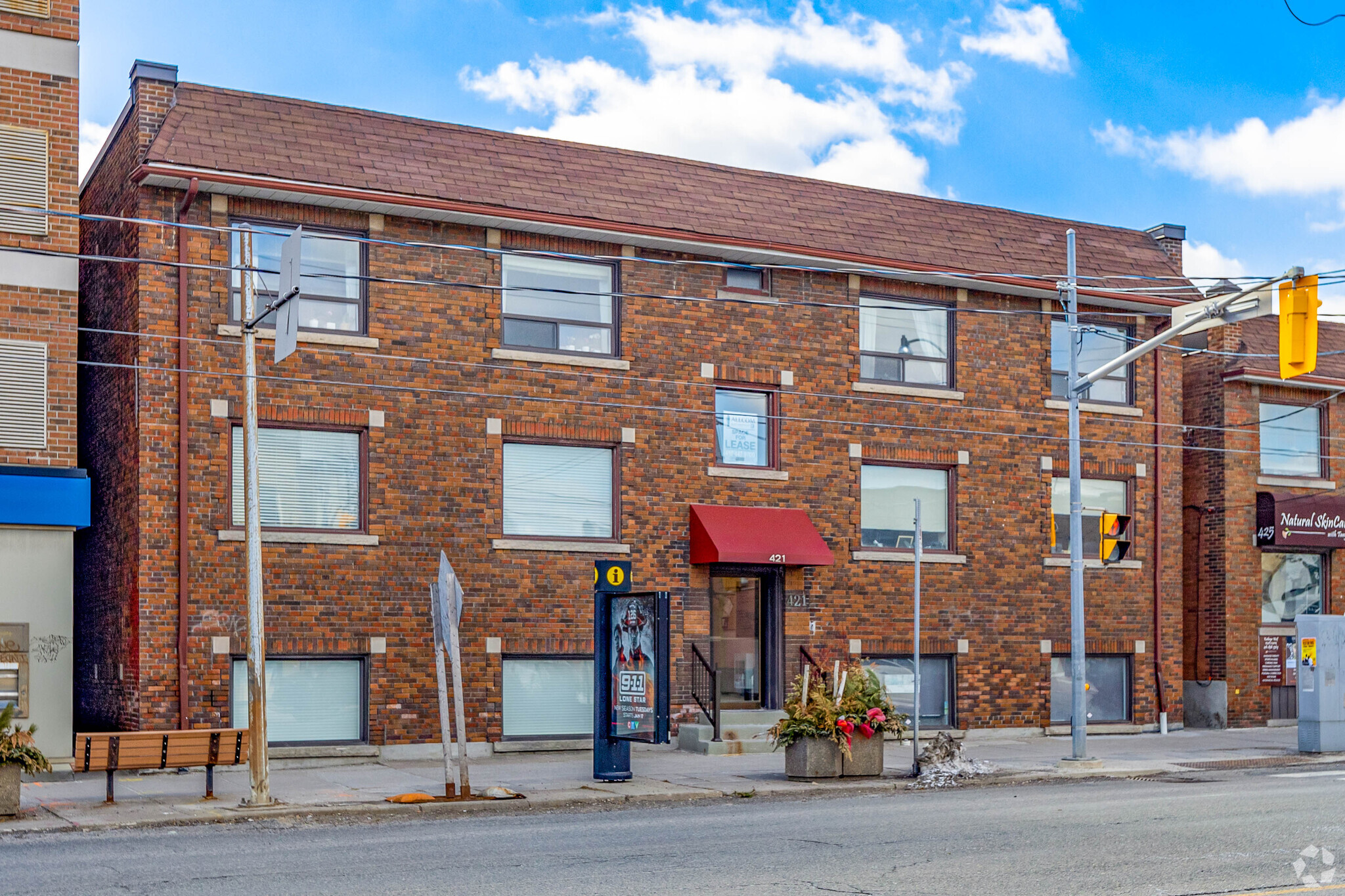421 Eglinton Ave W 895 SF of Office Space Available in Toronto, ON M5N 1A4



HIGHLIGHTS
- Professional private office
- Easily accessible via The Allen and two LRT stations
- Located in the Forest Hill neighbourhood.
- Self controlled heating and cooling systems
ALL AVAILABLE SPACE(1)
Display Rental Rate as
- SPACE
- SIZE
- TERM
- RENTAL RATE
- SPACE USE
- CONDITION
- AVAILABLE
"$2,100/ month Gross Rent" Establish yourself on the Eglinton Way at the North-end of Toronto's affluent Forest Hill Neighbourhood! Close to bustling Yonge and Eglinton, Avenue Road, The Allen, and two new LRT stations, this mixed-use building offers high-traffic reachability within a chic and pedestrian-friendly local community. Existing commercial tenants include a medical office and a law firm as well as property management and educational consulting companies. The unit has its own, self-controlled heating and cooling systems, kitchenette, and ensuite washroom. Rent is $2100 per month.
- Listed lease rate plus proportional share of utilities
- Mostly Open Floor Plan Layout
- 3 Private Offices
- Natural light.
- Partially Built-Out as Standard Office
- Fits 3 - 8 People
- Central Air Conditioning
| Space | Size | Term | Rental Rate | Space Use | Condition | Available |
| 1st Floor, Ste 4 | 895 SF | Negotiable | $28.16 CAD/SF/YR | Office | Partial Build-Out | Now |
1st Floor, Ste 4
| Size |
| 895 SF |
| Term |
| Negotiable |
| Rental Rate |
| $28.16 CAD/SF/YR |
| Space Use |
| Office |
| Condition |
| Partial Build-Out |
| Available |
| Now |
PROPERTY OVERVIEW
South-facing windows bring in plenty of natural light. Ample street parking is available and there is a Green P parking lot across the street. Eglinton-facing window space for advertising also included. Make your mark in this unique pocket of Midtown Toronto!
PROPERTY FACTS
SELECT TENANTS
- FLOOR
- TENANT NAME
- INDUSTRY
- 1st
- Andrew Shaul Psychology PC
- Health Care and Social Assistance
- 2nd
- Arthur Yallen
- -
- 2nd
- Jennic
- -
- 1st
- Levitt & Levitt
- Professional, Scientific, and Technical Services
- 2nd
- Link Education & Travel (LET)
- Educational Services
- 1st
- Vance M. Logan MD
- Health Care and Social Assistance







