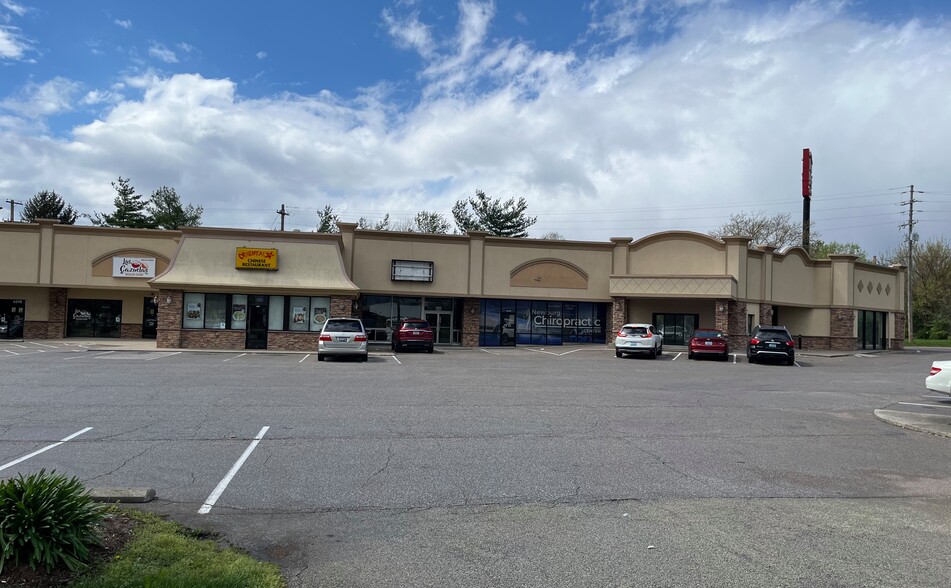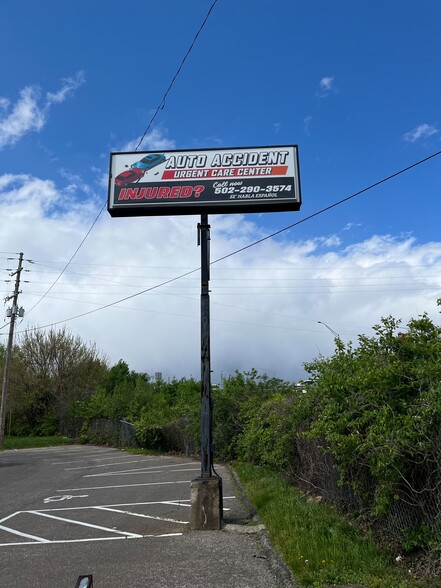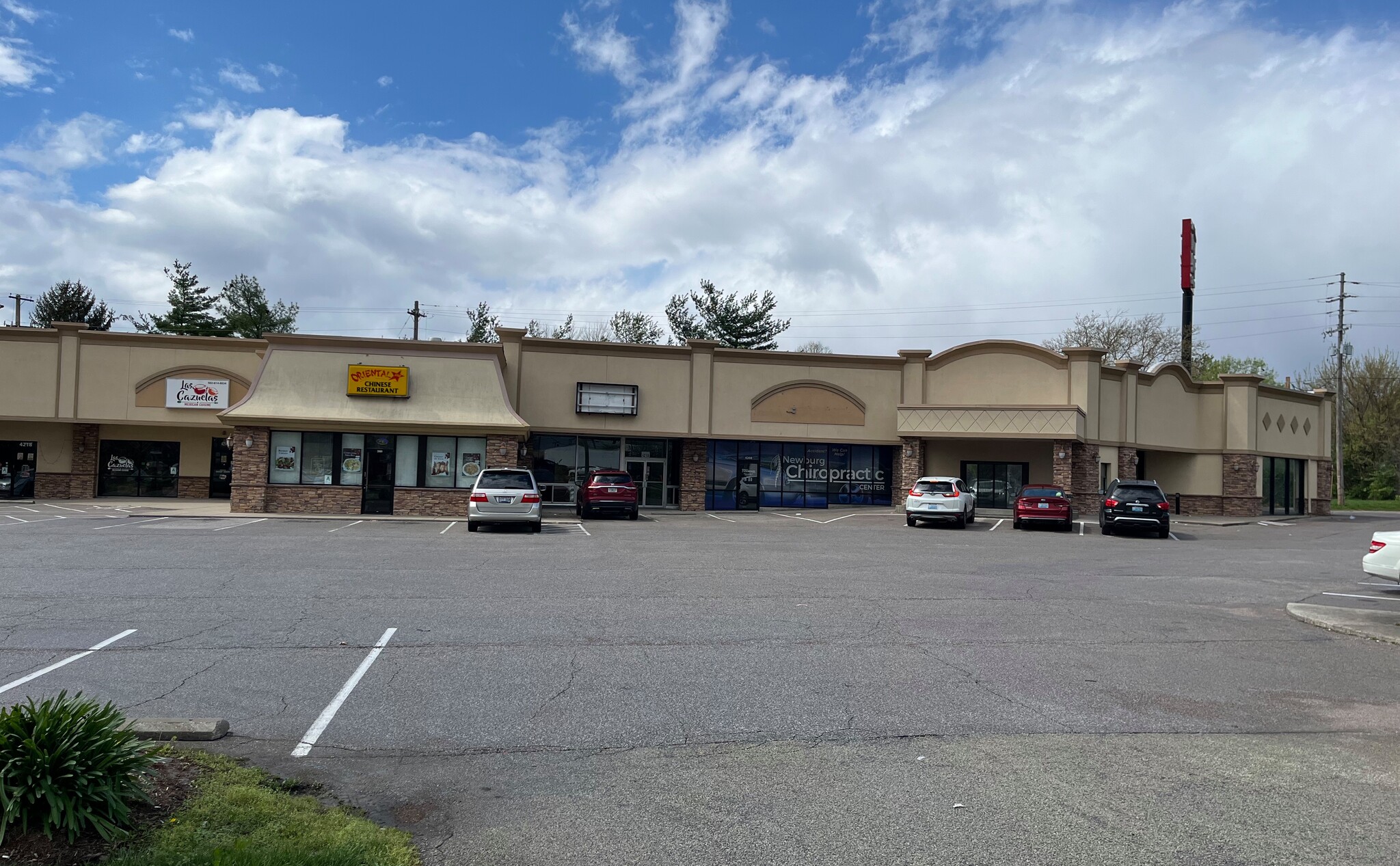
This feature is unavailable at the moment.
We apologize, but the feature you are trying to access is currently unavailable. We are aware of this issue and our team is working hard to resolve the matter.
Please check back in a few minutes. We apologize for the inconvenience.
- LoopNet Team
thank you

Your email has been sent!
4208 Bishop Ln
Louisville, KY 40218
Watterson West Shopping Center · Retail Property For Lease


Highlights
- High Traffic Shopping Center
PROPERTY FACTS
About the Property
Nexus Commercial Advisors is pleased to present two exceptional opportunities for lease within Watterson Plaza. Watterson Plaza is a highly desirable, beautifully constructed strip center, favorably positioned at the intersection of Bishop Lane, Newburg Road and the Watterson Expressway. This superior location is appealing to customers, employees and employers alike. Convenient access to major interstates (such as I-264, I-65 and I-64) gives the center fantastic connectivity with the entire metro area. Numerous supporting retailers, office buildings/business centers, industrial parks, hotels and education/childcare facilities fill the area around the property. As such, Watterson Plaza is uniquely positioned to take advantage of the high employee and commuter traffic levels in the area (+/- 49,600 AADT). Each tenant is granted a panel position on the center’s prominent pylon sign. Tenants featured in this center include: Yummy Pollo Charcoal Chicken, Las Cazuelas Mexican Cuisine, Oriental Chinese Restaurant, Newburg Chiropractic Center, and Lamp Fall International Grocery Store. Suite 4210 is an inline unit consisting of ~ 1,700 sq ft. Formerly occupied by Ms. Audrey's Crafting Emporium, this space currently features a large, open showroom, one private office, one restroom, one storage room, one double door entrance, and one double door rear door. Suite 4200 is an end cap unit consisting of ~3,000 sq. ft. Formerly occupied by Modern Chiropractic & Injury Care, this space currently features an oversized, open reception area/lobby within an open, shared workspace, three private offices, a large conference room, two storage rooms, two restrooms, a mechanical room, a double door main entrance, a sliding double door side entrance and one rear door.
- Freeway Visibility
- Pylon Sign
- Signalized Intersection

