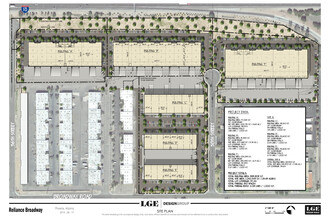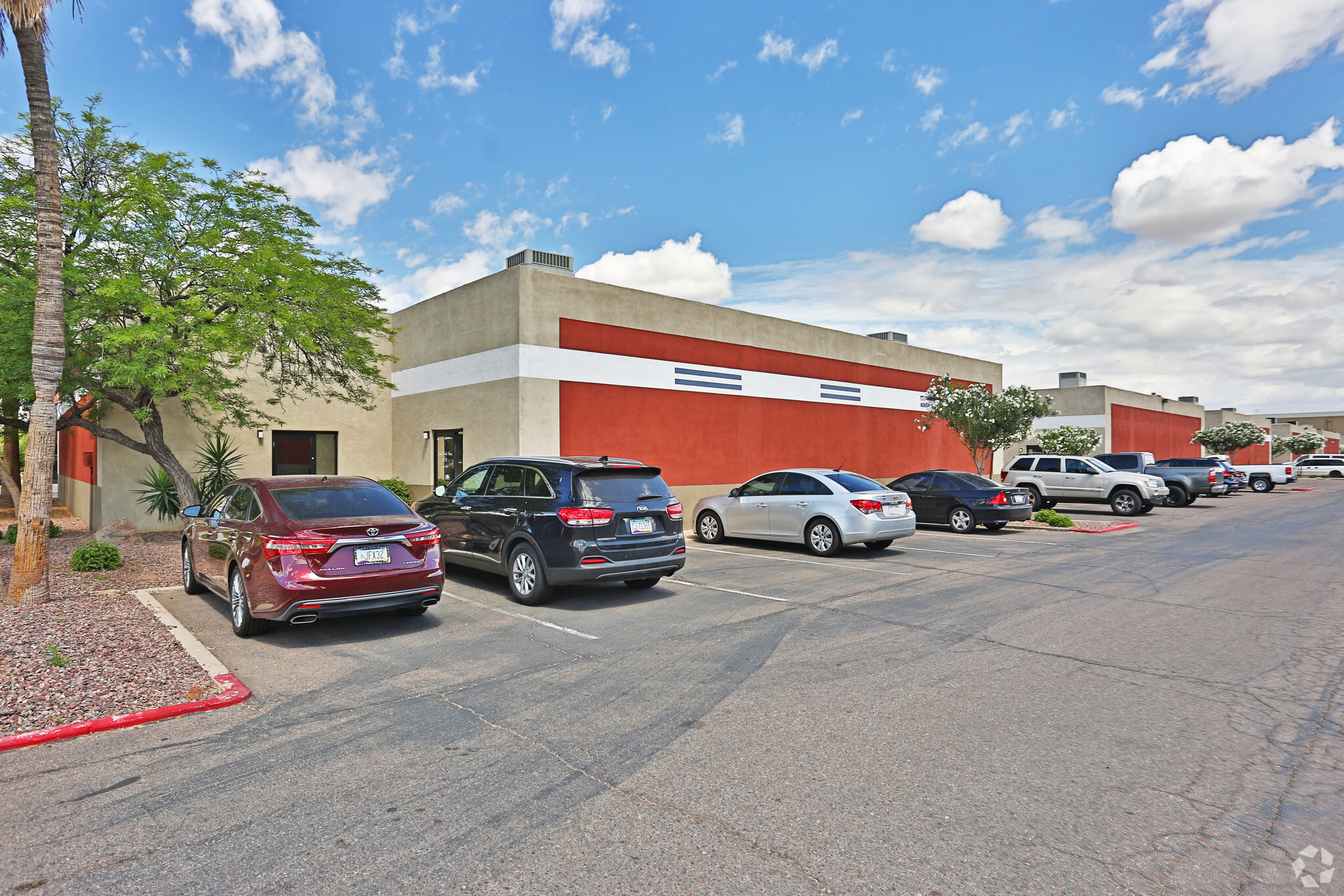Reliance Broadway - Phase I Phoenix, AZ 85040 1,200 - 31,600 SF of Space Available
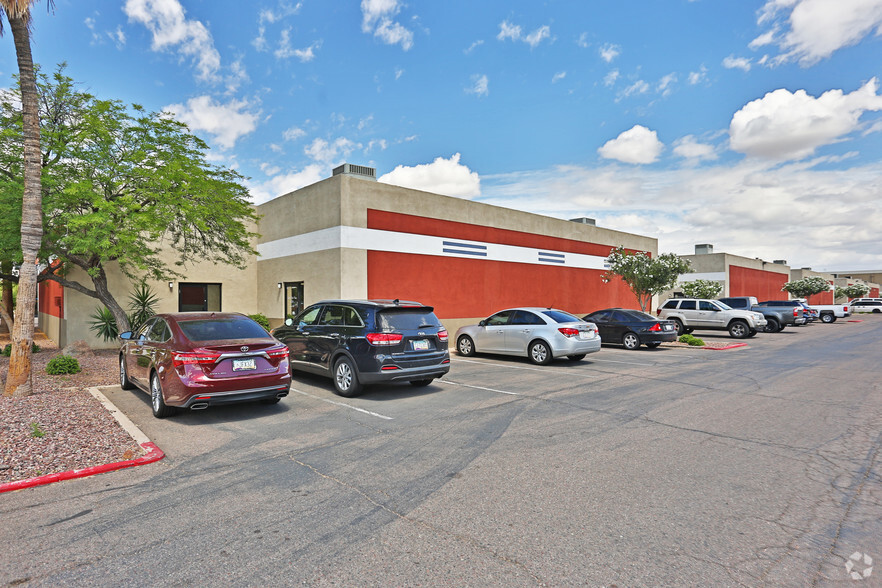
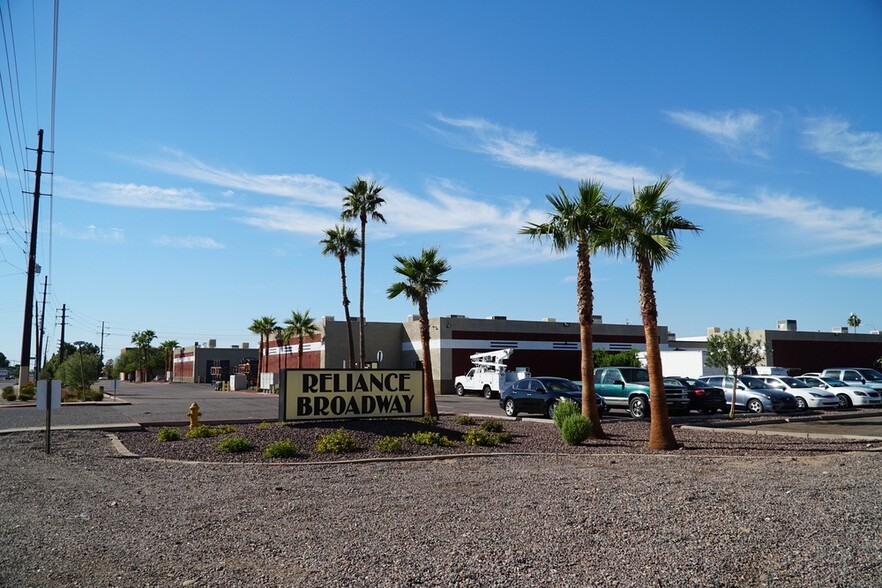
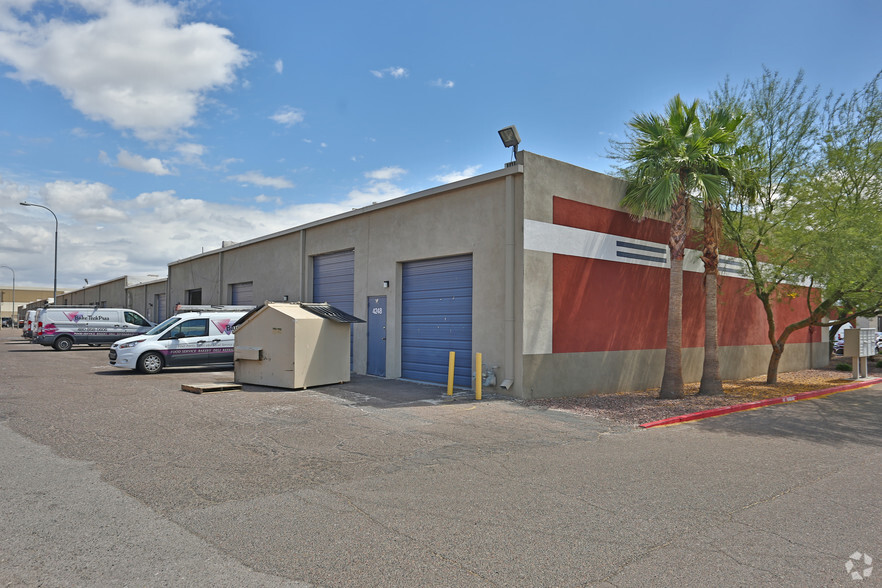
PARK FACTS
| Total Space Available | 31,600 SF |
| Park Type | Industrial Park |
| Features | Signage |
FEATURES AND AMENITIES
- Signage
Display Rental Rate as
- SPACE
- SIZE
- TERM
- RENTAL RATE
- SPACE USE
- CONDITION
- AVAILABLE
Reception with 2 offices, 1 conference room, 65% office buildout.
- Listed rate may not include certain utilities, building services and property expenses
- 1 Drive Bay
- Includes 780 SF of dedicated office space
- Reception Area
| Space | Size | Term | Rental Rate | Space Use | Condition | Available |
| 1st Floor - 4221 | 1,200 SF | Negotiable | $19.16 CAD/SF/YR | Flex | Partial Build-Out | Now |
4145-4221 S 37th St - 1st Floor - 4221
- SPACE
- SIZE
- TERM
- RENTAL RATE
- SPACE USE
- CONDITION
- AVAILABLE
- Listed rate may not include certain utilities, building services and property expenses
- Space is in Excellent Condition
- Listed rate may not include certain utilities, building services and property expenses
- Space is in Excellent Condition
Available 6/1/25 Reception, 2 offices, 2 restrooms.
- Listed rate may not include certain utilities, building services and property expenses
- Reception Area
- 1 Drive Bay
±218,000 SF Industrial Complex • Suites Range From ±1,200 - ±3,200 SF • A/C Offics • Evap Cooled Warehouse • Power: 100-800 Amps • 14’ Clear Height • 10’ x 10’ Overhead Doors • Insulated Roof • Natural Gas • Grade Level Loading • Great Truck Access • Close to Airport & Freeways
- Listed rate may not include certain utilities, building services and property expenses
- Natural Gas
- Central Air Conditioning
Reception, 2 offices, 1 restroom.
- Listed rate may not include certain utilities, building services and property expenses
- Reception Area
- 1 Drive Bay
Industrial space includes 3 private offices, 2 overhead doors, a single restroom, and approximately 28% office space.
- Listed rate may not include certain utilities, building services and property expenses
- 2 Drive Ins
- Includes 896 SF of dedicated office space
| Space | Size | Term | Rental Rate | Space Use | Condition | Available |
| 1st Floor - 4203 | 2,400 SF | Negotiable | $19.99 CAD/SF/YR | Industrial | Partial Build-Out | Now |
| 1st Floor - 4215 | 2,400 SF | Negotiable | $20.82 CAD/SF/YR | Industrial | Partial Build-Out | Now |
| 1st Floor - 4216 | 2,400 SF | Negotiable | $20.82 CAD/SF/YR | Industrial | Partial Build-Out | 2025-06-01 |
| 1st Floor - 4218 | 3,200 SF | Negotiable | $19.16 CAD/SF/YR | Industrial | Full Build-Out | Now |
| 1st Floor - 4222 | 2,400 SF | Negotiable | $19.99 CAD/SF/YR | Industrial | Partial Build-Out | Now |
| 1st Floor - 4246 | 3,200 SF | Negotiable | $19.99 CAD/SF/YR | Industrial | Full Build-Out | Now |
4203-4248 S 37th St - 1st Floor - 4203
4203-4248 S 37th St - 1st Floor - 4215
4203-4248 S 37th St - 1st Floor - 4216
4203-4248 S 37th St - 1st Floor - 4218
4203-4248 S 37th St - 1st Floor - 4222
4203-4248 S 37th St - 1st Floor - 4246
- SPACE
- SIZE
- TERM
- RENTAL RATE
- SPACE USE
- CONDITION
- AVAILABLE
4209 sports 3,200 SF of industrial space. Layout- Reception, 1 office.
- Listed rate may not include certain utilities, building services and property expenses
- Central Air Conditioning
- Includes 480 SF of dedicated office space
- Reception Area
±218,000 SF Industrial Complex • Suites Range From ±1,200 - ±3,200 SF • A/C Offics • Evap Cooled Warehouse • Power: 100-800 Amps • 14’ Clear Height • 10’ x 10’ Overhead Doors • Insulated Roof
- Listed rate may not include certain utilities, building services and property expenses
- Mostly Open Floor Plan Layout
- Natural Gas
- Fully Built-Out as Professional Services Office
- Central Air Conditioning
| Space | Size | Term | Rental Rate | Space Use | Condition | Available |
| 1st Floor - 4209 | 3,200 SF | Negotiable | $19.16 CAD/SF/YR | Industrial | Full Build-Out | Now |
| 1st Floor, Ste 4210 | 3,200 SF | Negotiable | $19.16 CAD/SF/YR | Office | Full Build-Out | Now |
4207-4249 S 36th Pl - 1st Floor - 4209
4207-4249 S 36th Pl - 1st Floor - Ste 4210
- SPACE
- SIZE
- TERM
- RENTAL RATE
- SPACE USE
- CONDITION
- AVAILABLE
±218,000 SF Industrial Complex • Suites Range From ±1,200 - ±3,200 SF • A/C Offics • Evap Cooled Warehouse • Power: 100-800 Amps • 14’ Clear Height • 10’ x 10’ Overhead Doors • Insulated Roof
- Listed rate may not include certain utilities, building services and property expenses
- Natural Gas
- Central Air Conditioning
Reception with 2 offices, 1 conference room, 65% office buildout.
- Listed rate may not include certain utilities, building services and property expenses
- 1 Drive Bay
- Includes 780 SF of dedicated office space
- Reception Area
| Space | Size | Term | Rental Rate | Space Use | Condition | Available |
| 1st Floor - 4213 | 2,400 SF | Negotiable | $20.82 CAD/SF/YR | Industrial | Full Build-Out | Now |
| 1st Floor - 4221 | 1,200 SF | Negotiable | $19.16 CAD/SF/YR | Flex | Partial Build-Out | Now |
4145-4221 S 37th St - 1st Floor - 4213
4145-4221 S 37th St - 1st Floor - 4221
- SPACE
- SIZE
- TERM
- RENTAL RATE
- SPACE USE
- CONDITION
- AVAILABLE
±218,000 SF Industrial Complex • Suites Range From ±1,200 - ±3,200 SF • A/C Offics • Evap Cooled Warehouse • Power: 100-800 Amps • 14’ Clear Height • 10’ x 10’ Overhead Doors • Insulated Roof • Natural Gas • Grade Level Loading • Great Truck Access • Close to Airport & Freeways
- Listed rate may not include certain utilities, building services and property expenses
- Natural Gas
- Fully Built-Out as Professional Services Office
Industrial Space Available For Lease
- Listed rate may not include certain utilities, building services and property expenses
- Reception Area
- Space is in Excellent Condition
- Natural Gas
| Space | Size | Term | Rental Rate | Space Use | Condition | Available |
| 1st Floor, Ste 4224 | 3,200 SF | Negotiable | $19.16 CAD/SF/YR | Office | Full Build-Out | Now |
| 1st Floor - 4236 | 2,400 SF | Negotiable | $20.82 CAD/SF/YR | Industrial | Full Build-Out | Now |
4208-4248 S 36th Pl - 1st Floor - Ste 4224
4208-4248 S 36th Pl - 1st Floor - 4236
SITE PLAN
SELECT TENANTS AT THIS PROPERTY
- FLOOR
- TENANT NAME
- 1st
- American Screen Supply, LLC
- 1st
- Artisan Iron Company, LLC
- 1st
- Dynamic Construction
- 1st
- Lee Athletics
- 1st
- Noble Painting LLC
- 1st
- NP Fabrication
- 1st
- Omega Strong
- 1st
- Towing & Recovery
- 1st
- Trea Inc
- 1st
- Triad Wireless








