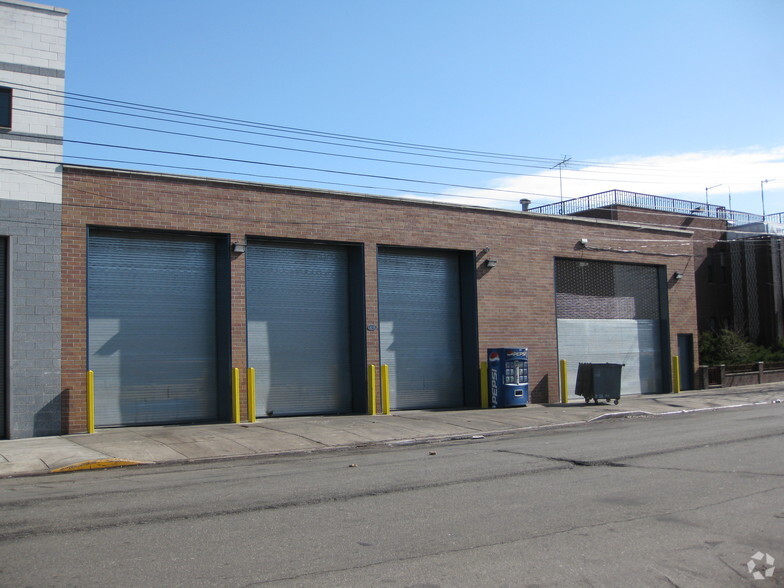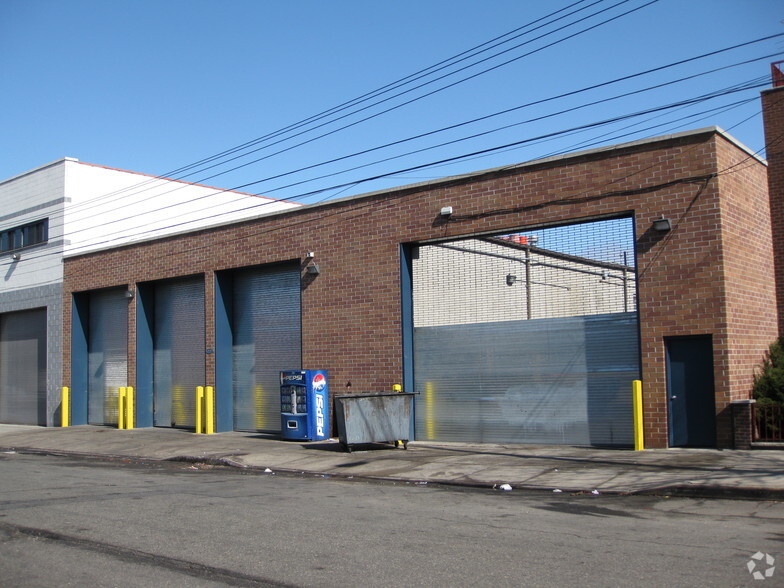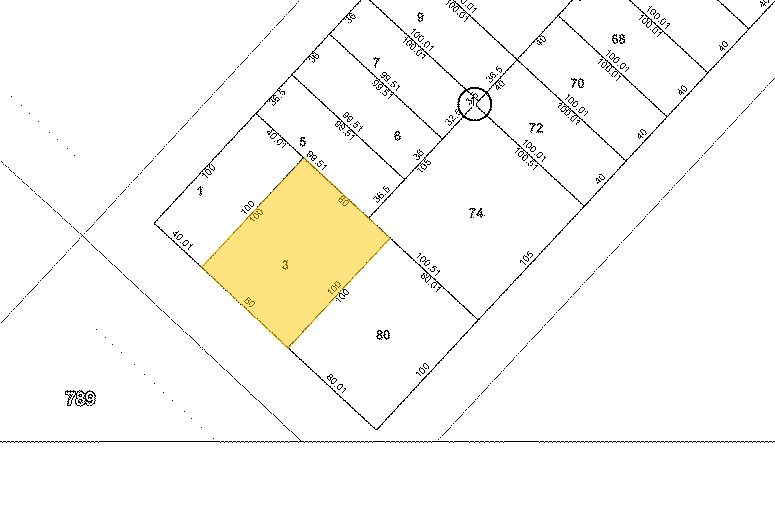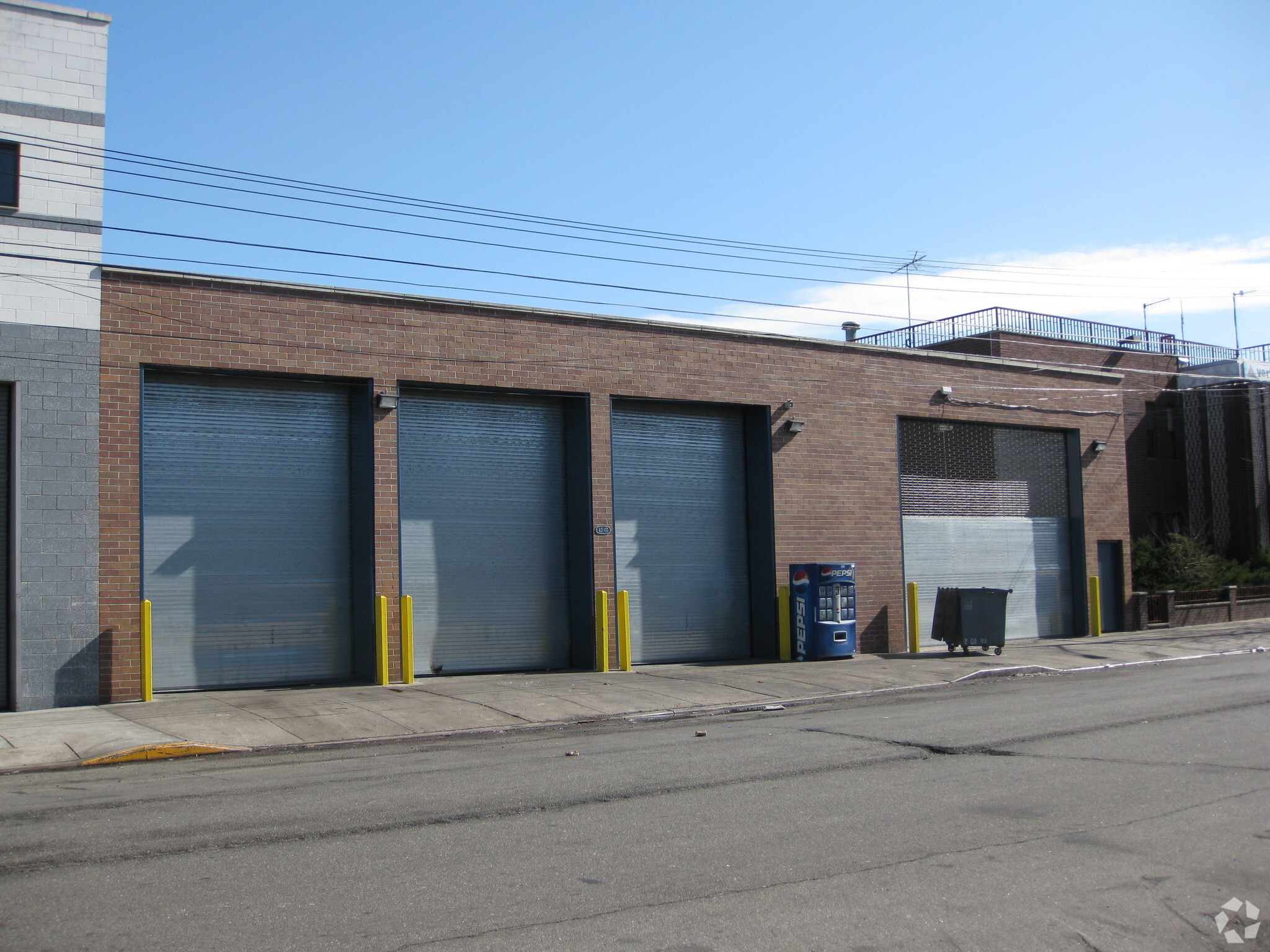4207 19th Ave 8,000 SF of Space Available in Astoria, NY 11105



HIGHLIGHTS
- NEW CONSTRUCTION BUILDING
- 18’ CLEAR CEILING HEIGHT
- THREE DRIVE-IN DOORS
- 40’ MECHANICS PIT
FEATURES
ALL AVAILABLE SPACE(1)
Display Rental Rate as
- SPACE
- SIZE
- TERM
- RENTAL RATE
- SPACE USE
- CONDITION
- AVAILABLE
The 2 spaces in this building must be leased together, for a total size of 8,000 SF (Contiguous Area):
6,500 SF ground floor warehouse space with enclosed yard.
- 3 Drive Ins
- Fully Built-Out as Standard Office
- Fits 4 - 12 People
- Yard
- Open Floor Plan Layout
| Space | Size | Term | Rental Rate | Space Use | Condition | Available |
| 1st Floor, 2nd Floor | 8,000 SF | Negotiable | Upon Request | Industrial | Full Build-Out | Now |
1st Floor, 2nd Floor
The 2 spaces in this building must be leased together, for a total size of 8,000 SF (Contiguous Area):
| Size |
|
1st Floor - 6,500 SF
2nd Floor - 1,500 SF
|
| Term |
| Negotiable |
| Rental Rate |
| Upon Request |
| Space Use |
| Industrial |
| Condition |
| Full Build-Out |
| Available |
| Now |
PROPERTY OVERVIEW
Warehouse in Astoria with 2nd floor office and additional 3,000 SF yard.





