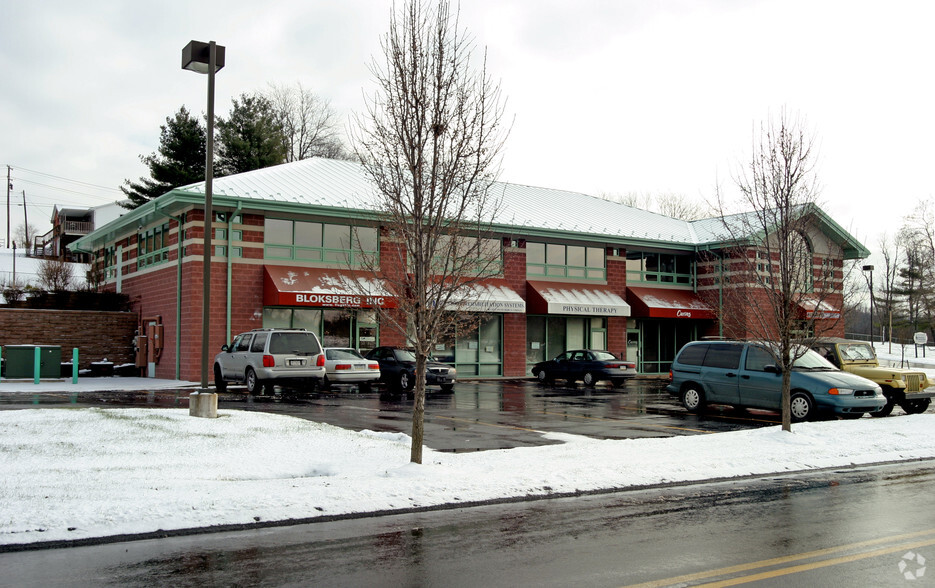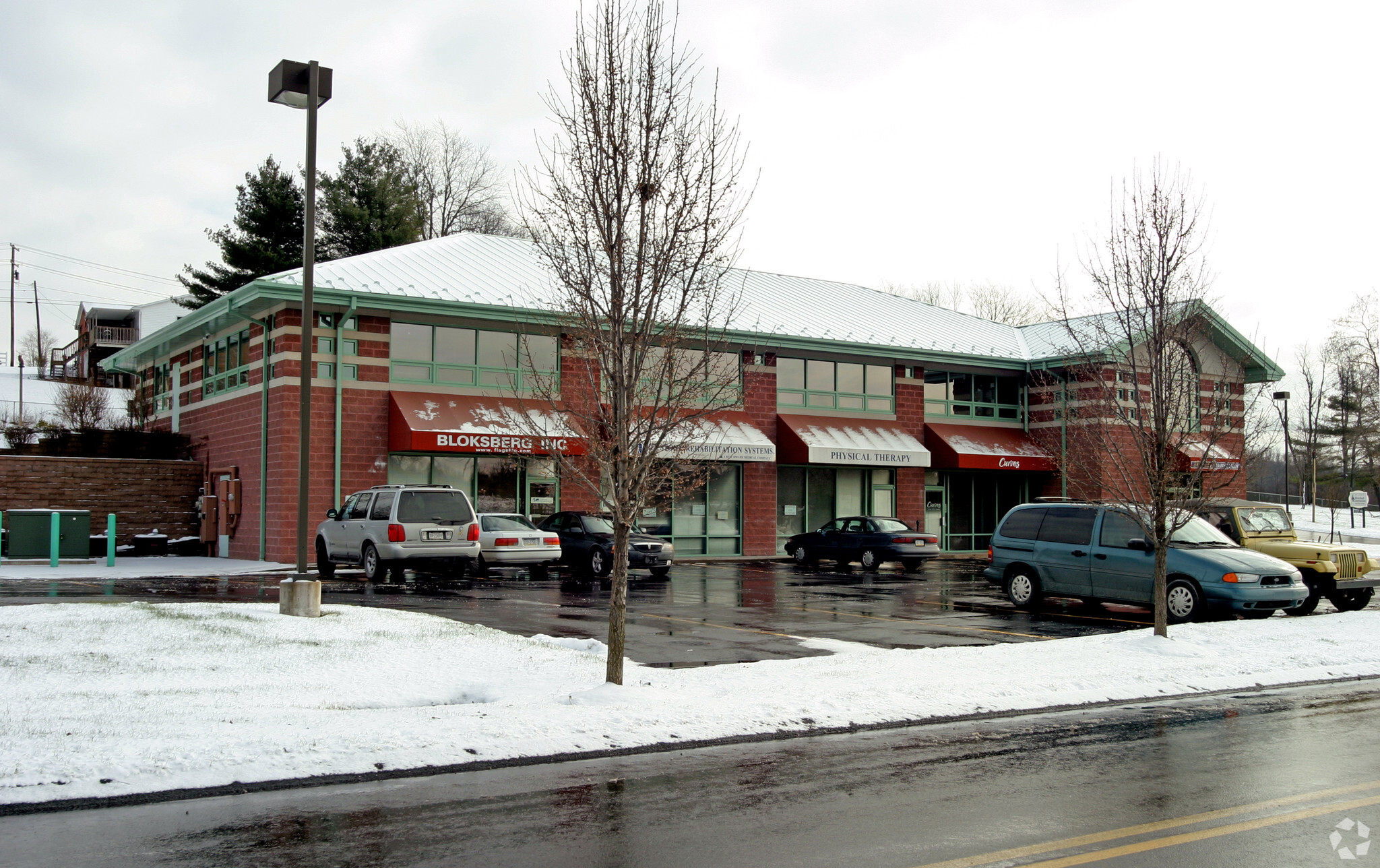
This feature is unavailable at the moment.
We apologize, but the feature you are trying to access is currently unavailable. We are aware of this issue and our team is working hard to resolve the matter.
Please check back in a few minutes. We apologize for the inconvenience.
- LoopNet Team
thank you

Your email has been sent!
North Washington Plaza 4203 Route 66
1,163 SF of Office/Retail Space Available in Apollo, PA 15613

all available space(1)
Display Rental Rate as
- Space
- Size
- Term
- Rental Rate
- Space Use
- Condition
- Available
This 1,163sf commercial space is conveniently located along the heavily travelled PA Route-66, and sits nestled back off the road enough to eliminate the traffic noise. It comes already equipped with central air and heat for year round comfort. The floor to ceiling storefront windows offer plenty of natural light throughout. This space is completely open-plan allowing you to customize it's use to best suite your needs. There is a place to hang your jacket right inside the entrance and the 2 closet style changing areas in the back can easily be used as an additional closet, a place to setup your printer, or store your daily supplies. There is a private restroom at the back of the space with a utility closet right next to it. You'll also find an emergency exit at the back near the restrooms as well. Outside you'll find there is ample parking available for you, your employees and even your cliental. It is also wheelchair accessible ensuring everyone can easily access your place of business. There are also 2 other spaces available for lease within the building. One is right next door to this space, and is a 1,655 sf space formerly used as a tanning salon. The final space is located on the second floor, easily accessed through the top parking lot eliminating any need for stairs or elevators. This is a 2,107 sf space that offers a small lobby, reception area with check in window, two private restrooms, small kitchenette, and 4 decently sized private offices or exam rooms along the outside of a large open area in the center.
- Sublease space available from current tenant
- Fits 5 - 15 People
- Private Restrooms
- Natural Light
- Professional Lease
- Open Floor Plan Layout
- Central Air and Heating
- Fully Carpeted
- Open-Plan
- Wheelchair Accessible
| Space | Size | Term | Rental Rate | Space Use | Condition | Available |
| 1st Floor, Ste 104 | 1,163 SF | Negotiable | $17.16 CAD/SF/YR $1.43 CAD/SF/MO $19,961 CAD/YR $1,663 CAD/MO | Office/Retail | - | 2025-02-03 |
1st Floor, Ste 104
| Size |
| 1,163 SF |
| Term |
| Negotiable |
| Rental Rate |
| $17.16 CAD/SF/YR $1.43 CAD/SF/MO $19,961 CAD/YR $1,663 CAD/MO |
| Space Use |
| Office/Retail |
| Condition |
| - |
| Available |
| 2025-02-03 |
1st Floor, Ste 104
| Size | 1,163 SF |
| Term | Negotiable |
| Rental Rate | $17.16 CAD/SF/YR |
| Space Use | Office/Retail |
| Condition | - |
| Available | 2025-02-03 |
This 1,163sf commercial space is conveniently located along the heavily travelled PA Route-66, and sits nestled back off the road enough to eliminate the traffic noise. It comes already equipped with central air and heat for year round comfort. The floor to ceiling storefront windows offer plenty of natural light throughout. This space is completely open-plan allowing you to customize it's use to best suite your needs. There is a place to hang your jacket right inside the entrance and the 2 closet style changing areas in the back can easily be used as an additional closet, a place to setup your printer, or store your daily supplies. There is a private restroom at the back of the space with a utility closet right next to it. You'll also find an emergency exit at the back near the restrooms as well. Outside you'll find there is ample parking available for you, your employees and even your cliental. It is also wheelchair accessible ensuring everyone can easily access your place of business. There are also 2 other spaces available for lease within the building. One is right next door to this space, and is a 1,655 sf space formerly used as a tanning salon. The final space is located on the second floor, easily accessed through the top parking lot eliminating any need for stairs or elevators. This is a 2,107 sf space that offers a small lobby, reception area with check in window, two private restrooms, small kitchenette, and 4 decently sized private offices or exam rooms along the outside of a large open area in the center.
- Sublease space available from current tenant
- Open Floor Plan Layout
- Fits 5 - 15 People
- Central Air and Heating
- Private Restrooms
- Fully Carpeted
- Natural Light
- Open-Plan
- Professional Lease
- Wheelchair Accessible
PROPERTY FACTS
Presented by
Harchuck Construction
North Washington Plaza | 4203 Route 66
Hmm, there seems to have been an error sending your message. Please try again.
Thanks! Your message was sent.





