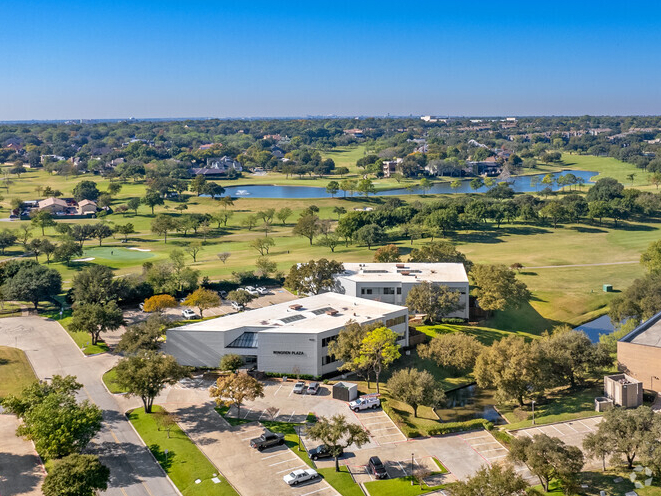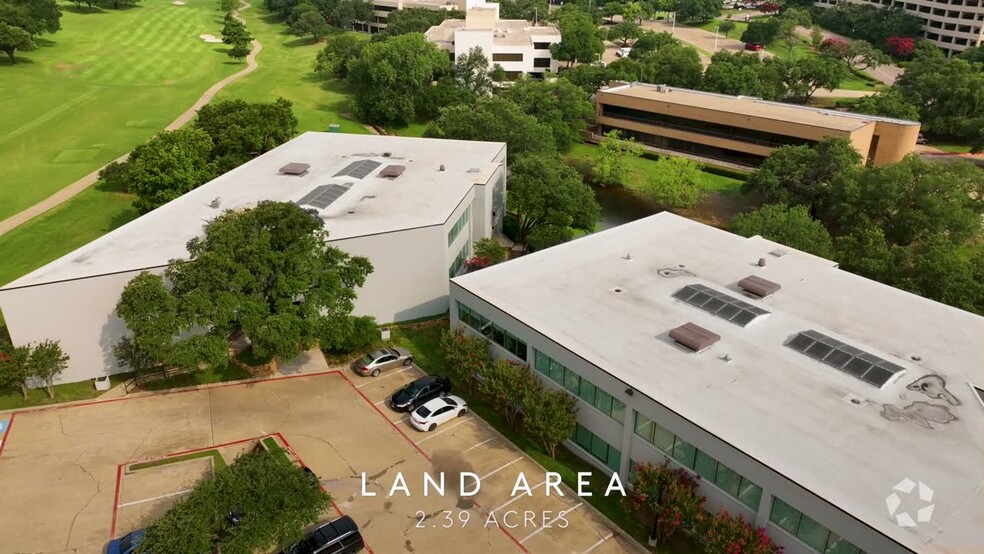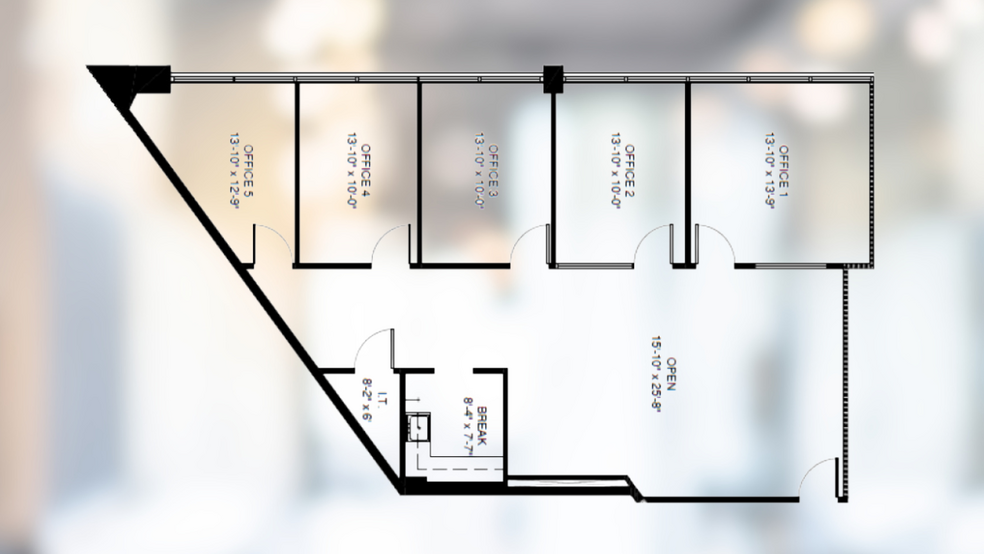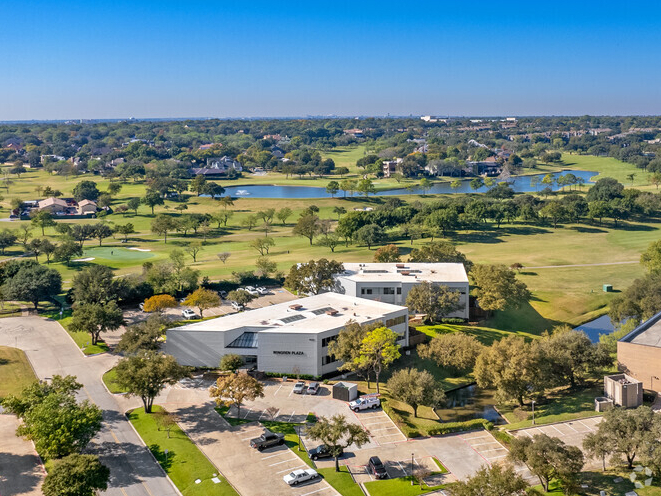
This feature is unavailable at the moment.
We apologize, but the feature you are trying to access is currently unavailable. We are aware of this issue and our team is working hard to resolve the matter.
Please check back in a few minutes. We apologize for the inconvenience.
- LoopNet Team
thank you

Your email has been sent!
Wingren Plaza Irving, TX 75062
1,467 - 12,530 SF of Office Space Available



Park Highlights
- "Twin" two-story buildings in relaxing setting
- New windows, exterior paint, and common areas
- Training facility and executive suites in 4225
- HVAC systems updated in 2022
- After-hours card key access
- Hardscape/ landscape projects underway
PARK FACTS
all available spaces(7)
Display Rental Rate as
- Space
- Size
- Term
- Rental Rate
- Space Use
- Condition
- Available
Wingren Plaza overlooks the Las Colinas golf course, boasts fantastic natural light via new windows, has generous parking, new building systems, card key access, and new common areas. Suite 101 is located at the front building entrance. It was completely renovated and is move-in ready. It includes a reception area, open workspace, kitchen/ breakroom with seating area and/or production area, and great built-ins, 2 private offices, and a conference room - that may be used as an office, and storage/ coat closet. All offices and the conference room have windows. The suite is carpeted throughout with hard surface flooring in the kitchen/ breakroom.
- Listed lease rate plus proportional share of electrical cost
- Fits 6 - 17 People
- 1 Conference Room
- Reception Area
- Natural Light
- Golf course views
- Conference room with windows
- Kitchen with seating area and lots of storage
- Fully Built-Out as Professional Services Office
- 2 Private Offices
- Space is in Excellent Condition
- Kitchen
- After Hours HVAC Available
- Two private offices with windows
- Open area for flexible workspace
- All new finishes and roller shades
Wingren Plaza overlooks the Las Colinas golf course, boasts fantastic natural light via new windows, has generous parking, new building systems, card key access, and new common areas. The suite features a unique reception area with partial floor to ceiling windows, five private offices with glass to suite plus exceptional golf course views, one interior office, collaborative and/ or client space, and a storage room. This second floor space may be combined with Suite 205 for 3,326 RSF.
- Listed lease rate plus proportional share of electrical cost
- Fits 5 - 15 People
- Space is in Excellent Condition
- Reception Area
- After Hours HVAC Available
- 6 offices with interior glass + golf course views
- Storage room
- Collaborative space
- Fully Built-Out as Standard Office
- 6 Private Offices
- Can be combined with additional space(s) for up to 5,229 SF of adjacent space
- Natural Light
- LED lights, new flooring, and paint
- 1 interior office
- Welcoming reception + client space
Wingren Plaza overlooks the Las Colinas golf course, boasts fantastic natural light via new windows, has generous parking, new building systems, card key access, and new common areas. This second floor space offers wonderful views. Suite 205 is an open concept that may be customized per tenant's preferred layout. For user requiring larger suite, Suite 205 can be combined with Suite 201 for 3,326 RSF.
- Listed lease rate plus proportional share of electrical cost
- Open Floor Plan Layout
- Conference Rooms
- Can be combined with additional space(s) for up to 5,229 SF of adjacent space
- After Hours HVAC Available
- Open plan
- New lighting, ceiling, flooring, paint throughout
- May be modified to add offices or conference room
- Partially Built-Out as Standard Office
- Fits 4 - 12 People
- Space is in Excellent Condition
- Natural Light
- Golf course views
- May be combined with Suite 201 for 3,326 RSF
- New windows and roller shades
Wingren Plaza overlooks the Las Colinas golf course, boasts fantastic natural light via new windows, has generous parking, new building systems, card key access, and new common areas. This second floor space offers wonderful views and an open/ collaborative layout. The open office area and conference room are constructed along outside wall for dramatic views and natural light. This suite was completed 2023 Q1 and is now move-in ready.
- Listed lease rate plus proportional share of electrical cost
- Mostly Open Floor Plan Layout
- 1 Conference Room
- Can be combined with additional space(s) for up to 5,229 SF of adjacent space
- Wi-Fi Connectivity
- Natural Light
- Open office concept with window wall
- Closed door Kitchen/ Break Room with seating area
- New lighting, ceiling, paint, flooring throughout
- Fully Built-Out as Standard Office
- Fits 5 - 16 People
- Space is in Excellent Condition
- Kitchen
- Fully Carpeted
- After Hours HVAC Available
- Copy/ Storage/ Production room
- Conference room with pond view
- Hard surface flooring in kitchen and copy room
| Space | Size | Term | Rental Rate | Space Use | Condition | Available |
| 1st Floor, Ste 101 | 2,014 SF | 3-5 Years | $33.31 CAD/SF/YR $2.78 CAD/SF/MO $358.55 CAD/m²/YR $29.88 CAD/m²/MO $5,591 CAD/MO $67,087 CAD/YR | Office | Full Build-Out | Now |
| 2nd Floor, Ste 201 | 1,859 SF | 3-5 Years | $31.89 CAD/SF/YR $2.66 CAD/SF/MO $343.29 CAD/m²/YR $28.61 CAD/m²/MO $4,941 CAD/MO $59,289 CAD/YR | Office | Full Build-Out | Now |
| 2nd Floor, Ste 205 | 1,467 SF | 3-5 Years | $31.89 CAD/SF/YR $2.66 CAD/SF/MO $343.29 CAD/m²/YR $28.61 CAD/m²/MO $3,899 CAD/MO $46,787 CAD/YR | Office | Partial Build-Out | Now |
| 2nd Floor, Ste 215 | 1,903 SF | 3-5 Years | $33.31 CAD/SF/YR $2.78 CAD/SF/MO $358.55 CAD/m²/YR $29.88 CAD/m²/MO $5,282 CAD/MO $63,390 CAD/YR | Office | Full Build-Out | Now |
4225 Wingren Dr - 1st Floor - Ste 101
4225 Wingren Dr - 2nd Floor - Ste 201
4225 Wingren Dr - 2nd Floor - Ste 205
4225 Wingren Dr - 2nd Floor - Ste 215
- Space
- Size
- Term
- Rental Rate
- Space Use
- Condition
- Available
This first floor suite is directly off main building entrance and offers direct views of the Las Colinas Country Club golf course. Suite was completely remodeled and is now move-in ready. It features five private offices + a conference room (that may be used as a private office) - all with views of the golf course. Suite has welcoming reception area, collaborative space, a breakroom, and storage closet. New finishes are found throughout suite - including LED lighting, upgraded breakroom with built-ins, custom shades, fresh paint and flooring.
- Listed lease rate plus proportional share of electrical cost
- Fits 5 - 14 People
- 1 Conference Room
- Kitchen
- Natural Light
- Stunning golf course views from each office
- 5 private window offices
- Generous reception area
- Fully Built-Out as Standard Office
- 5 Private Offices
- Space is in Excellent Condition
- Corner Space
- After Hours HVAC Available
- Fist floor space immediately off building entrance
- 1 conference room with glass to reception
- Breakroom, collaborative space, storage
Exceptional open space to accommodate cubes, collaborative work, and receive clients. Sweeping view of Las Colinas Country Club golf course and pond via windows from open office, private office, and conference room. This second floor suite was completely renovated (2023 Q4) and features new flooring, LED lighting, fresh paint, custom shades over energy efficient windows, updated breakroom with seating area. Suite is hard keyed with card key access available.
- Listed lease rate plus proportional share of electrical cost
- Mostly Open Floor Plan Layout
- 1 Private Office
- Space is in Excellent Condition
- Kitchen
- Corner Space
- After Hours HVAC Available
- Open concept for maximum flexibility
- Generous reception area for clients + workers
- Large storage/ IT closet
- Fully Built-Out as Standard Office
- Fits 5 - 16 People
- 1 Conference Room
- Reception Area
- Fully Carpeted
- Natural Light
- Second floor suite with exceptional views
- 1 private office + 1 private conference room
- Breakroom with seating area
The property overlooks the Las Colinas golf course, boasts fantastic natural light via new windows, has generous parking, new building systems, card key access, and new common areas. Suite 216 is configured of 5 private offices - including 3 with windows, an open conference room which can be used for open workspace/ collaboration area, and 2 suite entrances. This suite is a great option for counselors or other professionals who receive clients, as well as for business partners who prefer two suite entrances. Space can be demised to offer: A) reception area with 2 private window offices (approximately 750 RSF) and B) reception area with 3 private offices (approximately 893 RSF). Suite(s) will be updated to include new paint, flooring, lighting, and ceiling tiles upon lease execution.
- Listed lease rate plus proportional share of electrical cost
- Fits 5 - 14 People
- 1 Conference Room
- Reception Area
- After Hours HVAC Available
- 5 private offices + open areas for flex space
- Suite can be demised
- New roller shades
- Fully Built-Out as Standard Office
- 5 Private Offices
- Space is in Excellent Condition
- Natural Light
- Second floor suite with pond view
- 2 suite entries with reception areas
- All new finishes and lighting upon lease execution
| Space | Size | Term | Rental Rate | Space Use | Condition | Available |
| 1st Floor, Ste 104 | 1,684 SF | 3-5 Years | $33.31 CAD/SF/YR $2.78 CAD/SF/MO $358.55 CAD/m²/YR $29.88 CAD/m²/MO $4,675 CAD/MO $56,095 CAD/YR | Office | Full Build-Out | Now |
| 2nd Floor, Ste 210 | 1,960 SF | 3-5 Years | $36.15 CAD/SF/YR $3.01 CAD/SF/MO $389.07 CAD/m²/YR $32.42 CAD/m²/MO $5,904 CAD/MO $70,845 CAD/YR | Office | Full Build-Out | Now |
| 2nd Floor, Ste 216 | 1,643 SF | 3-5 Years | $31.89 CAD/SF/YR $2.66 CAD/SF/MO $343.29 CAD/m²/YR $28.61 CAD/m²/MO $4,367 CAD/MO $52,400 CAD/YR | Office | Full Build-Out | Now |
4201 Wingren Dr - 1st Floor - Ste 104
4201 Wingren Dr - 2nd Floor - Ste 210
4201 Wingren Dr - 2nd Floor - Ste 216
4225 Wingren Dr - 1st Floor - Ste 101
| Size | 2,014 SF |
| Term | 3-5 Years |
| Rental Rate | $33.31 CAD/SF/YR |
| Space Use | Office |
| Condition | Full Build-Out |
| Available | Now |
Wingren Plaza overlooks the Las Colinas golf course, boasts fantastic natural light via new windows, has generous parking, new building systems, card key access, and new common areas. Suite 101 is located at the front building entrance. It was completely renovated and is move-in ready. It includes a reception area, open workspace, kitchen/ breakroom with seating area and/or production area, and great built-ins, 2 private offices, and a conference room - that may be used as an office, and storage/ coat closet. All offices and the conference room have windows. The suite is carpeted throughout with hard surface flooring in the kitchen/ breakroom.
- Listed lease rate plus proportional share of electrical cost
- Fully Built-Out as Professional Services Office
- Fits 6 - 17 People
- 2 Private Offices
- 1 Conference Room
- Space is in Excellent Condition
- Reception Area
- Kitchen
- Natural Light
- After Hours HVAC Available
- Golf course views
- Two private offices with windows
- Conference room with windows
- Open area for flexible workspace
- Kitchen with seating area and lots of storage
- All new finishes and roller shades
4225 Wingren Dr - 2nd Floor - Ste 201
| Size | 1,859 SF |
| Term | 3-5 Years |
| Rental Rate | $31.89 CAD/SF/YR |
| Space Use | Office |
| Condition | Full Build-Out |
| Available | Now |
Wingren Plaza overlooks the Las Colinas golf course, boasts fantastic natural light via new windows, has generous parking, new building systems, card key access, and new common areas. The suite features a unique reception area with partial floor to ceiling windows, five private offices with glass to suite plus exceptional golf course views, one interior office, collaborative and/ or client space, and a storage room. This second floor space may be combined with Suite 205 for 3,326 RSF.
- Listed lease rate plus proportional share of electrical cost
- Fully Built-Out as Standard Office
- Fits 5 - 15 People
- 6 Private Offices
- Space is in Excellent Condition
- Can be combined with additional space(s) for up to 5,229 SF of adjacent space
- Reception Area
- Natural Light
- After Hours HVAC Available
- LED lights, new flooring, and paint
- 6 offices with interior glass + golf course views
- 1 interior office
- Storage room
- Welcoming reception + client space
- Collaborative space
4225 Wingren Dr - 2nd Floor - Ste 205
| Size | 1,467 SF |
| Term | 3-5 Years |
| Rental Rate | $31.89 CAD/SF/YR |
| Space Use | Office |
| Condition | Partial Build-Out |
| Available | Now |
Wingren Plaza overlooks the Las Colinas golf course, boasts fantastic natural light via new windows, has generous parking, new building systems, card key access, and new common areas. This second floor space offers wonderful views. Suite 205 is an open concept that may be customized per tenant's preferred layout. For user requiring larger suite, Suite 205 can be combined with Suite 201 for 3,326 RSF.
- Listed lease rate plus proportional share of electrical cost
- Partially Built-Out as Standard Office
- Open Floor Plan Layout
- Fits 4 - 12 People
- Conference Rooms
- Space is in Excellent Condition
- Can be combined with additional space(s) for up to 5,229 SF of adjacent space
- Natural Light
- After Hours HVAC Available
- Golf course views
- Open plan
- May be combined with Suite 201 for 3,326 RSF
- New lighting, ceiling, flooring, paint throughout
- New windows and roller shades
- May be modified to add offices or conference room
4225 Wingren Dr - 2nd Floor - Ste 215
| Size | 1,903 SF |
| Term | 3-5 Years |
| Rental Rate | $33.31 CAD/SF/YR |
| Space Use | Office |
| Condition | Full Build-Out |
| Available | Now |
Wingren Plaza overlooks the Las Colinas golf course, boasts fantastic natural light via new windows, has generous parking, new building systems, card key access, and new common areas. This second floor space offers wonderful views and an open/ collaborative layout. The open office area and conference room are constructed along outside wall for dramatic views and natural light. This suite was completed 2023 Q1 and is now move-in ready.
- Listed lease rate plus proportional share of electrical cost
- Fully Built-Out as Standard Office
- Mostly Open Floor Plan Layout
- Fits 5 - 16 People
- 1 Conference Room
- Space is in Excellent Condition
- Can be combined with additional space(s) for up to 5,229 SF of adjacent space
- Kitchen
- Wi-Fi Connectivity
- Fully Carpeted
- Natural Light
- After Hours HVAC Available
- Open office concept with window wall
- Copy/ Storage/ Production room
- Closed door Kitchen/ Break Room with seating area
- Conference room with pond view
- New lighting, ceiling, paint, flooring throughout
- Hard surface flooring in kitchen and copy room
4201 Wingren Dr - 1st Floor - Ste 104
| Size | 1,684 SF |
| Term | 3-5 Years |
| Rental Rate | $33.31 CAD/SF/YR |
| Space Use | Office |
| Condition | Full Build-Out |
| Available | Now |
This first floor suite is directly off main building entrance and offers direct views of the Las Colinas Country Club golf course. Suite was completely remodeled and is now move-in ready. It features five private offices + a conference room (that may be used as a private office) - all with views of the golf course. Suite has welcoming reception area, collaborative space, a breakroom, and storage closet. New finishes are found throughout suite - including LED lighting, upgraded breakroom with built-ins, custom shades, fresh paint and flooring.
- Listed lease rate plus proportional share of electrical cost
- Fully Built-Out as Standard Office
- Fits 5 - 14 People
- 5 Private Offices
- 1 Conference Room
- Space is in Excellent Condition
- Kitchen
- Corner Space
- Natural Light
- After Hours HVAC Available
- Stunning golf course views from each office
- Fist floor space immediately off building entrance
- 5 private window offices
- 1 conference room with glass to reception
- Generous reception area
- Breakroom, collaborative space, storage
4201 Wingren Dr - 2nd Floor - Ste 210
| Size | 1,960 SF |
| Term | 3-5 Years |
| Rental Rate | $36.15 CAD/SF/YR |
| Space Use | Office |
| Condition | Full Build-Out |
| Available | Now |
Exceptional open space to accommodate cubes, collaborative work, and receive clients. Sweeping view of Las Colinas Country Club golf course and pond via windows from open office, private office, and conference room. This second floor suite was completely renovated (2023 Q4) and features new flooring, LED lighting, fresh paint, custom shades over energy efficient windows, updated breakroom with seating area. Suite is hard keyed with card key access available.
- Listed lease rate plus proportional share of electrical cost
- Fully Built-Out as Standard Office
- Mostly Open Floor Plan Layout
- Fits 5 - 16 People
- 1 Private Office
- 1 Conference Room
- Space is in Excellent Condition
- Reception Area
- Kitchen
- Fully Carpeted
- Corner Space
- Natural Light
- After Hours HVAC Available
- Second floor suite with exceptional views
- Open concept for maximum flexibility
- 1 private office + 1 private conference room
- Generous reception area for clients + workers
- Breakroom with seating area
- Large storage/ IT closet
4201 Wingren Dr - 2nd Floor - Ste 216
| Size | 1,643 SF |
| Term | 3-5 Years |
| Rental Rate | $31.89 CAD/SF/YR |
| Space Use | Office |
| Condition | Full Build-Out |
| Available | Now |
The property overlooks the Las Colinas golf course, boasts fantastic natural light via new windows, has generous parking, new building systems, card key access, and new common areas. Suite 216 is configured of 5 private offices - including 3 with windows, an open conference room which can be used for open workspace/ collaboration area, and 2 suite entrances. This suite is a great option for counselors or other professionals who receive clients, as well as for business partners who prefer two suite entrances. Space can be demised to offer: A) reception area with 2 private window offices (approximately 750 RSF) and B) reception area with 3 private offices (approximately 893 RSF). Suite(s) will be updated to include new paint, flooring, lighting, and ceiling tiles upon lease execution.
- Listed lease rate plus proportional share of electrical cost
- Fully Built-Out as Standard Office
- Fits 5 - 14 People
- 5 Private Offices
- 1 Conference Room
- Space is in Excellent Condition
- Reception Area
- Natural Light
- After Hours HVAC Available
- Second floor suite with pond view
- 5 private offices + open areas for flex space
- 2 suite entries with reception areas
- Suite can be demised
- All new finishes and lighting upon lease execution
- New roller shades
Park Overview
Work in a picturesque environment enhanced by fresh renovations and a plethora of on-site amenities offered by Wingren Plaza. The campus encompasses 4201 and 4225 Wingren Drive, twin two-story atrium buildings with fully furnished executive suites and upgraded mid-size spaces. Renovations include new windows, refreshed common areas, and key card access. Wingren Plaza features a generous 3.5/1,000 parking ratio, a conference center, on-site management, and sweeping views of Las Colinas Country Club, which hosts an array of PGA tournaments, including the Invited Celebrity Classic. The property is situated on a quiet street overlooking the Las Colinas Country Club golf course. The charming Mandalay Canal Walk is nearby, with luxury apartments and chic restaurants dotting the waterfront thoroughfares. A vibrant node of trendy pubs, deluxe hotels, and entertainment-centered eateries surround the Toyota Music Factory and Irving Convention Center, just five minutes away. Direct access to State Highway 114 offers quick commutes to downtown and north DFW residential hubs. Find an office encompassing natural beauty and sought-after amenities with a space at Wingren Plaza.
- 24 Hour Access
- Atrium
- Conferencing Facility
- Property Manager on Site
- Skylights
Presented by

Wingren Plaza | Irving, TX 75062
Hmm, there seems to have been an error sending your message. Please try again.
Thanks! Your message was sent.


























