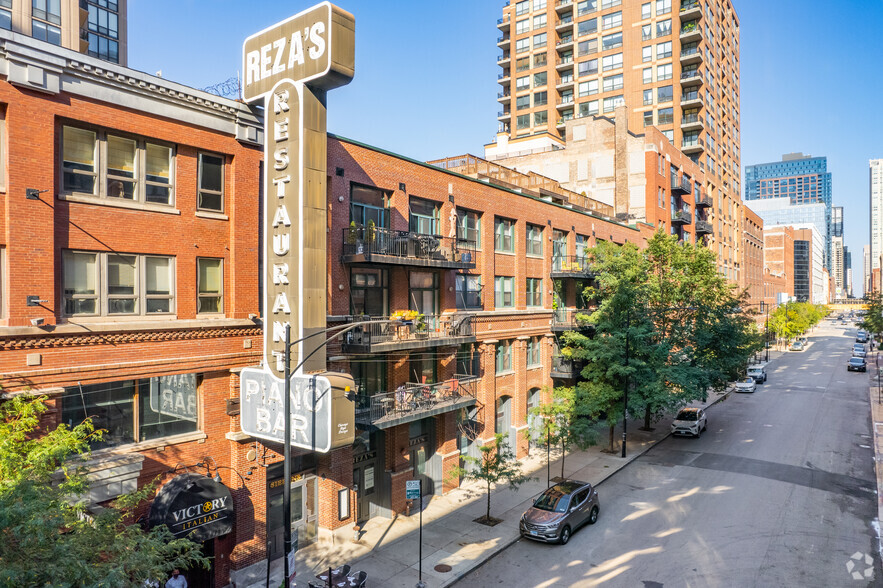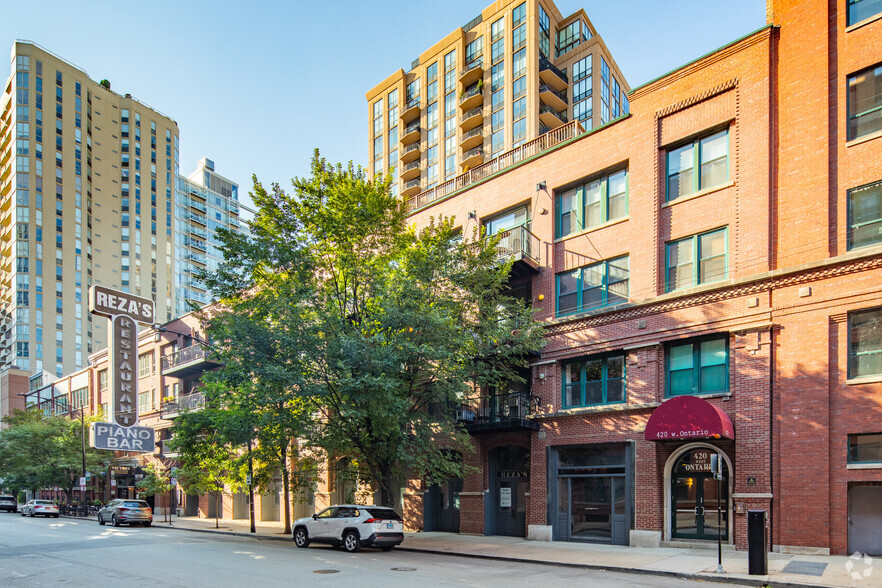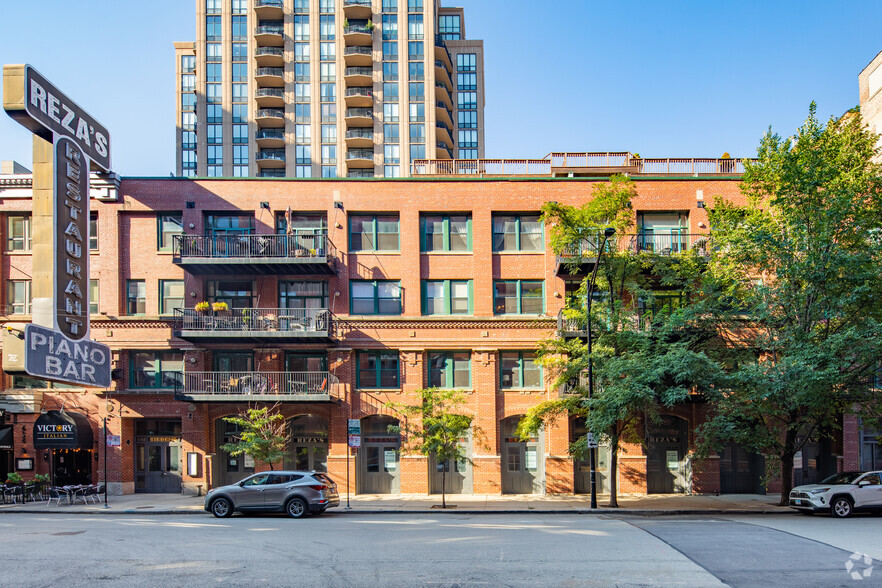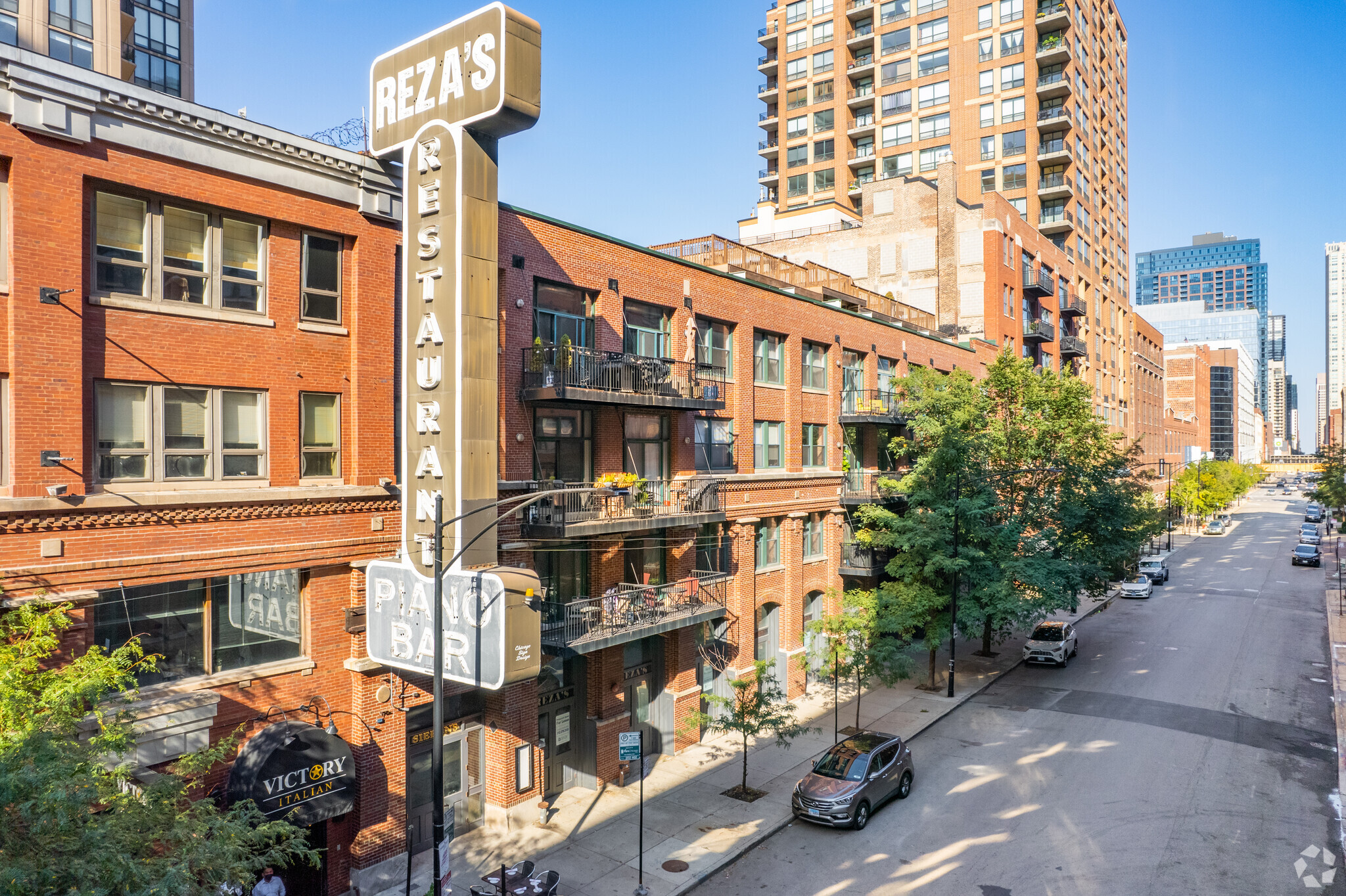
This feature is unavailable at the moment.
We apologize, but the feature you are trying to access is currently unavailable. We are aware of this issue and our team is working hard to resolve the matter.
Please check back in a few minutes. We apologize for the inconvenience.
- LoopNet Team
thank you

Your email has been sent!
Timber Gallery Lofts of River North 420 W Ontario St
4,200 - 14,046 SF of Retail Space Available in Chicago, IL 60654



all available space(1)
Display Rental Rate as
- Space
- Size
- Term
- Rental Rate
- Space Use
- Condition
- Available
- Lease rate does not include utilities, property expenses or building services
| Space | Size | Term | Rental Rate | Space Use | Condition | Available |
| 1st Floor | 4,200-14,046 SF | Negotiable | $49.61 CAD/SF/YR $4.13 CAD/SF/MO $534.01 CAD/m²/YR $44.50 CAD/m²/MO $58,070 CAD/MO $696,842 CAD/YR | Retail | - | Now |
1st Floor
| Size |
| 4,200-14,046 SF |
| Term |
| Negotiable |
| Rental Rate |
| $49.61 CAD/SF/YR $4.13 CAD/SF/MO $534.01 CAD/m²/YR $44.50 CAD/m²/MO $58,070 CAD/MO $696,842 CAD/YR |
| Space Use |
| Retail |
| Condition |
| - |
| Available |
| Now |
1st Floor
| Size | 4,200-14,046 SF |
| Term | Negotiable |
| Rental Rate | $49.61 CAD/SF/YR |
| Space Use | Retail |
| Condition | - |
| Available | Now |
- Lease rate does not include utilities, property expenses or building services
PROPERTY FACTS FOR 420 W Ontario St , Chicago, IL 60654
| Min. Divisible | 4,200 SF | Apartment Style | Mid Rise |
| Property Type | Multifamily | Building Size | 52,362 SF |
| Property Subtype | Apartment | Year Built | 1914 |
| Min. Divisible | 4,200 SF |
| Property Type | Multifamily |
| Property Subtype | Apartment |
| Apartment Style | Mid Rise |
| Building Size | 52,362 SF |
| Year Built | 1914 |
About the Property
±4,200 to ±14,046 SF available. Opportunity to re-concept a storied restaurant space with multiple layout and demising options. Massive kitchen with multiple separate hoods, existing black-iron, and mechanical systems in great shape. Two large copper stills in central bar area with potential for small scale distillery. Over 200 feet of frontage along Ontario Street in River North. Amazing signage opportunity with grandfathered sign. Ideal for wedding or event space.
Features and Amenities
- Fitness Center
- Security System
- Gas Range
- Walking/Biking Trails
- Roof Terrace
- Storage Space
- Bicycle Storage
- Elevator
- Multi Use Room
- Sundeck
Nearby Major Retailers


![[solidcore] [solidcore]](https://images1.loopnet.com/i2/X1DfwMFhQUJtrEvdN0O4PHppb1UchnIXcAPoILYKKzI/105/image.jpg)







Presented by

Timber Gallery Lofts of River North | 420 W Ontario St
Hmm, there seems to have been an error sending your message. Please try again.
Thanks! Your message was sent.


