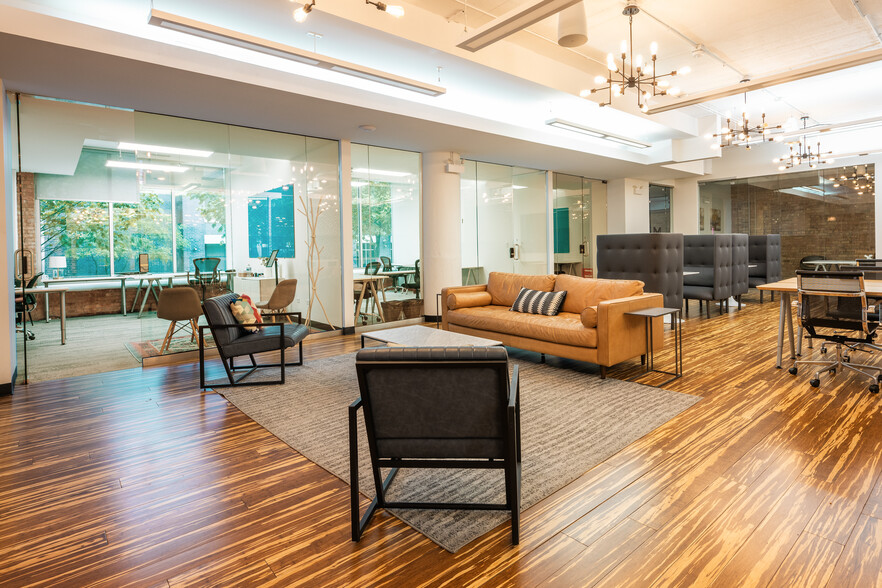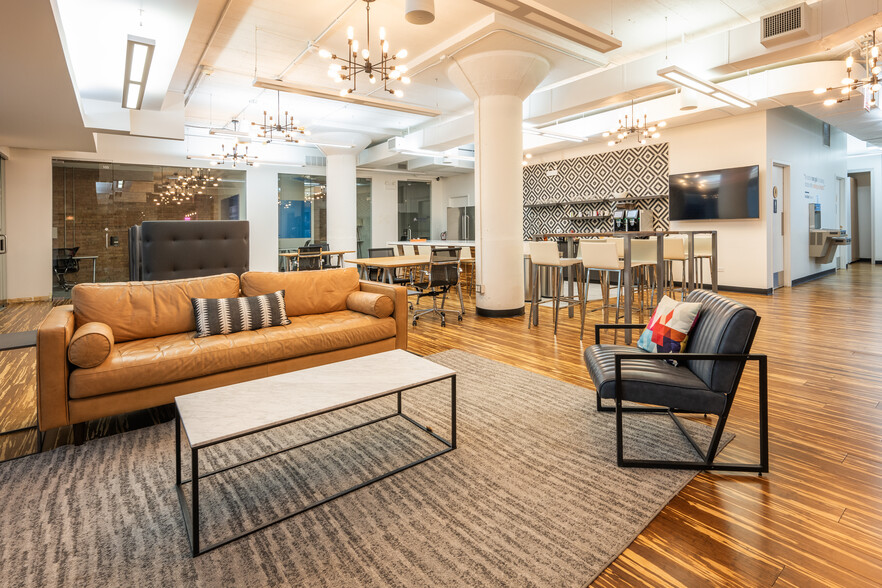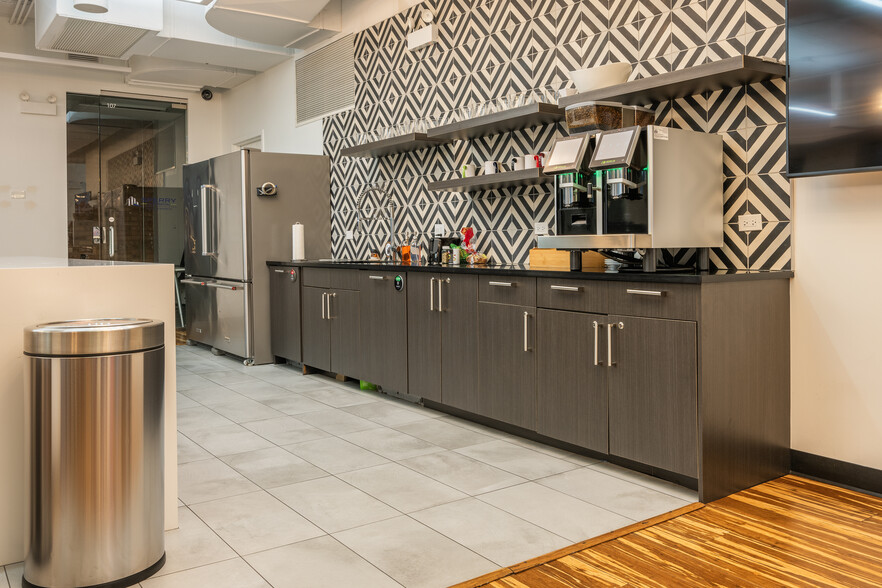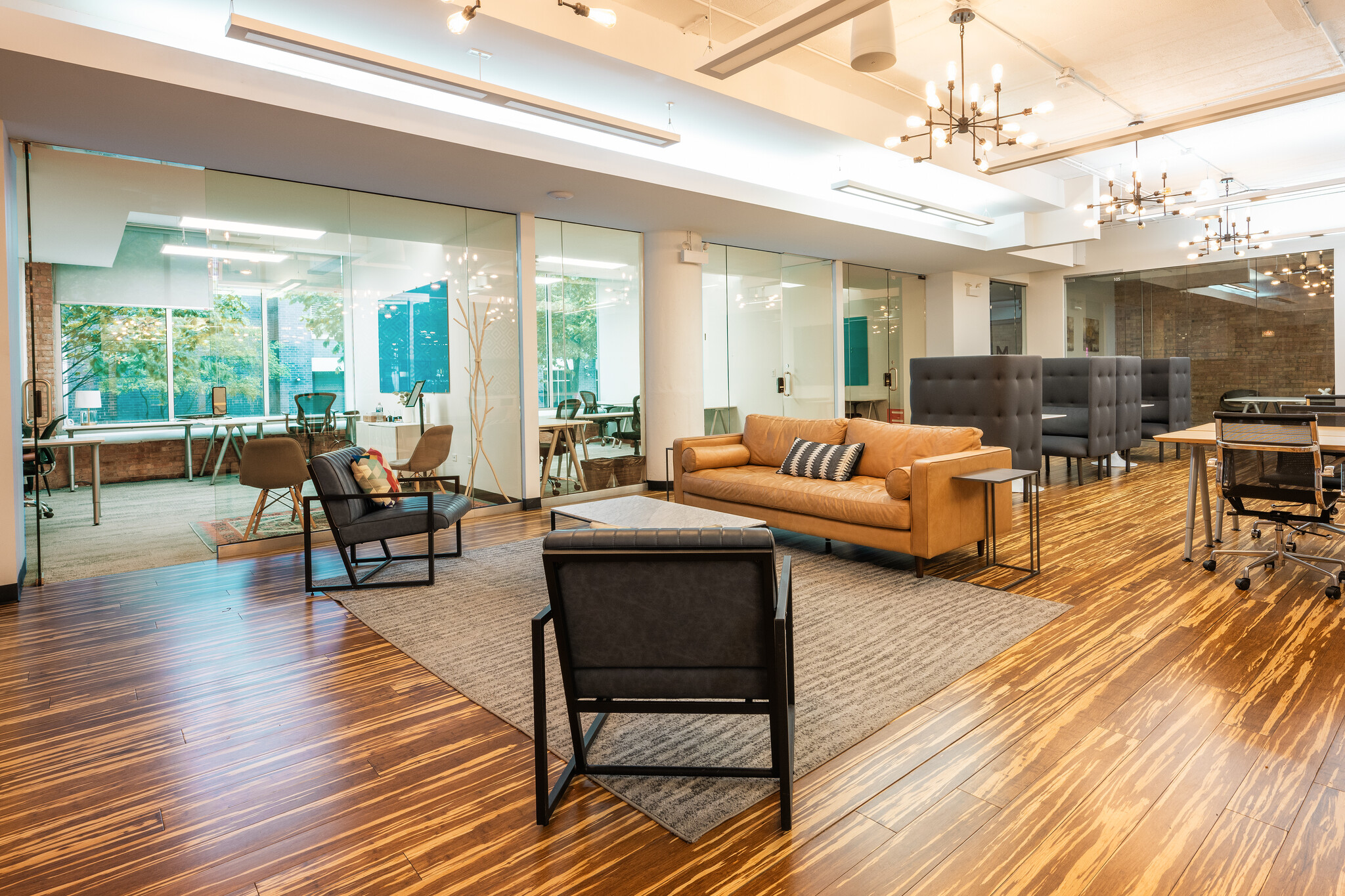420 W Huron St 75 - 11,135 SF of Office Space Available in Chicago, IL 60654



HIGHLIGHTS
- Location
- Flex Coworking
- Amenities
- High Speed Secure Internet
ALL AVAILABLE SPACES(5)
Display Rental Rate as
- SPACE
- SIZE
- TERM
- RENTAL RATE
- SPACE USE
- CONDITION
- AVAILABLE
Coworking spaces available in a variety of sizes. Private offices have whiteboards. Common area kitchen. Pricing will vary depending on sizes. Dedicated desks start at $329/mo. Private offices range from $699-$2,999 per month.
- Fully Built-Out as Standard Office
- 1 Private Office
- Plug & Play
- Kitchen
- Print/Copy Room
- Natural Light
- Fits 1 - 9 People
- Conference Rooms
- Central Air and Heating
- Wi-Fi Connectivity
- Security System
- Shower Facilities
Modern office space with a kitchen and a great mix of open space to private offices.
- Rate includes utilities, building services and property expenses
- Mostly Open Floor Plan Layout
- 4 Private Offices
- 15 Workstations
- Central Air and Heating
- Wi-Fi Connectivity
- Natural Light
- Bicycle Storage
- Conference Room
- Open Space
- Fully Built-Out as Standard Office
- Fits 9 - 29 People
- 2 Conference Rooms
- Space is in Excellent Condition
- Kitchen
- Security System
- After Hours HVAC Available
- Open-Plan
- Kitchen
Completely open plan with a kitchen. Perfect for collaboration.
- Rate includes utilities, building services and property expenses
- Open Floor Plan Layout
- 10 Workstations
- Central Air and Heating
- Wi-Fi Connectivity
- Fully Built-Out as Standard Office
- Fits 3 - 10 People
- Plug & Play
- Kitchen
- Open-Plan
Space includes 2 private offices, kitchen, conference room, and an open area. Move in ready space. Listing price is all-inclusive #, includes Tax/Oper, utilities and wifi.
- Rate includes utilities, building services and property expenses
- Mostly Open Floor Plan Layout
- 2 Private Offices
- Central Air and Heating
- Wi-Fi Connectivity
- Open Area
- Fully Built-Out as Standard Office
- Fits 5 - 15 People
- 1 Conference Room
- Kitchen
- Open-Plan
- Open Area
Recently upgraded with high end finishes. Fully furnished space. 2 private offices, a conference room, excellent kitchen and break area. Plenty of natural light. Move in ready space. Listing price is all-inclusive #, includes Tax/Oper, utilities and wifi.
- Rate includes utilities, building services and property expenses
- Mostly Open Floor Plan Layout
- 2 Private Offices
- 30 Workstations
- Kitchen
- Natural Light
- Move In Ready
- Fully Built-Out as Standard Office
- Fits 12 - 38 People
- 1 Conference Room
- Central Air and Heating
- Wi-Fi Connectivity
- Open Plan
| Space | Size | Term | Rental Rate | Space Use | Condition | Available |
| 1st Floor | 75-198 SF | 1-5 Years | Upon Request | Office | Full Build-Out | Now |
| 3rd Floor, Ste 300A | 3,590 SF | 1-5 Years | $48.54 CAD/SF/YR | Office | Full Build-Out | Now |
| 3rd Floor, Ste 300B | 870 SF | 1-5 Years | $48.54 CAD/SF/YR | Office | Full Build-Out | Now |
| 4th Floor, Ste 400A | 1,757 SF | 1-5 Years | $48.54 CAD/SF/YR | Office | Full Build-Out | Now |
| 4th Floor, Ste 400B | 4,720 SF | 1-5 Years | $48.54 CAD/SF/YR | Office | Full Build-Out | Now |
1st Floor
| Size |
| 75-198 SF |
| Term |
| 1-5 Years |
| Rental Rate |
| Upon Request |
| Space Use |
| Office |
| Condition |
| Full Build-Out |
| Available |
| Now |
3rd Floor, Ste 300A
| Size |
| 3,590 SF |
| Term |
| 1-5 Years |
| Rental Rate |
| $48.54 CAD/SF/YR |
| Space Use |
| Office |
| Condition |
| Full Build-Out |
| Available |
| Now |
3rd Floor, Ste 300B
| Size |
| 870 SF |
| Term |
| 1-5 Years |
| Rental Rate |
| $48.54 CAD/SF/YR |
| Space Use |
| Office |
| Condition |
| Full Build-Out |
| Available |
| Now |
4th Floor, Ste 400A
| Size |
| 1,757 SF |
| Term |
| 1-5 Years |
| Rental Rate |
| $48.54 CAD/SF/YR |
| Space Use |
| Office |
| Condition |
| Full Build-Out |
| Available |
| Now |
4th Floor, Ste 400B
| Size |
| 4,720 SF |
| Term |
| 1-5 Years |
| Rental Rate |
| $48.54 CAD/SF/YR |
| Space Use |
| Office |
| Condition |
| Full Build-Out |
| Available |
| Now |
PROPERTY OVERVIEW
420 W Huron is a recently renovated flex coworking space. Units are move in ready with all inclusive pricing. High speed secure fiber internet included.
- 24 Hour Access
- Controlled Access
- Commuter Rail
- Conferencing Facility
- Metro/Subway
- Property Manager on Site
- Security System
- Signage
- Kitchen
- Storage Space
- Central Heating
- High Ceilings
- Natural Light
- Plug & Play
- Secure Storage
- Hardwood Floors
- Air Conditioning




















