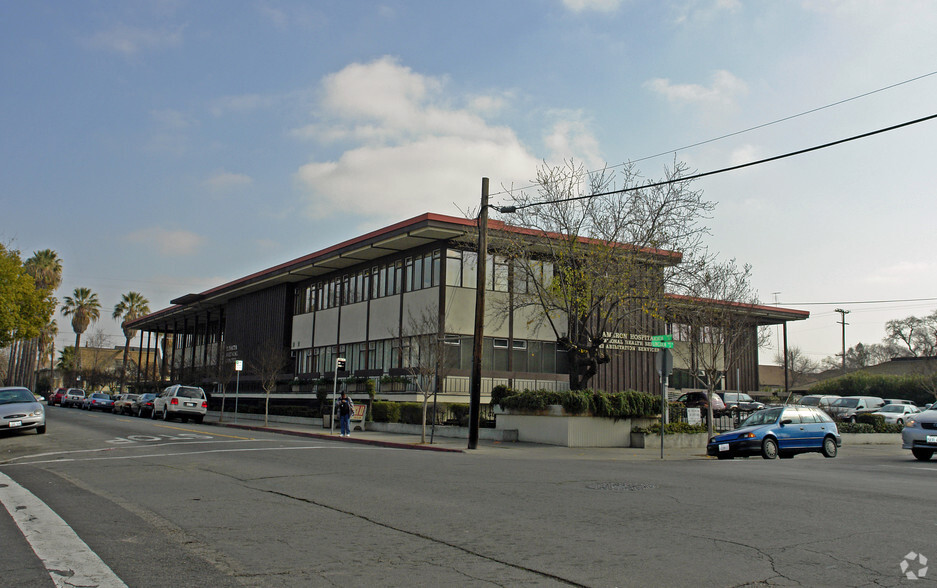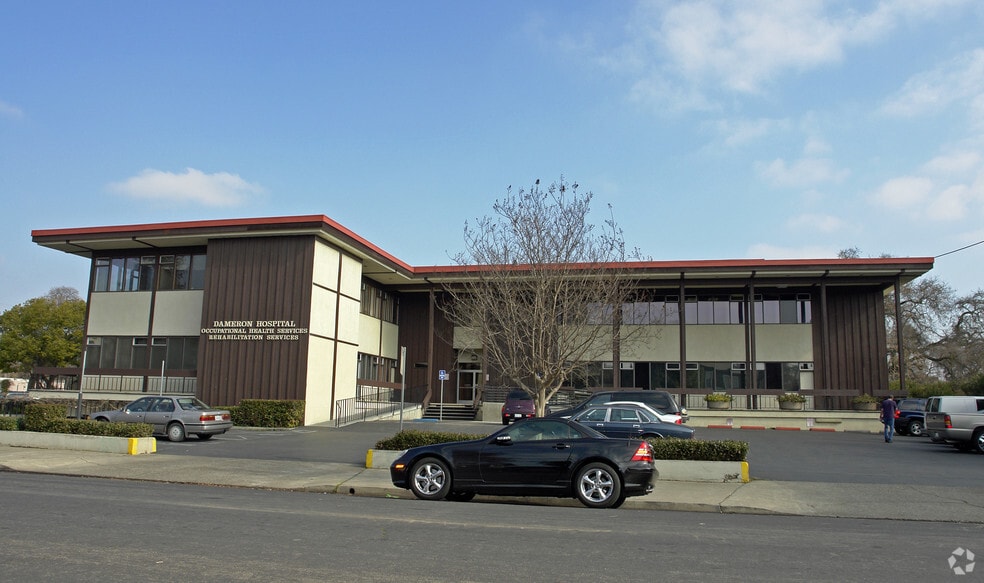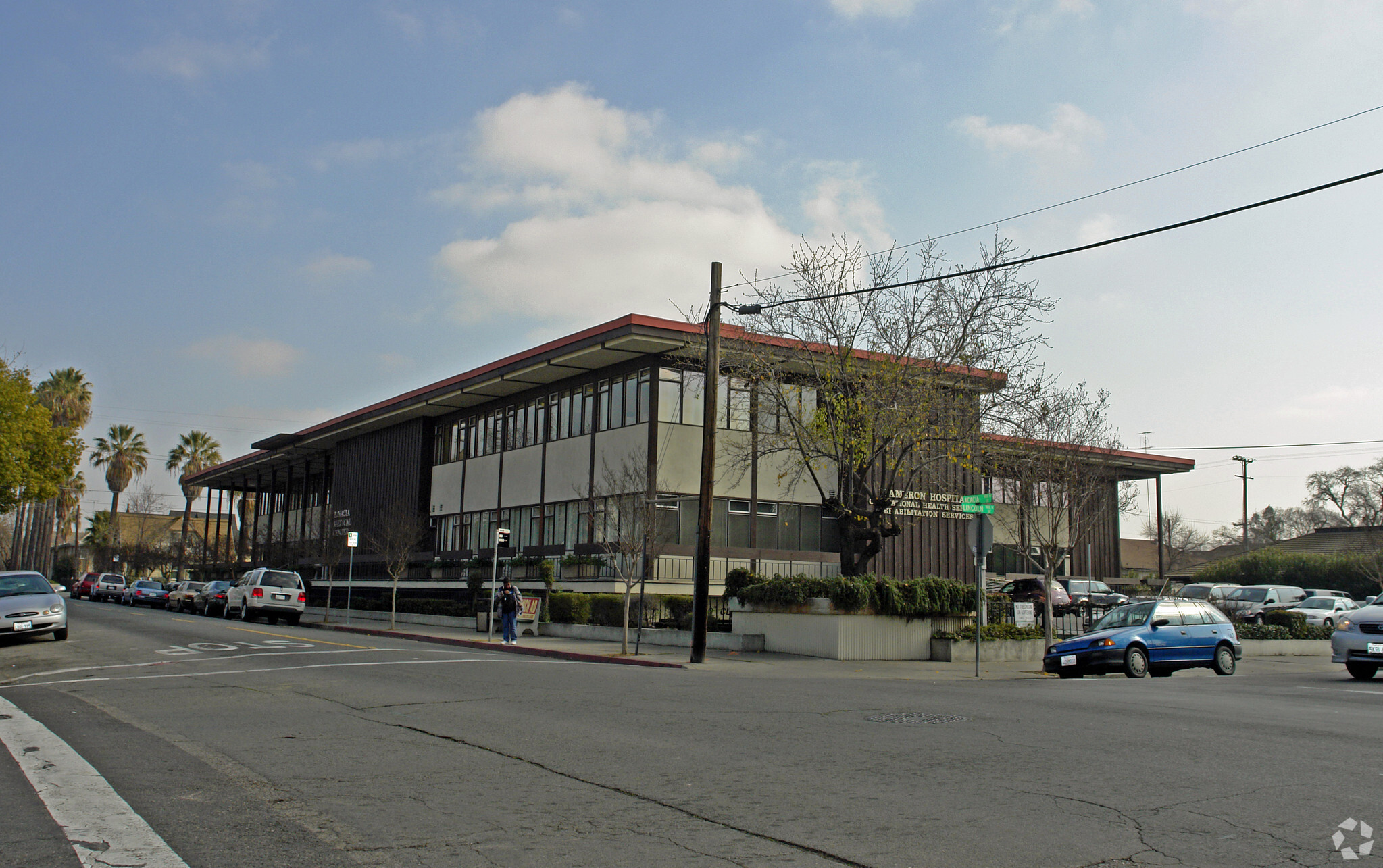Your email has been sent.
Highlights
- Across from Dameron Hospital
- Suites ranging from ±800 SF - ±4,211 SF
- New Common Area Improvements
- Centrally located in Stockton
- Medical and Professional Suites Available
All Available Spaces(3)
Display Rental Rate as
- Space
- Size
- Term
- Rental Rate
- Space Use
- Condition
- Available
Suite 11= ±1,433 SF -MEDICAL Waiting Room Reception Area / Front Office Lab or Break Room Four(4)Exam Rooms Two Private Offices Restrooms within suite
- Rate includes utilities, building services and property expenses
- Office intensive layout
- Fully Built-Out as Standard Medical Space
420 Acacia Avenue, Suite 13, Stockton Consists of an open floor plan with a private office on the second floor of the Linacacia Professional Center. Please contact listing agents to tour.
- Rate includes utilities, building services and property expenses
- 1 Private Office
- Partially Built-Out as Standard Office
420 Acacia Avenue, Ste 22, Stockton, California consists of approximately 1,500 SF of medical space. This suite has a large reception/waiting area, Four (4) exam rooms, with sinks, Two (2) offices, Lab area and IT / Storage room. Contact listing agents to tour.
- Rate includes utilities, building services and property expenses
- 6 Private Offices
| Space | Size | Term | Rental Rate | Space Use | Condition | Available |
| 2nd Floor, Ste 11 | 1,433 SF | Negotiable | $28.74 CAD/SF/YR $2.40 CAD/SF/MO $41,191 CAD/YR $3,433 CAD/MO | Office/Medical | Full Build-Out | Now |
| 2nd Floor, Ste 13 | 800 SF | Negotiable | $28.74 CAD/SF/YR $2.40 CAD/SF/MO $22,996 CAD/YR $1,916 CAD/MO | Office | Partial Build-Out | Now |
| 2nd Floor, Ste 22 | 1,500 SF | Negotiable | $28.74 CAD/SF/YR $2.40 CAD/SF/MO $43,117 CAD/YR $3,593 CAD/MO | Office/Medical | Full Build-Out | Now |
2nd Floor, Ste 11
| Size |
| 1,433 SF |
| Term |
| Negotiable |
| Rental Rate |
| $28.74 CAD/SF/YR $2.40 CAD/SF/MO $41,191 CAD/YR $3,433 CAD/MO |
| Space Use |
| Office/Medical |
| Condition |
| Full Build-Out |
| Available |
| Now |
2nd Floor, Ste 13
| Size |
| 800 SF |
| Term |
| Negotiable |
| Rental Rate |
| $28.74 CAD/SF/YR $2.40 CAD/SF/MO $22,996 CAD/YR $1,916 CAD/MO |
| Space Use |
| Office |
| Condition |
| Partial Build-Out |
| Available |
| Now |
2nd Floor, Ste 22
| Size |
| 1,500 SF |
| Term |
| Negotiable |
| Rental Rate |
| $28.74 CAD/SF/YR $2.40 CAD/SF/MO $43,117 CAD/YR $3,593 CAD/MO |
| Space Use |
| Office/Medical |
| Condition |
| Full Build-Out |
| Available |
| Now |
2nd Floor, Ste 11
| Size | 1,433 SF |
| Term | Negotiable |
| Rental Rate | $28.74 CAD/SF/YR |
| Space Use | Office/Medical |
| Condition | Full Build-Out |
| Available | Now |
Suite 11= ±1,433 SF -MEDICAL Waiting Room Reception Area / Front Office Lab or Break Room Four(4)Exam Rooms Two Private Offices Restrooms within suite
- Rate includes utilities, building services and property expenses
- Fully Built-Out as Standard Medical Space
- Office intensive layout
2nd Floor, Ste 13
| Size | 800 SF |
| Term | Negotiable |
| Rental Rate | $28.74 CAD/SF/YR |
| Space Use | Office |
| Condition | Partial Build-Out |
| Available | Now |
420 Acacia Avenue, Suite 13, Stockton Consists of an open floor plan with a private office on the second floor of the Linacacia Professional Center. Please contact listing agents to tour.
- Rate includes utilities, building services and property expenses
- Partially Built-Out as Standard Office
- 1 Private Office
2nd Floor, Ste 22
| Size | 1,500 SF |
| Term | Negotiable |
| Rental Rate | $28.74 CAD/SF/YR |
| Space Use | Office/Medical |
| Condition | Full Build-Out |
| Available | Now |
420 Acacia Avenue, Ste 22, Stockton, California consists of approximately 1,500 SF of medical space. This suite has a large reception/waiting area, Four (4) exam rooms, with sinks, Two (2) offices, Lab area and IT / Storage room. Contact listing agents to tour.
- Rate includes utilities, building services and property expenses
- 6 Private Offices
Property Overview
Linacia Medical Building located at 420 W. Acacia Street, Stockton, CA is centrally located with easy access to I-5. Several suites available from ±800 SF - ±4,211 SF (Potential for more). Suites can accommodate a variety of use types including; Medical, Holistic Health, and General Office. Contact agents today for more information or to tour this property.
Property Facts
Presented by

Linacia Medical Building | 420 W Acacia St
Hmm, there seems to have been an error sending your message. Please try again.
Thanks! Your message was sent.






