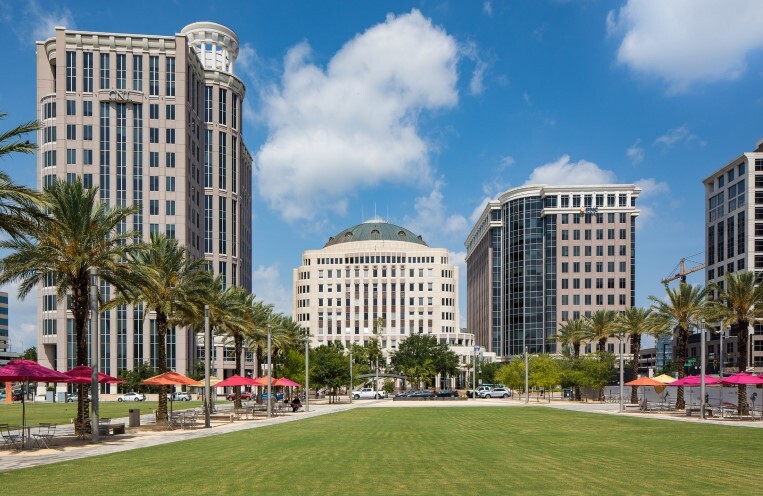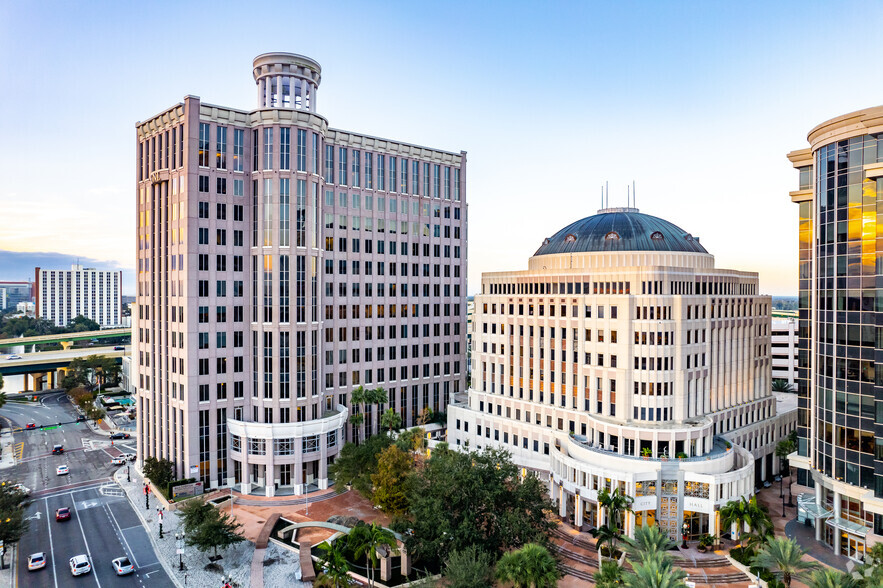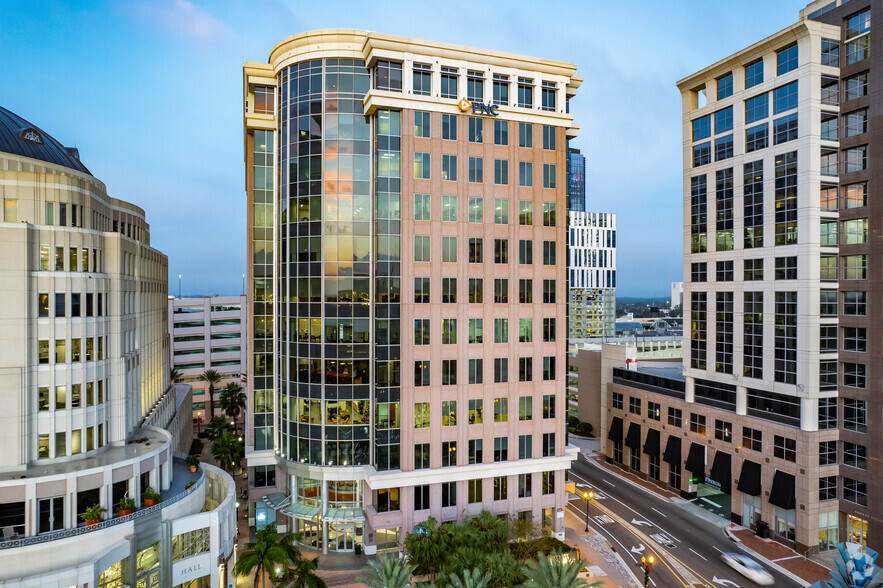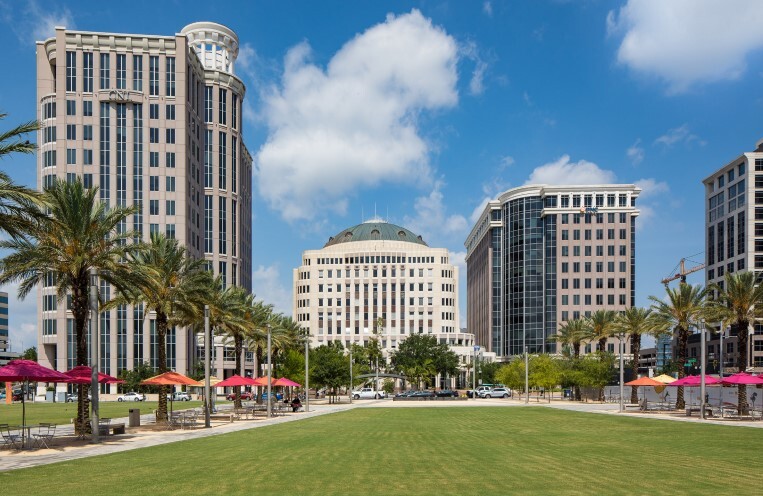
This feature is unavailable at the moment.
We apologize, but the feature you are trying to access is currently unavailable. We are aware of this issue and our team is working hard to resolve the matter.
Please check back in a few minutes. We apologize for the inconvenience.
- LoopNet Team
thank you

Your email has been sent!
CNL Center Orlando, FL 32801
1,967 - 42,766 SF of Office Space Available



Park Highlights
- Covered parking on-site
- 24-hour security
- Fiber, cable and dish network
- Bank/ATM on-site
- Day porter, mobile car detailer
- On site cafe
PARK FACTS
| Total Space Available | 42,766 SF | Park Type | Office Park |
| Max. Contiguous | 11,627 SF |
| Total Space Available | 42,766 SF |
| Max. Contiguous | 11,627 SF |
| Park Type | Office Park |
all available spaces(6)
Display Rental Rate as
- Space
- Size
- Term
- Rental Rate
- Space Use
- Condition
- Available
10’ finished ceilings on the upper floors.
- Fully Built-Out as Standard Office
- Fits 14 - 44 People
- State-of-the-art building systems
- Day porter on-site
- Mostly Open Floor Plan Layout
- Can be combined with additional space(s) for up to 11,627 SF of adjacent space
- 24-hour security on-site
- Most efficient on-site parking garage in the CBD
10’ finished ceilings on the upper floors.
- Fully Built-Out as Standard Office
- Fits 10 - 30 People
- State-of-the-art building systems
- Day porter on-site
- Mostly Open Floor Plan Layout
- Can be combined with additional space(s) for up to 11,627 SF of adjacent space
- 24-hour security on-site
- Most efficient on-site parking garage in the CBD
10’ finished ceilings on the upper floors.
- Fully Built-Out as Standard Office
- Fits 7 - 21 People
- State-of-the-art building systems
- Day porter on-site
- Mostly Open Floor Plan Layout
- Can be combined with additional space(s) for up to 11,627 SF of adjacent space
- 24-hour security on-site
- Most efficient on-site parking garage in the CBD
10’ finished ceilings on the upper floors
- Rate includes utilities, building services and property expenses
- Mostly Open Floor Plan Layout
- Space is in Excellent Condition
- 24-hour security on-site
- Fully Built-Out as Standard Office
- Fits 60 - 190 People
- State-of-the-art building systems
10’ finished ceilings on the upper floors.
- Rate includes utilities, building services and property expenses
- 24-hour security on-site
- Fits 5 - 16 People
- State-of-the-art building systems
| Space | Size | Term | Rental Rate | Space Use | Condition | Available |
| 2nd Floor, Ste 200 | 5,398 SF | Negotiable | Upon Request Upon Request Upon Request Upon Request Upon Request Upon Request | Office | Full Build-Out | Now |
| 2nd Floor, Ste 210 | 3,698 SF | Negotiable | Upon Request Upon Request Upon Request Upon Request Upon Request Upon Request | Office | Full Build-Out | Now |
| 2nd Floor, Ste 270 | 2,531 SF | Negotiable | Upon Request Upon Request Upon Request Upon Request Upon Request Upon Request | Office | Full Build-Out | Now |
| 5th Floor, Ste Full Floor | 23,711 SF | Negotiable | $54.75 CAD/SF/YR $4.56 CAD/SF/MO $589.29 CAD/m²/YR $49.11 CAD/m²/MO $108,176 CAD/MO $1,298,106 CAD/YR | Office | Full Build-Out | Now |
| 10th Floor, Ste 1060 | 1,967 SF | Negotiable | $54.75 CAD/SF/YR $4.56 CAD/SF/MO $589.29 CAD/m²/YR $49.11 CAD/m²/MO $8,974 CAD/MO $107,687 CAD/YR | Office | Full Build-Out | Now |
420 S Orange Ave - 2nd Floor - Ste 200
420 S Orange Ave - 2nd Floor - Ste 210
420 S Orange Ave - 2nd Floor - Ste 270
420 S Orange Ave - 5th Floor - Ste Full Floor
420 S Orange Ave - 10th Floor - Ste 1060
- Space
- Size
- Term
- Rental Rate
- Space Use
- Condition
- Available
- Rate includes utilities, building services and property expenses
- Fits 14 - 44 People
| Space | Size | Term | Rental Rate | Space Use | Condition | Available |
| 2nd Floor, Ste 250 | 5,461 SF | Negotiable | $54.75 CAD/SF/YR $4.56 CAD/SF/MO $589.29 CAD/m²/YR $49.11 CAD/m²/MO $24,914 CAD/MO $298,973 CAD/YR | Office | - | Now |
450 S Orange Ave - 2nd Floor - Ste 250
420 S Orange Ave - 2nd Floor - Ste 200
| Size | 5,398 SF |
| Term | Negotiable |
| Rental Rate | Upon Request |
| Space Use | Office |
| Condition | Full Build-Out |
| Available | Now |
10’ finished ceilings on the upper floors.
- Fully Built-Out as Standard Office
- Mostly Open Floor Plan Layout
- Fits 14 - 44 People
- Can be combined with additional space(s) for up to 11,627 SF of adjacent space
- State-of-the-art building systems
- 24-hour security on-site
- Day porter on-site
- Most efficient on-site parking garage in the CBD
420 S Orange Ave - 2nd Floor - Ste 210
| Size | 3,698 SF |
| Term | Negotiable |
| Rental Rate | Upon Request |
| Space Use | Office |
| Condition | Full Build-Out |
| Available | Now |
10’ finished ceilings on the upper floors.
- Fully Built-Out as Standard Office
- Mostly Open Floor Plan Layout
- Fits 10 - 30 People
- Can be combined with additional space(s) for up to 11,627 SF of adjacent space
- State-of-the-art building systems
- 24-hour security on-site
- Day porter on-site
- Most efficient on-site parking garage in the CBD
420 S Orange Ave - 2nd Floor - Ste 270
| Size | 2,531 SF |
| Term | Negotiable |
| Rental Rate | Upon Request |
| Space Use | Office |
| Condition | Full Build-Out |
| Available | Now |
10’ finished ceilings on the upper floors.
- Fully Built-Out as Standard Office
- Mostly Open Floor Plan Layout
- Fits 7 - 21 People
- Can be combined with additional space(s) for up to 11,627 SF of adjacent space
- State-of-the-art building systems
- 24-hour security on-site
- Day porter on-site
- Most efficient on-site parking garage in the CBD
420 S Orange Ave - 5th Floor - Ste Full Floor
| Size | 23,711 SF |
| Term | Negotiable |
| Rental Rate | $54.75 CAD/SF/YR |
| Space Use | Office |
| Condition | Full Build-Out |
| Available | Now |
10’ finished ceilings on the upper floors
- Rate includes utilities, building services and property expenses
- Fully Built-Out as Standard Office
- Mostly Open Floor Plan Layout
- Fits 60 - 190 People
- Space is in Excellent Condition
- State-of-the-art building systems
- 24-hour security on-site
420 S Orange Ave - 10th Floor - Ste 1060
| Size | 1,967 SF |
| Term | Negotiable |
| Rental Rate | $54.75 CAD/SF/YR |
| Space Use | Office |
| Condition | Full Build-Out |
| Available | Now |
10’ finished ceilings on the upper floors.
- Rate includes utilities, building services and property expenses
- Fits 5 - 16 People
- 24-hour security on-site
- State-of-the-art building systems
450 S Orange Ave - 2nd Floor - Ste 250
| Size | 5,461 SF |
| Term | Negotiable |
| Rental Rate | $54.75 CAD/SF/YR |
| Space Use | Office |
| Condition | - |
| Available | Now |
- Rate includes utilities, building services and property expenses
- Fits 14 - 44 People
SELECT TENANTS AT THIS PROPERTY
- Floor
- Tenant Name
- 5th
- CLA (CliftonLarsonAllen)
- Multiple
- CNL Financial Group, Inc.
- 7th
- Dean Mead
- 4th
- Foundry Commercial
- 7th
- Greenberg Traurig LLP
- 10th
- JPMorgan Chase & Co
- 11th
- KPMG LLP
- 9th
- National Retail Properties, Inc
- Multiple
- Red Lobster
- 3rd
- Serendipity Labs
Park Overview
Class "A" office building located in Downtown Orlando with state of the art building systems across. Skybridges connect CNL Center I, CNL Center II and City Hall to the parking garage. The building is situated across from the planned Downtown Performing Arts Center. Adjacent to City Hall with excellent access to major highways. Across from the Grand Bohemian Hotel and free LYMMO stop. LEED Gold Certified, BOMA 360, and Energy Star.
Presented by

CNL Center | Orlando, FL 32801
Hmm, there seems to have been an error sending your message. Please try again.
Thanks! Your message was sent.







