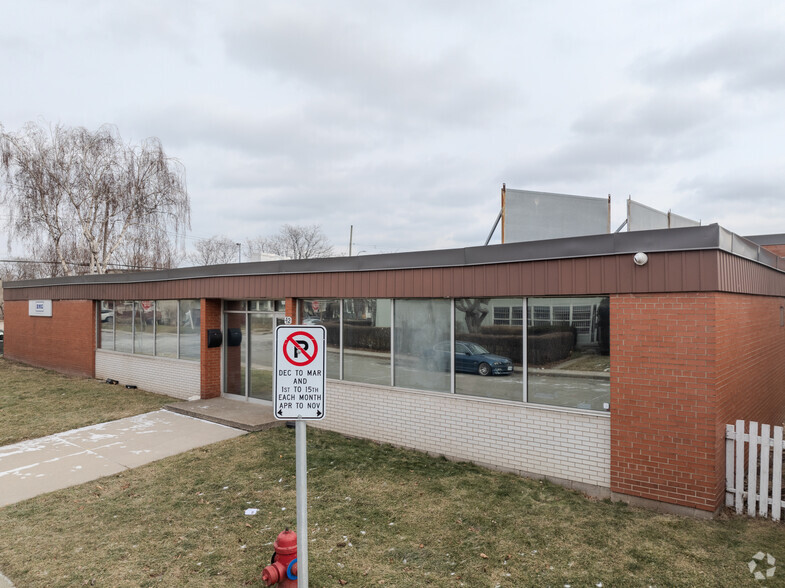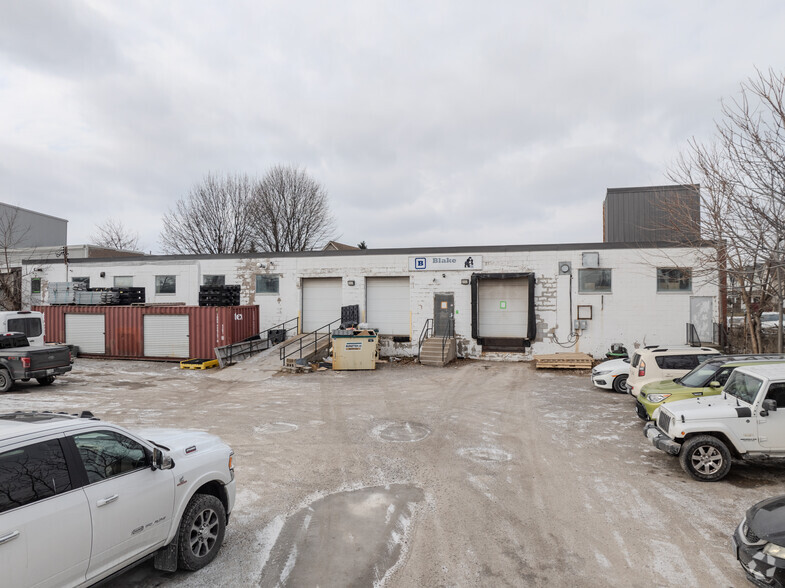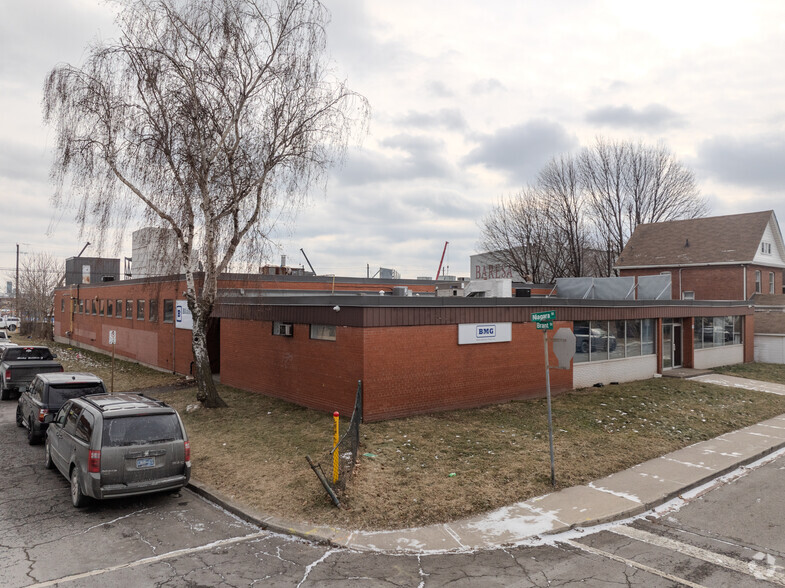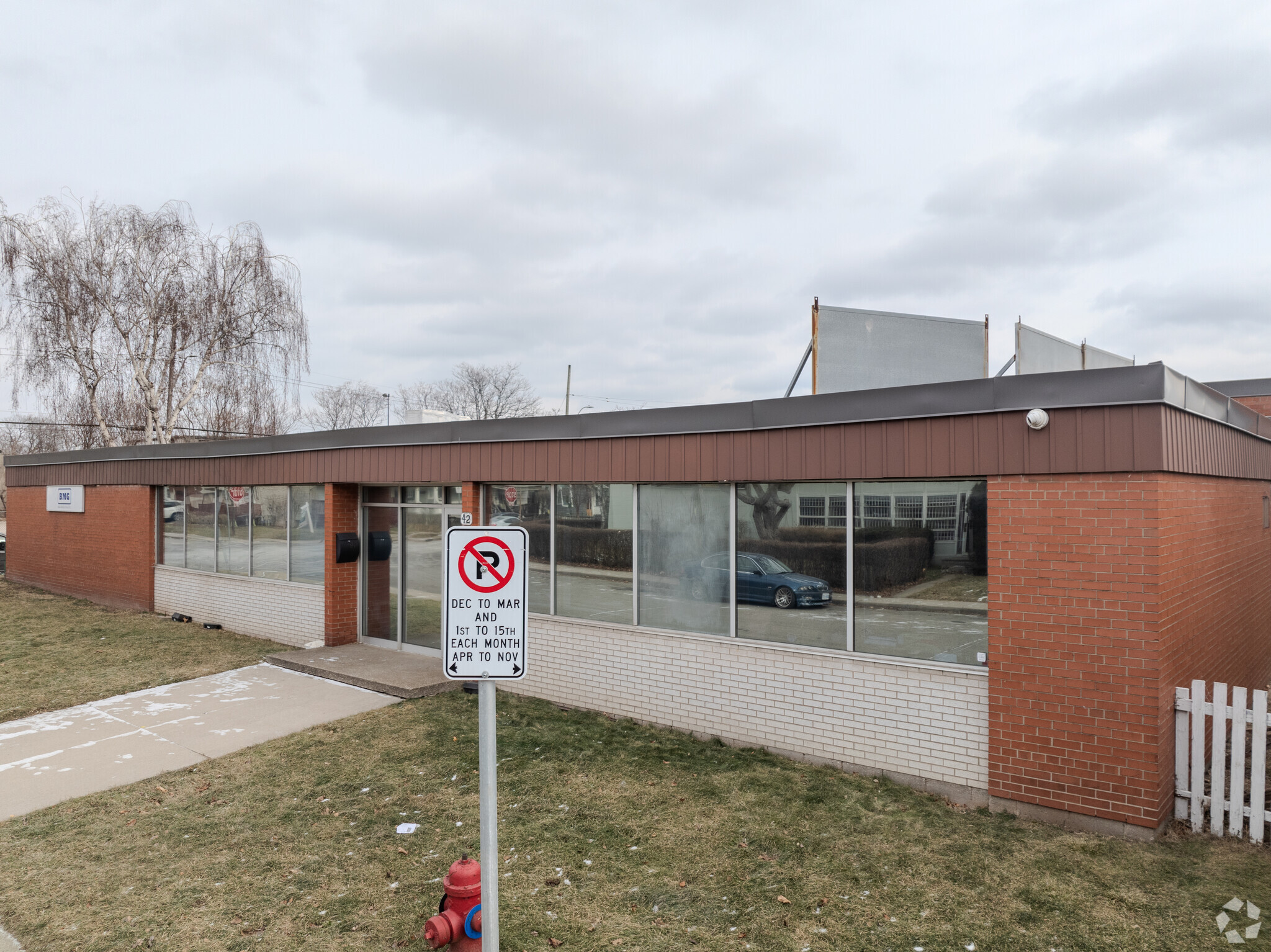42 Niagara St 19,620 SF of Industrial Space Available in Hamilton, ON L8L 6A2



HIGHLIGHTS
- 12 ft ceiling height
- Drive In
- Parking
- Dock
- Outdoor Storage
FEATURES
ALL AVAILABLE SPACE(1)
Display Rental Rate as
- SPACE
- SIZE
- TERM
- RENTAL RATE
- SPACE USE
- CONDITION
- AVAILABLE
This freestanding 19,620 sq ft industrial building in North Hamilton offers a rare investment opportunity with high functionality and excellent condition. Featuring one bay door, 12 ft ceiling height, both dock and drive-in loading options, and 20% office space, it meets a variety of industrial and business needs. Located in a prime area with easy highway access and surrounded by three main streets, the property provides ample outdoor storage and parking. With its strong logistical advantages and strategic location in Hamilton's industrial core, this building is ideal for both investors and businesses seeking a quality industrial asset.
- Lease rate does not include utilities, property expenses or building services
- 12 foot ceilings
- Ample Parking
- 1 Drive Bay
- Prime Location
- Drive In
| Space | Size | Term | Rental Rate | Space Use | Condition | Available |
| 1st Floor | 19,620 SF | 1-10 Years | $13.50 CAD/SF/YR | Industrial | - | Now |
1st Floor
| Size |
| 19,620 SF |
| Term |
| 1-10 Years |
| Rental Rate |
| $13.50 CAD/SF/YR |
| Space Use |
| Industrial |
| Condition |
| - |
| Available |
| Now |
PROPERTY OVERVIEW
This freestanding 19,620 sq ft industrial building featuring one bay door, 12 ft ceiling height, both dock and drive-in loading options, and 20% office space.
MANUFACTURING FACILITY FACTS
SELECT TENANTS
- FLOOR
- TENANT NAME
- INDUSTRY
- 1st
- Blake Medical Group
- Wholesaler





