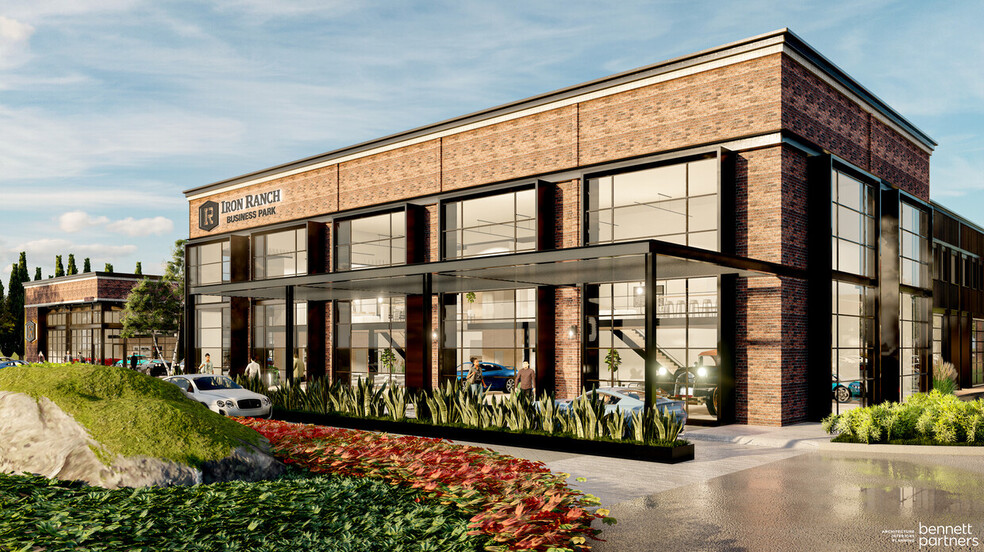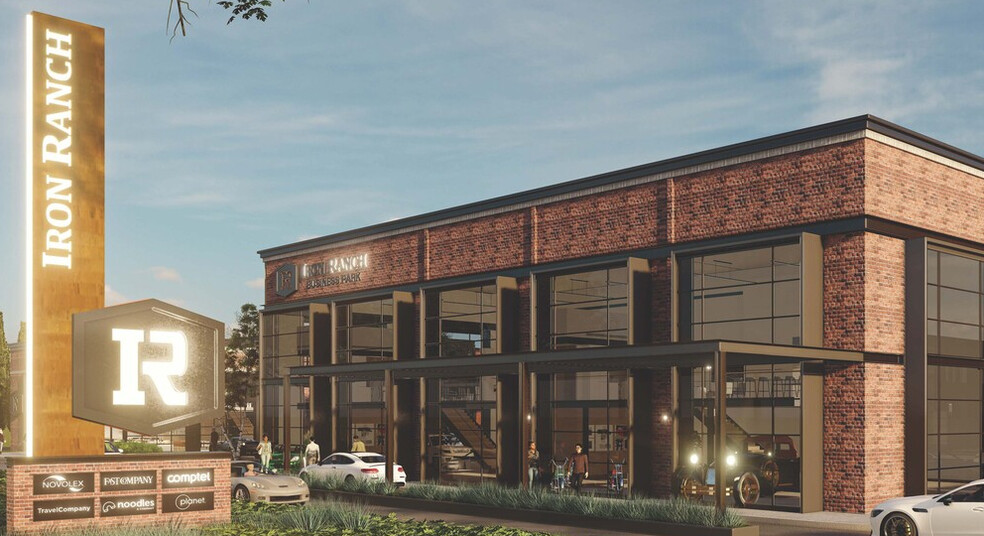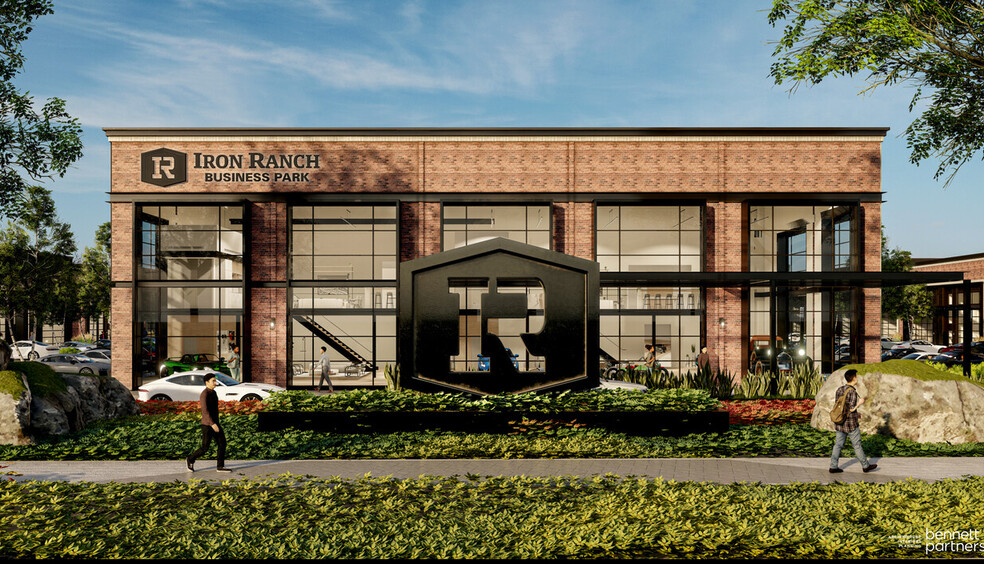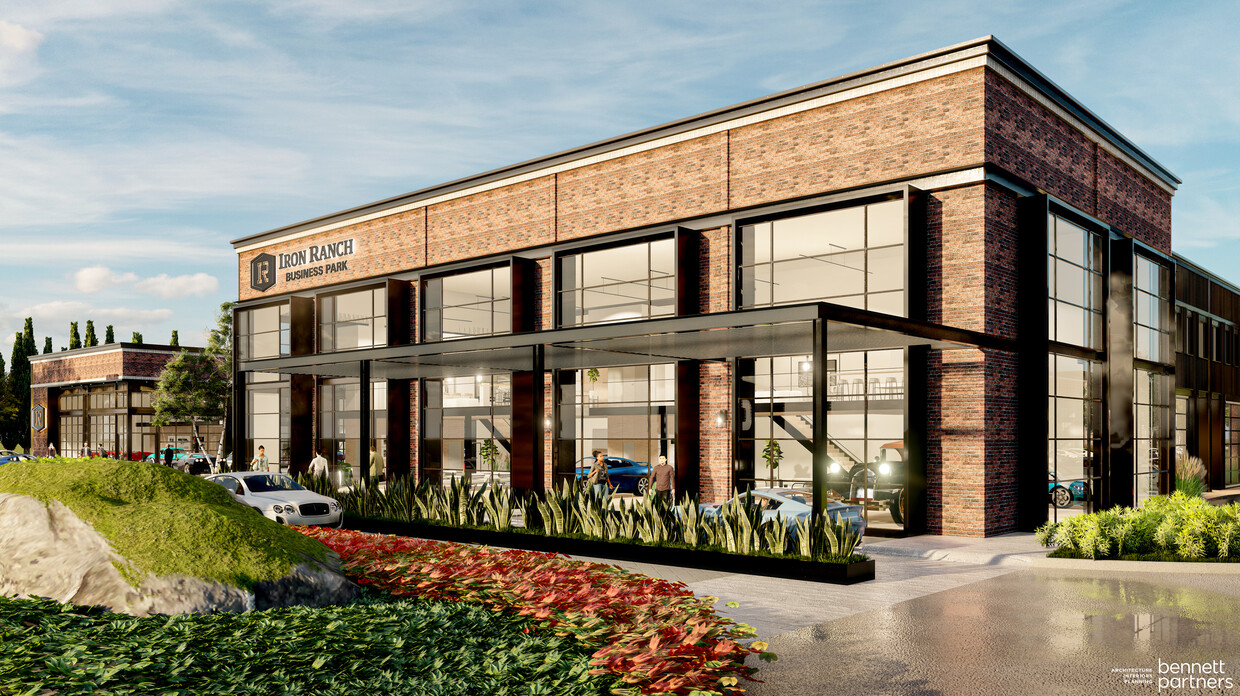
This feature is unavailable at the moment.
We apologize, but the feature you are trying to access is currently unavailable. We are aware of this issue and our team is working hard to resolve the matter.
Please check back in a few minutes. We apologize for the inconvenience.
- LoopNet Team
thank you

Your email has been sent!
Iron Ranch Business Park 4176 E Interstate 30
1,650 - 21,450 SF of 4-Star Flex Space Available in Rockwall, TX 75087



Highlights
- Flexible Office/Warehouse/Showroom for Lease
- 1,650 to 9,900 Square Foot Suites
- 10’x12’ Grade-level Rollup Garage Doors
- 100% Climate Controlled
- 21 Foot Clear Height
- Available for Occupancy December, 2024
Features
all available spaces(4)
Display Rental Rate as
- Space
- Size
- Term
- Rental Rate
- Space Use
- Condition
- Available
1,250sf footprint with 400sf mezzanine for a total of 1,650sf. Delivered ready to occupy with restroom and kitchenette, HVAC and plumbing in place, painted walls, concrete floor. One to six units can be combined to create larger suites.
- Lease rate does not include utilities, property expenses or building services
- Central Air and Heating
- Private Restrooms
- High Ceilings
- Space is in Excellent Condition
- Kitchen
- Plug & Play
- Exposed Ceiling
2,500sf footprint with 800sf mezzanine for a total of 3,300sf. Delivered ready to occupy with restroom and kitchenette, HVAC and plumbing in place, painted walls, concrete floor. One to six units can be combined to create larger or smaller suites.
- Lease rate does not include utilities, property expenses or building services
- Central Air and Heating
- Private Restrooms
- High Ceilings
- Space is in Excellent Condition
- Kitchen
- Plug & Play
- Exposed Ceiling
5,000sf footprint with 1,600sf mezzanine for a total of 6,600sf. Delivered ready to occupy with restroom and kitchenette, HVAC and plumbing in place, painted walls, concrete floor. One to six units can be combined to create larger suites.
- Lease rate does not include utilities, property expenses or building services
- Central Air and Heating
- Private Restrooms
- High Ceilings
- Space is in Excellent Condition
- Kitchen
- Plug & Play
- Exposed Ceiling
7,500sf footprint with 2,400sf mezzanine for a total of 9,900sf. Delivered ready to occupy with restroom and kitchenette, HVAC and plumbing in place, painted walls, concrete floor. One to six units can be combined to create larger or smaller suites.
- Lease rate does not include utilities, property expenses or building services
- Central Air and Heating
- Private Restrooms
- High Ceilings
- Space is in Excellent Condition
- Kitchen
- Plug & Play
- Exposed Ceiling
| Space | Size | Term | Rental Rate | Space Use | Condition | Available |
| 1st Floor - 1 Unit | 1,650 SF | 3-5 Years | Upon Request Upon Request Upon Request Upon Request | Flex | Full Build-Out | Now |
| 1st Floor - 2 Unit | 3,300 SF | 3-5 Years | Upon Request Upon Request Upon Request Upon Request | Flex | Full Build-Out | Now |
| 1st Floor - 4 Unit | 6,600 SF | 3-5 Years | Upon Request Upon Request Upon Request Upon Request | Flex | - | Now |
| 1st Floor - 6 Unit | 9,900 SF | 3-5 Years | Upon Request Upon Request Upon Request Upon Request | Flex | - | Now |
1st Floor - 1 Unit
| Size |
| 1,650 SF |
| Term |
| 3-5 Years |
| Rental Rate |
| Upon Request Upon Request Upon Request Upon Request |
| Space Use |
| Flex |
| Condition |
| Full Build-Out |
| Available |
| Now |
1st Floor - 2 Unit
| Size |
| 3,300 SF |
| Term |
| 3-5 Years |
| Rental Rate |
| Upon Request Upon Request Upon Request Upon Request |
| Space Use |
| Flex |
| Condition |
| Full Build-Out |
| Available |
| Now |
1st Floor - 4 Unit
| Size |
| 6,600 SF |
| Term |
| 3-5 Years |
| Rental Rate |
| Upon Request Upon Request Upon Request Upon Request |
| Space Use |
| Flex |
| Condition |
| - |
| Available |
| Now |
1st Floor - 6 Unit
| Size |
| 9,900 SF |
| Term |
| 3-5 Years |
| Rental Rate |
| Upon Request Upon Request Upon Request Upon Request |
| Space Use |
| Flex |
| Condition |
| - |
| Available |
| Now |
1st Floor - 1 Unit
| Size | 1,650 SF |
| Term | 3-5 Years |
| Rental Rate | Upon Request |
| Space Use | Flex |
| Condition | Full Build-Out |
| Available | Now |
1,250sf footprint with 400sf mezzanine for a total of 1,650sf. Delivered ready to occupy with restroom and kitchenette, HVAC and plumbing in place, painted walls, concrete floor. One to six units can be combined to create larger suites.
- Lease rate does not include utilities, property expenses or building services
- Space is in Excellent Condition
- Central Air and Heating
- Kitchen
- Private Restrooms
- Plug & Play
- High Ceilings
- Exposed Ceiling
1st Floor - 2 Unit
| Size | 3,300 SF |
| Term | 3-5 Years |
| Rental Rate | Upon Request |
| Space Use | Flex |
| Condition | Full Build-Out |
| Available | Now |
2,500sf footprint with 800sf mezzanine for a total of 3,300sf. Delivered ready to occupy with restroom and kitchenette, HVAC and plumbing in place, painted walls, concrete floor. One to six units can be combined to create larger or smaller suites.
- Lease rate does not include utilities, property expenses or building services
- Space is in Excellent Condition
- Central Air and Heating
- Kitchen
- Private Restrooms
- Plug & Play
- High Ceilings
- Exposed Ceiling
1st Floor - 4 Unit
| Size | 6,600 SF |
| Term | 3-5 Years |
| Rental Rate | Upon Request |
| Space Use | Flex |
| Condition | - |
| Available | Now |
5,000sf footprint with 1,600sf mezzanine for a total of 6,600sf. Delivered ready to occupy with restroom and kitchenette, HVAC and plumbing in place, painted walls, concrete floor. One to six units can be combined to create larger suites.
- Lease rate does not include utilities, property expenses or building services
- Space is in Excellent Condition
- Central Air and Heating
- Kitchen
- Private Restrooms
- Plug & Play
- High Ceilings
- Exposed Ceiling
1st Floor - 6 Unit
| Size | 9,900 SF |
| Term | 3-5 Years |
| Rental Rate | Upon Request |
| Space Use | Flex |
| Condition | - |
| Available | Now |
7,500sf footprint with 2,400sf mezzanine for a total of 9,900sf. Delivered ready to occupy with restroom and kitchenette, HVAC and plumbing in place, painted walls, concrete floor. One to six units can be combined to create larger or smaller suites.
- Lease rate does not include utilities, property expenses or building services
- Space is in Excellent Condition
- Central Air and Heating
- Kitchen
- Private Restrooms
- Plug & Play
- High Ceilings
- Exposed Ceiling
Property Overview
CURRENTLY UNDER CONSTRUCTION - READY FOR OCCUPANCY DECEMBER 2024 IRON RANCH BUSINESS PARK is a great home for businesses looking for climate-controlled, open facilities available for office or warehouse use. 100% climate-controlled warehouses perfect for last-mile distribution and fulfillment, light assembly and inventory storage, hands-on training facilities, large scale graphics printing along with other uses. High ceilings, open space, and a mezzanine level perfect for office use in each suite, create a comfortable, modern atmosphere for businesses who want more than the same old traditional office suite. If you are an established business, or just moving your growing home-business out to the house, IRON RANCH BUSINESS PARK can provide you the flexibility to grow your space as your business grows. Combine single-unit suites to create larger work spaces, up to a 6-unit suite. We will deliver your space with a modern finish out, with a functioning restroom and break area, ready for occupancy. Or is you prefer to customize your space, you can work with our in-house design team and contractor to create a suite that is functional for your needs and style!
PROPERTY FACTS
Presented by

Iron Ranch Business Park | 4176 E Interstate 30
Hmm, there seems to have been an error sending your message. Please try again.
Thanks! Your message was sent.














