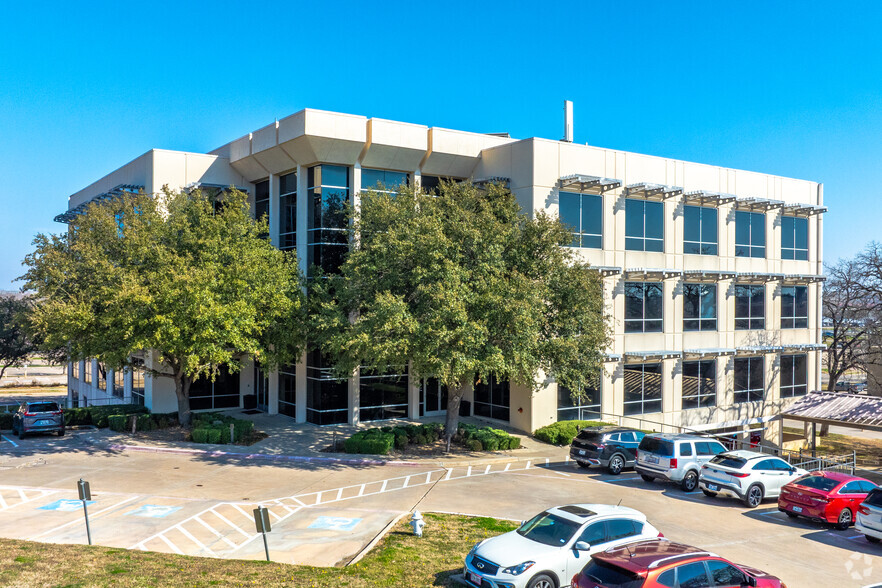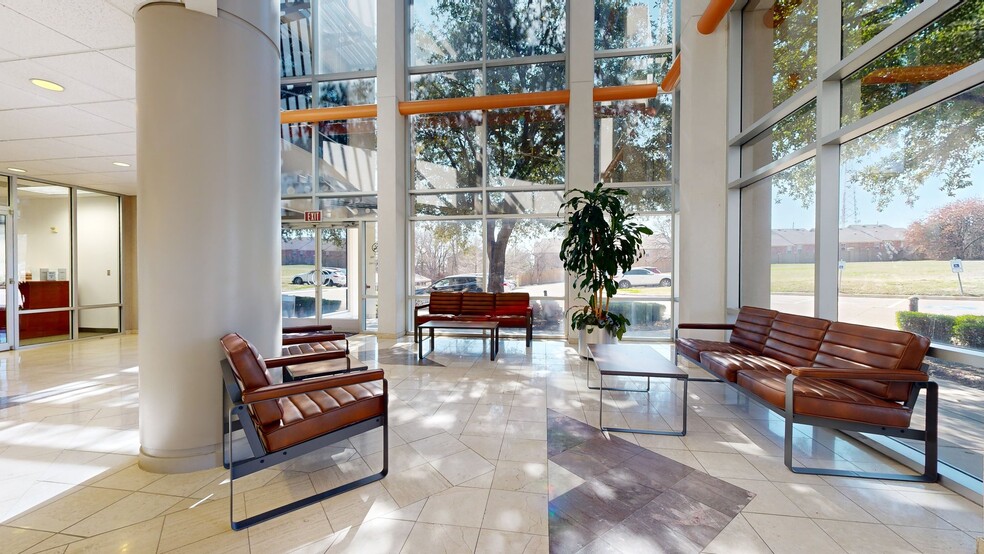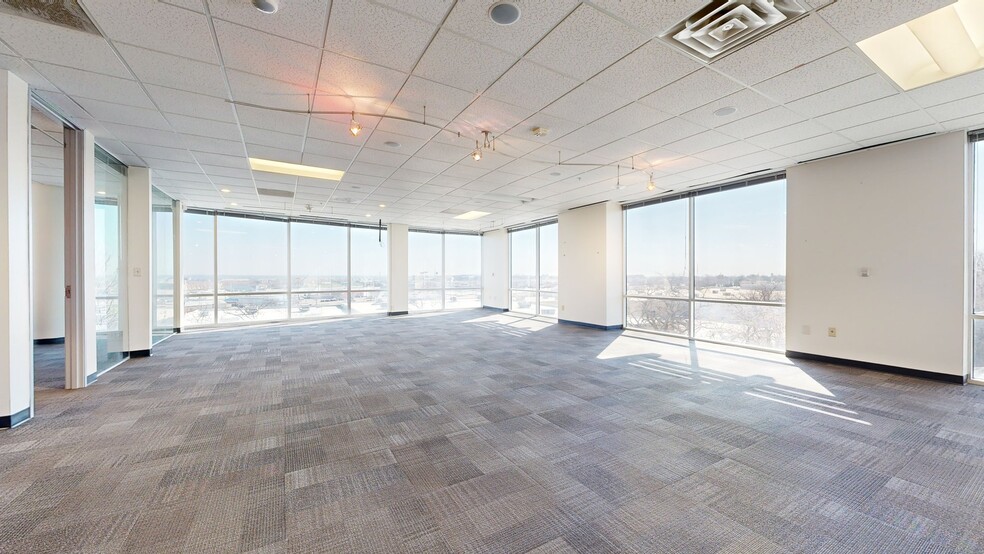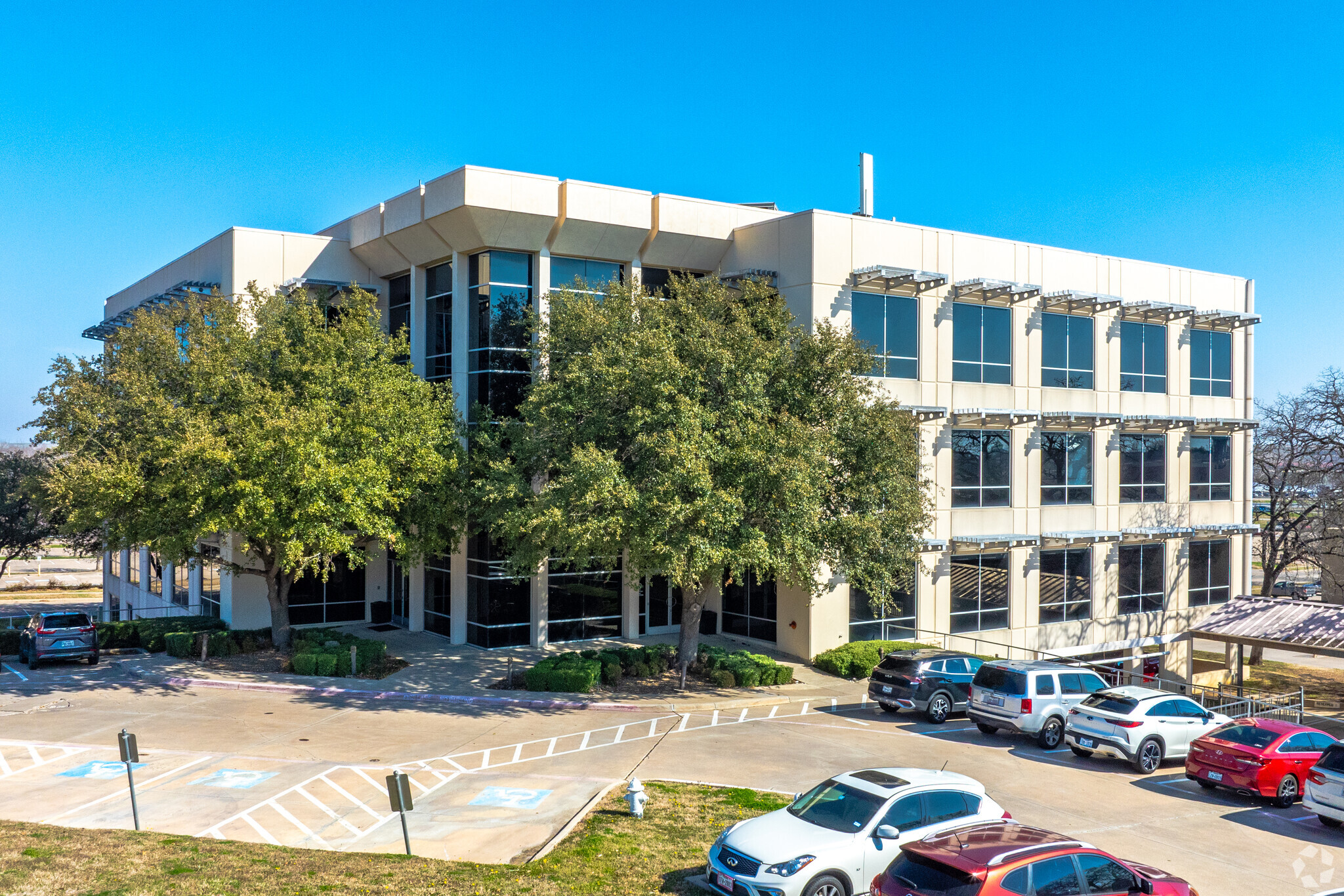
This feature is unavailable at the moment.
We apologize, but the feature you are trying to access is currently unavailable. We are aware of this issue and our team is working hard to resolve the matter.
Please check back in a few minutes. We apologize for the inconvenience.
- LoopNet Team
thank you

Your email has been sent!
Highlights
- Oakbend Centre features pristine office suites glowing with natural light from expansive windows, negotiable TI allowances, and custom build-outs.
- Building signage opportunity for qualified tenants with visibility along Interstate 35E, providing exposure to over 137,000 vehicles per day.
- Highly walkable amenities include Target, Planet Fitness, Office Max, Starbucks, Costco, and dozens of restaurants.
- Featuring new HVAC, a large surface parking lot, an underground parking garage, an atrium lobby, 24-hour secure access, and local management.
- Offers unmatched metro connectivity — 11 minutes from DFW Airport, 15 from Frisco, 25 from Downtown Dallas, and 30 from Downtown Fort Worth.
- Expansion and acquisition opportunity with the adjacent 1-acre parcel under the same ownership. Inquire now for more details.
all available spaces(2)
Display Rental Rate as
- Space
- Size
- Term
- Rental Rate
- Space Use
- Condition
- Available
Reception/waiting area, breakroom, and open bullpen area. Located just off the main entry.
- Lease rate does not include utilities, property expenses or building services
- 1 Private Office
- Partially Built-Out as Standard Office
Open floor plan with multiple entries, primed for customization.
- Lease rate does not include utilities, property expenses or building services
- Open Floor Plan Layout
- Space is in Excellent Condition
- Partially Built-Out as Standard Office
- 1 Conference Room
| Space | Size | Term | Rental Rate | Space Use | Condition | Available |
| 1st Floor, Ste 150 | 1,061 SF | Negotiable | Upon Request Upon Request Upon Request Upon Request Upon Request Upon Request | Office | Partial Build-Out | Now |
| 3rd Floor, Ste 300 | 5,185 SF | Negotiable | Upon Request Upon Request Upon Request Upon Request Upon Request Upon Request | Office | Partial Build-Out | Now |
1st Floor, Ste 150
| Size |
| 1,061 SF |
| Term |
| Negotiable |
| Rental Rate |
| Upon Request Upon Request Upon Request Upon Request Upon Request Upon Request |
| Space Use |
| Office |
| Condition |
| Partial Build-Out |
| Available |
| Now |
3rd Floor, Ste 300
| Size |
| 5,185 SF |
| Term |
| Negotiable |
| Rental Rate |
| Upon Request Upon Request Upon Request Upon Request Upon Request Upon Request |
| Space Use |
| Office |
| Condition |
| Partial Build-Out |
| Available |
| Now |
1st Floor, Ste 150
| Size | 1,061 SF |
| Term | Negotiable |
| Rental Rate | Upon Request |
| Space Use | Office |
| Condition | Partial Build-Out |
| Available | Now |
Reception/waiting area, breakroom, and open bullpen area. Located just off the main entry.
- Lease rate does not include utilities, property expenses or building services
- Partially Built-Out as Standard Office
- 1 Private Office
3rd Floor, Ste 300
| Size | 5,185 SF |
| Term | Negotiable |
| Rental Rate | Upon Request |
| Space Use | Office |
| Condition | Partial Build-Out |
| Available | Now |
Open floor plan with multiple entries, primed for customization.
- Lease rate does not include utilities, property expenses or building services
- Partially Built-Out as Standard Office
- Open Floor Plan Layout
- 1 Conference Room
- Space is in Excellent Condition
Property Overview
Maximize accessibility with a centralized business address from one of Oakbend Centre’s sleek, highly functional spaces. Oakbend Centre offers a diverse selection of floor plans in great condition, with most only needing furniture. Tenants will discover that the building enhances comfort and convenience, starting with ample surface and underground garage parking before entering an inviting atrium lobby. The suites have generous window lines that allow natural light to pour in and open up views of the manicured, tree-lined premises. Many of the available spaces were formerly occupied by the HR software company Paycom. This highly successful and publicly traded company moved to a 150,000-square-foot office in Grapevine, underpinning the quality of these spaces. Tenants benefit from constant improvements by local ownership, including a new HVAC system. The landlord is open to negotiating build-outs and tenant improvement allowances. Moreover, ownership is offering building signage for qualified tenants, and the adjacent 1-acre parcel is available for purchase or expansion. 417 Oakbend Drive is in an amenity-rich area with visibility from Interstate 35E. Four major shopping and dining hubs, The Vista (formerly Music City Mall), Lakepointe Towne Crossing, Vista Ridge Village, and Vista Ridge Plaza, are less than 1 mile away. Many of these centers’ stores and restaurants are within walking distance, compounding the immense convenience of this opportunity. The proximity to Interstate 35E and central positioning in the DFW metro make Oakbend Centre one of the most connected offices in the region. Downtown Dallas and Fort Worth can be reached in roughly 30 minutes, and other professional and residential hubs like Denton, the Dallas Fort Worth International Airport, Frisco, Plano, and Grapevine are even closer.
- 24 Hour Access
- Controlled Access
- Signage
- Automatic Blinds
- Bicycle Storage
- Central Heating
- High Ceilings
- Plug & Play
- Recessed Lighting
- Air Conditioning
- Balcony
PROPERTY FACTS
SELECT TENANTS
- Ameriprise Financial, Inc.
- Global financial leader assisting clients headquartered in Minneapolis, Minnesota since 1894.
- BizCloud Experts
- Software company in Lewisville, Texas
- Homewatch Care Givers
- Home health care service in Lewisville, Texas
- Magnolia Lodging Development, L.L.C.
- Hospitality development, construction and management company headquartered in Dallas, Texas.
Marketing Brochure
Nearby Amenities
Restaurants |
|||
|---|---|---|---|
| Ole's Cantina Tex-mex And Club | American | $$$ | 6 min walk |
| Outback Steakhouse | - | - | 6 min walk |
| Panda Express | - | - | 9 min walk |
| Kaji Sushi & Grill | Korean | $$$ | 10 min walk |
| IHOP | - | - | 11 min walk |
| Helen's Hot Chicken | American | $ | 10 min walk |
| Sunview Cafe | - | - | 11 min walk |
| Schlotzsky's | Bakery | - | 12 min walk |
| Potbelly | - | - | 11 min walk |
| Parma Pasta and Pizza | Pasta | $ | 12 min walk |
Retail |
||
|---|---|---|
| Dollar Tree | Dollar/Variety/Thrift | 5 min walk |
| Burlington | Dept Store | 5 min walk |
| Hobby Lobby | Hobby | 8 min walk |
| FedEx Office | Business/Copy/Postal Services | 8 min walk |
| Five Below | Dollar/Variety/Thrift | 9 min walk |
| PetSmart, Inc. | Pet Shop/Supplies | 9 min walk |
| OfficeMax | Office Supply | 9 min walk |
| Sport Clips, Inc | Salon/Barber/Spa | 12 min walk |
Hotels |
|
|---|---|
| Homewood Suites by Hilton |
96 rooms
3 min drive
|
| La Quinta Inns & Suites |
129 rooms
4 min drive
|
| Best Western Plus |
64 rooms
4 min drive
|
Leasing Team
Christian Scofield, Vice President, Investments & Leasing
In 2017, Christian joined Vision Commercial Real Estate where he was the driving force who led company growth in the Denton County market. In 2021, Christian joined the established Scott Brown Commercial team and brought his expertise to the heart of Denton where he lives with his wife, Lindsey, and his son, Lane.
Christian continues to acquire repeat clients because of his consistent and effective communication, attention to detail, integrity, persistence, and tenacious work ethic.
Christian is a member of the North Texas Commercial Association of Realtors and outside of work enjoys time with family, playing golf, days on the lake, and traveling.
Ryan Burks, Associate
Beyond professional work, Ryan actively engages with the Denton County community, participating in local charities and events. He believes building a thriving community hand-in-hand with local businesses. Ryan is currently an ambassador for the Denton Chamber of Commerce and is an active participant in Leadership Denton Class of 39.
Outside of the world of real estate, Ryan is a devoted husband to his wife, Jordan. He enjoys playing his guitar, playing golf, and spending time with his friends and family. Ryan’s passion for both his profession and personal life reflects his dedication to creating lasting connections and fostering growth, both in business and within the Denton County community.
Presented by

Oakbend Centre | 417 Oakbend Dr
Hmm, there seems to have been an error sending your message. Please try again.
Thanks! Your message was sent.















