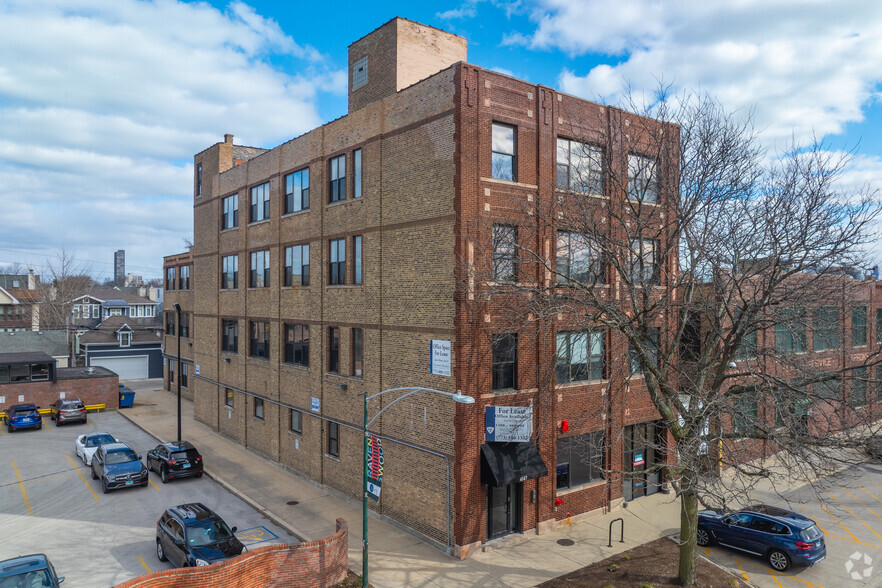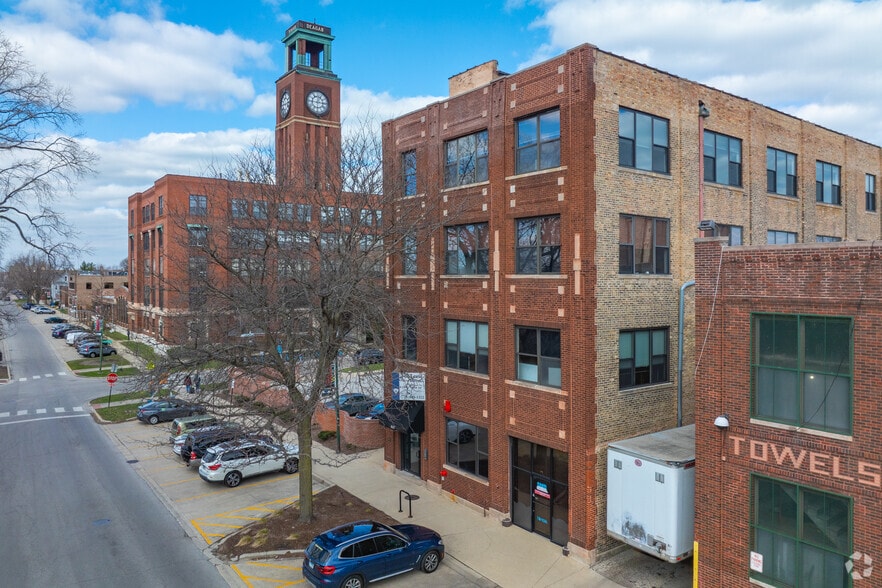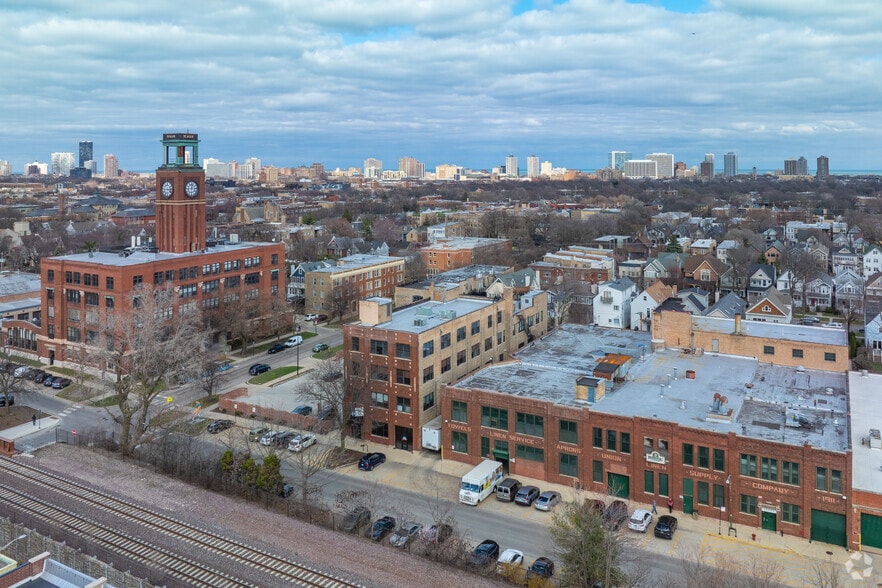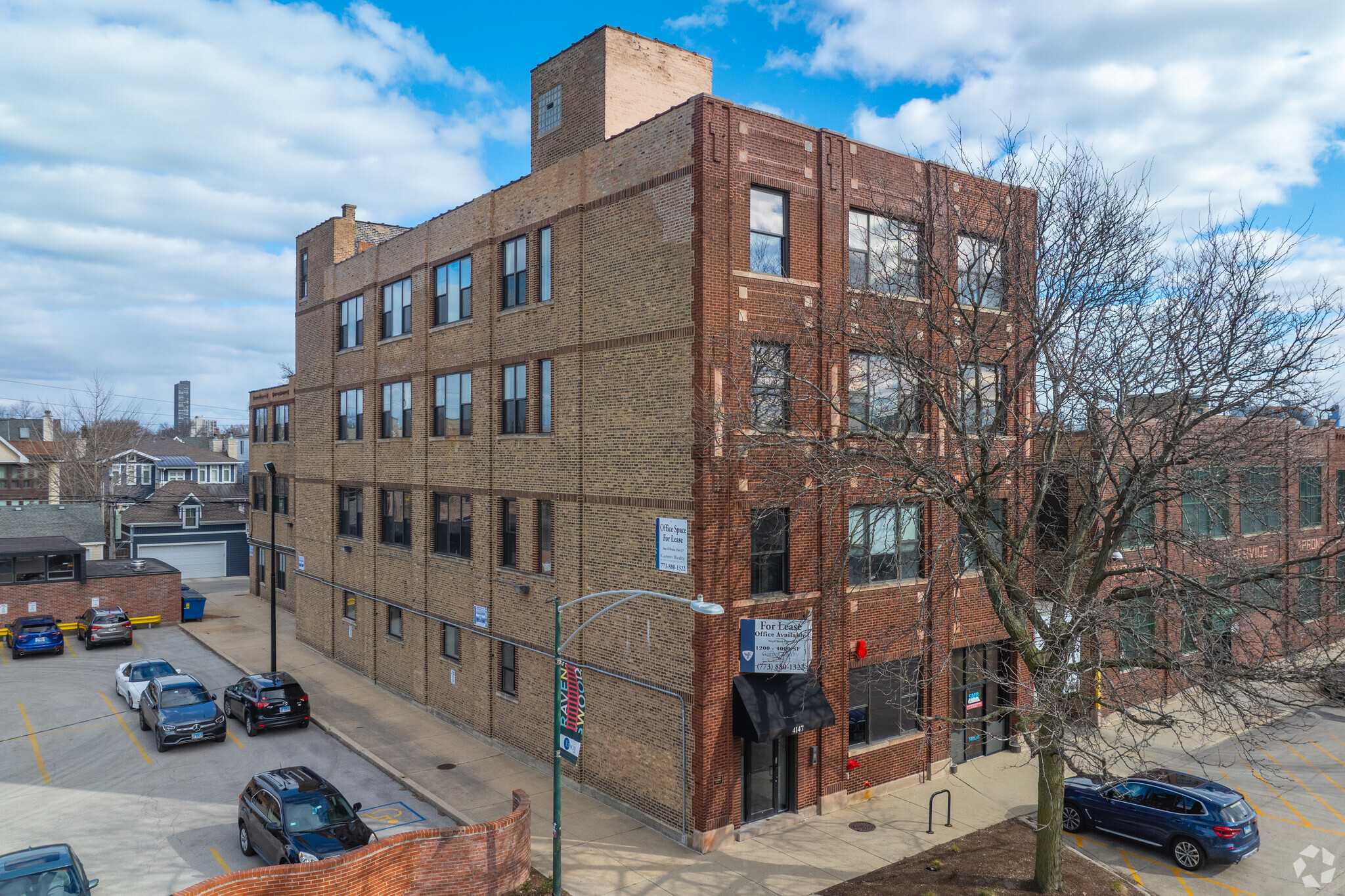
This feature is unavailable at the moment.
We apologize, but the feature you are trying to access is currently unavailable. We are aware of this issue and our team is working hard to resolve the matter.
Please check back in a few minutes. We apologize for the inconvenience.
- LoopNet Team
thank you

Your email has been sent!
Architectural Sign 4147 N Ravenswood Ave
2,050 - 10,486 SF of Office Space Available in Chicago, IL 60613



all available spaces(3)
Display Rental Rate as
- Space
- Size
- Term
- Rental Rate
- Space Use
- Condition
- Available
2,476 RSF with overhead garage door and 3,600 RSF Storefont or combine for 6,076 RSF Available on the ground floor. Storefront entrance off of Ravenswood and Overhead door off the alley. Off Street Parking and free parking in the neighborhood
- Listed rate may not include certain utilities, building services and property expenses
- Mostly Open Floor Plan Layout
- 3 Private Offices
- Finished Ceilings: 13’
- Central Air and Heating
- High Ceilings
- Natural Light
- Common Parts WC Facilities
- Fully Built-Out as Professional Services Office
- Fits 7 - 49 People
- 1 Conference Room
- Space is in Excellent Condition
- Corner Space
- Exposed Ceiling
- After Hours HVAC Available
3 offices, 2 conf rooms, kitchen, bright corner space
- Listed rate may not include certain utilities, building services and property expenses
- Fits 6 - 17 People
- 2 Conference Rooms
- Fully Built-Out as Standard Office
- 3 Private Offices
- High End Trophy Space
4 offices, 1 conf room, kitchen, freight elevator, fire escape, h/w flooring, bright corner space
- Listed rate may not include certain utilities, building services and property expenses
- 4 Private Offices
- High End Trophy Space
- Kitchen
- High Ceilings
- After Hours HVAC Available
- Fits 6 - 19 People
- 1 Conference Room
- Central Air and Heating
- Corner Space
- Natural Light
- Hardwood Floors
| Space | Size | Term | Rental Rate | Space Use | Condition | Available |
| 1st Floor, Ste 100 | 2,476-6,076 SF | Negotiable | $31.18 CAD/SF/YR $2.60 CAD/SF/MO $335.67 CAD/m²/YR $27.97 CAD/m²/MO $15,790 CAD/MO $189,476 CAD/YR | Office | Full Build-Out | Now |
| 3rd Floor, Ste 300 | 2,050 SF | Negotiable | $35.44 CAD/SF/YR $2.95 CAD/SF/MO $381.44 CAD/m²/YR $31.79 CAD/m²/MO $6,054 CAD/MO $72,645 CAD/YR | Office | Full Build-Out | Now |
| 3rd Floor, Ste 302 | 2,360 SF | Negotiable | $35.44 CAD/SF/YR $2.95 CAD/SF/MO $381.44 CAD/m²/YR $31.79 CAD/m²/MO $6,969 CAD/MO $83,631 CAD/YR | Office | Full Build-Out | Now |
1st Floor, Ste 100
| Size |
| 2,476-6,076 SF |
| Term |
| Negotiable |
| Rental Rate |
| $31.18 CAD/SF/YR $2.60 CAD/SF/MO $335.67 CAD/m²/YR $27.97 CAD/m²/MO $15,790 CAD/MO $189,476 CAD/YR |
| Space Use |
| Office |
| Condition |
| Full Build-Out |
| Available |
| Now |
3rd Floor, Ste 300
| Size |
| 2,050 SF |
| Term |
| Negotiable |
| Rental Rate |
| $35.44 CAD/SF/YR $2.95 CAD/SF/MO $381.44 CAD/m²/YR $31.79 CAD/m²/MO $6,054 CAD/MO $72,645 CAD/YR |
| Space Use |
| Office |
| Condition |
| Full Build-Out |
| Available |
| Now |
3rd Floor, Ste 302
| Size |
| 2,360 SF |
| Term |
| Negotiable |
| Rental Rate |
| $35.44 CAD/SF/YR $2.95 CAD/SF/MO $381.44 CAD/m²/YR $31.79 CAD/m²/MO $6,969 CAD/MO $83,631 CAD/YR |
| Space Use |
| Office |
| Condition |
| Full Build-Out |
| Available |
| Now |
1st Floor, Ste 100
| Size | 2,476-6,076 SF |
| Term | Negotiable |
| Rental Rate | $31.18 CAD/SF/YR |
| Space Use | Office |
| Condition | Full Build-Out |
| Available | Now |
2,476 RSF with overhead garage door and 3,600 RSF Storefont or combine for 6,076 RSF Available on the ground floor. Storefront entrance off of Ravenswood and Overhead door off the alley. Off Street Parking and free parking in the neighborhood
- Listed rate may not include certain utilities, building services and property expenses
- Fully Built-Out as Professional Services Office
- Mostly Open Floor Plan Layout
- Fits 7 - 49 People
- 3 Private Offices
- 1 Conference Room
- Finished Ceilings: 13’
- Space is in Excellent Condition
- Central Air and Heating
- Corner Space
- High Ceilings
- Exposed Ceiling
- Natural Light
- After Hours HVAC Available
- Common Parts WC Facilities
3rd Floor, Ste 300
| Size | 2,050 SF |
| Term | Negotiable |
| Rental Rate | $35.44 CAD/SF/YR |
| Space Use | Office |
| Condition | Full Build-Out |
| Available | Now |
3 offices, 2 conf rooms, kitchen, bright corner space
- Listed rate may not include certain utilities, building services and property expenses
- Fully Built-Out as Standard Office
- Fits 6 - 17 People
- 3 Private Offices
- 2 Conference Rooms
- High End Trophy Space
3rd Floor, Ste 302
| Size | 2,360 SF |
| Term | Negotiable |
| Rental Rate | $35.44 CAD/SF/YR |
| Space Use | Office |
| Condition | Full Build-Out |
| Available | Now |
4 offices, 1 conf room, kitchen, freight elevator, fire escape, h/w flooring, bright corner space
- Listed rate may not include certain utilities, building services and property expenses
- Fits 6 - 19 People
- 4 Private Offices
- 1 Conference Room
- High End Trophy Space
- Central Air and Heating
- Kitchen
- Corner Space
- High Ceilings
- Natural Light
- After Hours HVAC Available
- Hardwood Floors
Features and Amenities
- 24 Hour Access
- Bus Line
- Commuter Rail
- Metro/Subway
- Property Manager on Site
- Security System
- Air Conditioning
PROPERTY FACTS
Presented by

Architectural Sign | 4147 N Ravenswood Ave
Hmm, there seems to have been an error sending your message. Please try again.
Thanks! Your message was sent.












