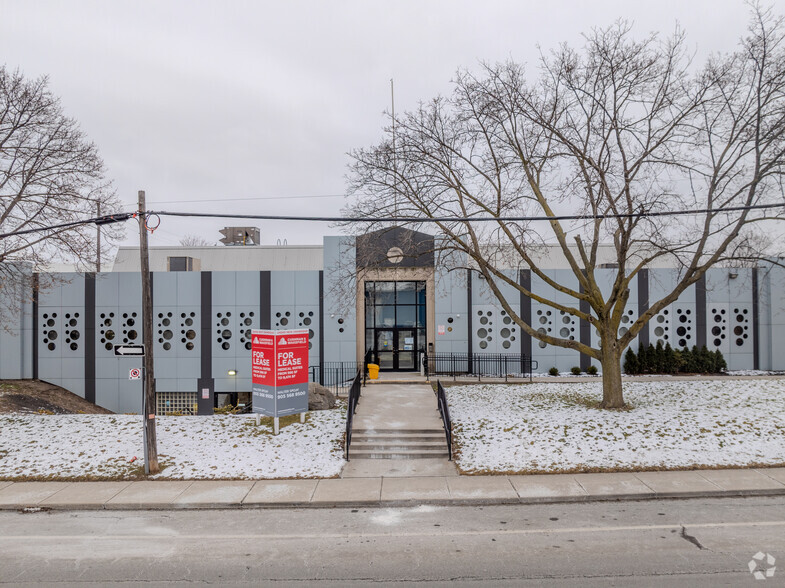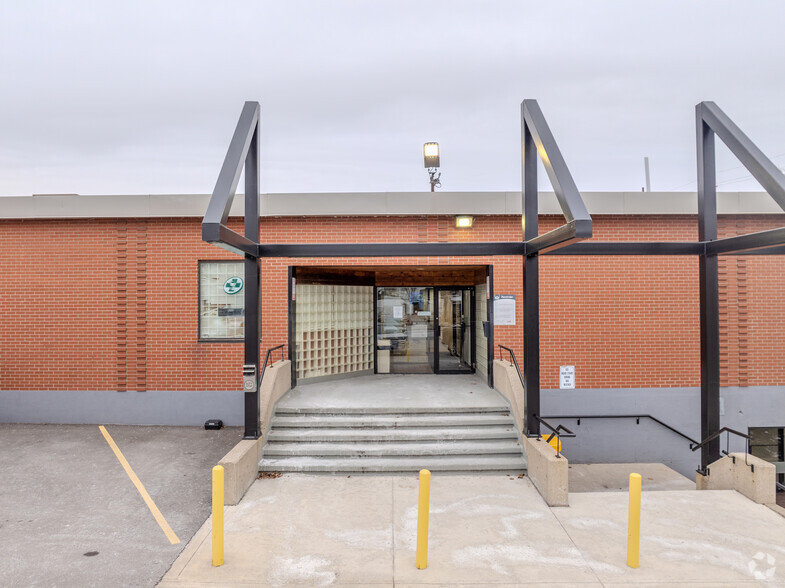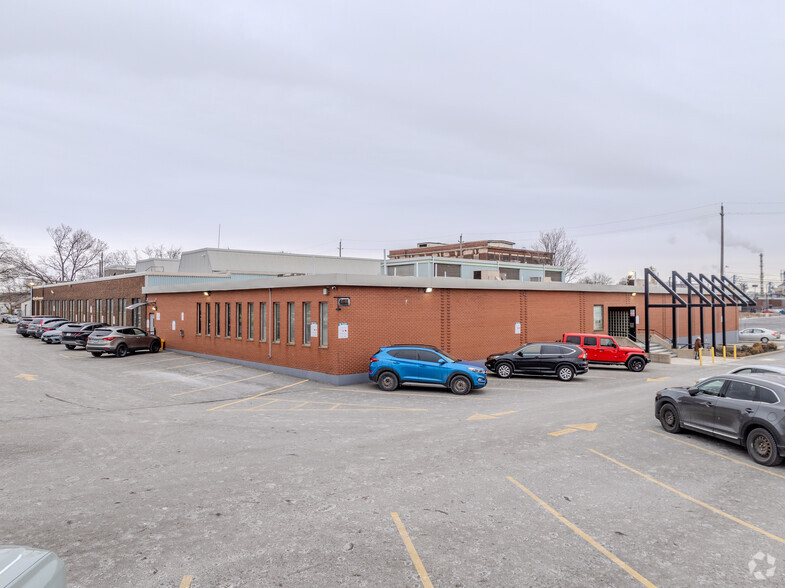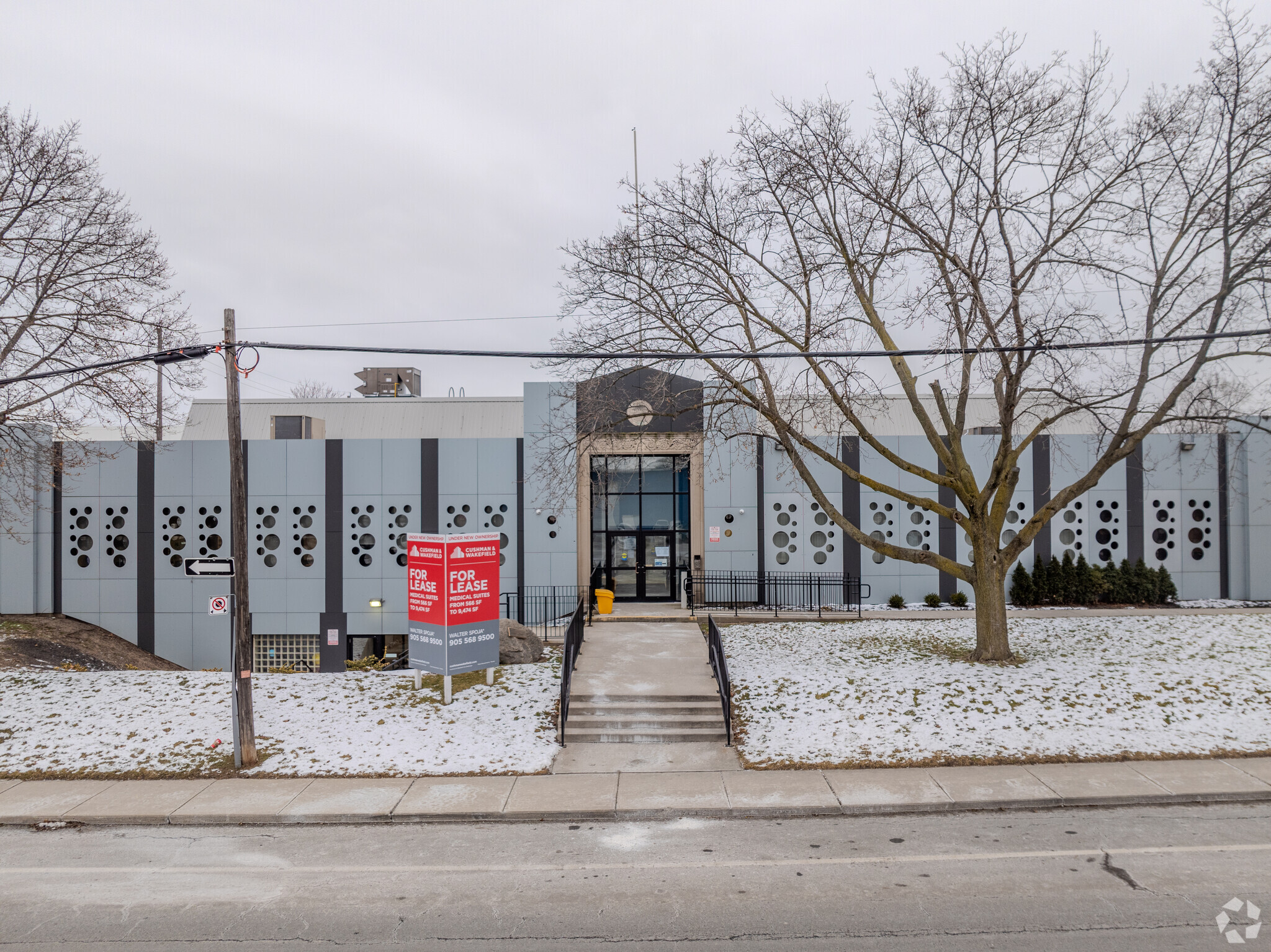Hamilton Community Health Centre 414 Victoria Av N 566 - 19,213 SF of Office/Medical Space Available in Hamilton, ON L8L 5G8



HIGHLIGHTS
- Medical Services Building with Ample parking and transit at doorstep. Varying sizes from 566 to 9,474 SF
- New ownership has undertaken significant improvements to the property.
ALL AVAILABLE SPACES(9)
Display Rental Rate as
- SPACE
- SIZE
- TERM
- RENTAL RATE
- SPACE USE
- CONDITION
- AVAILABLE
Medical suite within a 48,000 SF facility dedicated to medical users and service providers. Property is under new ownership with many improvements underway. Multiple size ranges available. Can be demised or combined for more contiguous space. Turnkey suites available with generous Leasehold allowances including free rent. Full service pharmacy, diagnostics and testing lab on site. Located 400 meters from Hamilton General Hospital. Ample parking with convenient patient access. Located on transit route (s).
- Partially Built-Out as Health Care Space
- Central Air Conditioning
- Turnkey suites available
- Mostly Open Floor Plan Layout
- Physician infrastructure in place
Medical suite within a 48,000 SF facility dedicated to medical users and service providers. Property is under new ownership with many improvements underway. Multiple size ranges available. Can be demised or combined for more contiguous space. Turnkey suites available with generous Leasehold allowances including free rent. Full service pharmacy, diagnostics and testing lab on site. Located 400 meters from Hamilton General Hospital. Ample parking with convenient patient access. Located on transit route (s).
- Partially Built-Out as Health Care Space
- Central Air Conditioning
- Turnkey suites available
- Mostly Open Floor Plan Layout
- Physician infrastructure in place
Medical suite within a 48,000 SF facility dedicated to medical users and service providers. Property is under new ownership with many improvements underway. Multiple size ranges available. Can be demised or combined for more contiguous space. Turnkey suites available with generous Leasehold allowances including free rent. Full service pharmacy, diagnostics and testing lab on site. Located 400 meters from Hamilton General Hospital. Ample parking with convenient patient access. Located on transit route (s).
- Partially Built-Out as Health Care Space
- Central Air Conditioning
- Physician infrastructure in place
- Mostly Open Floor Plan Layout
- Turnkey suites available
Medical suite within a 48,000 SF facility dedicated to medical users and service providers. Property is under new ownership with many improvements underway. Multiple size ranges available. Can be demised or combined for more contiguous space. Turnkey suites available with generous Leasehold allowances including free rent. Full service pharmacy, diagnostics and testing lab on site. Located 400 meters from Hamilton General Hospital. Ample parking with convenient patient access. Located on transit route (s).
- Partially Built-Out as Health Care Space
- Central Air Conditioning
- Physician infrastructure in place
- Mostly Open Floor Plan Layout
- Turnkey suites available
Medical suite within a 48,000 SF facility dedicated to medical users and service providers. Property is under new ownership with many improvements underway. Multiple size ranges available. Turnkey suites available with generous Leasehold allowances including free rent. Full service pharmacy, diagnostics and testing lab on site. Located 400 meters from Hamilton General Hospital. Ample parking with convenient patient access. Located on transit route (s). **** EXTRAS **** Unit sizes available between 566 to 21,400 SF.
- Lease rate does not include utilities, property expenses or building services
- Mostly Open Floor Plan Layout
- Physician infrastructure in place
- Partially Built-Out as Standard Office
- Central Air Conditioning
- Turnkey suites available
Medical suite within a 48,000 SF facility dedicated to medical users and service providers. Property is under new ownership with many improvements underway. Multiple size ranges available. Can be demised or combined for more contiguous space. Turnkey suites available with generous Leasehold allowances including free rent. Full service pharmacy, diagnostics and testing lab on site. Located 400 meters from Hamilton General Hospital. Ample parking with convenient patient access. Located on transit route (s).
- Partially Built-Out as Health Care Space
- Central Air Conditioning
- Physician infrastructure in place
- Mostly Open Floor Plan Layout
- Turnkey suites available
Medical suite within a 48,000 SF facility dedicated to medical users and service providers. Property is under new ownership with many improvements underway. Multiple size ranges available. Physician infrastructure in place. Can be demised or combined for more contiguous space. Turnkey suites available with generous Leasehold allowances including free rent. Full service pharmacy, diagnostics and testing lab on site. Located 400 meters from Hamilton General Hospital. Ample parking with convenient patient access. Located on transit route (s).
- Partially Built-Out as Health Care Space
- Central Air Conditioning
- Turnkey suites available
- Mostly Open Floor Plan Layout
- Physician infrastructure in place
Medical suite within a 48,000 SF facility dedicated to medical users and service providers. Property is under new ownership with many improvements underway. Multiple size ranges available. Can be demised or combined for more contiguous space. Turnkey suites available with generous Leasehold allowances including free rent. Full service pharmacy, diagnostics and testing lab on site. Located 400 meters from Hamilton General Hospital. Ample parking with convenient patient access. Located on transit route (s).
- Partially Built-Out as Health Care Space
- Central Air Conditioning
- Physician infrastructure in place
- Mostly Open Floor Plan Layout
- Turnkey suites available
Medical suite within a 48,000 SF facility dedicated to medical users and service providers. Property is under new ownership with many improvements underway. Multiple size ranges available. Physician infrastructure in place. Can be demised or combined for more contiguous space. Turnkey suites available with generous Leasehold allowances including free rent. Full service pharmacy, diagnostics and testing lab on site. Located 400 meters from Hamilton General Hospital. Ample parking with convenient patient access. Located on transit route (s).
- Partially Built-Out as Health Care Space
- Central Air Conditioning
- Turnkey suites available
- Mostly Open Floor Plan Layout
- Physician infrastructure in place
| Space | Size | Term | Rental Rate | Space Use | Condition | Available |
| 1st Floor, Ste L1 | 3,347 SF | 1-10 Years | Upon Request | Office/Medical | Partial Build-Out | 30 Days |
| 1st Floor, Ste L4 | 1,038 SF | 1-10 Years | Upon Request | Office/Medical | Partial Build-Out | Now |
| 1st Floor, Ste M1 | 5,294 SF | 1-10 Years | Upon Request | Office/Medical | Partial Build-Out | 30 Days |
| 1st Floor, Ste M16 | 566 SF | 1-10 Years | Upon Request | Office/Medical | Partial Build-Out | 30 Days |
| 1st Floor, Ste M1B | 4,180 SF | 1-10 Years | Upon Request | Office/Medical | Partial Build-Out | Pending |
| 1st Floor, Ste M4 | 1,891 SF | 1-10 Years | Upon Request | Office/Medical | Partial Build-Out | 30 Days |
| 1st Floor, Ste M4A | 713 SF | 1-10 Years | Upon Request | Office/Medical | Partial Build-Out | 30 Days |
| 1st Floor, Ste M7 | 1,096 SF | 1-10 Years | Upon Request | Office/Medical | Partial Build-Out | 30 Days |
| 1st Floor, Ste M8 | 1,088 SF | 1-10 Years | Upon Request | Office/Medical | Partial Build-Out | 30 Days |
1st Floor, Ste L1
| Size |
| 3,347 SF |
| Term |
| 1-10 Years |
| Rental Rate |
| Upon Request |
| Space Use |
| Office/Medical |
| Condition |
| Partial Build-Out |
| Available |
| 30 Days |
1st Floor, Ste L4
| Size |
| 1,038 SF |
| Term |
| 1-10 Years |
| Rental Rate |
| Upon Request |
| Space Use |
| Office/Medical |
| Condition |
| Partial Build-Out |
| Available |
| Now |
1st Floor, Ste M1
| Size |
| 5,294 SF |
| Term |
| 1-10 Years |
| Rental Rate |
| Upon Request |
| Space Use |
| Office/Medical |
| Condition |
| Partial Build-Out |
| Available |
| 30 Days |
1st Floor, Ste M16
| Size |
| 566 SF |
| Term |
| 1-10 Years |
| Rental Rate |
| Upon Request |
| Space Use |
| Office/Medical |
| Condition |
| Partial Build-Out |
| Available |
| 30 Days |
1st Floor, Ste M1B
| Size |
| 4,180 SF |
| Term |
| 1-10 Years |
| Rental Rate |
| Upon Request |
| Space Use |
| Office/Medical |
| Condition |
| Partial Build-Out |
| Available |
| Pending |
1st Floor, Ste M4
| Size |
| 1,891 SF |
| Term |
| 1-10 Years |
| Rental Rate |
| Upon Request |
| Space Use |
| Office/Medical |
| Condition |
| Partial Build-Out |
| Available |
| 30 Days |
1st Floor, Ste M4A
| Size |
| 713 SF |
| Term |
| 1-10 Years |
| Rental Rate |
| Upon Request |
| Space Use |
| Office/Medical |
| Condition |
| Partial Build-Out |
| Available |
| 30 Days |
1st Floor, Ste M7
| Size |
| 1,096 SF |
| Term |
| 1-10 Years |
| Rental Rate |
| Upon Request |
| Space Use |
| Office/Medical |
| Condition |
| Partial Build-Out |
| Available |
| 30 Days |
1st Floor, Ste M8
| Size |
| 1,088 SF |
| Term |
| 1-10 Years |
| Rental Rate |
| Upon Request |
| Space Use |
| Office/Medical |
| Condition |
| Partial Build-Out |
| Available |
| 30 Days |
PROPERTY OVERVIEW
Commercial office property located in Hamilton, Ontario.
- Controlled Access
- Convenience Store
- Property Manager on Site
- Security System
- Signage
- Wheelchair Accessible
- Accent Lighting
- Basement
- Common Parts WC Facilities
- Natural Light
- Partitioned Offices
- Air Conditioning
- Smoke Detector
- On-Site Security Staff







