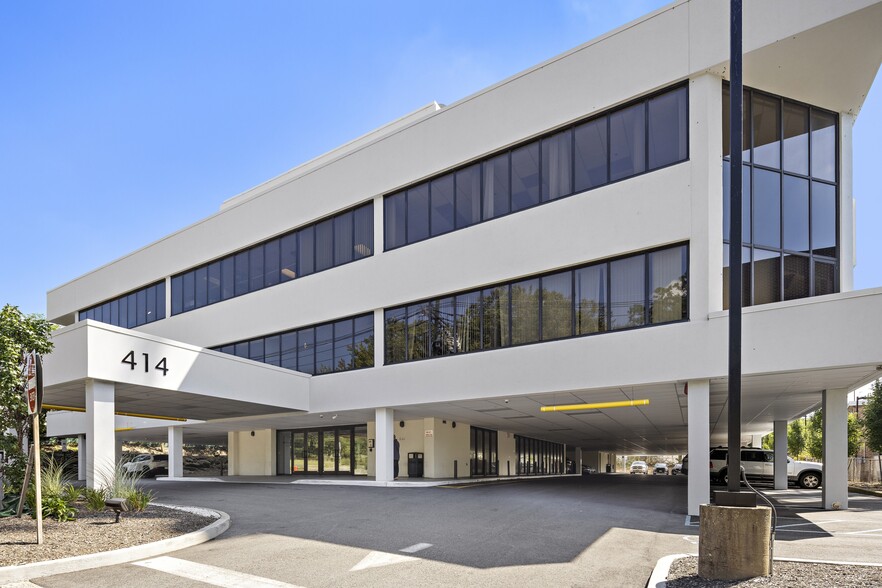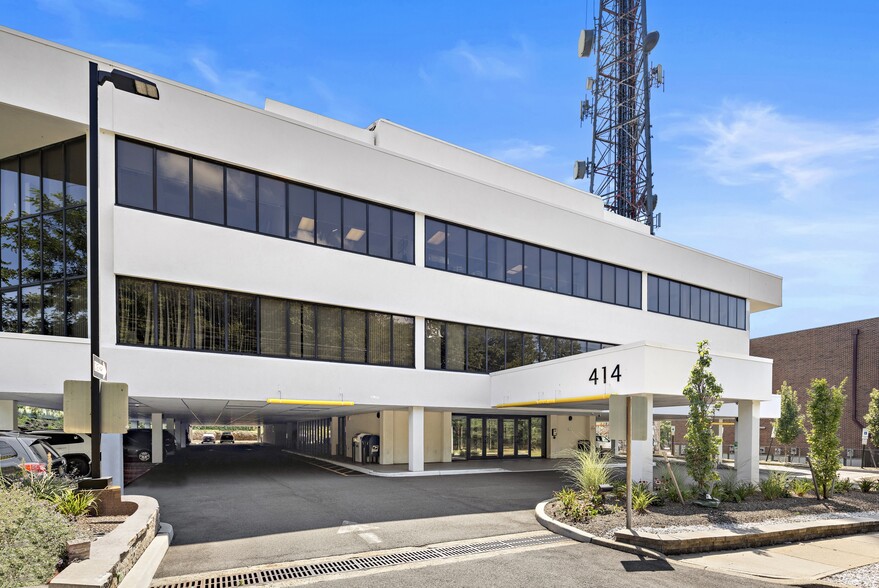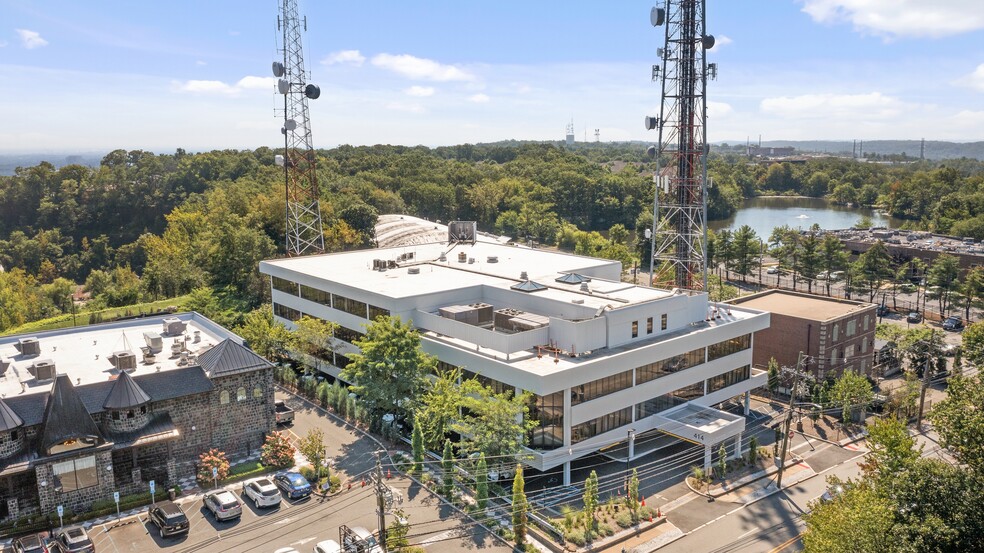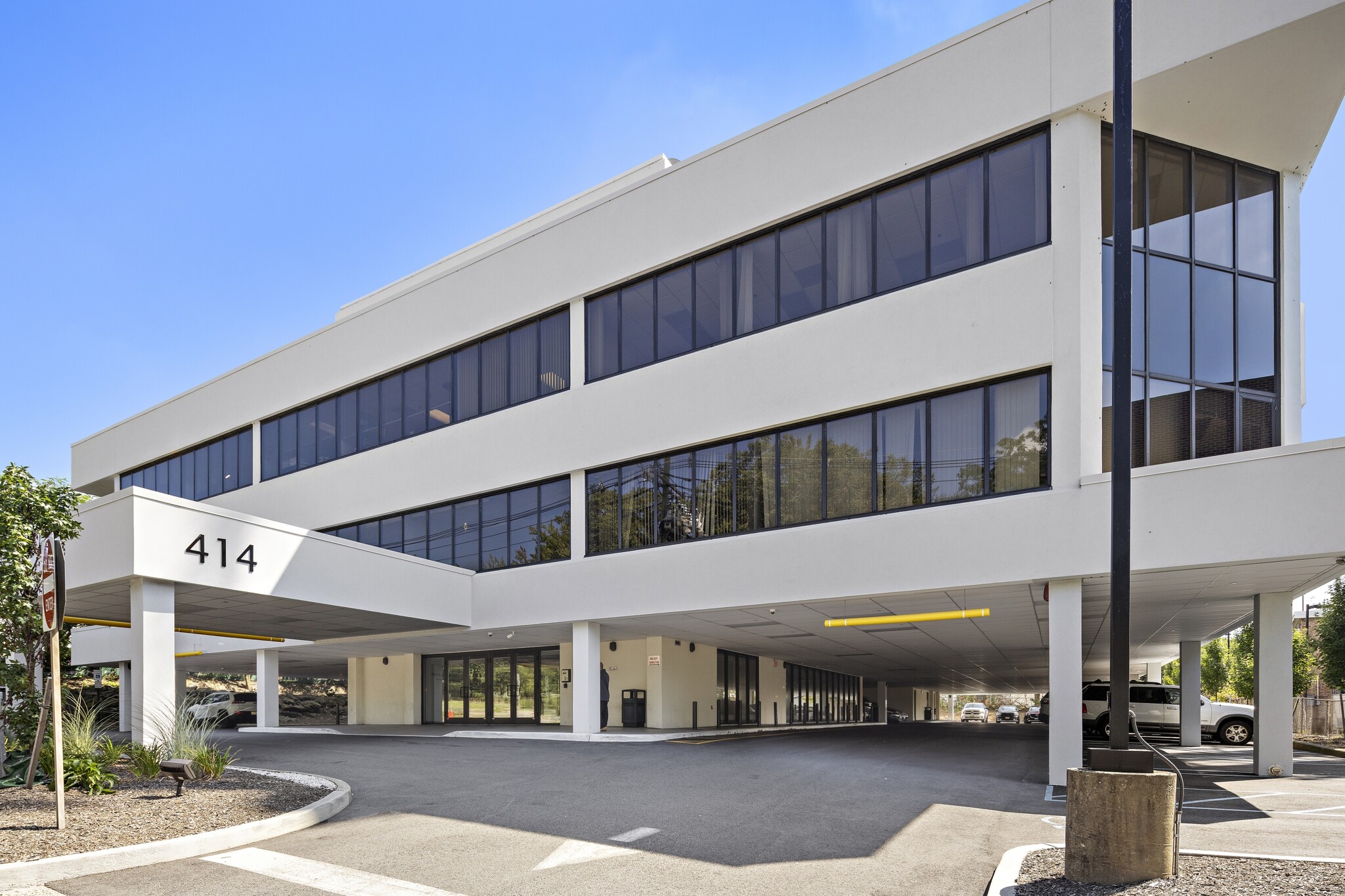
This feature is unavailable at the moment.
We apologize, but the feature you are trying to access is currently unavailable. We are aware of this issue and our team is working hard to resolve the matter.
Please check back in a few minutes. We apologize for the inconvenience.
- LoopNet Team
thank you

Your email has been sent!
414 Eagle Rock Ave
591 - 24,471 SF of Office/Medical Space Available in West Orange, NJ 07052



all available spaces(11)
Display Rental Rate as
- Space
- Size
- Term
- Rental Rate
- Space Use
- Condition
- Available
Common Area Improvements Underway Include: LED Lighting Carpeting Ceiling Tile Wallcoverings Bathroom Upgrades Window Frosting Elevator Refurbishment Scheduled Completion Date: Approximately August 1st 2024
- Fits 5 - 14 People
Common Area Improvements Underway Include: LED Lighting Carpeting Ceiling Tile Wallcoverings Bathroom Upgrades Window Frosting Elevator Refurbishment Scheduled Completion Date: Approximately August 1st 2024
- Fits 5 - 14 People
Common Area Improvements Underway Include: LED Lighting Carpeting Ceiling Tile Wallcoverings Bathroom Upgrades Window Frosting Elevator Refurbishment Scheduled Completion Date: Approximately August 1st 2024
- Fits 3 - 9 People
Common Area Improvements Underway Include: LED Lighting Carpeting Ceiling Tile Wallcoverings Bathroom Upgrades Window Frosting Elevator Refurbishment Scheduled Completion Date: Approximately August 1st 2024
- Fits 3 - 10 People
- Fits 9 - 26 People
- Can be combined with additional space(s) for up to 11,719 SF of adjacent space
Common Area Improvements Underway Include: LED Lighting Carpeting Ceiling Tile Wallcoverings Bathroom Upgrades Window Frosting Elevator Refurbishment Scheduled Completion Date: Approximately August 1st 2024
- Fits 13 - 41 People
- Can be combined with additional space(s) for up to 11,719 SF of adjacent space
Common Area Improvements Underway Include: LED Lighting Carpeting Ceiling Tile Wallcoverings Bathroom Upgrades Window Frosting Elevator Refurbishment Scheduled Completion Date: Approximately August 1st 2024
- Fits 2 - 5 People
Common Area Improvements Underway Include: LED Lighting Carpeting Ceiling Tile Wallcoverings Bathroom Upgrades Window Frosting Elevator Refurbishment Scheduled Completion Date: Approximately August 1st 2024
- Fits 3 - 10 People
- Can be combined with additional space(s) for up to 11,719 SF of adjacent space
Common Area Improvements Underway Include: LED Lighting Carpeting Ceiling Tile Wallcoverings Bathroom Upgrades Window Frosting Elevator Refurbishment Scheduled Completion Date: Approximately August 1st 2024 Space includes 1 restroom with a sink and toilet
- Fits 6 - 19 People
- Private Restrooms
- Can be combined with additional space(s) for up to 11,719 SF of adjacent space
Common Area Improvements Underway Include: LED Lighting Carpeting Ceiling Tile Wallcoverings Bathroom Upgrades Window Frosting Elevator Refurbishment Scheduled Completion Date: Approximately August 1st 2024
- Fully Built-Out as Standard Office
- Fits 14 - 42 People
Common Area Improvements Underway Include: LED Lighting Carpeting Ceiling Tile Wallcoverings Bathroom Upgrades Window Frosting Elevator Refurbishment Scheduled Completion Date: Approximately August 1st 2024
- Fully Built-Out as Standard Office
- Fits 6 - 18 People
| Space | Size | Term | Rental Rate | Space Use | Condition | Available |
| 1st Floor, Ste 100C | 779 SF | Negotiable | $32.60 CAD/SF/YR $2.72 CAD/SF/MO $350.92 CAD/m²/YR $29.24 CAD/m²/MO $2,116 CAD/MO $25,397 CAD/YR | Office/Medical | - | Now |
| 1st Floor, Ste 100D | 1,700 SF | Negotiable | $32.60 CAD/SF/YR $2.72 CAD/SF/MO $350.92 CAD/m²/YR $29.24 CAD/m²/MO $4,619 CAD/MO $55,423 CAD/YR | Office/Medical | - | Now |
| 1st Floor, Ste 105 | 1,106 SF | Negotiable | $39.69 CAD/SF/YR $3.31 CAD/SF/MO $427.21 CAD/m²/YR $35.60 CAD/m²/MO $3,658 CAD/MO $43,896 CAD/YR | Office/Medical | - | Now |
| 1st Floor, Ste 109 | 1,139 SF | Negotiable | $39.69 CAD/SF/YR $3.31 CAD/SF/MO $427.21 CAD/m²/YR $35.60 CAD/m²/MO $3,767 CAD/MO $45,206 CAD/YR | Office/Medical | - | Now |
| 2nd Floor, Ste 200B | 3,225 SF | Negotiable | $39.69 CAD/SF/YR $3.31 CAD/SF/MO $427.21 CAD/m²/YR $35.60 CAD/m²/MO $10,666 CAD/MO $127,998 CAD/YR | Office/Medical | - | Now |
| 2nd Floor, Ste 201 | 5,015 SF | Negotiable | $32.60 CAD/SF/YR $2.72 CAD/SF/MO $350.92 CAD/m²/YR $29.24 CAD/m²/MO $13,625 CAD/MO $163,498 CAD/YR | Office/Medical | - | Now |
| 2nd Floor, Ste 204B | 591 SF | Negotiable | $32.60 CAD/SF/YR $2.72 CAD/SF/MO $350.92 CAD/m²/YR $29.24 CAD/m²/MO $1,606 CAD/MO $19,268 CAD/YR | Office/Medical | - | Now |
| 2nd Floor, Ste 205 | 1,182 SF | Negotiable | $39.69 CAD/SF/YR $3.31 CAD/SF/MO $427.21 CAD/m²/YR $35.60 CAD/m²/MO $3,909 CAD/MO $46,913 CAD/YR | Office/Medical | - | Now |
| 2nd Floor, Ste 206 | 2,297 SF | Negotiable | $39.69 CAD/SF/YR $3.31 CAD/SF/MO $427.21 CAD/m²/YR $35.60 CAD/m²/MO $7,597 CAD/MO $91,166 CAD/YR | Office/Medical | - | Now |
| 3rd Floor, Ste 304 | 5,216 SF | Negotiable | $39.69 CAD/SF/YR $3.31 CAD/SF/MO $427.21 CAD/m²/YR $35.60 CAD/m²/MO $17,252 CAD/MO $207,019 CAD/YR | Office/Medical | Full Build-Out | Now |
| 3rd Floor, Ste 305 | 2,221 SF | Negotiable | $39.69 CAD/SF/YR $3.31 CAD/SF/MO $427.21 CAD/m²/YR $35.60 CAD/m²/MO $7,346 CAD/MO $88,150 CAD/YR | Office/Medical | Full Build-Out | Now |
1st Floor, Ste 100C
| Size |
| 779 SF |
| Term |
| Negotiable |
| Rental Rate |
| $32.60 CAD/SF/YR $2.72 CAD/SF/MO $350.92 CAD/m²/YR $29.24 CAD/m²/MO $2,116 CAD/MO $25,397 CAD/YR |
| Space Use |
| Office/Medical |
| Condition |
| - |
| Available |
| Now |
1st Floor, Ste 100D
| Size |
| 1,700 SF |
| Term |
| Negotiable |
| Rental Rate |
| $32.60 CAD/SF/YR $2.72 CAD/SF/MO $350.92 CAD/m²/YR $29.24 CAD/m²/MO $4,619 CAD/MO $55,423 CAD/YR |
| Space Use |
| Office/Medical |
| Condition |
| - |
| Available |
| Now |
1st Floor, Ste 105
| Size |
| 1,106 SF |
| Term |
| Negotiable |
| Rental Rate |
| $39.69 CAD/SF/YR $3.31 CAD/SF/MO $427.21 CAD/m²/YR $35.60 CAD/m²/MO $3,658 CAD/MO $43,896 CAD/YR |
| Space Use |
| Office/Medical |
| Condition |
| - |
| Available |
| Now |
1st Floor, Ste 109
| Size |
| 1,139 SF |
| Term |
| Negotiable |
| Rental Rate |
| $39.69 CAD/SF/YR $3.31 CAD/SF/MO $427.21 CAD/m²/YR $35.60 CAD/m²/MO $3,767 CAD/MO $45,206 CAD/YR |
| Space Use |
| Office/Medical |
| Condition |
| - |
| Available |
| Now |
2nd Floor, Ste 200B
| Size |
| 3,225 SF |
| Term |
| Negotiable |
| Rental Rate |
| $39.69 CAD/SF/YR $3.31 CAD/SF/MO $427.21 CAD/m²/YR $35.60 CAD/m²/MO $10,666 CAD/MO $127,998 CAD/YR |
| Space Use |
| Office/Medical |
| Condition |
| - |
| Available |
| Now |
2nd Floor, Ste 201
| Size |
| 5,015 SF |
| Term |
| Negotiable |
| Rental Rate |
| $32.60 CAD/SF/YR $2.72 CAD/SF/MO $350.92 CAD/m²/YR $29.24 CAD/m²/MO $13,625 CAD/MO $163,498 CAD/YR |
| Space Use |
| Office/Medical |
| Condition |
| - |
| Available |
| Now |
2nd Floor, Ste 204B
| Size |
| 591 SF |
| Term |
| Negotiable |
| Rental Rate |
| $32.60 CAD/SF/YR $2.72 CAD/SF/MO $350.92 CAD/m²/YR $29.24 CAD/m²/MO $1,606 CAD/MO $19,268 CAD/YR |
| Space Use |
| Office/Medical |
| Condition |
| - |
| Available |
| Now |
2nd Floor, Ste 205
| Size |
| 1,182 SF |
| Term |
| Negotiable |
| Rental Rate |
| $39.69 CAD/SF/YR $3.31 CAD/SF/MO $427.21 CAD/m²/YR $35.60 CAD/m²/MO $3,909 CAD/MO $46,913 CAD/YR |
| Space Use |
| Office/Medical |
| Condition |
| - |
| Available |
| Now |
2nd Floor, Ste 206
| Size |
| 2,297 SF |
| Term |
| Negotiable |
| Rental Rate |
| $39.69 CAD/SF/YR $3.31 CAD/SF/MO $427.21 CAD/m²/YR $35.60 CAD/m²/MO $7,597 CAD/MO $91,166 CAD/YR |
| Space Use |
| Office/Medical |
| Condition |
| - |
| Available |
| Now |
3rd Floor, Ste 304
| Size |
| 5,216 SF |
| Term |
| Negotiable |
| Rental Rate |
| $39.69 CAD/SF/YR $3.31 CAD/SF/MO $427.21 CAD/m²/YR $35.60 CAD/m²/MO $17,252 CAD/MO $207,019 CAD/YR |
| Space Use |
| Office/Medical |
| Condition |
| Full Build-Out |
| Available |
| Now |
3rd Floor, Ste 305
| Size |
| 2,221 SF |
| Term |
| Negotiable |
| Rental Rate |
| $39.69 CAD/SF/YR $3.31 CAD/SF/MO $427.21 CAD/m²/YR $35.60 CAD/m²/MO $7,346 CAD/MO $88,150 CAD/YR |
| Space Use |
| Office/Medical |
| Condition |
| Full Build-Out |
| Available |
| Now |
1st Floor, Ste 100C
| Size | 779 SF |
| Term | Negotiable |
| Rental Rate | $32.60 CAD/SF/YR |
| Space Use | Office/Medical |
| Condition | - |
| Available | Now |
Common Area Improvements Underway Include: LED Lighting Carpeting Ceiling Tile Wallcoverings Bathroom Upgrades Window Frosting Elevator Refurbishment Scheduled Completion Date: Approximately August 1st 2024
- Fits 5 - 14 People
1st Floor, Ste 100D
| Size | 1,700 SF |
| Term | Negotiable |
| Rental Rate | $32.60 CAD/SF/YR |
| Space Use | Office/Medical |
| Condition | - |
| Available | Now |
Common Area Improvements Underway Include: LED Lighting Carpeting Ceiling Tile Wallcoverings Bathroom Upgrades Window Frosting Elevator Refurbishment Scheduled Completion Date: Approximately August 1st 2024
- Fits 5 - 14 People
1st Floor, Ste 105
| Size | 1,106 SF |
| Term | Negotiable |
| Rental Rate | $39.69 CAD/SF/YR |
| Space Use | Office/Medical |
| Condition | - |
| Available | Now |
Common Area Improvements Underway Include: LED Lighting Carpeting Ceiling Tile Wallcoverings Bathroom Upgrades Window Frosting Elevator Refurbishment Scheduled Completion Date: Approximately August 1st 2024
- Fits 3 - 9 People
1st Floor, Ste 109
| Size | 1,139 SF |
| Term | Negotiable |
| Rental Rate | $39.69 CAD/SF/YR |
| Space Use | Office/Medical |
| Condition | - |
| Available | Now |
Common Area Improvements Underway Include: LED Lighting Carpeting Ceiling Tile Wallcoverings Bathroom Upgrades Window Frosting Elevator Refurbishment Scheduled Completion Date: Approximately August 1st 2024
- Fits 3 - 10 People
2nd Floor, Ste 200B
| Size | 3,225 SF |
| Term | Negotiable |
| Rental Rate | $39.69 CAD/SF/YR |
| Space Use | Office/Medical |
| Condition | - |
| Available | Now |
- Fits 9 - 26 People
- Can be combined with additional space(s) for up to 11,719 SF of adjacent space
2nd Floor, Ste 201
| Size | 5,015 SF |
| Term | Negotiable |
| Rental Rate | $32.60 CAD/SF/YR |
| Space Use | Office/Medical |
| Condition | - |
| Available | Now |
Common Area Improvements Underway Include: LED Lighting Carpeting Ceiling Tile Wallcoverings Bathroom Upgrades Window Frosting Elevator Refurbishment Scheduled Completion Date: Approximately August 1st 2024
- Fits 13 - 41 People
- Can be combined with additional space(s) for up to 11,719 SF of adjacent space
2nd Floor, Ste 204B
| Size | 591 SF |
| Term | Negotiable |
| Rental Rate | $32.60 CAD/SF/YR |
| Space Use | Office/Medical |
| Condition | - |
| Available | Now |
Common Area Improvements Underway Include: LED Lighting Carpeting Ceiling Tile Wallcoverings Bathroom Upgrades Window Frosting Elevator Refurbishment Scheduled Completion Date: Approximately August 1st 2024
- Fits 2 - 5 People
2nd Floor, Ste 205
| Size | 1,182 SF |
| Term | Negotiable |
| Rental Rate | $39.69 CAD/SF/YR |
| Space Use | Office/Medical |
| Condition | - |
| Available | Now |
Common Area Improvements Underway Include: LED Lighting Carpeting Ceiling Tile Wallcoverings Bathroom Upgrades Window Frosting Elevator Refurbishment Scheduled Completion Date: Approximately August 1st 2024
- Fits 3 - 10 People
- Can be combined with additional space(s) for up to 11,719 SF of adjacent space
2nd Floor, Ste 206
| Size | 2,297 SF |
| Term | Negotiable |
| Rental Rate | $39.69 CAD/SF/YR |
| Space Use | Office/Medical |
| Condition | - |
| Available | Now |
Common Area Improvements Underway Include: LED Lighting Carpeting Ceiling Tile Wallcoverings Bathroom Upgrades Window Frosting Elevator Refurbishment Scheduled Completion Date: Approximately August 1st 2024 Space includes 1 restroom with a sink and toilet
- Fits 6 - 19 People
- Can be combined with additional space(s) for up to 11,719 SF of adjacent space
- Private Restrooms
3rd Floor, Ste 304
| Size | 5,216 SF |
| Term | Negotiable |
| Rental Rate | $39.69 CAD/SF/YR |
| Space Use | Office/Medical |
| Condition | Full Build-Out |
| Available | Now |
Common Area Improvements Underway Include: LED Lighting Carpeting Ceiling Tile Wallcoverings Bathroom Upgrades Window Frosting Elevator Refurbishment Scheduled Completion Date: Approximately August 1st 2024
- Fully Built-Out as Standard Office
- Fits 14 - 42 People
3rd Floor, Ste 305
| Size | 2,221 SF |
| Term | Negotiable |
| Rental Rate | $39.69 CAD/SF/YR |
| Space Use | Office/Medical |
| Condition | Full Build-Out |
| Available | Now |
Common Area Improvements Underway Include: LED Lighting Carpeting Ceiling Tile Wallcoverings Bathroom Upgrades Window Frosting Elevator Refurbishment Scheduled Completion Date: Approximately August 1st 2024
- Fully Built-Out as Standard Office
- Fits 6 - 18 People
Features and Amenities
- Atrium
- Banking
- Courtyard
- Food Court
- Food Service
- Pond
- Property Manager on Site
- Signage
PROPERTY FACTS
Presented by

414 Eagle Rock Ave
Hmm, there seems to have been an error sending your message. Please try again.
Thanks! Your message was sent.










