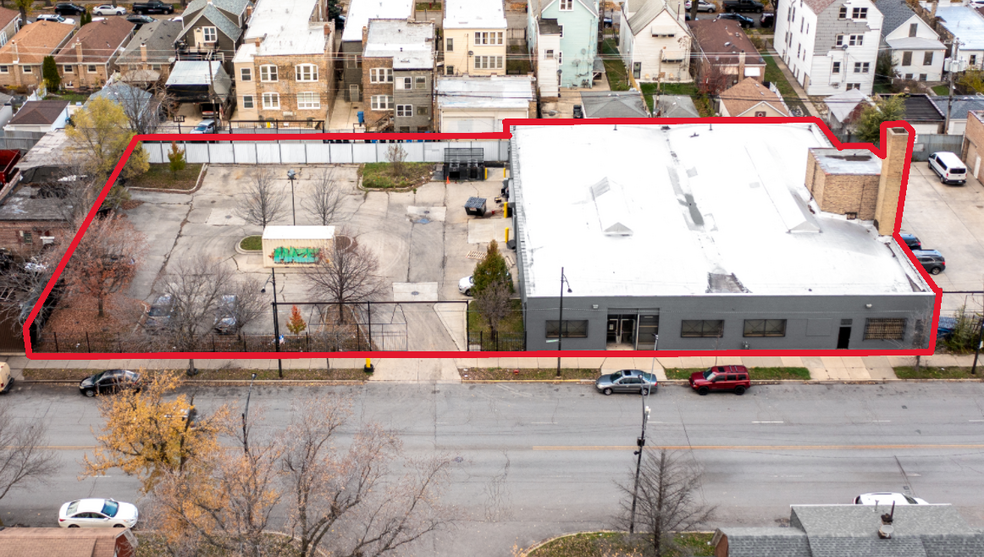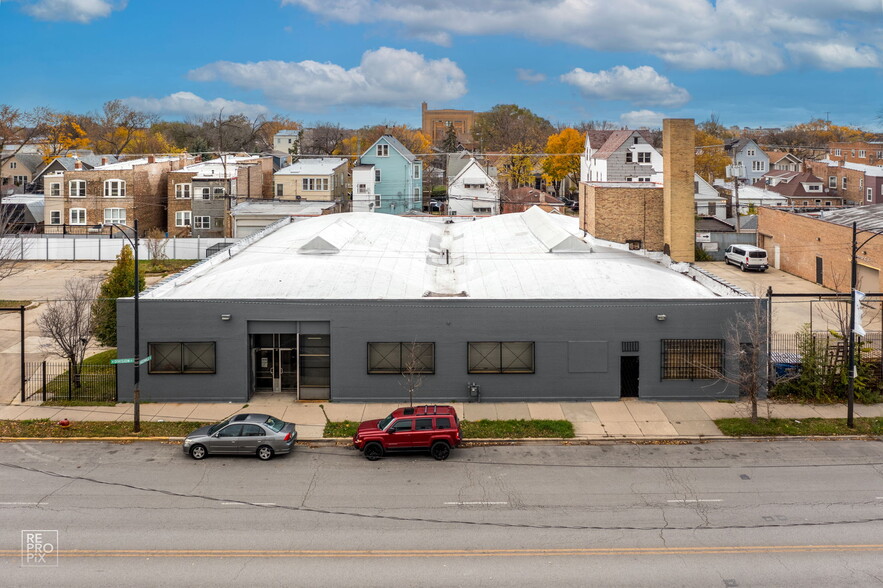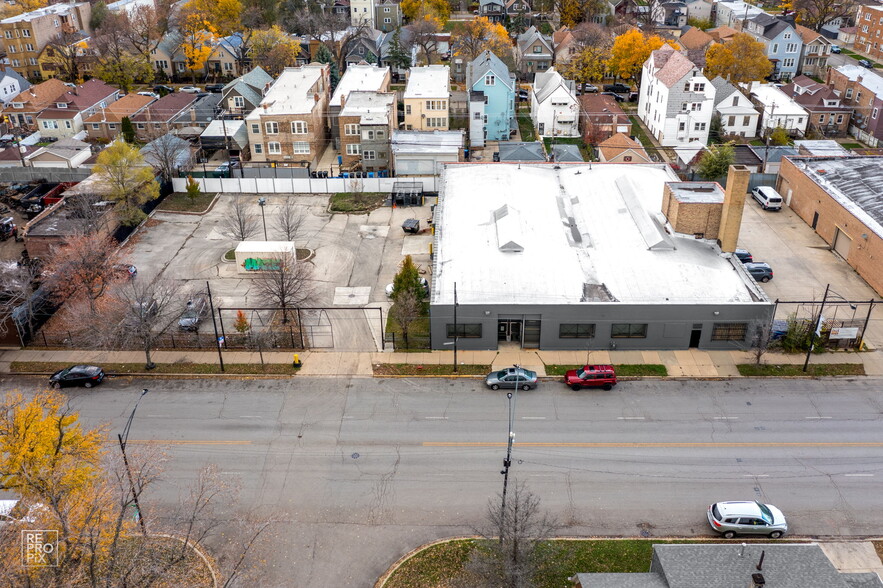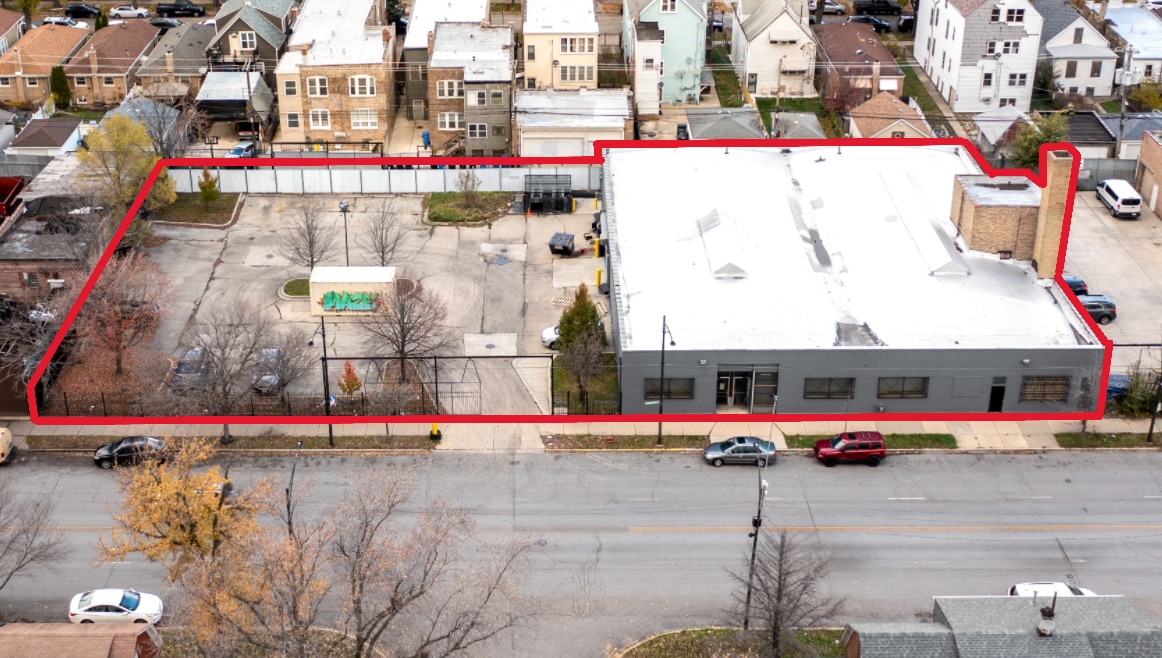
This feature is unavailable at the moment.
We apologize, but the feature you are trying to access is currently unavailable. We are aware of this issue and our team is working hard to resolve the matter.
Please check back in a few minutes. We apologize for the inconvenience.
- LoopNet Team
thank you

Your email has been sent!
4118 W Division St
12,200 SF of Industrial Space Available in Chicago, IL 60651



Highlights
- Large Gated Parking Lot
- C1-1 Zoning
- Full AC in Warehouse
Features
all available space(1)
Display Rental Rate as
- Space
- Size
- Term
- Rental Rate
- Space Use
- Condition
- Available
12,200 SF Warehouse in West Humboldt Park on a 27,675 land site. Parking lot has necessary landscaping and sewers/water retention in place. Warehouse and office are fully air conditioned, units are less than 4 years old. Ceiling Height to the bottom of truss is 11’ and up to 24’ between trusses. 16’wide x 11’ high rolling metal drive in door. From retail, hospitality, automotive to industrial, there are many possibilities with this site. Good proximity to I-90, I-290, Logan Square, Bucktown, Wicker Park, Ukrainian Village & West Town.
- Listed rate may not include certain utilities, building services and property expenses
- Large Gated Parking Lot
- C1-1 Zoning
- 1 Drive Bay
- Full AC in Warehouse
| Space | Size | Term | Rental Rate | Space Use | Condition | Available |
| 1st Floor | 12,200 SF | Negotiable | Upon Request Upon Request Upon Request Upon Request Upon Request Upon Request | Industrial | - | 2025-02-01 |
1st Floor
| Size |
| 12,200 SF |
| Term |
| Negotiable |
| Rental Rate |
| Upon Request Upon Request Upon Request Upon Request Upon Request Upon Request |
| Space Use |
| Industrial |
| Condition |
| - |
| Available |
| 2025-02-01 |
1st Floor
| Size | 12,200 SF |
| Term | Negotiable |
| Rental Rate | Upon Request |
| Space Use | Industrial |
| Condition | - |
| Available | 2025-02-01 |
12,200 SF Warehouse in West Humboldt Park on a 27,675 land site. Parking lot has necessary landscaping and sewers/water retention in place. Warehouse and office are fully air conditioned, units are less than 4 years old. Ceiling Height to the bottom of truss is 11’ and up to 24’ between trusses. 16’wide x 11’ high rolling metal drive in door. From retail, hospitality, automotive to industrial, there are many possibilities with this site. Good proximity to I-90, I-290, Logan Square, Bucktown, Wicker Park, Ukrainian Village & West Town.
- Listed rate may not include certain utilities, building services and property expenses
- 1 Drive Bay
- Large Gated Parking Lot
- Full AC in Warehouse
- C1-1 Zoning
Property Overview
12,200 SF Warehouse in West Humboldt Park on a 27,675 land site. Parking lot has necessary landscaping and sewers/water retention in place. Warehouse and office are fully air conditioned, units are less than 4 years old. Ceiling Height to the bottom of truss is 11’ and up to 24’ between trusses. 16’wide x 11’ high rolling metal drive in door. From retail, hospitality, automotive to industrial, there are many possibilities with this site. Good proximity to I-90, I-290, Logan Square, Bucktown, Wicker Park, Ukrainian Village & West Town.
Warehouse FACILITY FACTS
Presented by

4118 W Division St
Hmm, there seems to have been an error sending your message. Please try again.
Thanks! Your message was sent.





