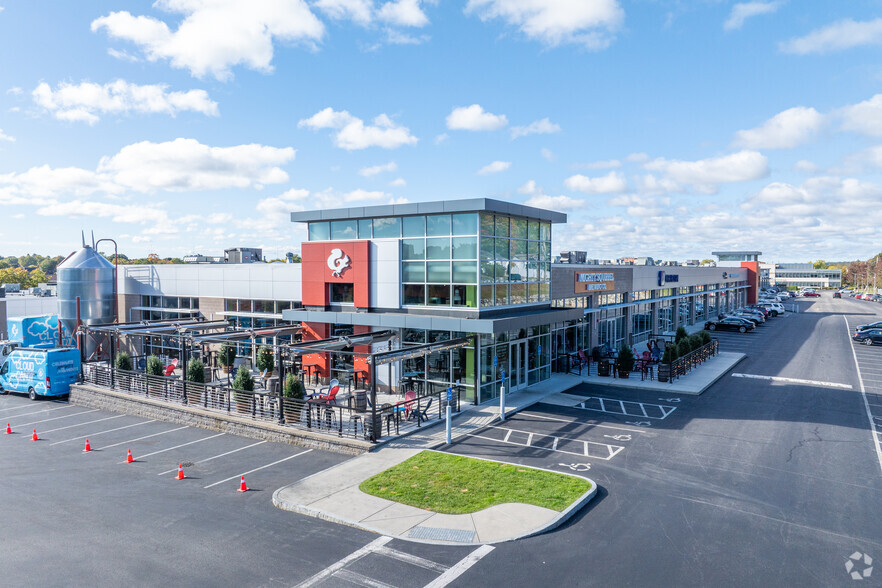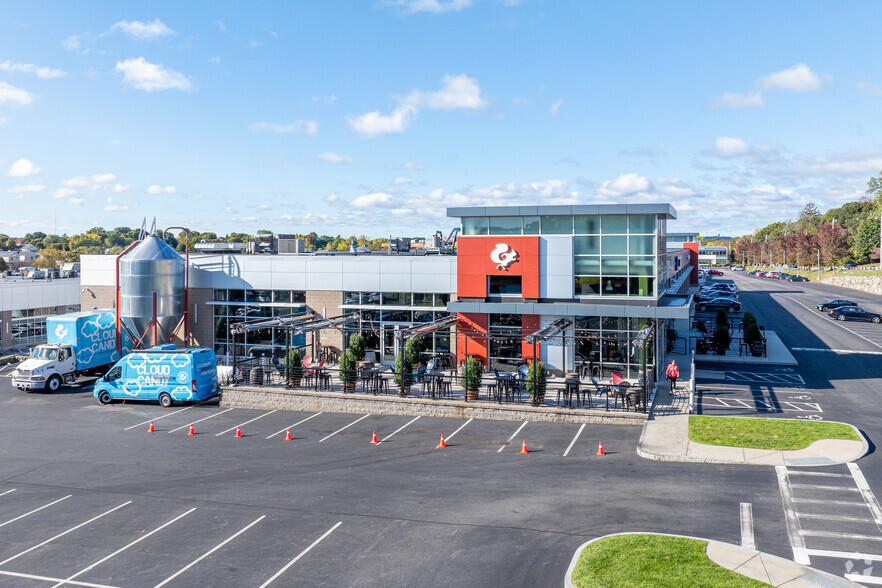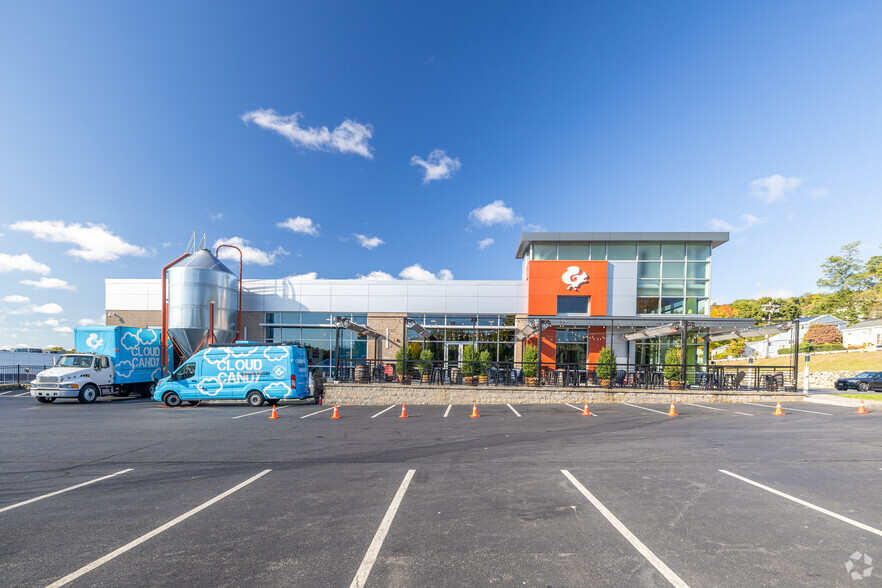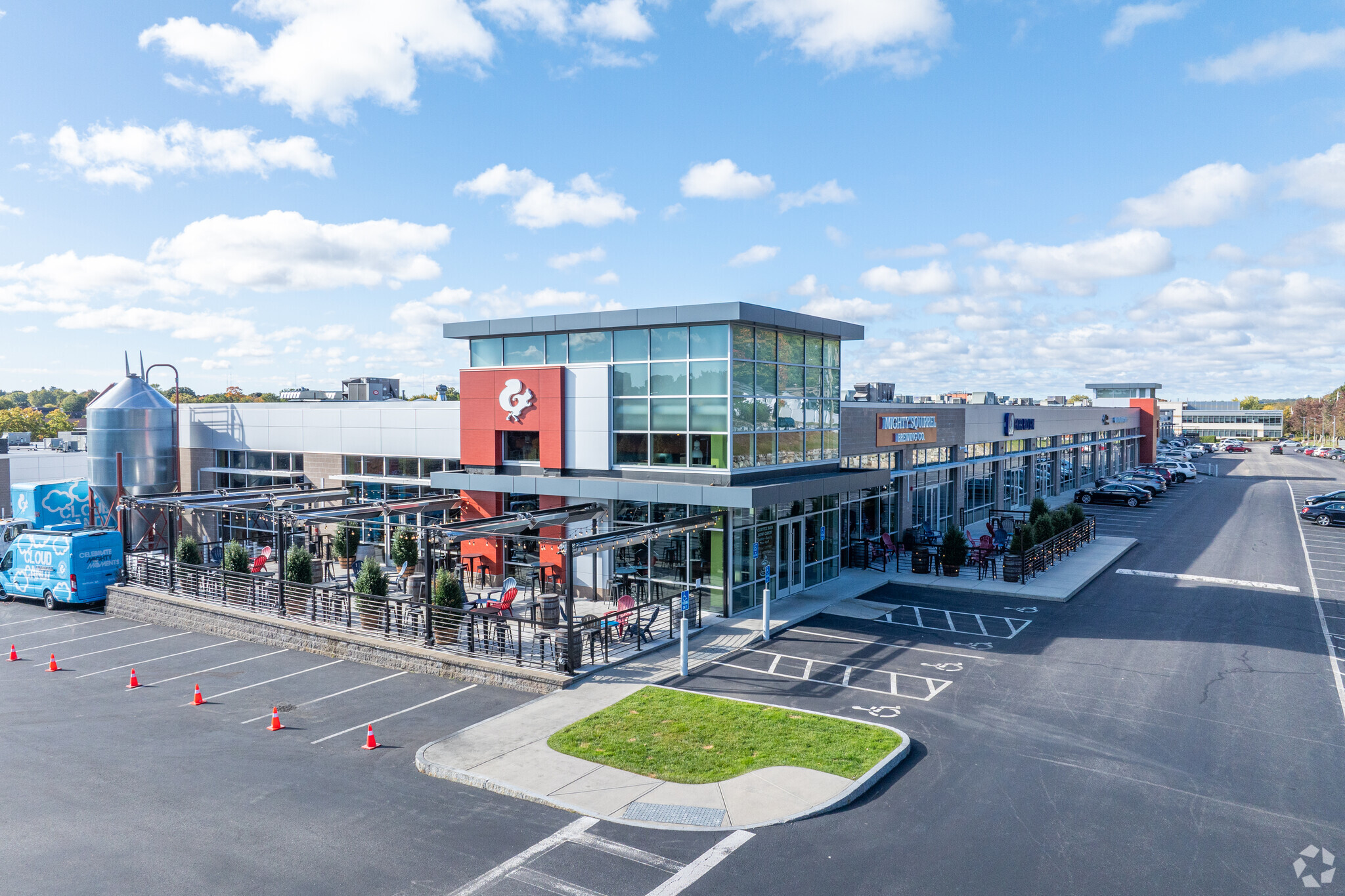HIGHLIGHTS
- Expansive Flex Property: 411 Waverley Oaks Road offers 207,600 square feet of versatile space.
- Convenient Access: Located in a bustling area with easy access to major routes.
- Built for Versatility: Clear height of 20 feet and column spacing of 25 feet by 25 feet.
- Ample Parking: The property includes 345 standard parking spaces.
- Well-Equipped: Features six drive-in bays and is serviced by city water and sewer.
- Prime Location: Situated on a 7.28-acre lot in Waltham, MA
FEATURES
ALL AVAILABLE SPACES(3)
Display Rental Rate as
- SPACE
- SIZE
- TERM
- RENTAL RATE
- SPACE USE
- CONDITION
- AVAILABLE
Versatile 7,350 SF space suitable for a variety of business needs.
- Central Air Conditioning
- Ample Tenant Parking
- 7 Private Offices
Versatile 3,084 SF space suitable for a variety of business needs.
- Fully Built-Out as Standard Office
- Fits 8 - 25 People
- Wheelchair Accessible
- Mostly Open Floor Plan Layout
- Central Air Conditioning
- Ample Tenant Parking
Versatile 5,872 SF space suitable for a variety of business needs.
- Fully Built-Out as Standard Office
- Fits 15 - 47 People
- Ample Tenant Parking
- Mostly Open Floor Plan Layout
- Central Air Conditioning
| Space | Size | Term | Rental Rate | Space Use | Condition | Available |
| 1st Floor | 7,350 SF | Negotiable | Upon Request | Flex | Partial Build-Out | Now |
| 1st Floor | 3,084 SF | Negotiable | Upon Request | Office | Full Build-Out | Now |
| 1st Floor | 5,872 SF | Negotiable | Upon Request | Office | Full Build-Out | 30 Days |
1st Floor
| Size |
| 7,350 SF |
| Term |
| Negotiable |
| Rental Rate |
| Upon Request |
| Space Use |
| Flex |
| Condition |
| Partial Build-Out |
| Available |
| Now |
1st Floor
| Size |
| 3,084 SF |
| Term |
| Negotiable |
| Rental Rate |
| Upon Request |
| Space Use |
| Office |
| Condition |
| Full Build-Out |
| Available |
| Now |
1st Floor
| Size |
| 5,872 SF |
| Term |
| Negotiable |
| Rental Rate |
| Upon Request |
| Space Use |
| Office |
| Condition |
| Full Build-Out |
| Available |
| 30 Days |
PROPERTY OVERVIEW
This impressive flex property offers a versatile space ideal for a wide range of business needs. Built in 1975, the building encompasses 207,600 square feet and is situated on a generous 7.28-acre lot. With a clear height of 20 feet and 25-foot by 25-foot column spacing, the space is well-suited for both office and industrial applications. The property includes six drive-in bays, providing easy access for loading and unloading, and features ample parking with 345 standard spaces, ensuring convenience for employees and visitors alike. Explore the potential of this flexible space to elevate your business operations!
















