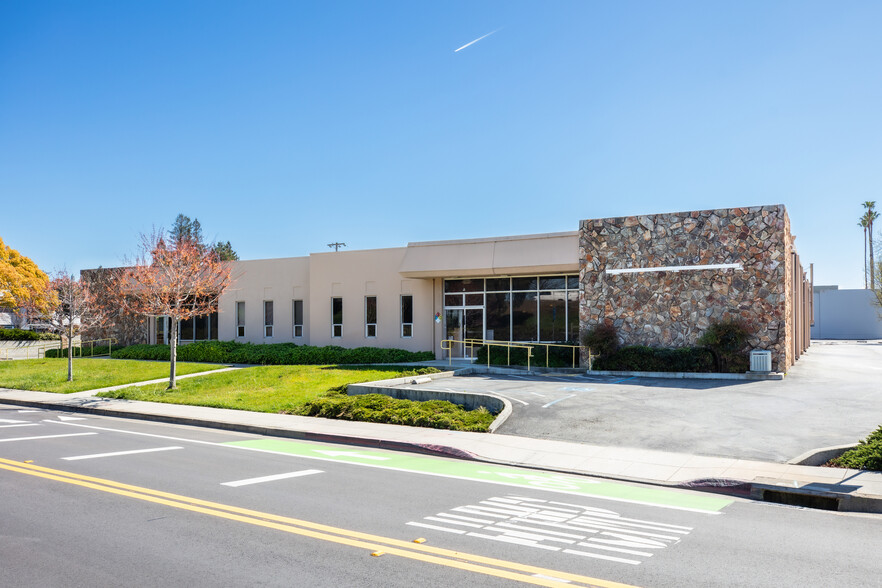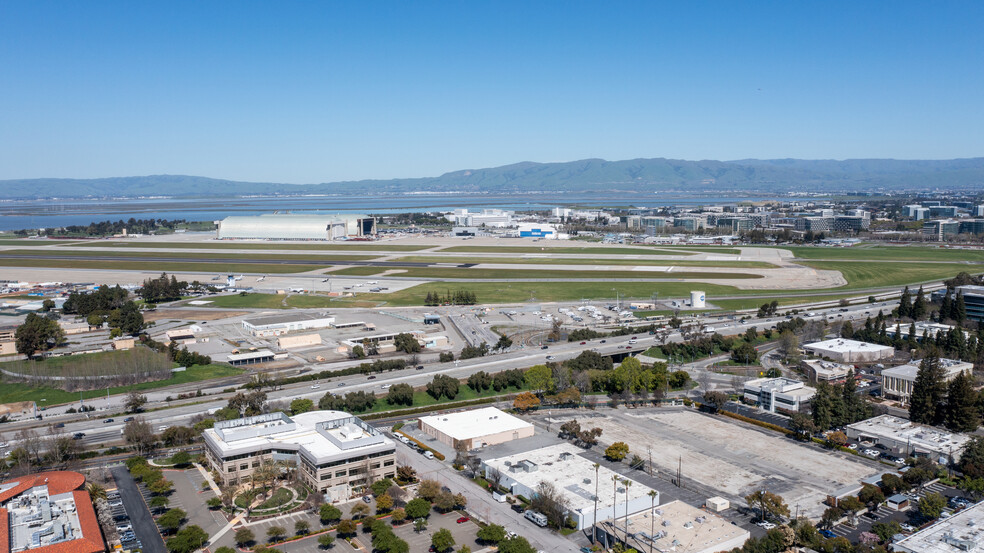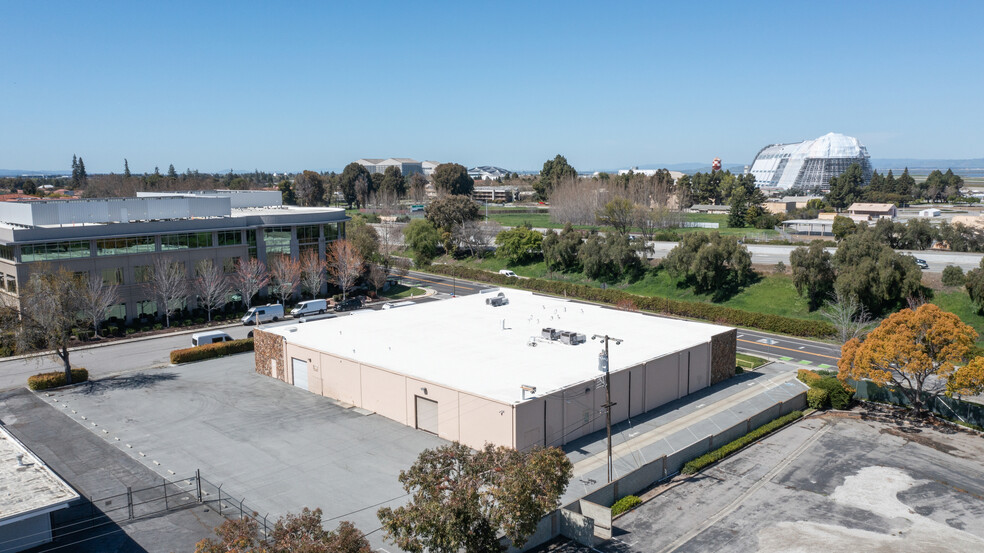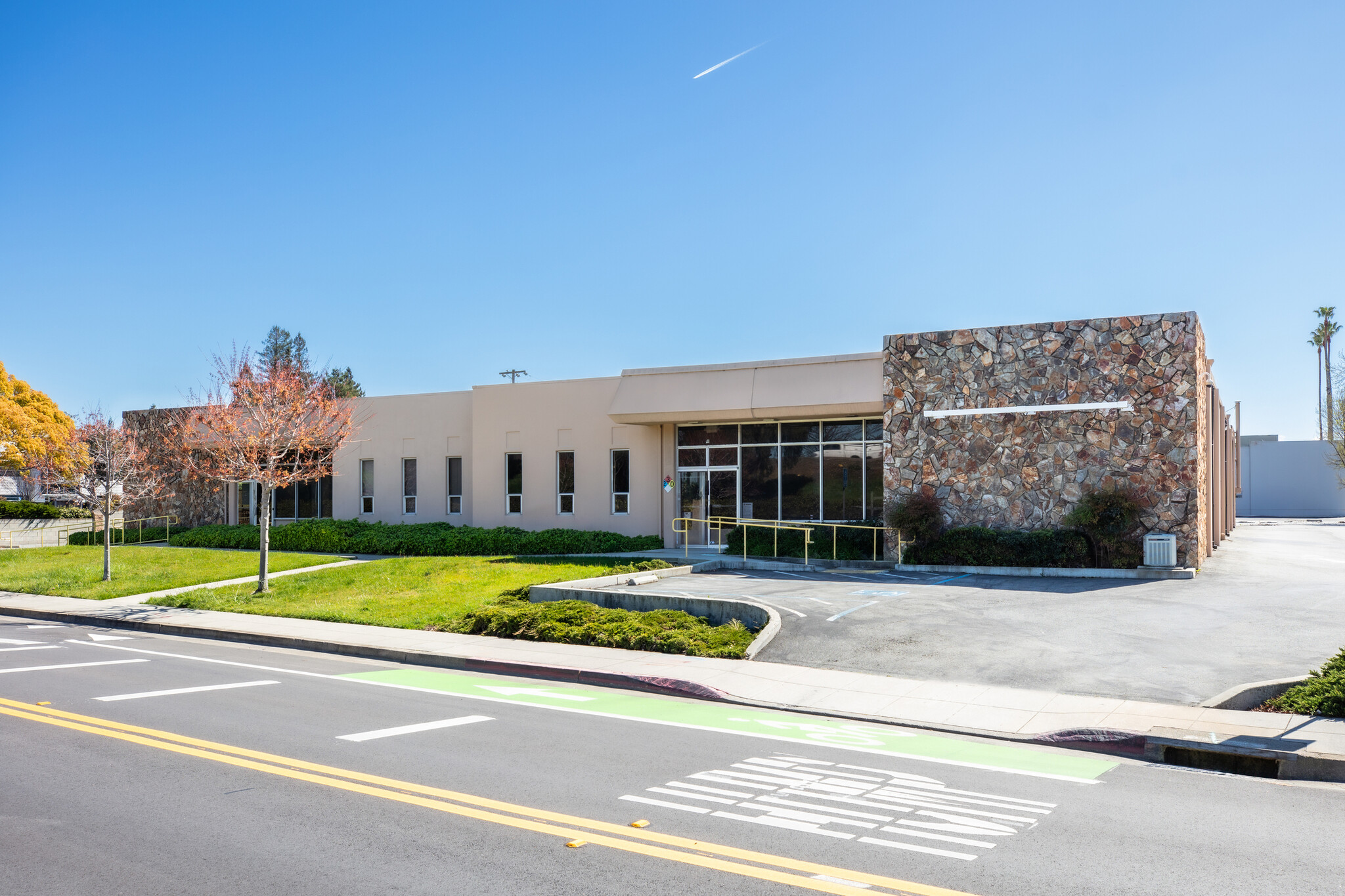
This feature is unavailable at the moment.
We apologize, but the feature you are trying to access is currently unavailable. We are aware of this issue and our team is working hard to resolve the matter.
Please check back in a few minutes. We apologize for the inconvenience.
- LoopNet Team
thank you

Your email has been sent!
411-415 Fairchild Dr
15,750 SF of Industrial Space Available in Mountain View, CA 94043



Highlights
- Immediately off of Ellis St., Hwys. 101, 237 & 85
- Walking Distance to Specialtys Cafe, ATM Services
Features
all available space(1)
Display Rental Rate as
- Space
- Size
- Term
- Rental Rate
- Space Use
- Condition
- Available
411 Fairchild: 8,190 sf 415 Fairchild: 7,684 sf Ideal uses are light industrial or showroom/warehouse use
- Lease rate does not include utilities, property expenses or building services
- 2 Drive Ins
- Partitioned Offices
- Private Restrooms
- Two grade level roll-up doors
- Interiors are 30% office/showroom
- Includes 4,725 SF of dedicated office space
- Space is in Excellent Condition
- Kitchen
- Secure Storage
- 950 Amps 120/208 Volt
- Balance is warehouse with 16' clear hieght
| Space | Size | Term | Rental Rate | Space Use | Condition | Available |
| 1st Floor | 15,750 SF | Negotiable | $37.93 CAD/SF/YR $3.16 CAD/SF/MO $408.24 CAD/m²/YR $34.02 CAD/m²/MO $49,778 CAD/MO $597,340 CAD/YR | Industrial | Full Build-Out | Now |
1st Floor
| Size |
| 15,750 SF |
| Term |
| Negotiable |
| Rental Rate |
| $37.93 CAD/SF/YR $3.16 CAD/SF/MO $408.24 CAD/m²/YR $34.02 CAD/m²/MO $49,778 CAD/MO $597,340 CAD/YR |
| Space Use |
| Industrial |
| Condition |
| Full Build-Out |
| Available |
| Now |
1st Floor
| Size | 15,750 SF |
| Term | Negotiable |
| Rental Rate | $37.93 CAD/SF/YR |
| Space Use | Industrial |
| Condition | Full Build-Out |
| Available | Now |
411 Fairchild: 8,190 sf 415 Fairchild: 7,684 sf Ideal uses are light industrial or showroom/warehouse use
- Lease rate does not include utilities, property expenses or building services
- Includes 4,725 SF of dedicated office space
- 2 Drive Ins
- Space is in Excellent Condition
- Partitioned Offices
- Kitchen
- Private Restrooms
- Secure Storage
- Two grade level roll-up doors
- 950 Amps 120/208 Volt
- Interiors are 30% office/showroom
- Balance is warehouse with 16' clear hieght
Property Overview
Former Kelly Moore building with prominent signage immediately off Hwy. 101. Nice, freestanding building on 0.93 acre.
Warehouse FACILITY FACTS
Presented by

411-415 Fairchild Dr
Hmm, there seems to have been an error sending your message. Please try again.
Thanks! Your message was sent.




