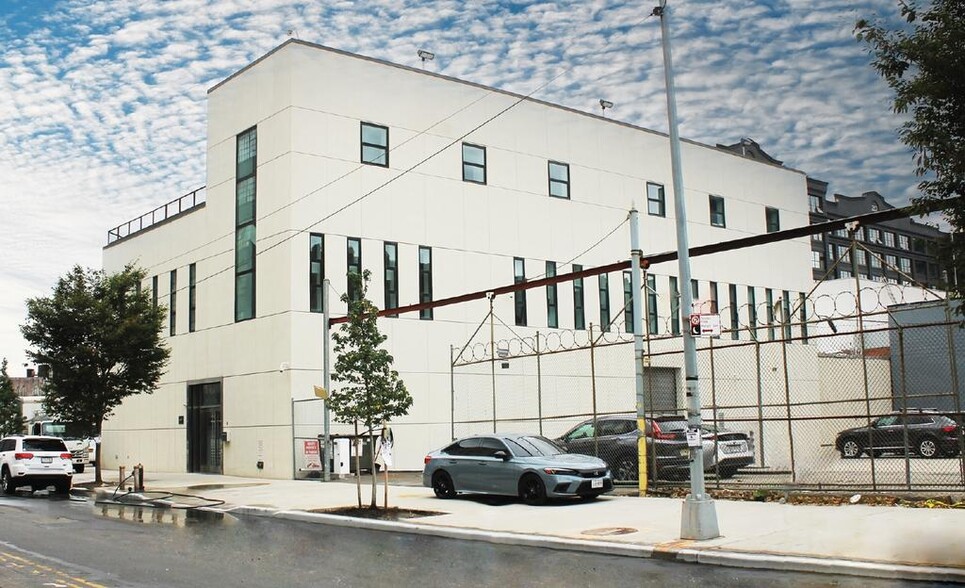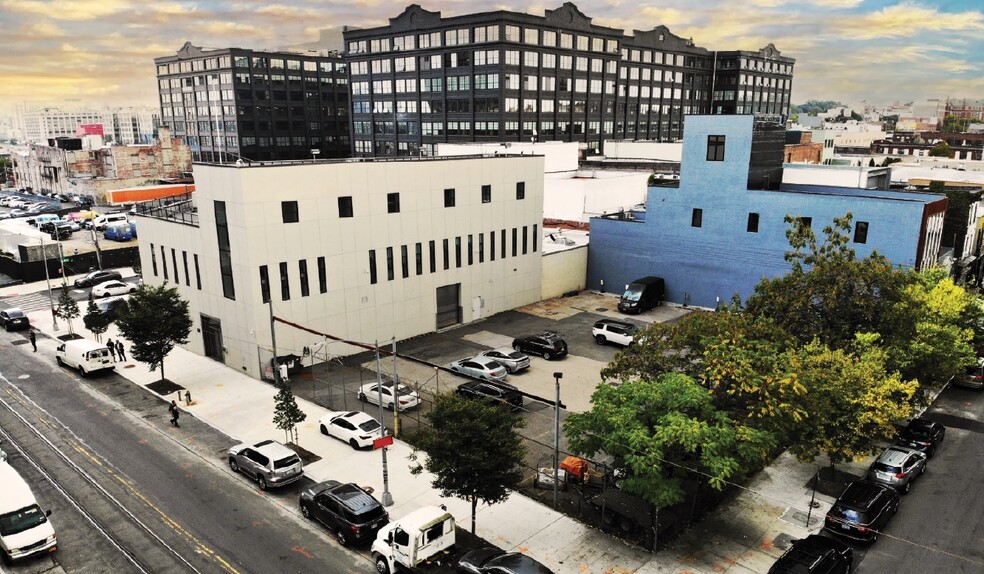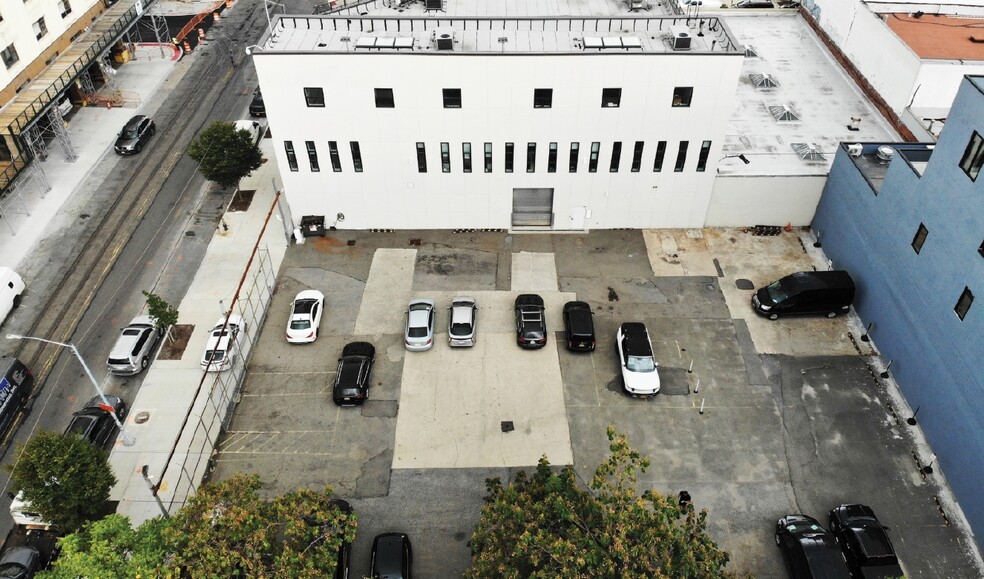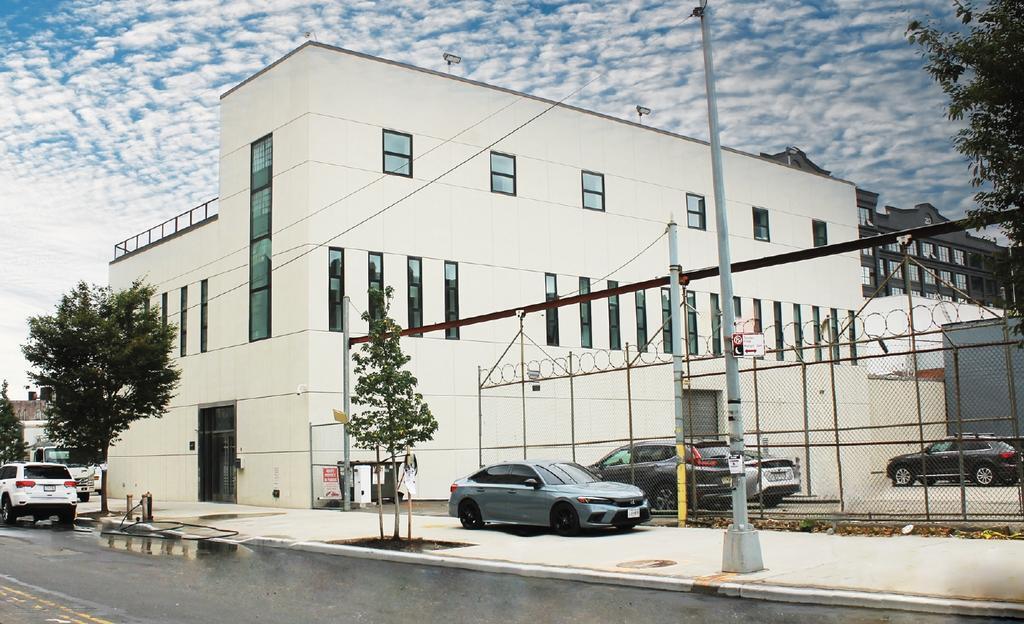
This feature is unavailable at the moment.
We apologize, but the feature you are trying to access is currently unavailable. We are aware of this issue and our team is working hard to resolve the matter.
Please check back in a few minutes. We apologize for the inconvenience.
- LoopNet Team
thank you

Your email has been sent!
Brooklyn Headquarters With Parking 4101 1st Ave
3,000 - 19,000 SF of Space Available in Brooklyn, NY 11232



Highlights
- Rare Warehouse, Office, and Land Combination
- 2 Drive-in Doors to Warehouse
- High-end Finishes in Office Space
Features
all available spaces(3)
Display Rental Rate as
- Space
- Size
- Term
- Rental Rate
- Space Use
- Condition
- Available
The ground floor is designed as a spacious warehouse, ideal for all industrial uses, with drive-in doors for easy loading and access.
- 2 Drive Ins
- Can be combined with additional space(s) for up to 19,000 SF of adjacent space
The second floor features sleek, finished Class A office space, complete with executives offices, conference rooms, and bullpen areas, along with numerous windows that flood the area with natural light.
- Fully Built-Out as Standard Office
- Space is in Excellent Condition
- Office intensive layout
- Can be combined with additional space(s) for up to 19,000 SF of adjacent space
The third floor, a comfortable employee lounge offers a relaxing retreat, complete with kitchen amenities, a pool table, a full service gym, and views of the surrounding neighborhood.
- Fully Built-Out as Standard Office
- Can be combined with additional space(s) for up to 19,000 SF of adjacent space
- Open Floor Plan Layout
- Kitchen
| Space | Size | Term | Rental Rate | Space Use | Condition | Available |
| 1st Floor | 8,000 SF | Negotiable | Upon Request Upon Request Upon Request Upon Request Upon Request Upon Request | Industrial | Full Build-Out | Now |
| 2nd Floor | 8,000 SF | Negotiable | Upon Request Upon Request Upon Request Upon Request Upon Request Upon Request | Office | Full Build-Out | 60 Days |
| 3rd Floor | 3,000 SF | Negotiable | Upon Request Upon Request Upon Request Upon Request Upon Request Upon Request | Office | Full Build-Out | Now |
1st Floor
| Size |
| 8,000 SF |
| Term |
| Negotiable |
| Rental Rate |
| Upon Request Upon Request Upon Request Upon Request Upon Request Upon Request |
| Space Use |
| Industrial |
| Condition |
| Full Build-Out |
| Available |
| Now |
2nd Floor
| Size |
| 8,000 SF |
| Term |
| Negotiable |
| Rental Rate |
| Upon Request Upon Request Upon Request Upon Request Upon Request Upon Request |
| Space Use |
| Office |
| Condition |
| Full Build-Out |
| Available |
| 60 Days |
3rd Floor
| Size |
| 3,000 SF |
| Term |
| Negotiable |
| Rental Rate |
| Upon Request Upon Request Upon Request Upon Request Upon Request Upon Request |
| Space Use |
| Office |
| Condition |
| Full Build-Out |
| Available |
| Now |
1st Floor
| Size | 8,000 SF |
| Term | Negotiable |
| Rental Rate | Upon Request |
| Space Use | Industrial |
| Condition | Full Build-Out |
| Available | Now |
The ground floor is designed as a spacious warehouse, ideal for all industrial uses, with drive-in doors for easy loading and access.
- 2 Drive Ins
- Can be combined with additional space(s) for up to 19,000 SF of adjacent space
2nd Floor
| Size | 8,000 SF |
| Term | Negotiable |
| Rental Rate | Upon Request |
| Space Use | Office |
| Condition | Full Build-Out |
| Available | 60 Days |
The second floor features sleek, finished Class A office space, complete with executives offices, conference rooms, and bullpen areas, along with numerous windows that flood the area with natural light.
- Fully Built-Out as Standard Office
- Office intensive layout
- Space is in Excellent Condition
- Can be combined with additional space(s) for up to 19,000 SF of adjacent space
3rd Floor
| Size | 3,000 SF |
| Term | Negotiable |
| Rental Rate | Upon Request |
| Space Use | Office |
| Condition | Full Build-Out |
| Available | Now |
The third floor, a comfortable employee lounge offers a relaxing retreat, complete with kitchen amenities, a pool table, a full service gym, and views of the surrounding neighborhood.
- Fully Built-Out as Standard Office
- Open Floor Plan Layout
- Can be combined with additional space(s) for up to 19,000 SF of adjacent space
- Kitchen
Property Overview
Welcome To Your New Headquarters. 4101 1st Avenue stands as a functional and modern three-story building in the burgeoning Sunset Park area of Brooklyn. Its ground floor is designed as a spacious warehouse, ideal for all industrial uses, with drive-in doors for easy loading and access. The second floor features sleek, finished Class A office space, complete with executives offices, conference rooms, and bullpen areas, along with numerous windows that flood the area with natural light. On the third floor, a comfortable employee lounge offers a relaxing retreat, complete with kitchen amenities, a pool table, a full service gym, and views of the surrounding neighborhood. Outside, the building is complemented by a convenient & secured private lot, ensuring ample parking for staff and visitors alike. All reasonable divisions considered.
Warehouse FACILITY FACTS
Presented by

Brooklyn Headquarters With Parking | 4101 1st Ave
Hmm, there seems to have been an error sending your message. Please try again.
Thanks! Your message was sent.












