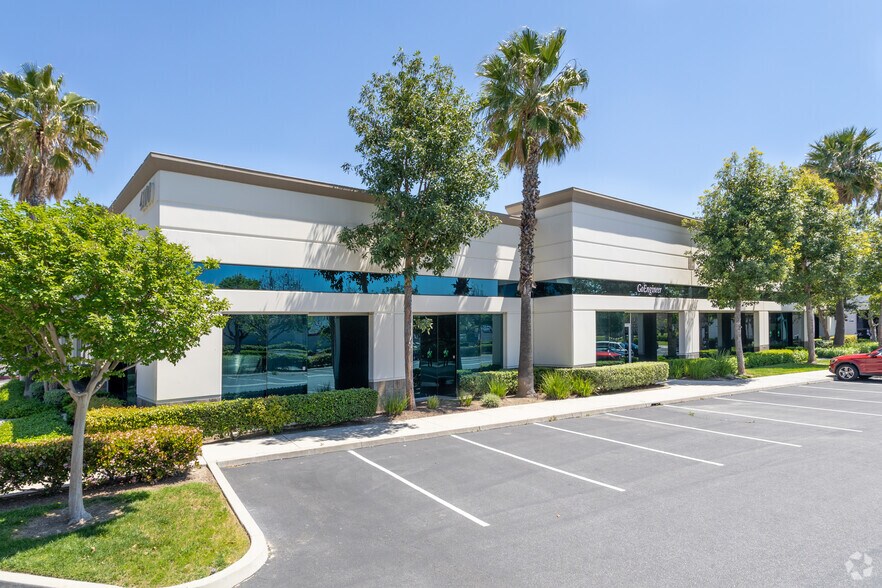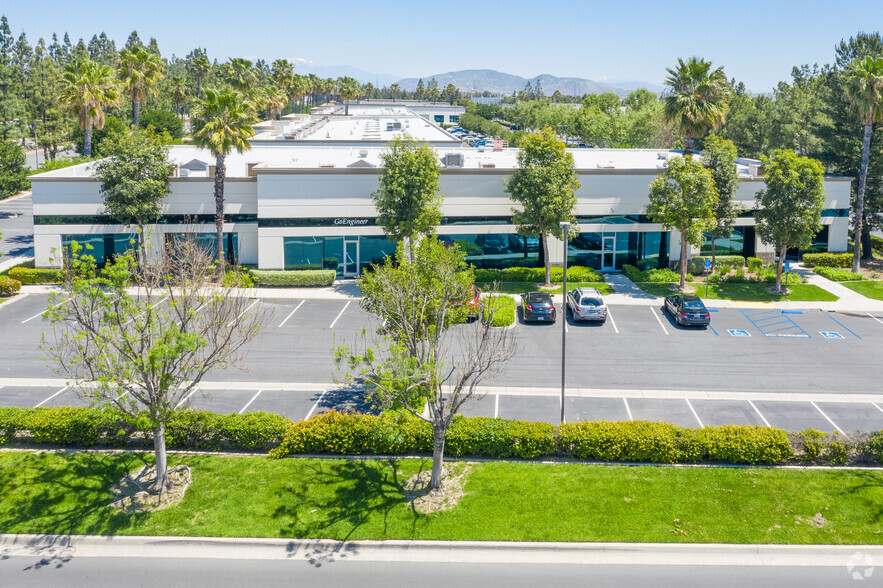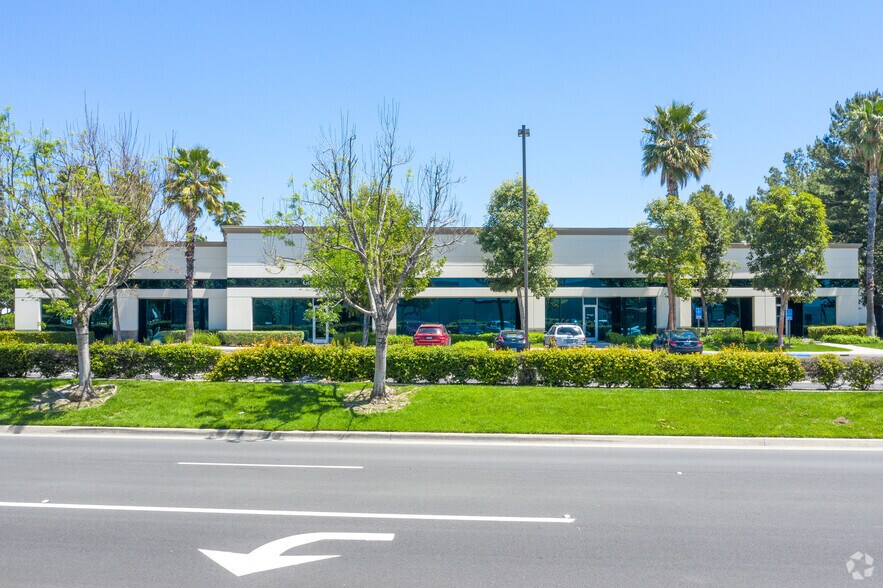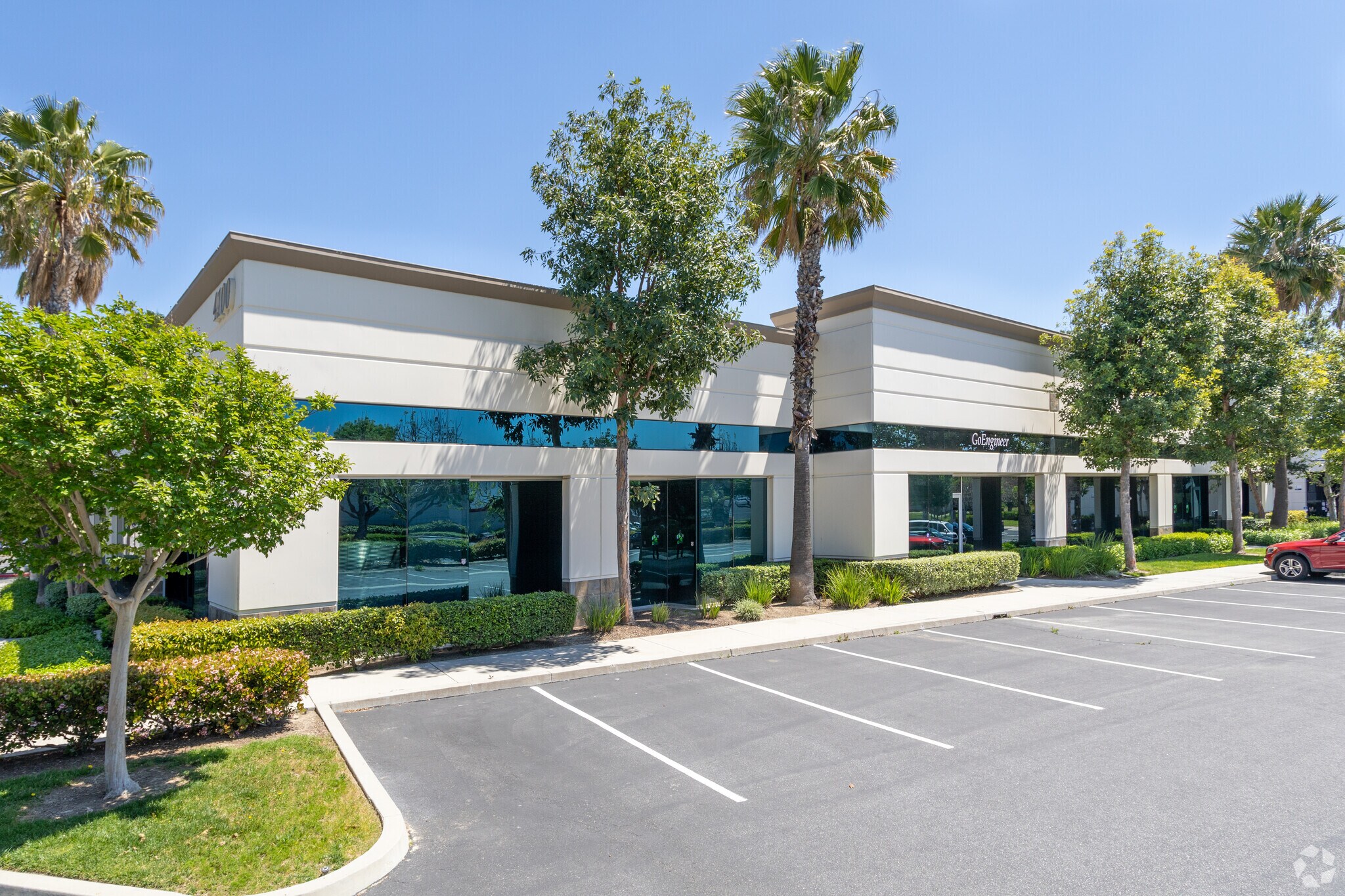
This feature is unavailable at the moment.
We apologize, but the feature you are trying to access is currently unavailable. We are aware of this issue and our team is working hard to resolve the matter.
Please check back in a few minutes. We apologize for the inconvenience.
- LoopNet Team
thank you

Your email has been sent!
Park Highlights
- Premier frontage on E. Jurupa St. & S. Milliken Ave. allows for high traffic counts providing great exposure.
- Office & Light Flex Space available (Move-in-ready | Build-to-suit)
- Offers a 5-minute drive to Ontario International Airport & located near multiple retail centers, including the Ontario Mills Mall.
- Prime location with convenient access to I-10, I-15, & SR-60 freeways.
- Jurupa Business Park offers responsive & professional property management along with live monitoring security.
PARK FACTS
Features and Amenities
- 24 Hour Access
- Bus Line
- Commuter Rail
- Security System
- Signage
- Skylights
- Tenant Controlled HVAC
- Storage Space
- Air Conditioning
all available space(1)
Display Rental Rate as
- Space
- Size
- Term
- Rental Rate
- Space Use
- Condition
- Available
- Listed rate may not include certain utilities, building services and property expenses
- Central Air Conditioning
- Private Restrooms
- High Ceilings
- Space is in Excellent Condition
- Kitchen
- Emergency Lighting
| Space | Size | Term | Rental Rate | Space Use | Condition | Available |
| 1st Floor - 104 | 3,957 SF | Negotiable | $33.27 CAD/SF/YR $2.77 CAD/SF/MO $358.17 CAD/m²/YR $29.85 CAD/m²/MO $10,972 CAD/MO $131,668 CAD/YR | Flex | - | 2025-03-01 |
4100 Jurupa St - 1st Floor - 104
4100 Jurupa St - 1st Floor - 104
| Size | 3,957 SF |
| Term | Negotiable |
| Rental Rate | $33.27 CAD/SF/YR |
| Space Use | Flex |
| Condition | - |
| Available | 2025-03-01 |
- Listed rate may not include certain utilities, building services and property expenses
- Space is in Excellent Condition
- Central Air Conditioning
- Kitchen
- Private Restrooms
- Emergency Lighting
- High Ceilings
SELECT TENANTS AT THIS PROPERTY
- Floor
- Tenant Name
- Industry
- 1st
- Cemex
- Administrative and Support Services
- 1st
- Core States Group
- Construction
- 1st
- Portview Academy
- Educational Services
- 1st
- Prolific Agency
- Finance and Insurance
- 1st
- Staffmark
- Services
- 1st
- UFCW Region 8
- Services
- 1st
- US Food & Drug Administration
- Professional, Scientific, and Technical Services
- 1st
- US Security Associates
- Services
- 1st
- West End Family
- Health Care and Social Assistance
Park Overview
A six-building, low-rise office park/flex located in Ontario, CA. This building is in one of the fastest-growing employment and population centers in the United States. High-identity location on the corner of Milliken Avenue and Jurupa Street, easy access to the I-10, I-15, and I-60 freeways adjacent to the Ontario International Airport.
DEMOGRAPHICS
Regional Accessibility
Presented by

Jurupa Business Center | Ontario, CA 91761
Hmm, there seems to have been an error sending your message. Please try again.
Thanks! Your message was sent.








