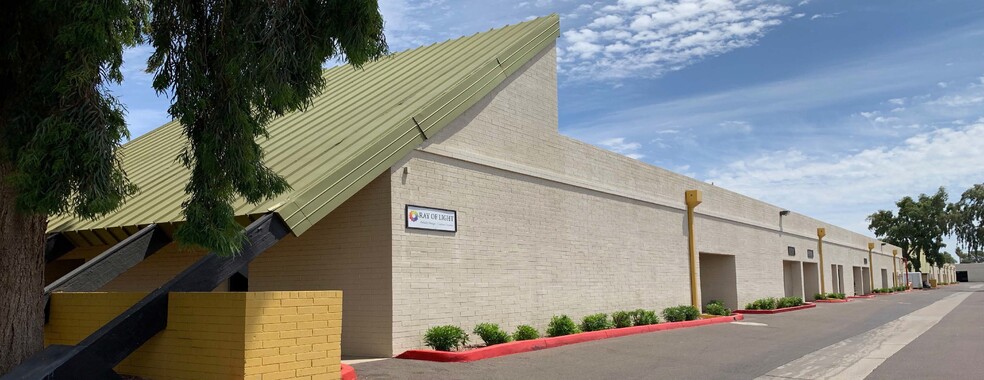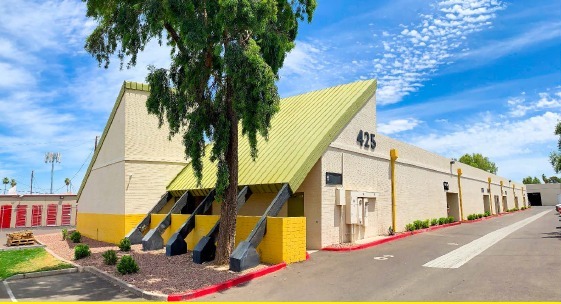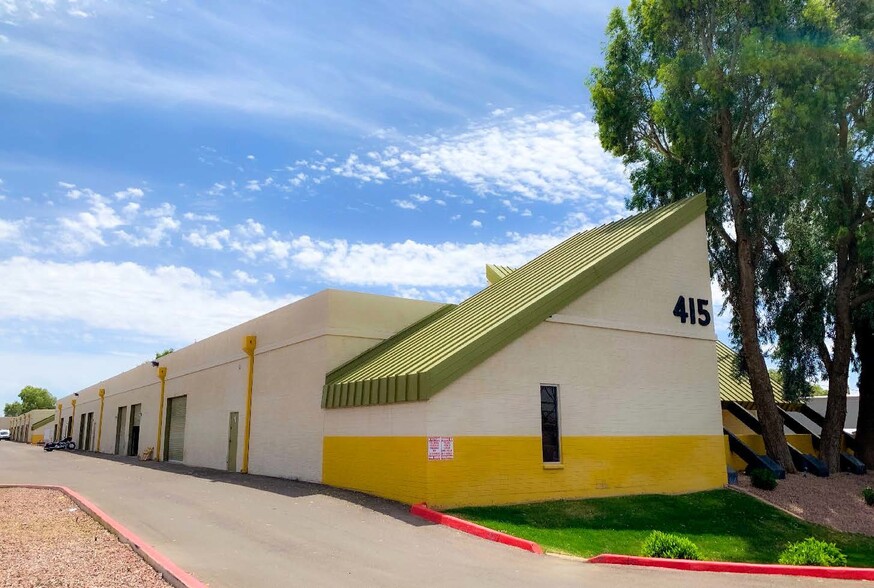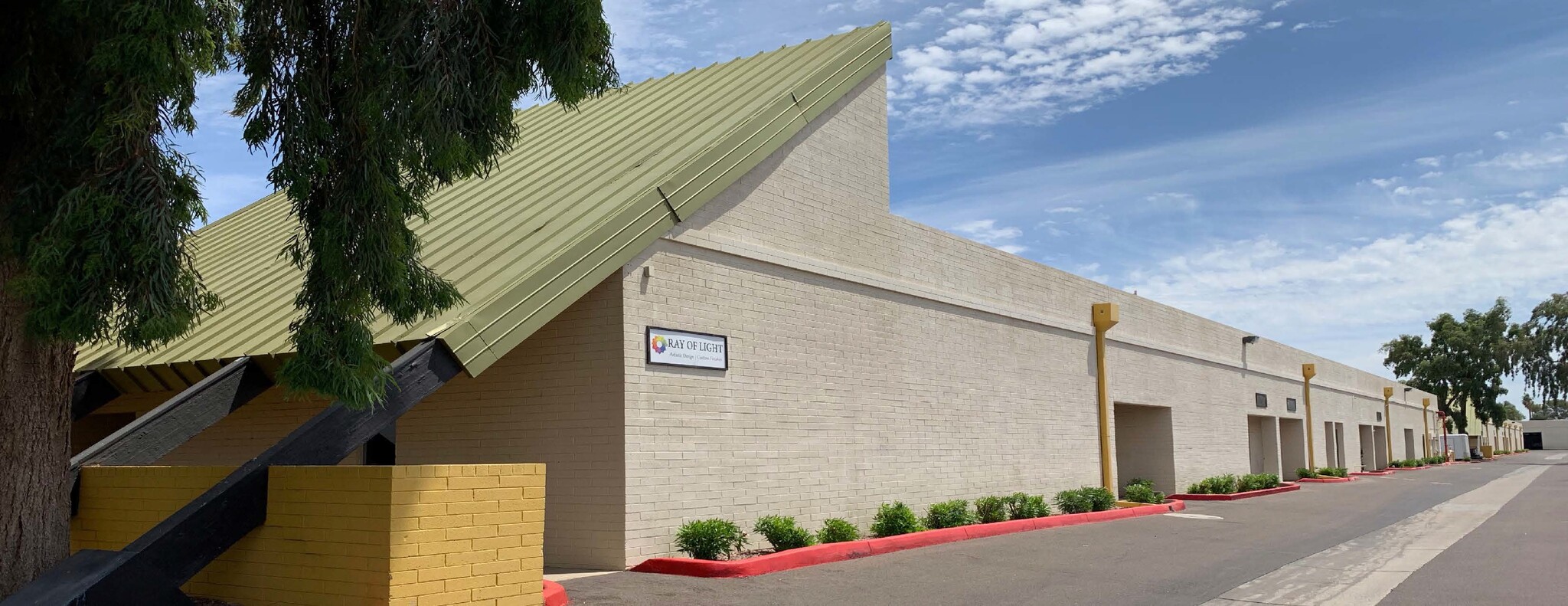Hayden Park Tempe, AZ 85281 1,536 - 6,451 SF of Industrial Space Available



PARK HIGHLIGHTS
- Excellent Freeway Access (US-60, Loop 202 & 101)
- Close To Sky Harbor
PARK FACTS
| Total Space Available | 6,451 SF |
| Park Type | Industrial Park |
ALL AVAILABLE SPACES(3)
Display Rental Rate as
- SPACE
- SIZE
- TERM
- RENTAL RATE
- SPACE USE
- CONDITION
- AVAILABLE
Warehouse space for lease Recep, 1 Office, 15% office
- Listed rate may not include certain utilities, building services and property expenses
- ±15% - 90% Office
- Foil Insulated Warehouse
- Central Air Conditioning
- Power: 110/208/V, 3 Ph
- 13’-16’ Clear Height
Reception, 2 office, 40% office.
- Listed rate may not include certain utilities, building services and property expenses
- Reception Area
| Space | Size | Term | Rental Rate | Space Use | Condition | Available |
| 1st Floor - 1 | 2,995 SF | Negotiable | $20.93 CAD/SF/YR | Industrial | - | Now |
| 1st Floor - 4 | 1,536 SF | Negotiable | $20.93 CAD/SF/YR | Industrial | Partial Build-Out | Now |
425 S McClintock Dr - 1st Floor - 1
425 S McClintock Dr - 1st Floor - 4
- SPACE
- SIZE
- TERM
- RENTAL RATE
- SPACE USE
- CONDITION
- AVAILABLE
Reception with 2 offices, A/C warehouse and 35% office buildout.
- Listed rate may not include certain utilities, building services and property expenses
- Central Air Conditioning
- Includes 672 SF of dedicated office space
- Reception Area
| Space | Size | Term | Rental Rate | Space Use | Condition | Available |
| 1st Floor - 6 | 1,920 SF | Negotiable | $20.93 CAD/SF/YR | Industrial | Partial Build-Out | Now |
415 S McClintock Dr - 1st Floor - 6
PARK OVERVIEW
Industrial building close to Sky Harbor









