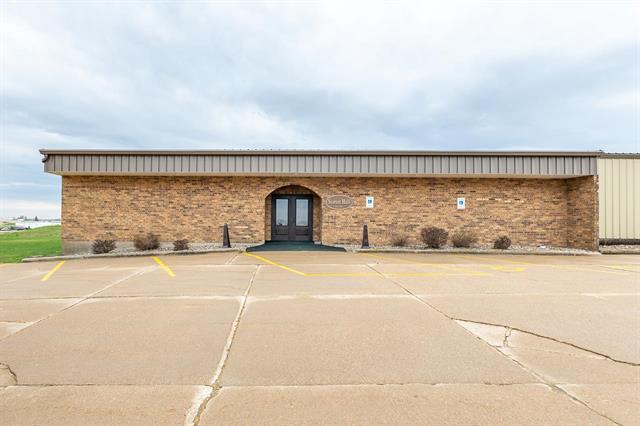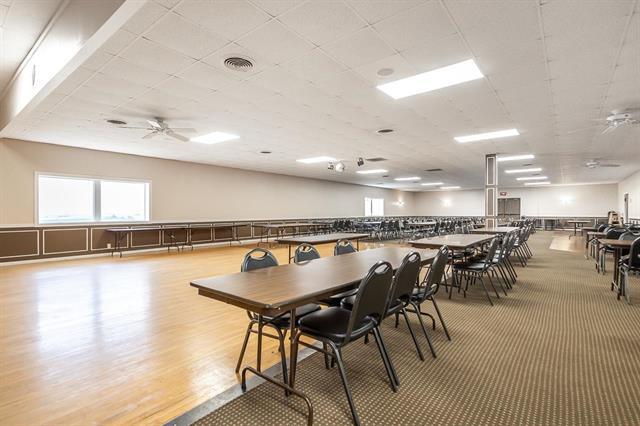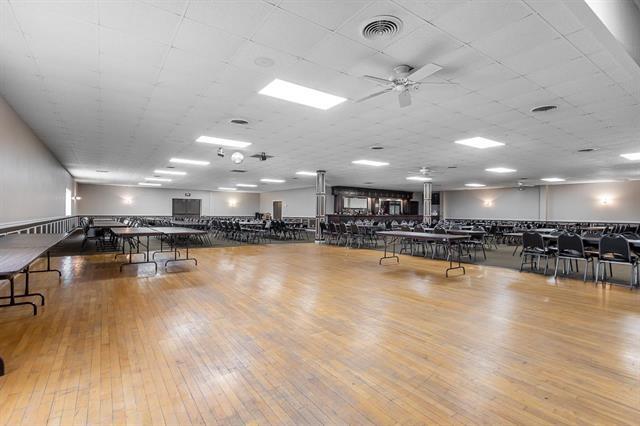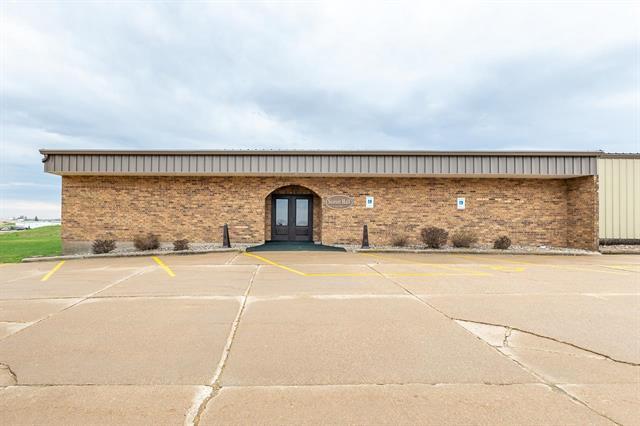
This feature is unavailable at the moment.
We apologize, but the feature you are trying to access is currently unavailable. We are aware of this issue and our team is working hard to resolve the matter.
Please check back in a few minutes. We apologize for the inconvenience.
- LoopNet Team
thank you

Your email has been sent!
410 S Main St
5,500 SF of Office Space Available in Dickeyville, WI 53808



Highlights
- Fit your needs without having to spend the capital on a commercial building
- Space is well-suited for a wide range of business types!
- Formerly used as one of the tri-state areas most popular wedding, reception, anniversary & entertainment venues
- Bring your ideas and proper in this convenient location
all available space(1)
Display Rental Rate as
- Space
- Size
- Term
- Rental Rate
- Space Use
- Condition
- Available
Exterior - Brick / Steel Roofing - Metal HVAC - Forced Air, Central Air Fuel - Natural gas Water/Waste - Municipal water, Municipal Sewer Seating Capacity - Over 100 persons Occupancy - Vacant
- Rate includes utilities, building services and property expenses
- Fits 14 - 44 People
- Central Air and Heating
- Year Built - 1999
- Mostly Open Floor Plan Layout
- Finished Ceilings: 8’ - 12’
- Private Restrooms
| Space | Size | Term | Rental Rate | Space Use | Condition | Available |
| 1st Floor | 5,500 SF | Negotiable | $11.75 CAD/SF/YR $0.98 CAD/SF/MO $126.48 CAD/m²/YR $10.54 CAD/m²/MO $5,386 CAD/MO $64,630 CAD/YR | Office | - | Now |
1st Floor
| Size |
| 5,500 SF |
| Term |
| Negotiable |
| Rental Rate |
| $11.75 CAD/SF/YR $0.98 CAD/SF/MO $126.48 CAD/m²/YR $10.54 CAD/m²/MO $5,386 CAD/MO $64,630 CAD/YR |
| Space Use |
| Office |
| Condition |
| - |
| Available |
| Now |
1st Floor
| Size | 5,500 SF |
| Term | Negotiable |
| Rental Rate | $11.75 CAD/SF/YR |
| Space Use | Office |
| Condition | - |
| Available | Now |
Exterior - Brick / Steel Roofing - Metal HVAC - Forced Air, Central Air Fuel - Natural gas Water/Waste - Municipal water, Municipal Sewer Seating Capacity - Over 100 persons Occupancy - Vacant
- Rate includes utilities, building services and property expenses
- Mostly Open Floor Plan Layout
- Fits 14 - 44 People
- Finished Ceilings: 8’ - 12’
- Central Air and Heating
- Private Restrooms
- Year Built - 1999
Property Overview
Located off Hwy 61 to Busch Lane in the back building of Sunset Lanes Bowling Alley. Type - Retail, Office, Wholesale, Warehouse, Recreation, Grocery, School, Religious Facility, Day Care, Beauty / Barber & Many More!
- Central Heating
- Air Conditioning
PROPERTY FACTS
Presented by

410 S Main St
Hmm, there seems to have been an error sending your message. Please try again.
Thanks! Your message was sent.


