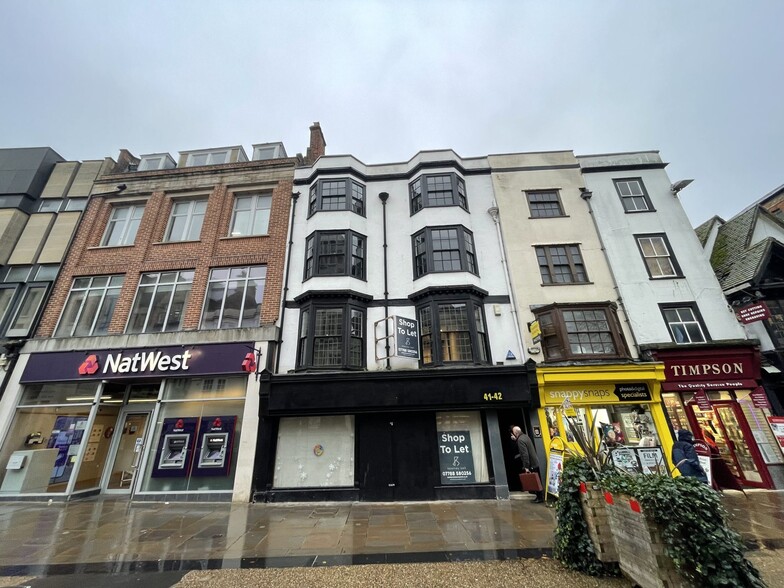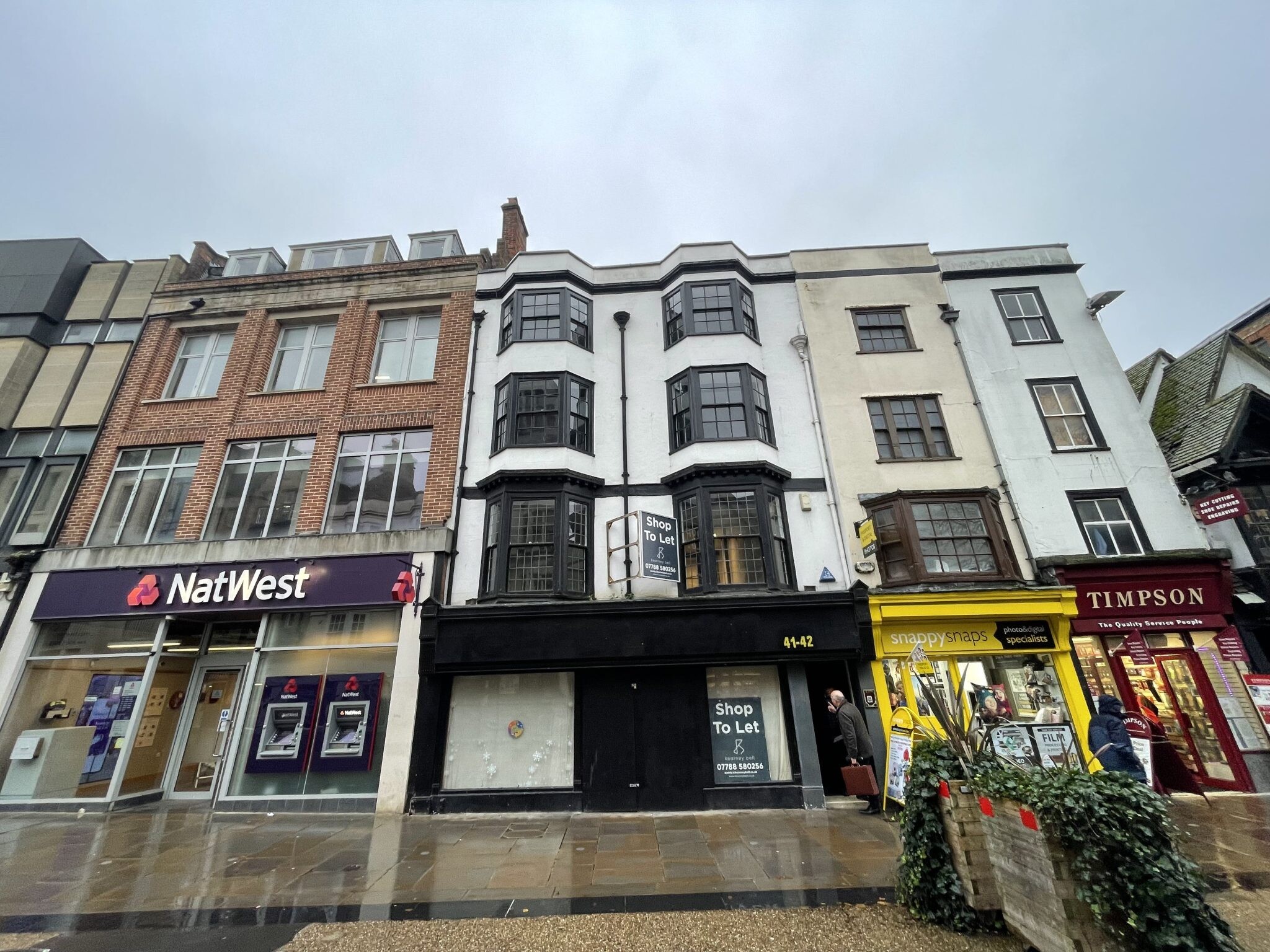
This feature is unavailable at the moment.
We apologize, but the feature you are trying to access is currently unavailable. We are aware of this issue and our team is working hard to resolve the matter.
Please check back in a few minutes. We apologize for the inconvenience.
- LoopNet Team
thank you

Your email has been sent!
41-42 Cornmarket St
685 - 2,216 SF of Office Space Available in Oxford OX1 3HA

Highlights
- Town centre High Street location
- Good transport links including Oxford train station and bus routes
- Surrounded by local amenities
Space Availability (3)
Display Rental Rate as
- Space
- Size
- Term
- Rental Rate
- Rent Type
| Space | Size | Term | Rental Rate | Rent Type | ||
| 1st Floor | 685 SF | Negotiable | $31.76 CAD/SF/YR $2.65 CAD/SF/MO $341.91 CAD/m²/YR $28.49 CAD/m²/MO $1,813 CAD/MO $21,759 CAD/YR | Fully Repairing & Insuring | ||
| 2nd Floor | 793 SF | Negotiable | $31.76 CAD/SF/YR $2.65 CAD/SF/MO $341.91 CAD/m²/YR $28.49 CAD/m²/MO $2,099 CAD/MO $25,189 CAD/YR | Fully Repairing & Insuring | ||
| 3rd Floor | 738 SF | Negotiable | $31.76 CAD/SF/YR $2.65 CAD/SF/MO $341.91 CAD/m²/YR $28.49 CAD/m²/MO $1,954 CAD/MO $23,442 CAD/YR | Fully Repairing & Insuring |
1st Floor
Occupation will be granted on the basis of a new effective full repairing and insuring lease for a term to be agreed at a commencing rent of £39,500 per annum. The property is a Grade II Listed, mid-terraced office unit arranged over upper floors. The layout comprises attractive office accommodation with exposed beams and bay windows fronting Cornmarket Street.
- Use Class: E
- Partially Built-Out as Standard Office
- Mostly Open Floor Plan Layout
- Can be combined with additional space(s) for up to 2,216 SF of adjacent space
- Central Heating System
- Fully Carpeted
- Energy Performance Rating - D
- Simple internal layout
- Clean finish
- Good natural light
2nd Floor
Occupation will be granted on the basis of a new effective full repairing and insuring lease for a term to be agreed at a commencing rent of £39,500 per annum. The property is a Grade II Listed, mid-terraced office unit arranged over upper floors. The layout comprises attractive office accommodation with exposed beams and bay windows fronting Cornmarket Street.
- Use Class: E
- Partially Built-Out as Standard Office
- Mostly Open Floor Plan Layout
- Can be combined with additional space(s) for up to 2,216 SF of adjacent space
- Central Heating System
- Fully Carpeted
- Energy Performance Rating - D
- Simple internal layout
- Clean finish
- Good natural light
3rd Floor
Occupation will be granted on the basis of a new effective full repairing and insuring lease for a term to be agreed at a commencing rent of £39,500 per annum. The property is a Grade II Listed, mid-terraced office unit arranged over upper floors. The layout comprises attractive office accommodation with exposed beams and bay windows fronting Cornmarket Street.
- Use Class: E
- Partially Built-Out as Standard Office
- Mostly Open Floor Plan Layout
- Can be combined with additional space(s) for up to 2,216 SF of adjacent space
- Central Heating System
- Fully Carpeted
- Energy Performance Rating - D
- Simple internal layout
- Clean finish
- Good natural light
Service Types
The rent amount and service type that the tenant (lessee) will be responsible to pay to the landlord (lessor) throughout the lease term is negotiated prior to both parties signing a lease agreement. The service type will vary depending upon the services provided. Contact the listing broker for a full understanding of any associated costs or additional expenses for each service type.
1. Fully Repairing & Insuring: All obligations for repairing and insuring the property (or their share of the property) both internally and externally.
2. Internal Repairing Only: The tenant is responsible for internal repairs only. The landlord is responsible for structural and external repairs.
3. Internal Repairing & Insuring: The tenant is responsible for internal repairs and insurance for internal parts of the property only. The landlord is responsible for structural and external repairs.
4. Negotiable or TBD: This is used when the leasing contact does not provide the service type.
PROPERTY FACTS FOR 41-42 Cornmarket St , Oxford, OXF OX1 3HA
| Property Type | Retail | Gross Leasable Area | 4,501 SF |
| Property Subtype | Storefront Retail/Office | Year Built | 1918 |
| Property Type | Retail |
| Property Subtype | Storefront Retail/Office |
| Gross Leasable Area | 4,501 SF |
| Year Built | 1918 |
About the Property
Renowned for its university connections, the historic City of Oxford is a major commercial centre, offering the dual advantages of an attractive working environment and excellent communications on a local and national level. The property is located within the centre of Oxford and situated on the pedestrianized Cornmarket Street, one of the prime retail destinations within the City Centre. The location benefits from heavy footfall and offers ease of access to all the major public transport routes.
- Bus Line
- Security System
- Signage
- Automatic Blinds
- Storage Space
- Air Conditioning
Nearby Major Retailers










Presented by

41-42 Cornmarket St
Hmm, there seems to have been an error sending your message. Please try again.
Thanks! Your message was sent.





