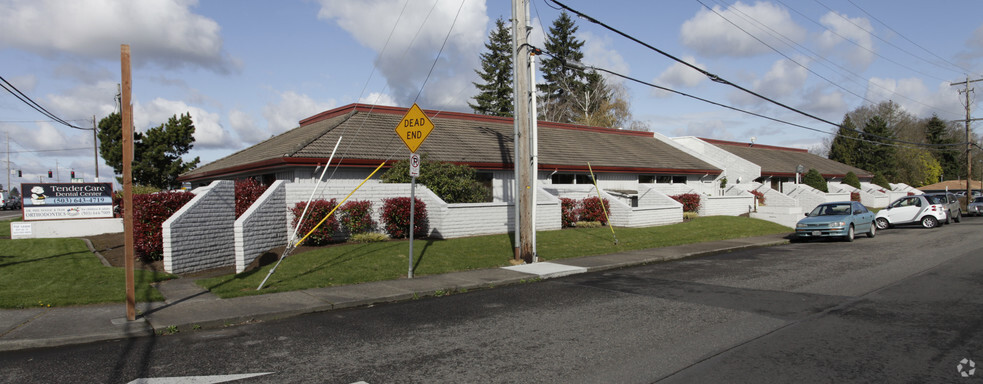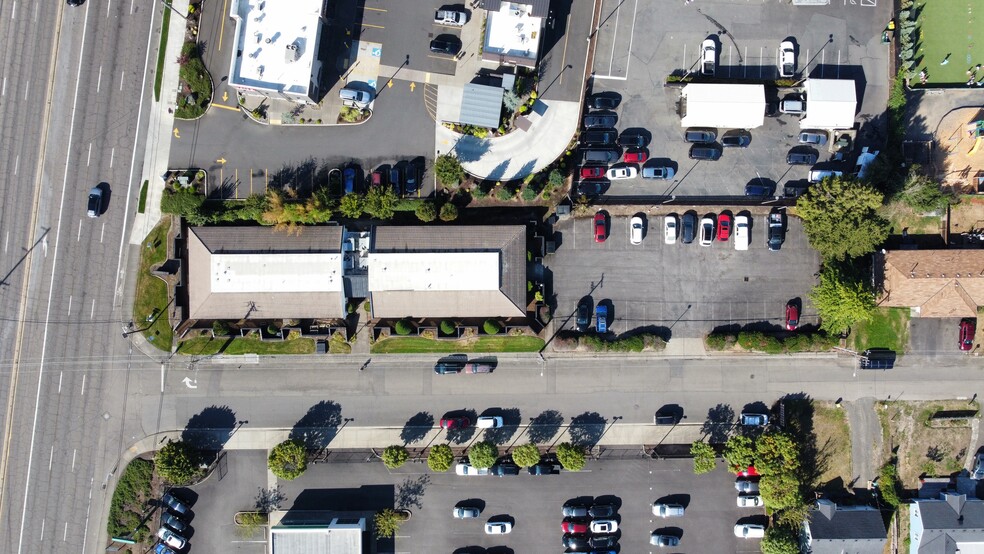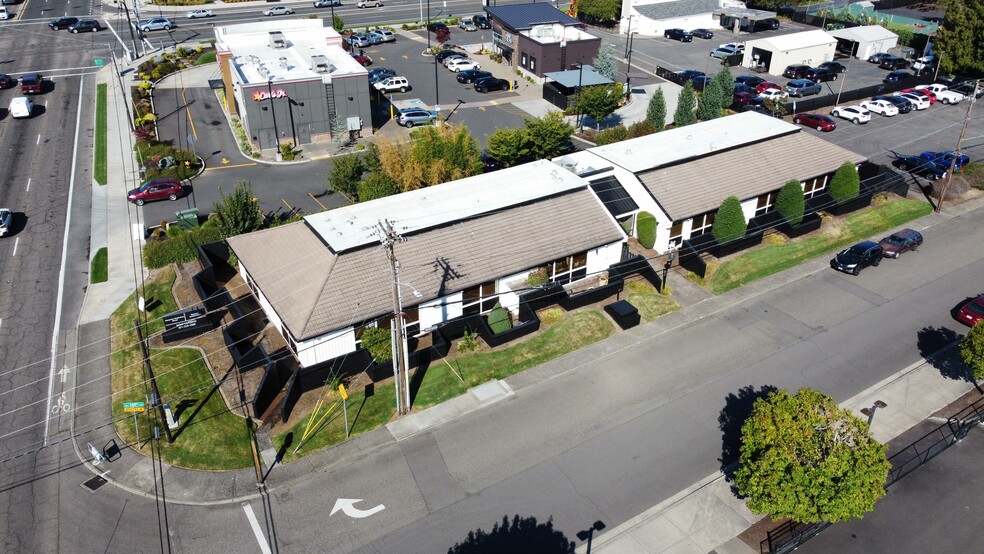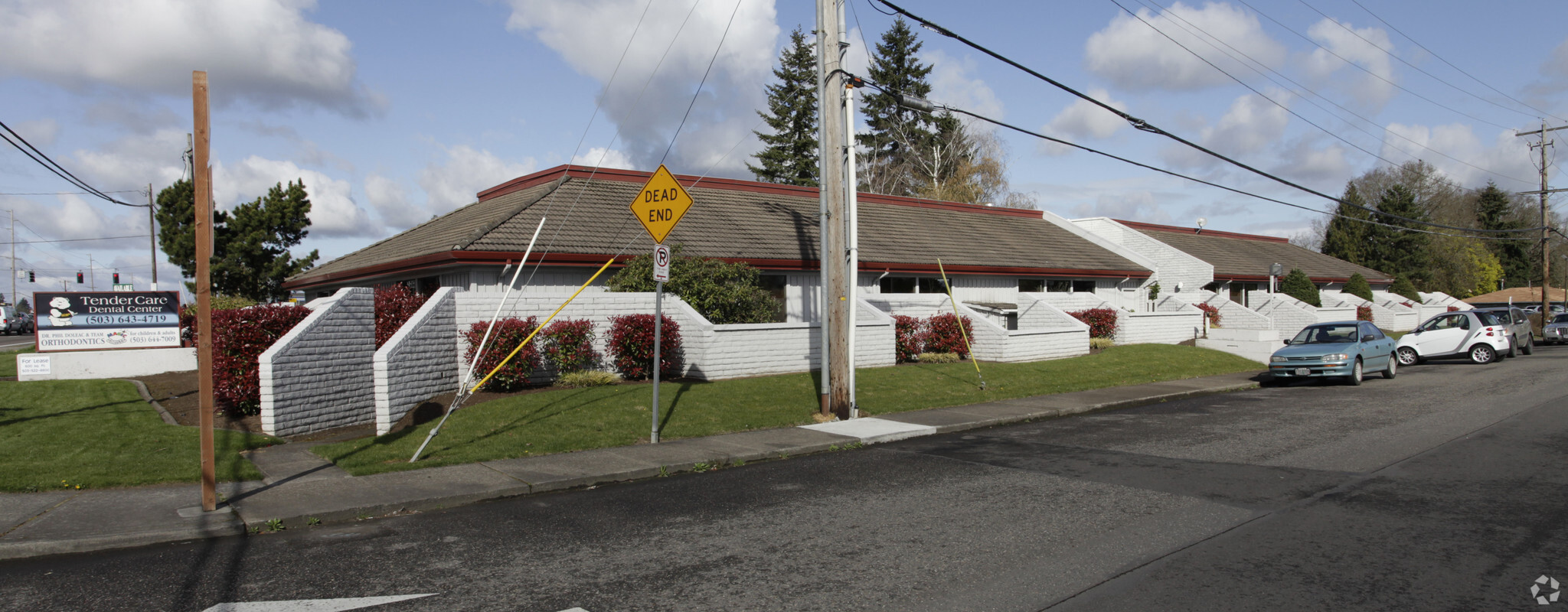
This feature is unavailable at the moment.
We apologize, but the feature you are trying to access is currently unavailable. We are aware of this issue and our team is working hard to resolve the matter.
Please check back in a few minutes. We apologize for the inconvenience.
- LoopNet Team
thank you

Your email has been sent!
4095 SW 144th Ave
1,500 - 6,822 SF of Space Available in Beaverton, OR 97005



Highlights
- Ample off-street and on-street parking
- Central Beaverton location
- Available space includes reception, open working space, break room, private bathroom, private office/clinic rooms
- Partial dental buildout
- Flexible layout
all available spaces(2)
Display Rental Rate as
- Space
- Size
- Term
- Rental Rate
- Space Use
- Condition
- Available
The north half of the building is vacant and available for lease; it includes two suites, which are available separately or combined. The eastern available space features numerous open spaces, private offices, a kitchenette, and a reception area. The western space includes a mix of open plan and private offices with one private bathroom. Previous uses include dental, senior living office, and orthodontics. The building's shared space includes two bathrooms and utility rooms.
- Lease rate does not include utilities, property expenses or building services
- Mostly Open Floor Plan Layout
- Reception Area
- Conference Rooms
- Private Restrooms
- Flexible layout
- Lots of both off-street and on-street parking
- Partially Built-Out as Dental Office Space
- Laboratory
- Central Air and Heating
- Kitchen
- Wheelchair Accessible
- Partial dental buildout
- Lease rate does not include utilities, property expenses or building services
- Fits 1 - 25 People
- Mostly Open Floor Plan Layout
- Central Air and Heating
| Space | Size | Term | Rental Rate | Space Use | Condition | Available |
| 1st Floor, Ste 1 | 1,500-3,422 SF | Negotiable | $33.75 CAD/SF/YR $2.81 CAD/SF/MO $363.32 CAD/m²/YR $30.28 CAD/m²/MO $9,625 CAD/MO $115,505 CAD/YR | Medical | Partial Build-Out | 30 Days |
| 1st Floor, Ste 2 | 1,500-3,400 SF | Negotiable | $33.75 CAD/SF/YR $2.81 CAD/SF/MO $363.32 CAD/m²/YR $30.28 CAD/m²/MO $9,564 CAD/MO $114,762 CAD/YR | Office | - | Now |
1st Floor, Ste 1
| Size |
| 1,500-3,422 SF |
| Term |
| Negotiable |
| Rental Rate |
| $33.75 CAD/SF/YR $2.81 CAD/SF/MO $363.32 CAD/m²/YR $30.28 CAD/m²/MO $9,625 CAD/MO $115,505 CAD/YR |
| Space Use |
| Medical |
| Condition |
| Partial Build-Out |
| Available |
| 30 Days |
1st Floor, Ste 2
| Size |
| 1,500-3,400 SF |
| Term |
| Negotiable |
| Rental Rate |
| $33.75 CAD/SF/YR $2.81 CAD/SF/MO $363.32 CAD/m²/YR $30.28 CAD/m²/MO $9,564 CAD/MO $114,762 CAD/YR |
| Space Use |
| Office |
| Condition |
| - |
| Available |
| Now |
1st Floor, Ste 1
| Size | 1,500-3,422 SF |
| Term | Negotiable |
| Rental Rate | $33.75 CAD/SF/YR |
| Space Use | Medical |
| Condition | Partial Build-Out |
| Available | 30 Days |
The north half of the building is vacant and available for lease; it includes two suites, which are available separately or combined. The eastern available space features numerous open spaces, private offices, a kitchenette, and a reception area. The western space includes a mix of open plan and private offices with one private bathroom. Previous uses include dental, senior living office, and orthodontics. The building's shared space includes two bathrooms and utility rooms.
- Lease rate does not include utilities, property expenses or building services
- Partially Built-Out as Dental Office Space
- Mostly Open Floor Plan Layout
- Laboratory
- Reception Area
- Central Air and Heating
- Conference Rooms
- Kitchen
- Private Restrooms
- Wheelchair Accessible
- Flexible layout
- Partial dental buildout
- Lots of both off-street and on-street parking
1st Floor, Ste 2
| Size | 1,500-3,400 SF |
| Term | Negotiable |
| Rental Rate | $33.75 CAD/SF/YR |
| Space Use | Office |
| Condition | - |
| Available | Now |
- Lease rate does not include utilities, property expenses or building services
- Mostly Open Floor Plan Layout
- Fits 1 - 25 People
- Central Air and Heating
Property Overview
4095 SW 144th Ave is a multi-tenant medical office building in central Beaverton. It features a 26 stall parking lot and ample street parking on 144th. The building is evenly divided into a north and south wing, with shared lobby, bathrooms, and service rooms between them. The north half of the building is vacant and available for lease; it includes two suites, which are available separately or combined. Beaverton is a major suburb of Portland featuring major companies like Nike, Tektronix, IBM, and Reser's Fine Foods. 4095 SW 144th is on SW Tualatin Valley Hwy, one of the primary arterial roads of Washington County. It is surrounded by high density apartments, restaurants, and auto dealerships.
- Signage
PROPERTY FACTS
Presented by

4095 SW 144th Ave
Hmm, there seems to have been an error sending your message. Please try again.
Thanks! Your message was sent.





