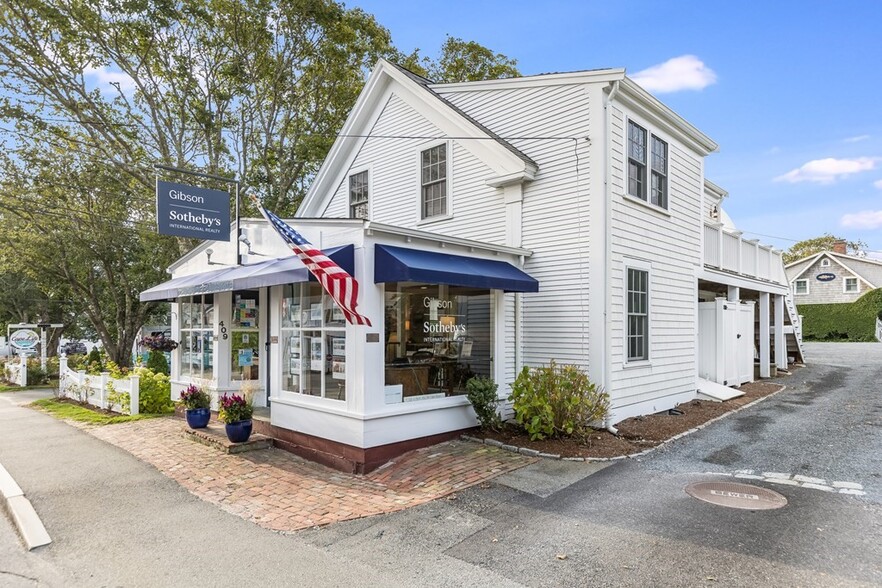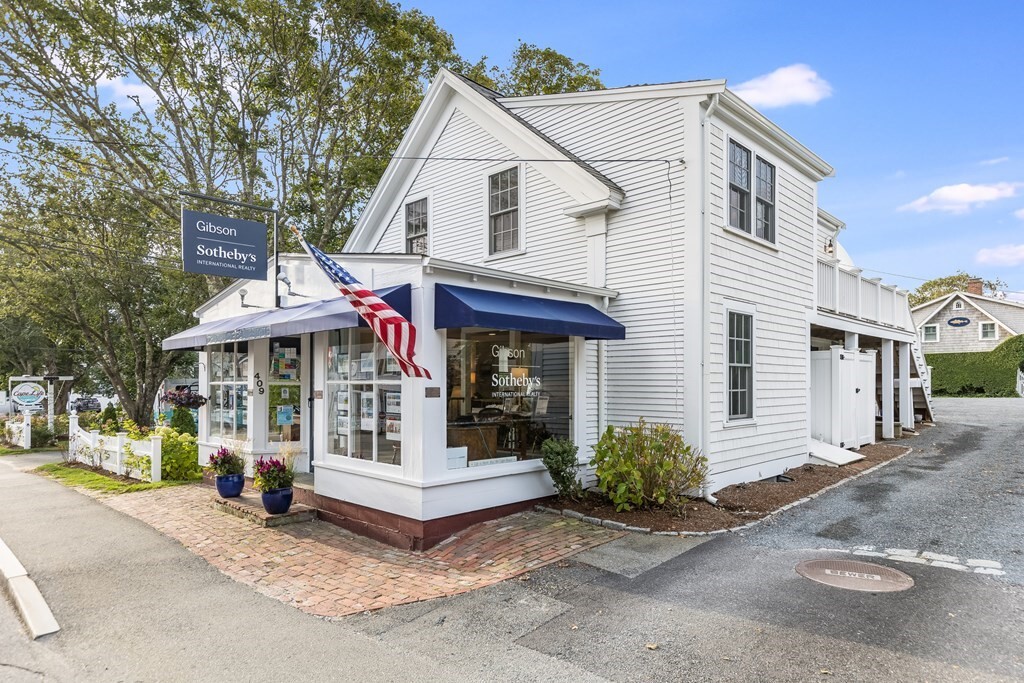
409 Main St
This feature is unavailable at the moment.
We apologize, but the feature you are trying to access is currently unavailable. We are aware of this issue and our team is working hard to resolve the matter.
Please check back in a few minutes. We apologize for the inconvenience.
- LoopNet Team
thank you

Your email has been sent!
409 Main St
1,429 SF Flex Building Chatham, MA 02633 $3,504,677 CAD ($2,453 CAD/SF)



Executive Summary
Location-Location-Location-409 Main Street in Downtown Chatham offers you this very rare and desirable combination of a
mixed use building with a first floor highly visible commercial space with showcase windows, maximum retail exposure and high foot traffic,
as well as a fully renovated spacious apartment on the second floor in the heart of Chatham Village. The property offers Five private in-town
parking spaces behind the building as well as the property is in the coveted GB1 zoning category which gives you the most versatile
business options. The first floor commercial space has a fabulous open floor plan with 3 large room areas and four oversized windows right
on Main Street that will put your retail business right on the sidewalk. The second floor apartment was fully renovated in 2019 and has one
bedroom, full bath with laundry, an open floor plan with a kitchen and living room with vaulted ceiling and a large outdoor mahogany deck.
Both floors are independent of one another and have their own A/C and heat. Don't miss this opportunity that offers great versatility as well
as being a sound investment property.
Private Remarks: Call Rick for an appointment. Seller is the Listing agent.oncessions.
mixed use building with a first floor highly visible commercial space with showcase windows, maximum retail exposure and high foot traffic,
as well as a fully renovated spacious apartment on the second floor in the heart of Chatham Village. The property offers Five private in-town
parking spaces behind the building as well as the property is in the coveted GB1 zoning category which gives you the most versatile
business options. The first floor commercial space has a fabulous open floor plan with 3 large room areas and four oversized windows right
on Main Street that will put your retail business right on the sidewalk. The second floor apartment was fully renovated in 2019 and has one
bedroom, full bath with laundry, an open floor plan with a kitchen and living room with vaulted ceiling and a large outdoor mahogany deck.
Both floors are independent of one another and have their own A/C and heat. Don't miss this opportunity that offers great versatility as well
as being a sound investment property.
Private Remarks: Call Rick for an appointment. Seller is the Listing agent.oncessions.
Property Facts
| Price | $3,504,677 CAD | Lot Size | 0.10 AC |
| Price Per SF | $2,453 CAD | Rentable Building Area | 1,429 SF |
| Sale Type | Investment or Owner User | No. Stories | 2 |
| Property Type | Flex | Year Built | 1900 |
| Property Subtype | Showroom | Tenancy | Single |
| Building Class | C | Parking Ratio | 3.5/1,000 SF |
| Price | $3,504,677 CAD |
| Price Per SF | $2,453 CAD |
| Sale Type | Investment or Owner User |
| Property Type | Flex |
| Property Subtype | Showroom |
| Building Class | C |
| Lot Size | 0.10 AC |
| Rentable Building Area | 1,429 SF |
| No. Stories | 2 |
| Year Built | 1900 |
| Tenancy | Single |
| Parking Ratio | 3.5/1,000 SF |
Utilities
- Lighting
- Water
- Sewer
1 of 1
PROPERTY TAXES
| Parcel Number | CHAT-000016D-000007-A000033 | Improvements Assessment | $328,945 CAD |
| Land Assessment | $1,543,164 CAD | Total Assessment | $1,872,109 CAD |
PROPERTY TAXES
Parcel Number
CHAT-000016D-000007-A000033
Land Assessment
$1,543,164 CAD
Improvements Assessment
$328,945 CAD
Total Assessment
$1,872,109 CAD
zoning
| Zoning Code | GB1 (Stores & Residential) |
| GB1 (Stores & Residential) |
1 of 39
VIDEOS
3D TOUR
PHOTOS
STREET VIEW
STREET
MAP
1 of 1
Presented by

409 Main St
Already a member? Log In
Hmm, there seems to have been an error sending your message. Please try again.
Thanks! Your message was sent.


