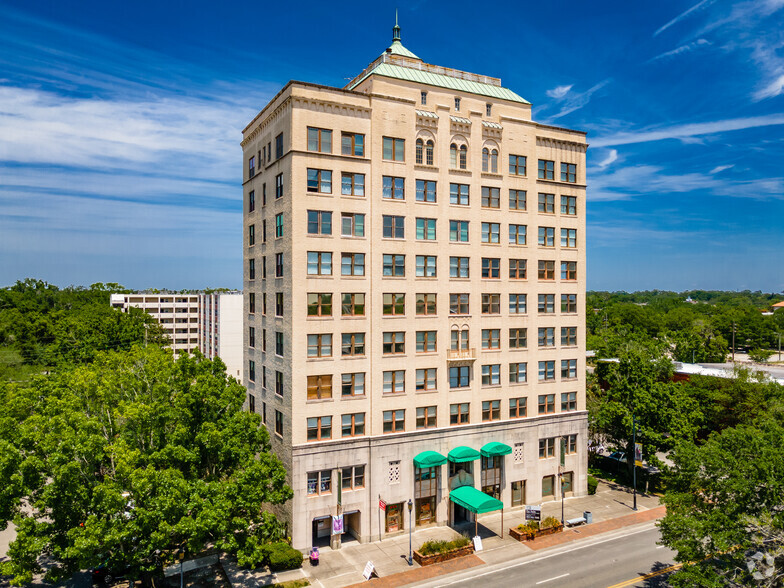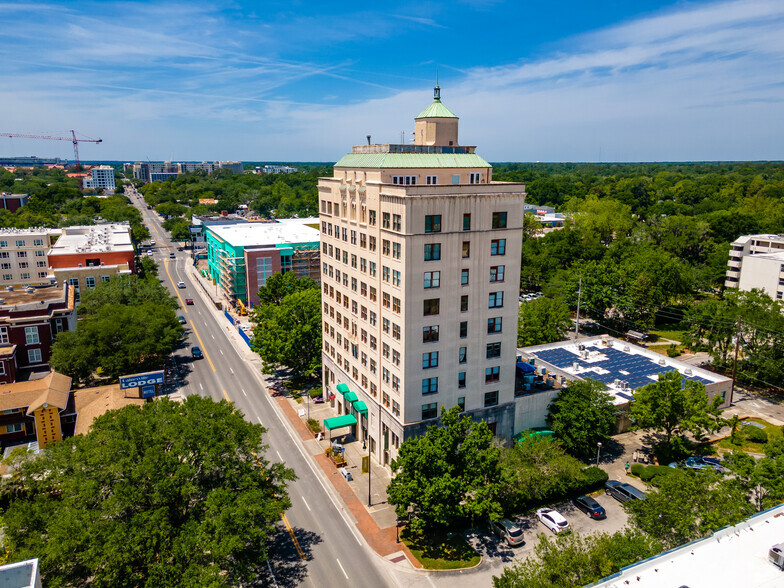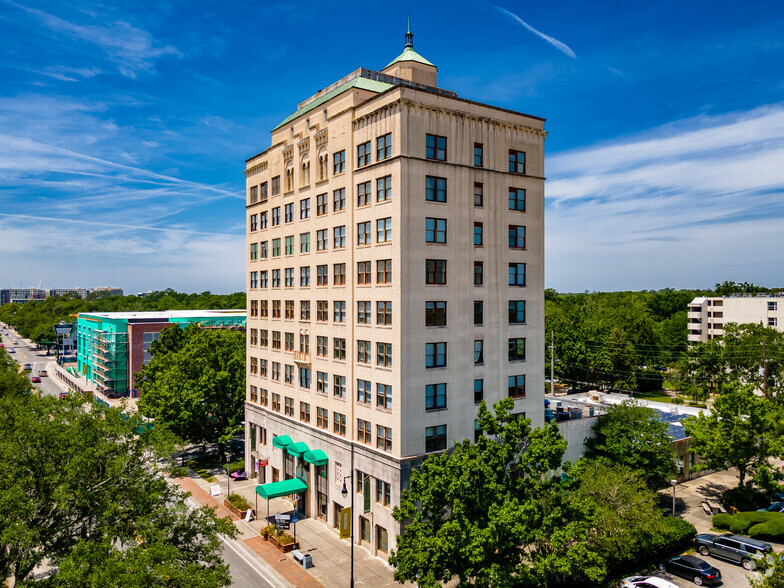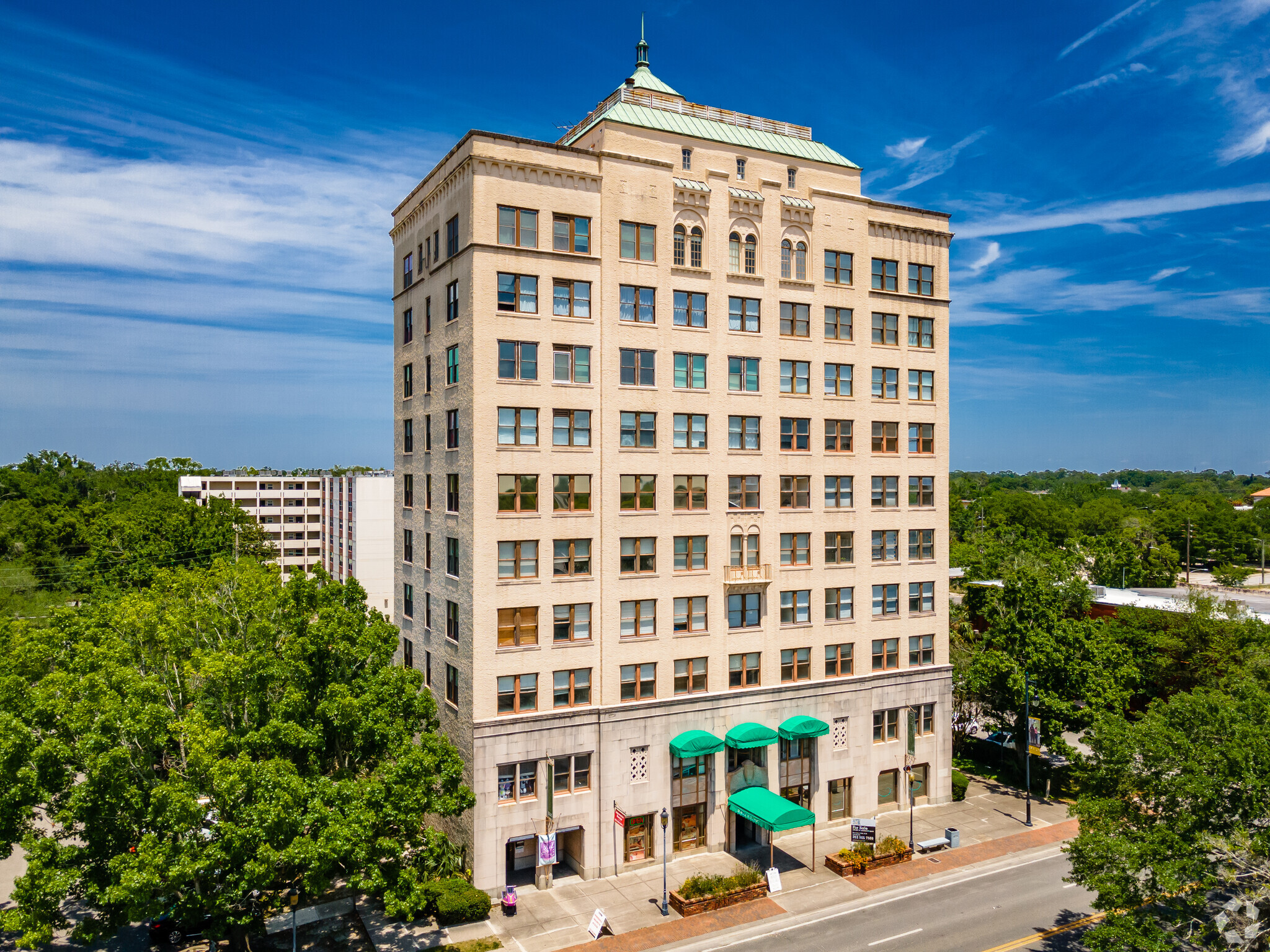
This feature is unavailable at the moment.
We apologize, but the feature you are trying to access is currently unavailable. We are aware of this issue and our team is working hard to resolve the matter.
Please check back in a few minutes. We apologize for the inconvenience.
- LoopNet Team
thank you

Your email has been sent!
Seagle Building: New/Renovated Office Spaces 408 W University Ave
1,492 - 9,328 SF of 4-Star Office Space Available in Gainesville, FL 32601



Highlights
- Multiple Office Spaces Available in the Historic Seagle Building in the Heart of GNV
all available spaces(6)
Display Rental Rate as
- Space
- Size
- Term
- Rental Rate
- Space Use
- Condition
- Available
Suite 501 offers 1,515 sf of functional workspace in the Seagle Building. The suite includes 3 private offices, a kitchenette near the entry, a private restroom, and open areas perfect for workstations or a collaborative setup. Two offices are located off the kitchen, while a third office is in the far corner. Additional open space behind the third office allows for extra workstations or storage. The layout provides a practical balance of private and open areas for any business operation.
- Listed rate may not include certain utilities, building services and property expenses
- Fits 5 - 10 People
- Space is in Excellent Condition
- Private Restrooms
- Corner Space
- Professional Lease
- Conveniently located Kitchenette at Entry
- Strategic Layout: Positioned for Team Efficiency
- Historic Charm: Situated in the Seagle Building
- Fully Built-Out as Standard Office
- 3 Private Offices
- Central Air and Heating
- Fully Carpeted
- Accent Lighting
- Three Private Offices: Perfect for Focused Work
- Mostly-Open Floor Plan: Ideal for Workstations
- 1,515 sf: Spacious Suite Occupying 32.5% Floor
Suite 502 features 1,492 sq. ft. of office space with a functional layout. The suite includes two private offices located in the far left corner along the back wall, extending to the middle of the suite. These offices divide a smaller front open work area from a larger rear open work area. A kitchenette is positioned on the front wall of the larger open area, opposite the private offices, creating a natural flow between the two workspaces. A private restroom is discreetly located behind the kitchenette. The suite provides direct elevator exposure and access through a shared lobby.
- Listed rate may not include certain utilities, building services and property expenses
- Fits 4 - 12 People
- Space is in Excellent Condition
- Private Restrooms
- Corner Space
- Professional Lease
- 2 Private Offices for Privacy and Focus
- Spacious Larger Open Work Area Teams/Workstations
- Thoughtful Layout Optimized for Workflow
- Fully Built-Out as Standard Office
- 3 Private Offices
- Central Air and Heating
- Fully Carpeted
- Accent Lighting
- 1,492 SF of Versatile Office Space
- Open Work Area at Entry, Perfect for Reception
- Convenient Kitchenette on Front Wall
Suite 503 is a 1,656 sf corner office with direct elevator exposure, offering a functional and balanced layout for both private offices and collaborative work. Upon entering, three private offices are located along the left wall, providing dedicated spaces for focused work. Opposite the entry is a natural transition area, ideal for a reception desk to greet visitors. Further inside, the space opens into a larger work area, well-suited for workstations or team collaboration. The kitchenette, with its L-shaped design, serves as a central feature, creating a natural flow between the open workspace and private areas. The private restroom is tucked at the rear of the suite, ensuring privacy, and is positioned near the kitchenette.
- Listed rate may not include certain utilities, building services and property expenses
- Fits 5 - 14 People
- Space is in Excellent Condition
- Private Restrooms
- Corner Space
- Professional Lease
- 3 Private Offices for Productivity and Privacy
- Efficient Layout for Workflow Optimization
- Located in Professional, Shared-Floor Environment
- Fully Built-Out as Standard Office
- 3 Private Offices
- Central Air and Heating
- Fully Carpeted
- Accent Lighting
- Prime Corner Suite with Elevator Exposure
- Spacious Open Work Area for Collaboration
- Ample Space for Workstations & Team Collaboration
Suite 601 offers 1,515 sf of functional workspace in the Seagle Building. The suite includes 3 private offices, a kitchenette near the entry, a private restroom, and open areas perfect for workstations or a collaborative setup. Two offices are located off the kitchen, while a third office is in the far corner. Additional open space behind the third office allows for extra workstations or storage. The layout provides a practical balance of private and open areas for any business operation.
- Listed rate may not include certain utilities, building services and property expenses
- Fits 4 - 13 People
- Space is in Excellent Condition
- Private Restrooms
- Corner Space
- Professional Lease
- Conveniently located Kitchenette at Entry
- Strategic Layout: Positioned for Team Efficiency
- Historic Charm: Situated in the Seagle Building
- Fully Built-Out as Standard Office
- 3 Private Offices
- Central Air and Heating
- Fully Carpeted
- Accent Lighting
- Three Private Offices: Perfect for Focused Work
- Mostly-Open Floor Plan: Ideal for Workstations
- 1,515 sf: Spacious Suite Occupying 32.5% Floor
Suite 602 features 1,492 sq. ft. of office space with a functional layout. The suite includes two private offices located in the far left corner along the back wall, extending to the middle of the suite. These offices divide a smaller front open work area from a larger rear open work area. A kitchenette is positioned on the front wall of the larger open area, opposite the private offices, creating a natural flow between the two workspaces. A private restroom is discreetly located behind the kitchenette. The suite provides direct elevator exposure and access through a shared lobby.
- Listed rate may not include certain utilities, building services and property expenses
- Fits 4 - 12 People
- Space is in Excellent Condition
- Private Restrooms
- Corner Space
- Professional Lease
- 2 Private Offices for Privacy and Focus
- Spacious Larger Open Work Area Teams/Workstations
- Thoughtful Layout Optimized for Workflow
- Fully Built-Out as Standard Office
- 3 Private Offices
- Central Air and Heating
- Fully Carpeted
- Accent Lighting
- 1,492 SF of Versatile Office Space
- Open Work Area at Entry, Perfect for Reception
- Convenient Kitchenette on Front Wall
Suite 603 is a 1,656 sf corner office with direct elevator exposure, offering a functional and balanced layout for both private offices and collaborative work. Upon entering, three private offices are located along the left wall, providing dedicated spaces for focused work. Opposite the entry is a natural transition area, ideal for a reception desk to greet visitors. Further inside, the space opens into a larger work area, well-suited for workstations or team collaboration. The kitchenette, with its L-shaped design, serves as a central feature, creating a natural flow between the open workspace and private areas. The private restroom is tucked at the rear of the suite, ensuring privacy, and is positioned near the kitchenette.
- Listed rate may not include certain utilities, building services and property expenses
- Fits 5 - 14 People
- Space is in Excellent Condition
- Private Restrooms
- Corner Space
- Professional Lease
- 3 Private Offices for Productivity and Privacy
- Efficient Layout for Workflow Optimization
- Located in Professional, Shared-Floor Environment
- Fully Built-Out as Standard Office
- 3 Private Offices
- Central Air and Heating
- Fully Carpeted
- Accent Lighting
- Prime Corner Suite with Elevator Exposure
- Spacious Open Work Area for Collaboration
- Ample Space for Workstations & Team Collaboration
| Space | Size | Term | Rental Rate | Space Use | Condition | Available |
| 5th Floor, Ste 501 | 1,515 SF | Negotiable | $40.22 CAD/SF/YR $3.35 CAD/SF/MO $60,934 CAD/YR $5,078 CAD/MO | Office | Full Build-Out | 2025-05-01 |
| 5th Floor, Ste 502 | 1,492 SF | Negotiable | $40.22 CAD/SF/YR $3.35 CAD/SF/MO $60,009 CAD/YR $5,001 CAD/MO | Office | Full Build-Out | 2025-05-01 |
| 5th Floor, Ste 503 | 1,656 SF | Negotiable | $40.22 CAD/SF/YR $3.35 CAD/SF/MO $66,605 CAD/YR $5,550 CAD/MO | Office | Full Build-Out | 2025-05-01 |
| 6th Floor, Ste 601 | 1,515 SF | Negotiable | $40.22 CAD/SF/YR $3.35 CAD/SF/MO $60,934 CAD/YR $5,078 CAD/MO | Office | Full Build-Out | 2025-05-01 |
| 6th Floor, Ste 602 | 1,492 SF | Negotiable | $40.22 CAD/SF/YR $3.35 CAD/SF/MO $60,009 CAD/YR $5,001 CAD/MO | Office | Full Build-Out | 2025-05-01 |
| 6th Floor, Ste 603 | 1,658 SF | Negotiable | $40.22 CAD/SF/YR $3.35 CAD/SF/MO $66,686 CAD/YR $5,557 CAD/MO | Office | Full Build-Out | 2025-05-01 |
5th Floor, Ste 501
| Size |
| 1,515 SF |
| Term |
| Negotiable |
| Rental Rate |
| $40.22 CAD/SF/YR $3.35 CAD/SF/MO $60,934 CAD/YR $5,078 CAD/MO |
| Space Use |
| Office |
| Condition |
| Full Build-Out |
| Available |
| 2025-05-01 |
5th Floor, Ste 502
| Size |
| 1,492 SF |
| Term |
| Negotiable |
| Rental Rate |
| $40.22 CAD/SF/YR $3.35 CAD/SF/MO $60,009 CAD/YR $5,001 CAD/MO |
| Space Use |
| Office |
| Condition |
| Full Build-Out |
| Available |
| 2025-05-01 |
5th Floor, Ste 503
| Size |
| 1,656 SF |
| Term |
| Negotiable |
| Rental Rate |
| $40.22 CAD/SF/YR $3.35 CAD/SF/MO $66,605 CAD/YR $5,550 CAD/MO |
| Space Use |
| Office |
| Condition |
| Full Build-Out |
| Available |
| 2025-05-01 |
6th Floor, Ste 601
| Size |
| 1,515 SF |
| Term |
| Negotiable |
| Rental Rate |
| $40.22 CAD/SF/YR $3.35 CAD/SF/MO $60,934 CAD/YR $5,078 CAD/MO |
| Space Use |
| Office |
| Condition |
| Full Build-Out |
| Available |
| 2025-05-01 |
6th Floor, Ste 602
| Size |
| 1,492 SF |
| Term |
| Negotiable |
| Rental Rate |
| $40.22 CAD/SF/YR $3.35 CAD/SF/MO $60,009 CAD/YR $5,001 CAD/MO |
| Space Use |
| Office |
| Condition |
| Full Build-Out |
| Available |
| 2025-05-01 |
6th Floor, Ste 603
| Size |
| 1,658 SF |
| Term |
| Negotiable |
| Rental Rate |
| $40.22 CAD/SF/YR $3.35 CAD/SF/MO $66,686 CAD/YR $5,557 CAD/MO |
| Space Use |
| Office |
| Condition |
| Full Build-Out |
| Available |
| 2025-05-01 |
5th Floor, Ste 501
| Size | 1,515 SF |
| Term | Negotiable |
| Rental Rate | $40.22 CAD/SF/YR |
| Space Use | Office |
| Condition | Full Build-Out |
| Available | 2025-05-01 |
Suite 501 offers 1,515 sf of functional workspace in the Seagle Building. The suite includes 3 private offices, a kitchenette near the entry, a private restroom, and open areas perfect for workstations or a collaborative setup. Two offices are located off the kitchen, while a third office is in the far corner. Additional open space behind the third office allows for extra workstations or storage. The layout provides a practical balance of private and open areas for any business operation.
- Listed rate may not include certain utilities, building services and property expenses
- Fully Built-Out as Standard Office
- Fits 5 - 10 People
- 3 Private Offices
- Space is in Excellent Condition
- Central Air and Heating
- Private Restrooms
- Fully Carpeted
- Corner Space
- Accent Lighting
- Professional Lease
- Three Private Offices: Perfect for Focused Work
- Conveniently located Kitchenette at Entry
- Mostly-Open Floor Plan: Ideal for Workstations
- Strategic Layout: Positioned for Team Efficiency
- 1,515 sf: Spacious Suite Occupying 32.5% Floor
- Historic Charm: Situated in the Seagle Building
5th Floor, Ste 502
| Size | 1,492 SF |
| Term | Negotiable |
| Rental Rate | $40.22 CAD/SF/YR |
| Space Use | Office |
| Condition | Full Build-Out |
| Available | 2025-05-01 |
Suite 502 features 1,492 sq. ft. of office space with a functional layout. The suite includes two private offices located in the far left corner along the back wall, extending to the middle of the suite. These offices divide a smaller front open work area from a larger rear open work area. A kitchenette is positioned on the front wall of the larger open area, opposite the private offices, creating a natural flow between the two workspaces. A private restroom is discreetly located behind the kitchenette. The suite provides direct elevator exposure and access through a shared lobby.
- Listed rate may not include certain utilities, building services and property expenses
- Fully Built-Out as Standard Office
- Fits 4 - 12 People
- 3 Private Offices
- Space is in Excellent Condition
- Central Air and Heating
- Private Restrooms
- Fully Carpeted
- Corner Space
- Accent Lighting
- Professional Lease
- 1,492 SF of Versatile Office Space
- 2 Private Offices for Privacy and Focus
- Open Work Area at Entry, Perfect for Reception
- Spacious Larger Open Work Area Teams/Workstations
- Convenient Kitchenette on Front Wall
- Thoughtful Layout Optimized for Workflow
5th Floor, Ste 503
| Size | 1,656 SF |
| Term | Negotiable |
| Rental Rate | $40.22 CAD/SF/YR |
| Space Use | Office |
| Condition | Full Build-Out |
| Available | 2025-05-01 |
Suite 503 is a 1,656 sf corner office with direct elevator exposure, offering a functional and balanced layout for both private offices and collaborative work. Upon entering, three private offices are located along the left wall, providing dedicated spaces for focused work. Opposite the entry is a natural transition area, ideal for a reception desk to greet visitors. Further inside, the space opens into a larger work area, well-suited for workstations or team collaboration. The kitchenette, with its L-shaped design, serves as a central feature, creating a natural flow between the open workspace and private areas. The private restroom is tucked at the rear of the suite, ensuring privacy, and is positioned near the kitchenette.
- Listed rate may not include certain utilities, building services and property expenses
- Fully Built-Out as Standard Office
- Fits 5 - 14 People
- 3 Private Offices
- Space is in Excellent Condition
- Central Air and Heating
- Private Restrooms
- Fully Carpeted
- Corner Space
- Accent Lighting
- Professional Lease
- Prime Corner Suite with Elevator Exposure
- 3 Private Offices for Productivity and Privacy
- Spacious Open Work Area for Collaboration
- Efficient Layout for Workflow Optimization
- Ample Space for Workstations & Team Collaboration
- Located in Professional, Shared-Floor Environment
6th Floor, Ste 601
| Size | 1,515 SF |
| Term | Negotiable |
| Rental Rate | $40.22 CAD/SF/YR |
| Space Use | Office |
| Condition | Full Build-Out |
| Available | 2025-05-01 |
Suite 601 offers 1,515 sf of functional workspace in the Seagle Building. The suite includes 3 private offices, a kitchenette near the entry, a private restroom, and open areas perfect for workstations or a collaborative setup. Two offices are located off the kitchen, while a third office is in the far corner. Additional open space behind the third office allows for extra workstations or storage. The layout provides a practical balance of private and open areas for any business operation.
- Listed rate may not include certain utilities, building services and property expenses
- Fully Built-Out as Standard Office
- Fits 4 - 13 People
- 3 Private Offices
- Space is in Excellent Condition
- Central Air and Heating
- Private Restrooms
- Fully Carpeted
- Corner Space
- Accent Lighting
- Professional Lease
- Three Private Offices: Perfect for Focused Work
- Conveniently located Kitchenette at Entry
- Mostly-Open Floor Plan: Ideal for Workstations
- Strategic Layout: Positioned for Team Efficiency
- 1,515 sf: Spacious Suite Occupying 32.5% Floor
- Historic Charm: Situated in the Seagle Building
6th Floor, Ste 602
| Size | 1,492 SF |
| Term | Negotiable |
| Rental Rate | $40.22 CAD/SF/YR |
| Space Use | Office |
| Condition | Full Build-Out |
| Available | 2025-05-01 |
Suite 602 features 1,492 sq. ft. of office space with a functional layout. The suite includes two private offices located in the far left corner along the back wall, extending to the middle of the suite. These offices divide a smaller front open work area from a larger rear open work area. A kitchenette is positioned on the front wall of the larger open area, opposite the private offices, creating a natural flow between the two workspaces. A private restroom is discreetly located behind the kitchenette. The suite provides direct elevator exposure and access through a shared lobby.
- Listed rate may not include certain utilities, building services and property expenses
- Fully Built-Out as Standard Office
- Fits 4 - 12 People
- 3 Private Offices
- Space is in Excellent Condition
- Central Air and Heating
- Private Restrooms
- Fully Carpeted
- Corner Space
- Accent Lighting
- Professional Lease
- 1,492 SF of Versatile Office Space
- 2 Private Offices for Privacy and Focus
- Open Work Area at Entry, Perfect for Reception
- Spacious Larger Open Work Area Teams/Workstations
- Convenient Kitchenette on Front Wall
- Thoughtful Layout Optimized for Workflow
6th Floor, Ste 603
| Size | 1,658 SF |
| Term | Negotiable |
| Rental Rate | $40.22 CAD/SF/YR |
| Space Use | Office |
| Condition | Full Build-Out |
| Available | 2025-05-01 |
Suite 603 is a 1,656 sf corner office with direct elevator exposure, offering a functional and balanced layout for both private offices and collaborative work. Upon entering, three private offices are located along the left wall, providing dedicated spaces for focused work. Opposite the entry is a natural transition area, ideal for a reception desk to greet visitors. Further inside, the space opens into a larger work area, well-suited for workstations or team collaboration. The kitchenette, with its L-shaped design, serves as a central feature, creating a natural flow between the open workspace and private areas. The private restroom is tucked at the rear of the suite, ensuring privacy, and is positioned near the kitchenette.
- Listed rate may not include certain utilities, building services and property expenses
- Fully Built-Out as Standard Office
- Fits 5 - 14 People
- 3 Private Offices
- Space is in Excellent Condition
- Central Air and Heating
- Private Restrooms
- Fully Carpeted
- Corner Space
- Accent Lighting
- Professional Lease
- Prime Corner Suite with Elevator Exposure
- 3 Private Offices for Productivity and Privacy
- Spacious Open Work Area for Collaboration
- Efficient Layout for Workflow Optimization
- Ample Space for Workstations & Team Collaboration
- Located in Professional, Shared-Floor Environment
Property Overview
Office Space for Lease in the SEAGLE BUILDING Now Leasing Office Space strategically located between the University of Florida and Downtown Gainesville. WHAT IS IT: The Seagle Building is located in downtown Gainesville, FL, on University Avenue, just eight blocks from the University of Florida and is now leasing Commercial Office Space. WHAT’S COOL ABOUT IT: The Seagle Building had its origins in the 1920’s and was conceived originally as the “Hotel Kelly”. Since then, the building was remodeled to include 6 floors designated specifically commercial space, roughly 40,000 sq. ft. WHERE IS IT: The Gainesville Innovation District, the city's revolutionary tech and research district positioned between UF and downtown. AVAILABLE SPACE: Multiple Spaces Available Now! Suite 501 (1,515 sf) Available Suite 502 (1,489 sf) Available Suite 503 (1,656 sf) Available Suite 601 (1,515 sf) Available Suite 602 (1,489 sf) Available Suite 603 (1,658 sf) Available Located in the heart of the Gainesville Innovation District, the Seagle Building is the perfect fit for small to medium companies. The Seagle Building pays utilities and property taxes, offers daily on-site maintenance person, on-site property manager, five nights per week janitorial service, video surveillance and security system. Lease a modern office space in a historic building with an open layout that can be customized to meet your company's needs.
PROPERTY FACTS
Presented by

Seagle Building: New/Renovated Office Spaces | 408 W University Ave
Hmm, there seems to have been an error sending your message. Please try again.
Thanks! Your message was sent.















