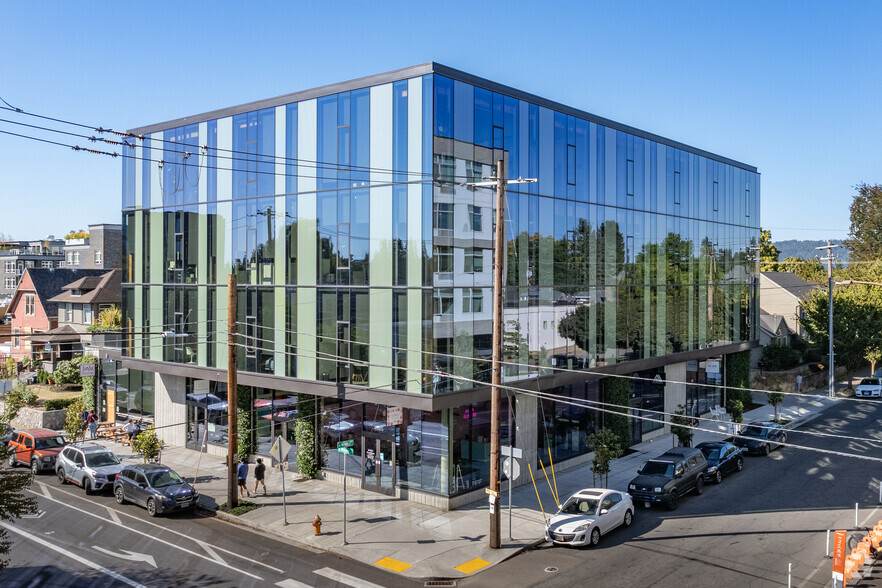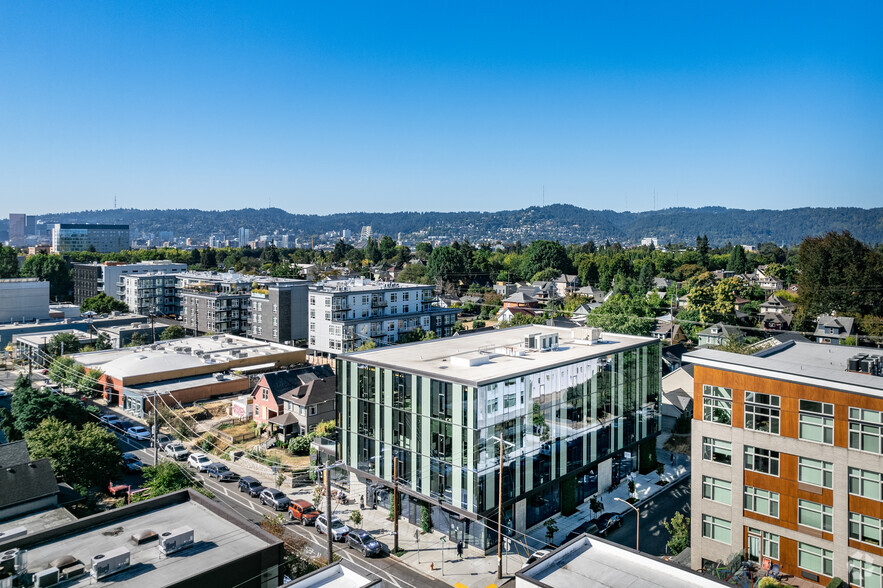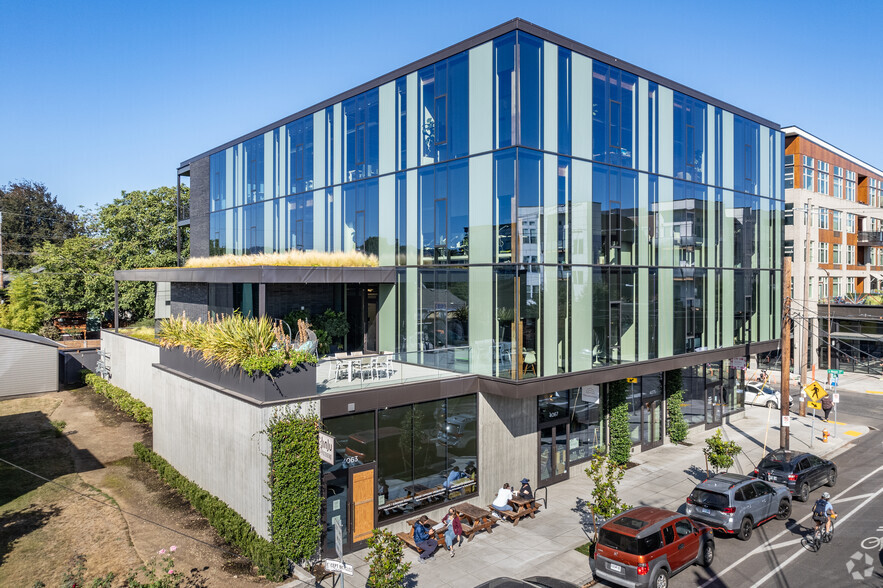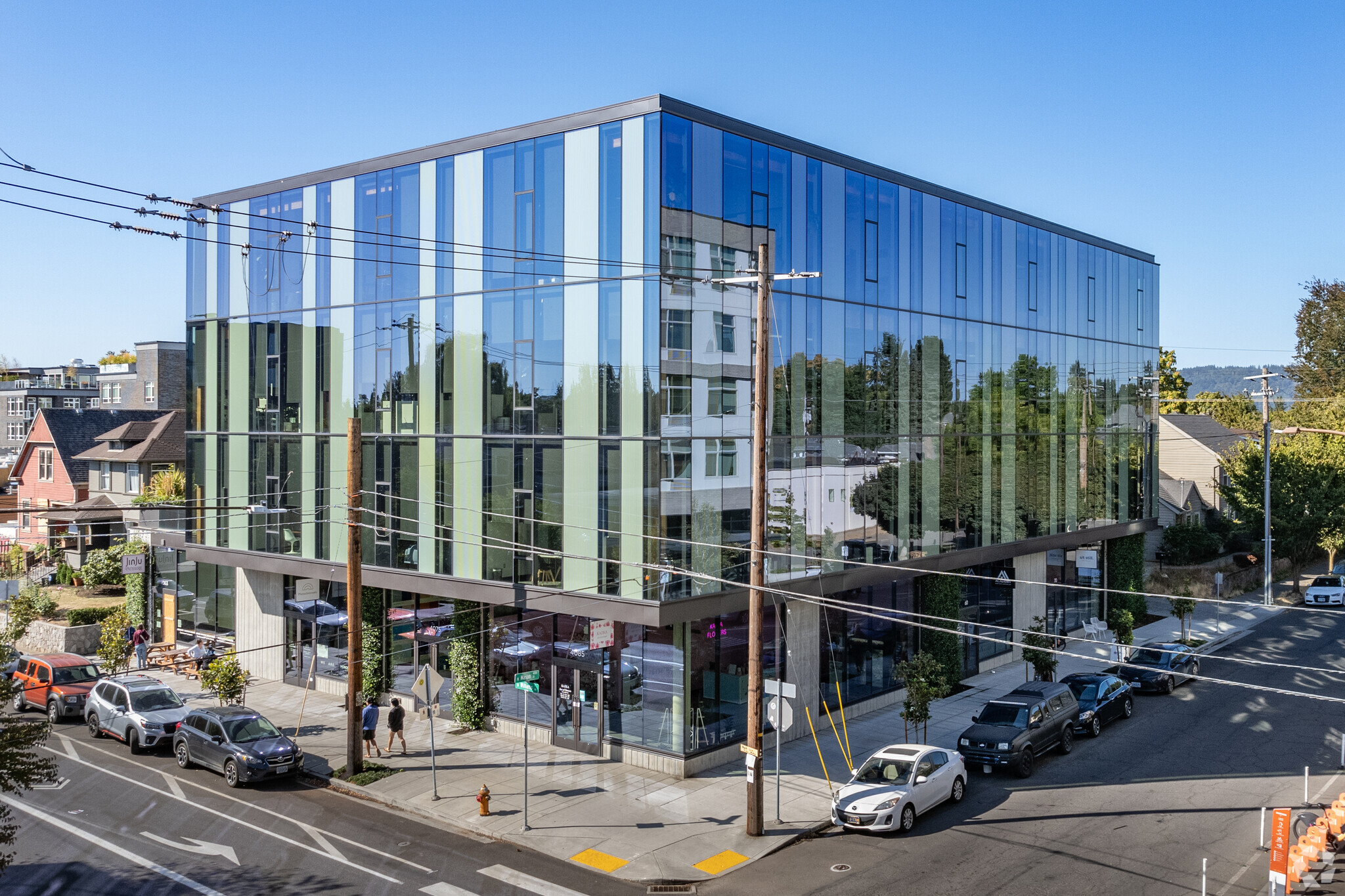
This feature is unavailable at the moment.
We apologize, but the feature you are trying to access is currently unavailable. We are aware of this issue and our team is working hard to resolve the matter.
Please check back in a few minutes. We apologize for the inconvenience.
- LoopNet Team
thank you

Your email has been sent!
The Silica 4075 N Williams Ave
3,700 - 8,907 SF of Office Space Available in Portland, OR 97227



Sublease Highlights
- 1/1,000 parking in building garage
- Ground floor retail
- Secure bike parking
- Abundant neighborhood amenities
all available space(1)
Display Rental Rate as
- Space
- Size
- Term
- Rental Rate
- Space Use
- Condition
- Available
This light-filled suite offers stunning city views and private outdoor space in the heart of Portland’s amenity-rich North Williams Corridor. Built out in 2020, the space features exposed beams, polished concrete floors, open workspace, private offices and meeting rooms, and an expansive break room adjacent to the private outdoor terrace. Furniture is available with sublease.
- Sublease space available from current tenant
- Fits 10 - 72 People
- Reception Area
- Plug & Play with furniture available
- Floor to ceiling glass with operable windows
- ADA shower room
- Mostly Open Floor Plan Layout
- 3 Conference Rooms
- Private Restrooms
- 12’6” ceiling height
- Private outdoor terrace
| Space | Size | Term | Rental Rate | Space Use | Condition | Available |
| 3rd Floor | 3,700-8,907 SF | Sep 2026 | Upon Request Upon Request Upon Request Upon Request | Office | - | 30 Days |
3rd Floor
| Size |
| 3,700-8,907 SF |
| Term |
| Sep 2026 |
| Rental Rate |
| Upon Request Upon Request Upon Request Upon Request |
| Space Use |
| Office |
| Condition |
| - |
| Available |
| 30 Days |
3rd Floor
| Size | 3,700-8,907 SF |
| Term | Sep 2026 |
| Rental Rate | Upon Request |
| Space Use | Office |
| Condition | - |
| Available | 30 Days |
This light-filled suite offers stunning city views and private outdoor space in the heart of Portland’s amenity-rich North Williams Corridor. Built out in 2020, the space features exposed beams, polished concrete floors, open workspace, private offices and meeting rooms, and an expansive break room adjacent to the private outdoor terrace. Furniture is available with sublease.
- Sublease space available from current tenant
- Mostly Open Floor Plan Layout
- Fits 10 - 72 People
- 3 Conference Rooms
- Reception Area
- Private Restrooms
- Plug & Play with furniture available
- 12’6” ceiling height
- Floor to ceiling glass with operable windows
- Private outdoor terrace
- ADA shower room
Features and Amenities
- Controlled Access
- Bicycle Storage
- Central Heating
- High Ceilings
- Shower Facilities
- Air Conditioning
PROPERTY FACTS
Presented by

The Silica | 4075 N Williams Ave
Hmm, there seems to have been an error sending your message. Please try again.
Thanks! Your message was sent.




