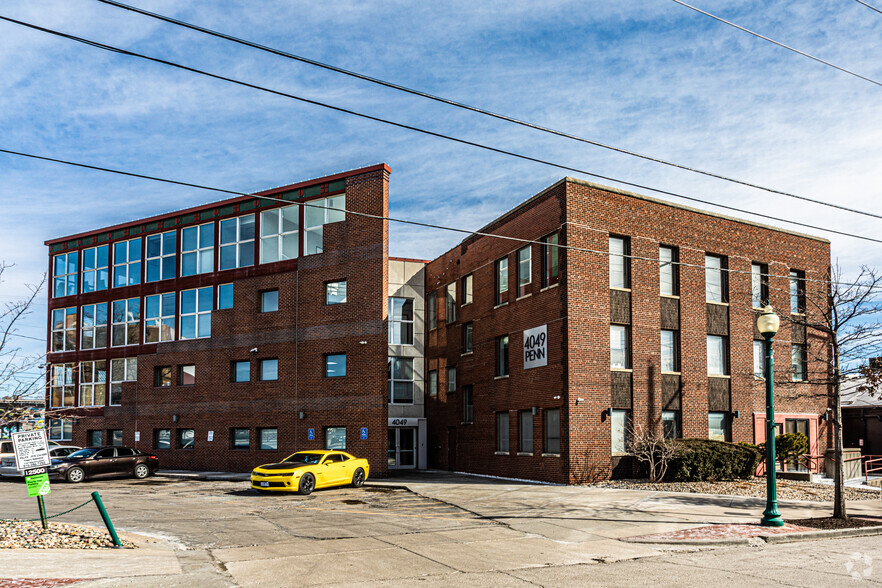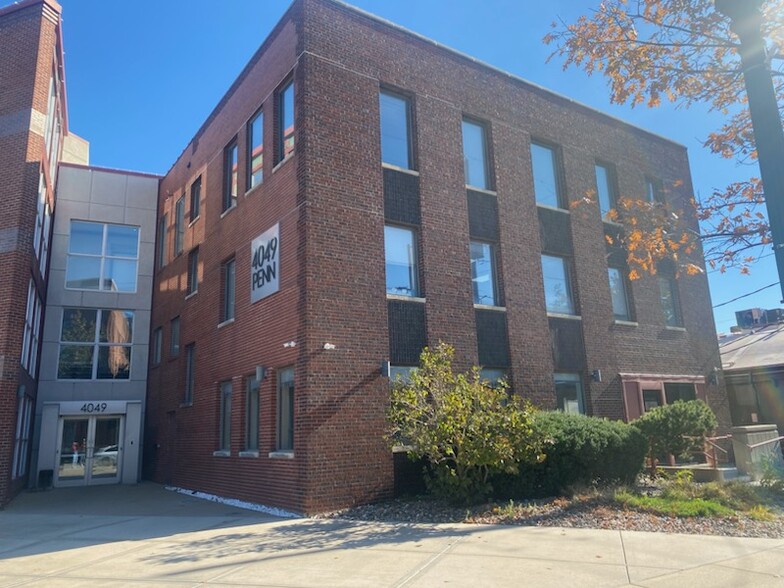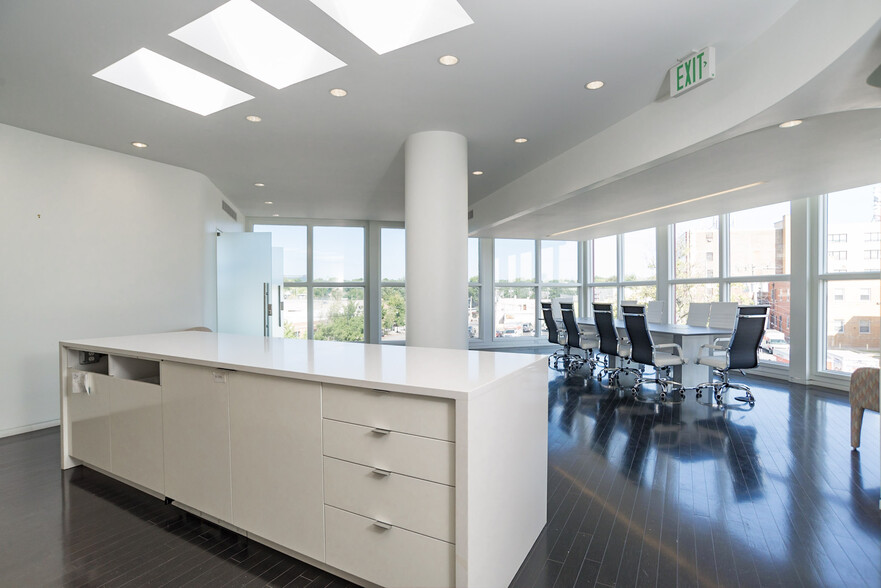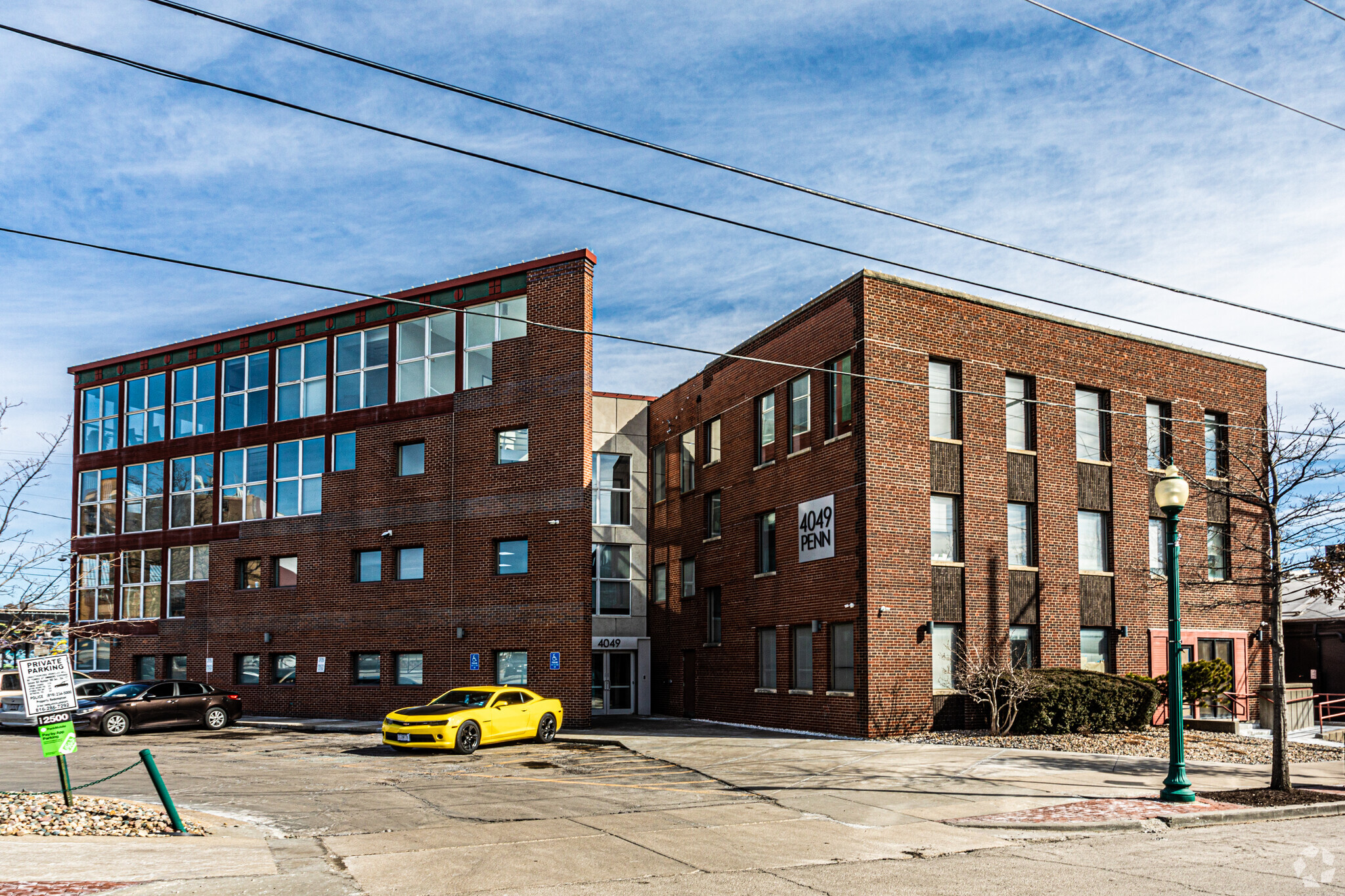Your email has been sent.
All Available Spaces(6)
Display Rental Rate as
- Space
- Size
- Term
- Rental Rate
- Space Use
- Condition
- Available
- Rate includes utilities, building services and property expenses
- 3 Private Offices
- 10 Workstations
- Mostly Open Floor Plan Layout
- 1 Conference Room
- Rate includes utilities, building services and property expenses
- Mostly Open Floor Plan Layout
- Fully Built-Out as Standard Office
- Rate includes utilities, building services and property expenses
- Mostly Open Floor Plan Layout
- Fully Built-Out as Standard Office
Excellent office space, walk-in reception with break room, floor-to-ceiling glass, new vinyl flooring
- Rate includes utilities, building services and property expenses
- Mostly Open Floor Plan Layout
- Fully Built-Out as Standard Office
- Rate includes utilities, building services and property expenses
- Mostly Open Floor Plan Layout
- Elevator Access
- Natural Light
- Fully Built-Out as Standard Office
- Central Air and Heating
- Fully Carpeted
- Open-Plan
For qualifying tenants, the full 3rd floor can contiguously be made available.
- Rate includes utilities, building services and property expenses
| Space | Size | Term | Rental Rate | Space Use | Condition | Available |
| 1st Floor, Ste 150 | 2,762 SF | Negotiable | $26.01 CAD/SF/YR $2.17 CAD/SF/MO $71,831 CAD/YR $5,986 CAD/MO | Office/Retail | Partial Build-Out | Now |
| 2nd Floor, Ste 200 | 637 SF | Negotiable | $26.01 CAD/SF/YR $2.17 CAD/SF/MO $16,566 CAD/YR $1,381 CAD/MO | Office | Full Build-Out | Now |
| 3rd Floor, Ste 301 | 4,068 SF | 2 Years | $26.01 CAD/SF/YR $2.17 CAD/SF/MO $105,797 CAD/YR $8,816 CAD/MO | Office | Full Build-Out | Now |
| 3rd Floor, Ste 302 | 1,000 SF | Negotiable | $26.01 CAD/SF/YR $2.17 CAD/SF/MO $26,007 CAD/YR $2,167 CAD/MO | Office | Full Build-Out | Now |
| 3rd Floor, Ste 303 | 1,679 SF | 2 Years | $26.01 CAD/SF/YR $2.17 CAD/SF/MO $43,666 CAD/YR $3,639 CAD/MO | Office | Full Build-Out | Now |
| 4th Floor, Ste 300 | 6,747-8,426 SF | Negotiable | $26.69 CAD/SF/YR $2.22 CAD/SF/MO $224,902 CAD/YR $18,742 CAD/MO | Office | - | Now |
1st Floor, Ste 150
| Size |
| 2,762 SF |
| Term |
| Negotiable |
| Rental Rate |
| $26.01 CAD/SF/YR $2.17 CAD/SF/MO $71,831 CAD/YR $5,986 CAD/MO |
| Space Use |
| Office/Retail |
| Condition |
| Partial Build-Out |
| Available |
| Now |
2nd Floor, Ste 200
| Size |
| 637 SF |
| Term |
| Negotiable |
| Rental Rate |
| $26.01 CAD/SF/YR $2.17 CAD/SF/MO $16,566 CAD/YR $1,381 CAD/MO |
| Space Use |
| Office |
| Condition |
| Full Build-Out |
| Available |
| Now |
3rd Floor, Ste 301
| Size |
| 4,068 SF |
| Term |
| 2 Years |
| Rental Rate |
| $26.01 CAD/SF/YR $2.17 CAD/SF/MO $105,797 CAD/YR $8,816 CAD/MO |
| Space Use |
| Office |
| Condition |
| Full Build-Out |
| Available |
| Now |
3rd Floor, Ste 302
| Size |
| 1,000 SF |
| Term |
| Negotiable |
| Rental Rate |
| $26.01 CAD/SF/YR $2.17 CAD/SF/MO $26,007 CAD/YR $2,167 CAD/MO |
| Space Use |
| Office |
| Condition |
| Full Build-Out |
| Available |
| Now |
3rd Floor, Ste 303
| Size |
| 1,679 SF |
| Term |
| 2 Years |
| Rental Rate |
| $26.01 CAD/SF/YR $2.17 CAD/SF/MO $43,666 CAD/YR $3,639 CAD/MO |
| Space Use |
| Office |
| Condition |
| Full Build-Out |
| Available |
| Now |
4th Floor, Ste 300
| Size |
| 6,747-8,426 SF |
| Term |
| Negotiable |
| Rental Rate |
| $26.69 CAD/SF/YR $2.22 CAD/SF/MO $224,902 CAD/YR $18,742 CAD/MO |
| Space Use |
| Office |
| Condition |
| - |
| Available |
| Now |
1st Floor, Ste 150
| Size | 2,762 SF |
| Term | Negotiable |
| Rental Rate | $26.01 CAD/SF/YR |
| Space Use | Office/Retail |
| Condition | Partial Build-Out |
| Available | Now |
- Rate includes utilities, building services and property expenses
- Mostly Open Floor Plan Layout
- 3 Private Offices
- 1 Conference Room
- 10 Workstations
2nd Floor, Ste 200
| Size | 637 SF |
| Term | Negotiable |
| Rental Rate | $26.01 CAD/SF/YR |
| Space Use | Office |
| Condition | Full Build-Out |
| Available | Now |
- Rate includes utilities, building services and property expenses
- Fully Built-Out as Standard Office
- Mostly Open Floor Plan Layout
3rd Floor, Ste 301
| Size | 4,068 SF |
| Term | 2 Years |
| Rental Rate | $26.01 CAD/SF/YR |
| Space Use | Office |
| Condition | Full Build-Out |
| Available | Now |
- Rate includes utilities, building services and property expenses
- Fully Built-Out as Standard Office
- Mostly Open Floor Plan Layout
3rd Floor, Ste 302
| Size | 1,000 SF |
| Term | Negotiable |
| Rental Rate | $26.01 CAD/SF/YR |
| Space Use | Office |
| Condition | Full Build-Out |
| Available | Now |
Excellent office space, walk-in reception with break room, floor-to-ceiling glass, new vinyl flooring
- Rate includes utilities, building services and property expenses
- Fully Built-Out as Standard Office
- Mostly Open Floor Plan Layout
3rd Floor, Ste 303
| Size | 1,679 SF |
| Term | 2 Years |
| Rental Rate | $26.01 CAD/SF/YR |
| Space Use | Office |
| Condition | Full Build-Out |
| Available | Now |
- Rate includes utilities, building services and property expenses
- Fully Built-Out as Standard Office
- Mostly Open Floor Plan Layout
- Central Air and Heating
- Elevator Access
- Fully Carpeted
- Natural Light
- Open-Plan
4th Floor, Ste 300
| Size | 6,747-8,426 SF |
| Term | Negotiable |
| Rental Rate | $26.69 CAD/SF/YR |
| Space Use | Office |
| Condition | - |
| Available | Now |
For qualifying tenants, the full 3rd floor can contiguously be made available.
- Rate includes utilities, building services and property expenses
Property Overview
This 4 story office building is a great location for a small business, not-for-profit, or classes. We have a retail type space available with it's own private entrance on the first floor, a 3rd floor space that can be divided in half, and a gorgeous penthouse office for a small company that needs to impress their clients and loves natural light. The building has it's own dedicated parking lots, and is walkable to restaurants and retail in every direction. Join this group of great tenants in the heart of midtown!
Property Facts
Presented by

4049 Penn | 4049 Pennsylvania Ave
Hmm, there seems to have been an error sending your message. Please try again.
Thanks! Your message was sent.












