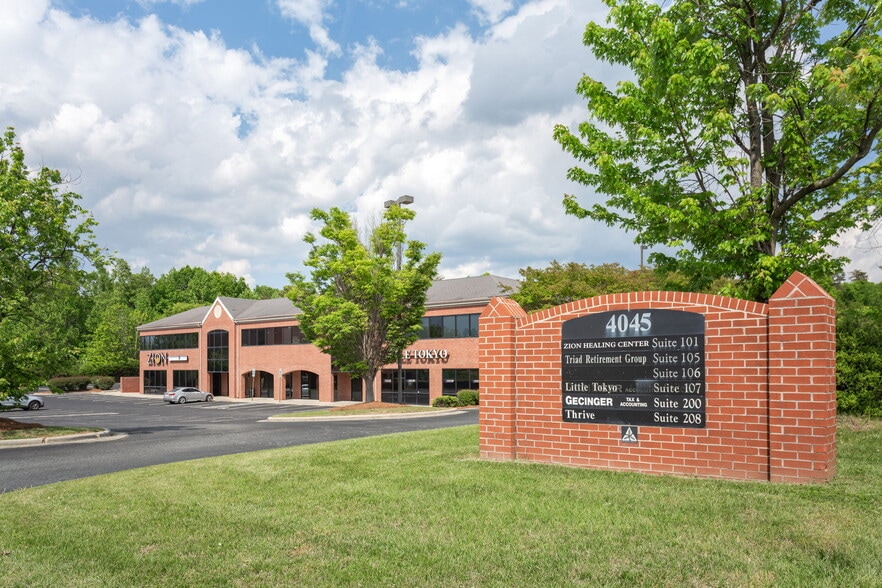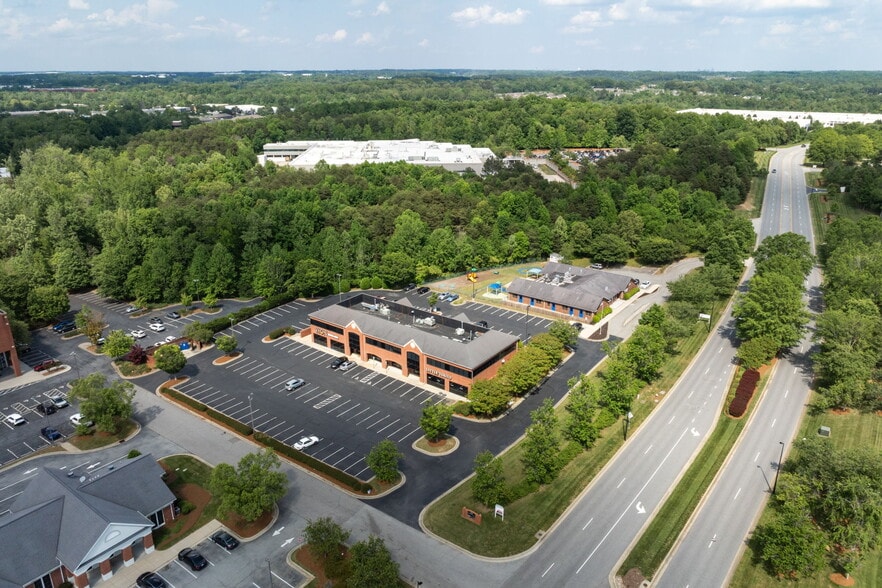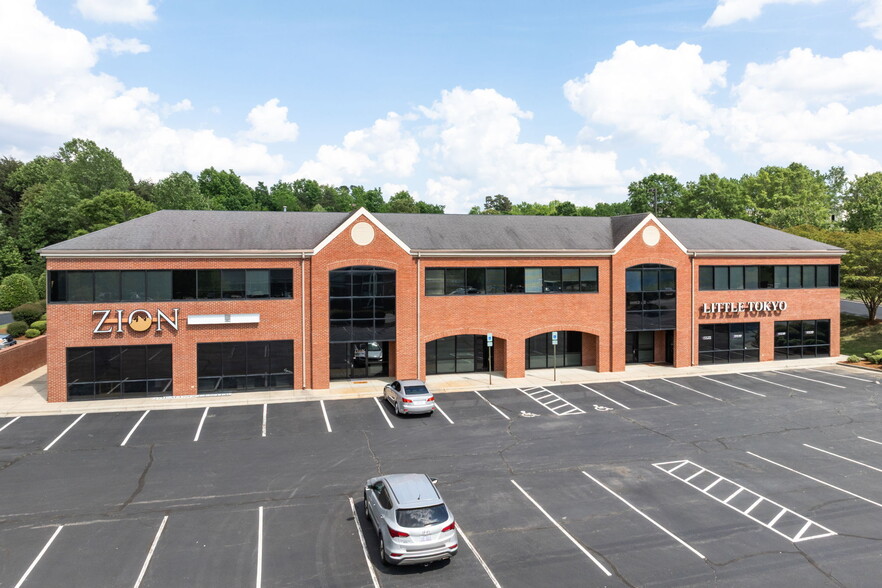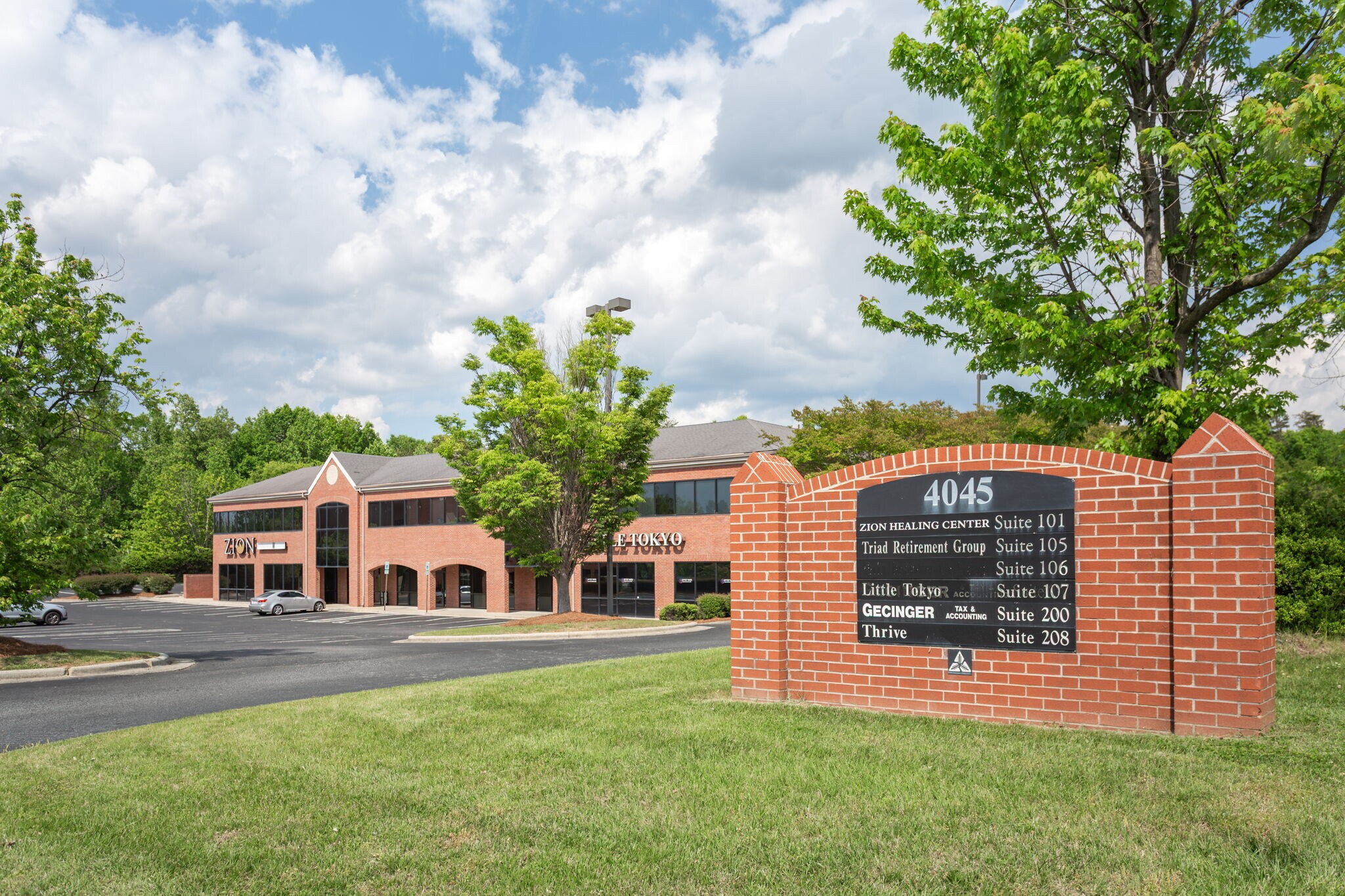Your email has been sent.
Highlights
- Excellent Exposure to Highway 68
- Parking in front and rear of building
- Suite 105/106 have visibility from Hwy 68. Excellent signage opportunity.
- Existing office buildout offers private offices, conferencing areas, open area, private restrooms.
- Located minutes from PTIA, Palladium area and I40
All Available Spaces(3)
Display Rental Rate as
- Space
- Size
- Term
- Rental Rate
- Space Use
- Condition
- Available
- Listed rate may not include certain utilities, building services and property expenses
- 1 Conference Room
- Good exposure for retail or office use
- Suite includes a break area, three restrooms
- 7 Private Offices
- Space is in Excellent Condition
- Visibility from Highway 68
- Variet of office sizes and large open work area
Office Suite with ground level access, corner space Ample natural light
- Listed rate may not include certain utilities, building services and property expenses
- Office intensive layout
Office suite with own exterior entrance Optimal existing floor plan offers conference room with view and private offices Kitchen/ break room Move in condition
- Listed rate may not include certain utilities, building services and property expenses
- 5 Private Offices
- Space is in Excellent Condition
- Adaptable floor plan in move-in condition
- Parking in front and rear of building
- Good natural light
- Fully Built-Out as Standard Office
- 1 Conference Room
- Kitchen
- Building signage available
- Ground floor access for both floors
- Located near restaurants/services
| Space | Size | Term | Rental Rate | Space Use | Condition | Available |
| 1st Floor, Ste 105,106 | 3,218 SF | Negotiable | $23.27 CAD/SF/YR $1.94 CAD/SF/MO $74,881 CAD/YR $6,240 CAD/MO | Office | Full Build-Out | Now |
| 2nd Floor, Ste 2012 | 2,240 SF | Negotiable | $22.59 CAD/SF/YR $1.88 CAD/SF/MO $50,590 CAD/YR $4,216 CAD/MO | Office | Full Build-Out | Now |
| 2nd Floor, Ste 204 | 3,000 SF | Negotiable | $20.53 CAD/SF/YR $1.71 CAD/SF/MO $61,596 CAD/YR $5,133 CAD/MO | Office | Full Build-Out | Now |
1st Floor, Ste 105,106
| Size |
| 3,218 SF |
| Term |
| Negotiable |
| Rental Rate |
| $23.27 CAD/SF/YR $1.94 CAD/SF/MO $74,881 CAD/YR $6,240 CAD/MO |
| Space Use |
| Office |
| Condition |
| Full Build-Out |
| Available |
| Now |
2nd Floor, Ste 2012
| Size |
| 2,240 SF |
| Term |
| Negotiable |
| Rental Rate |
| $22.59 CAD/SF/YR $1.88 CAD/SF/MO $50,590 CAD/YR $4,216 CAD/MO |
| Space Use |
| Office |
| Condition |
| Full Build-Out |
| Available |
| Now |
2nd Floor, Ste 204
| Size |
| 3,000 SF |
| Term |
| Negotiable |
| Rental Rate |
| $20.53 CAD/SF/YR $1.71 CAD/SF/MO $61,596 CAD/YR $5,133 CAD/MO |
| Space Use |
| Office |
| Condition |
| Full Build-Out |
| Available |
| Now |
1st Floor, Ste 105,106
| Size | 3,218 SF |
| Term | Negotiable |
| Rental Rate | $23.27 CAD/SF/YR |
| Space Use | Office |
| Condition | Full Build-Out |
| Available | Now |
- Listed rate may not include certain utilities, building services and property expenses
- 7 Private Offices
- 1 Conference Room
- Space is in Excellent Condition
- Good exposure for retail or office use
- Visibility from Highway 68
- Suite includes a break area, three restrooms
- Variet of office sizes and large open work area
2nd Floor, Ste 2012
| Size | 2,240 SF |
| Term | Negotiable |
| Rental Rate | $22.59 CAD/SF/YR |
| Space Use | Office |
| Condition | Full Build-Out |
| Available | Now |
Office Suite with ground level access, corner space Ample natural light
- Listed rate may not include certain utilities, building services and property expenses
- Office intensive layout
2nd Floor, Ste 204
| Size | 3,000 SF |
| Term | Negotiable |
| Rental Rate | $20.53 CAD/SF/YR |
| Space Use | Office |
| Condition | Full Build-Out |
| Available | Now |
Office suite with own exterior entrance Optimal existing floor plan offers conference room with view and private offices Kitchen/ break room Move in condition
- Listed rate may not include certain utilities, building services and property expenses
- Fully Built-Out as Standard Office
- 5 Private Offices
- 1 Conference Room
- Space is in Excellent Condition
- Kitchen
- Adaptable floor plan in move-in condition
- Building signage available
- Parking in front and rear of building
- Ground floor access for both floors
- Good natural light
- Located near restaurants/services
Property Overview
Mixed use two-story building with retail, restaurant and professional office tenants. Located near Highway 68 at entrance to Piedmont Centre, High Point. Quick access to I-40, I-85, PTI Airport, Eastchester Drive. Ample parking with ground level access for both levels. 24/7 access. Suite 204 now availble.
- Bus Line
- Signage
Property Facts
Select Tenants
- Floor
- Tenant Name
- Industry
- 2nd
- Gecinger Tax & Accounting
- Professional, Scientific, and Technical Services
- 1st
- Little Tokyo
- Accommodation and Food Services
- 1st
- Zion Healing Center NC, LLC
- Professional, Scientific, and Technical Services
Presented by

4045 Premier Dr
Hmm, there seems to have been an error sending your message. Please try again.
Thanks! Your message was sent.






