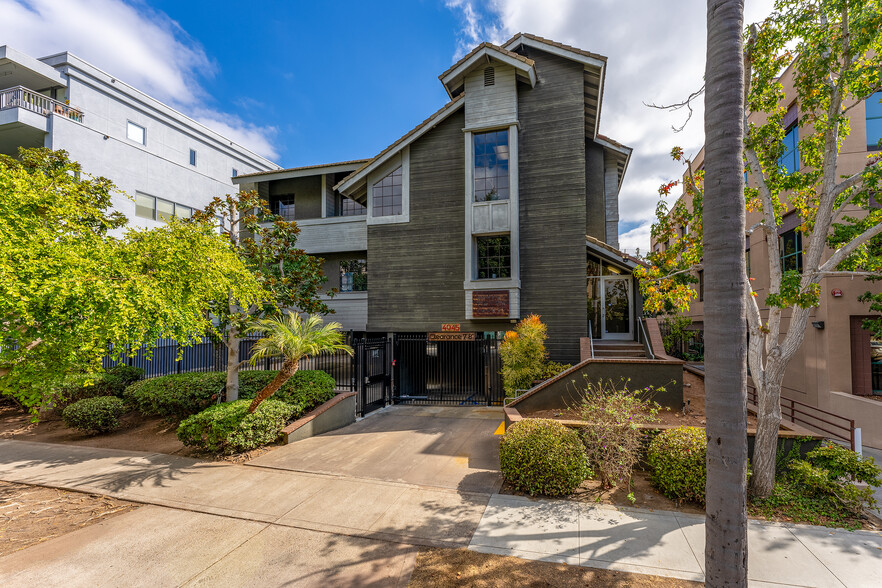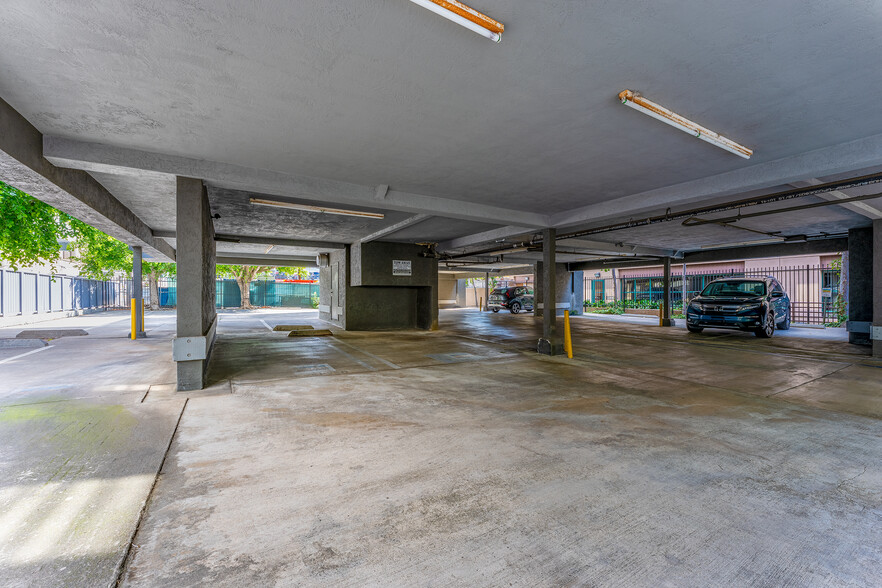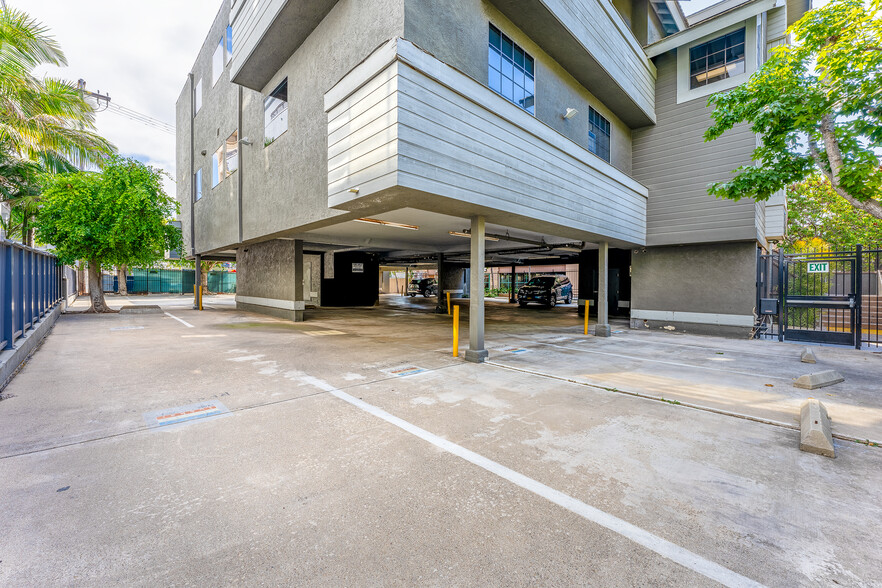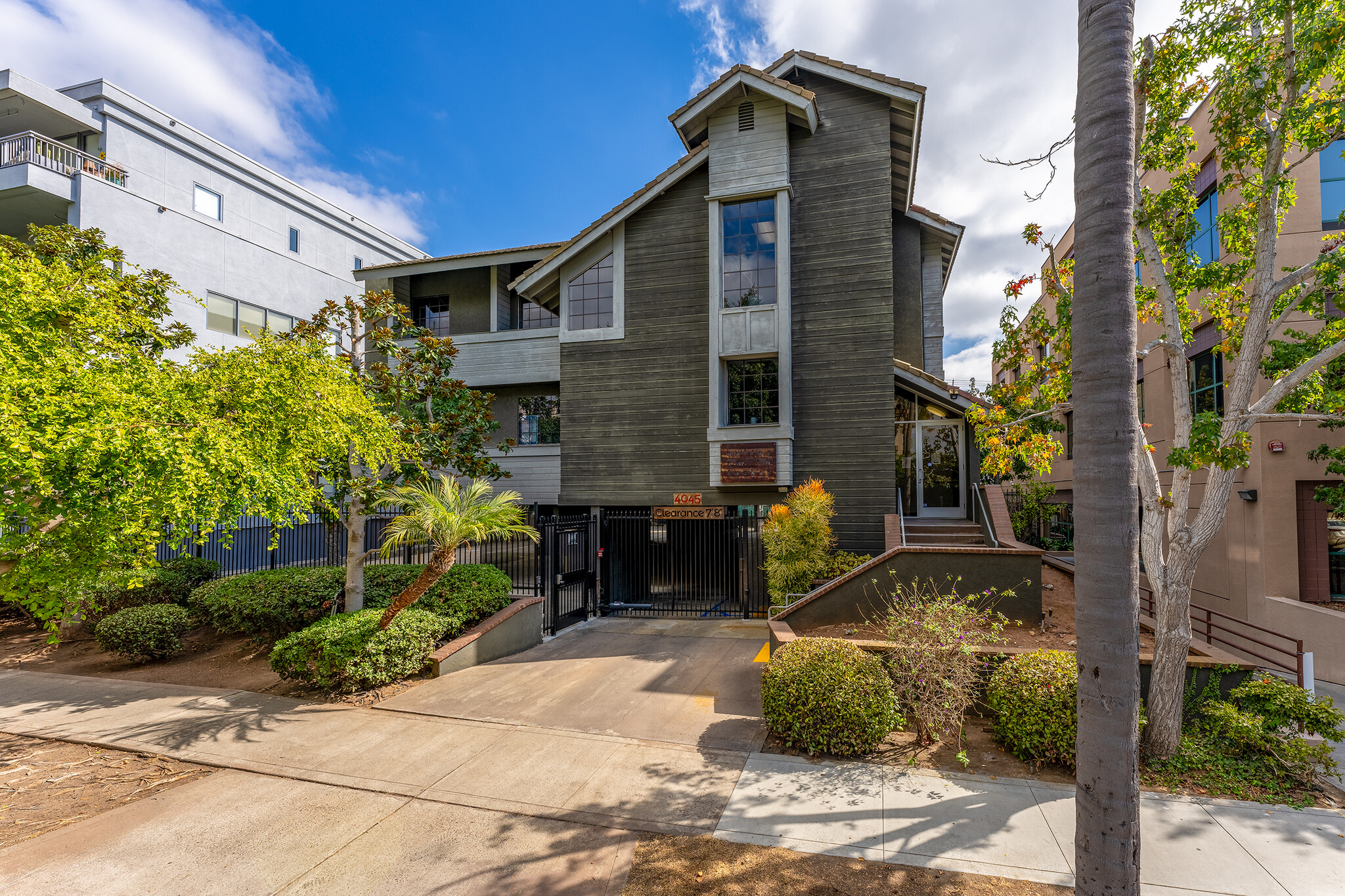4045 3rd Ave 1,002 - 9,593 SF of Space Available in San Diego, CA 92103



ALL AVAILABLE SPACES(4)
Display Rental Rate as
- SPACE
- SIZE
- TERM
- RENTAL RATE
- SPACE USE
- CONDITION
- AVAILABLE
Lease Rate: $2.65 RSF plus utilities & janitorial Size: ±5,167 up to the entire building of 9,592 RSF Currently built out as creative office with exposed ceilings throughout Professional Reception Large Conference Room with accordion glass wall 8 Private Offices Open Work Area/Cubicle Area Kitchen/Break Room IT/Storage Room 2 Private Restrooms Windows on all sides providing for tons of natural light Building Signage Available Available 4/1/2025
- Listed lease rate plus proportional share of utilities
- 8 Private Offices
- Space is in Excellent Condition
- Central Air Conditioning
- Natural Light
- Fully Built-Out as Standard Office
- 1 Conference Room
- Can be combined with additional space(s) for up to 9,593 SF of adjacent space
- Private Restrooms
Lease Rate: $2.65 RSF plus utilities & janitorial Size: ±1,002 RSF up to the entire building of 9,592 RSF Medical/Office Suite 2 Private Offices Waiting Room w/ Reception Storage Room Private Restrooms
- Listed lease rate plus proportional share of utilities
- Mostly Open Floor Plan Layout
- 1 Conference Room
- Can be combined with additional space(s) for up to 9,593 SF of adjacent space
- Private Restrooms
- Fully Built-Out as Standard Office
- 3 Private Offices
- Space is in Excellent Condition
- Central Air Conditioning
- Natural Light
Lease Rate: $2.65 RSF plus utilities & janitorial Size: ±1,700 RSF up to the entire building of 9,592 RSF Medical/Office Suite 2 Private Offices 5 Exam Rooms w/ Sinks Lobby/Reception Area Storage/Lab Area Private Restrooms
- Listed lease rate plus proportional share of utilities
- Can be combined with additional space(s) for up to 9,593 SF of adjacent space
- Private Restrooms
- 2 Private Offices
- Central Air Conditioning
- Natural Light
Lease Rate: $2.65 RSF plus utilities & janitorial Size: ±1,724 RSF up to the entire building of 9,592 RSF Medical/Office Suite 4 Private Offices/Exam Rooms Conference Room Lobby/Reception Private Restroom
- Listed lease rate plus proportional share of utilities
- 3 Private Offices
- Can be combined with additional space(s) for up to 9,593 SF of adjacent space
- Private Restrooms
- Fully Built-Out as Standard Medical Space
- 1 Conference Room
- Reception Area
- Natural Light
| Space | Size | Term | Rental Rate | Space Use | Condition | Available |
| 2nd Floor, Ste 200 | 5,167 SF | Negotiable | $44.02 CAD/SF/YR | Office | Full Build-Out | Now |
| 3rd Floor, Ste 300 | 1,002 SF | Negotiable | $44.02 CAD/SF/YR | Office | Full Build-Out | Now |
| 3rd Floor, Ste 301 | 1,700 SF | Negotiable | $44.02 CAD/SF/YR | Office/Medical | - | Now |
| 3rd Floor, Ste 302 | 1,724 SF | Negotiable | $44.02 CAD/SF/YR | Office/Medical | Full Build-Out | Now |
2nd Floor, Ste 200
| Size |
| 5,167 SF |
| Term |
| Negotiable |
| Rental Rate |
| $44.02 CAD/SF/YR |
| Space Use |
| Office |
| Condition |
| Full Build-Out |
| Available |
| Now |
3rd Floor, Ste 300
| Size |
| 1,002 SF |
| Term |
| Negotiable |
| Rental Rate |
| $44.02 CAD/SF/YR |
| Space Use |
| Office |
| Condition |
| Full Build-Out |
| Available |
| Now |
3rd Floor, Ste 301
| Size |
| 1,700 SF |
| Term |
| Negotiable |
| Rental Rate |
| $44.02 CAD/SF/YR |
| Space Use |
| Office/Medical |
| Condition |
| - |
| Available |
| Now |
3rd Floor, Ste 302
| Size |
| 1,724 SF |
| Term |
| Negotiable |
| Rental Rate |
| $44.02 CAD/SF/YR |
| Space Use |
| Office/Medical |
| Condition |
| Full Build-Out |
| Available |
| Now |
PROPERTY OVERVIEW
• Building signage available for full building or full floor tenant • Creative Office or Medical Office suites available • Parking Ratio: 3.5/1000 (34 garage spaces) - $50/space/month • Elevator served • Secured onsite parking in the building garage • Private restrooms in all suites (perfect for medical use) • Excellent freeway access to Interstates 5, 805 and Highway 163 • Close proximity to UCSD & Scripps Medical Centers • Multiple retail and restaurant locations within a short walk of the property • Building’s Walk Score®: Walker’s Paradise (92)
- Property Manager on Site














