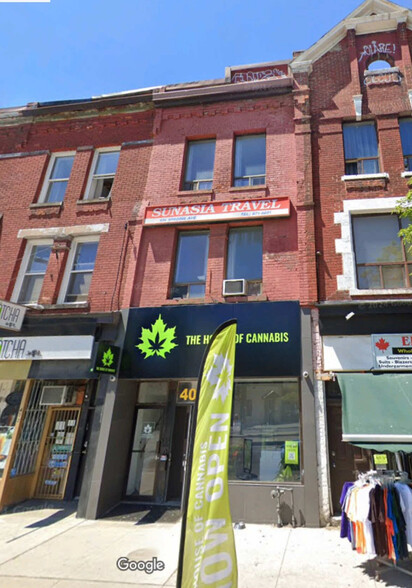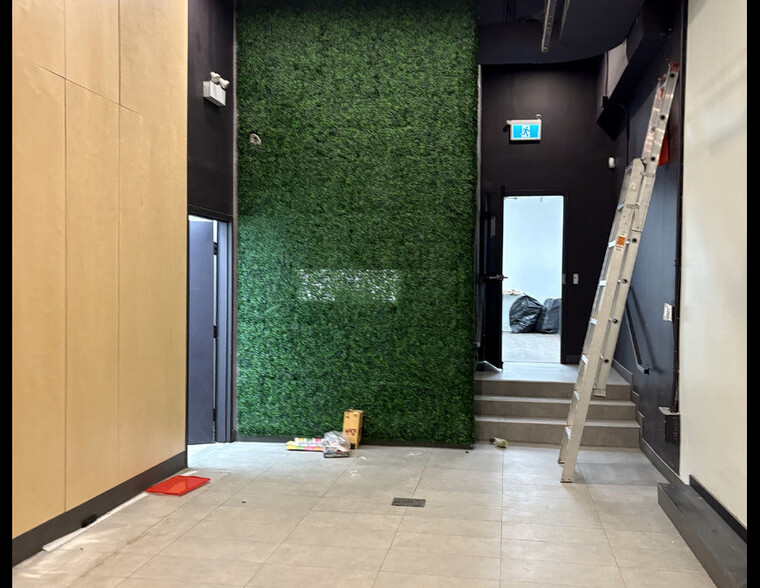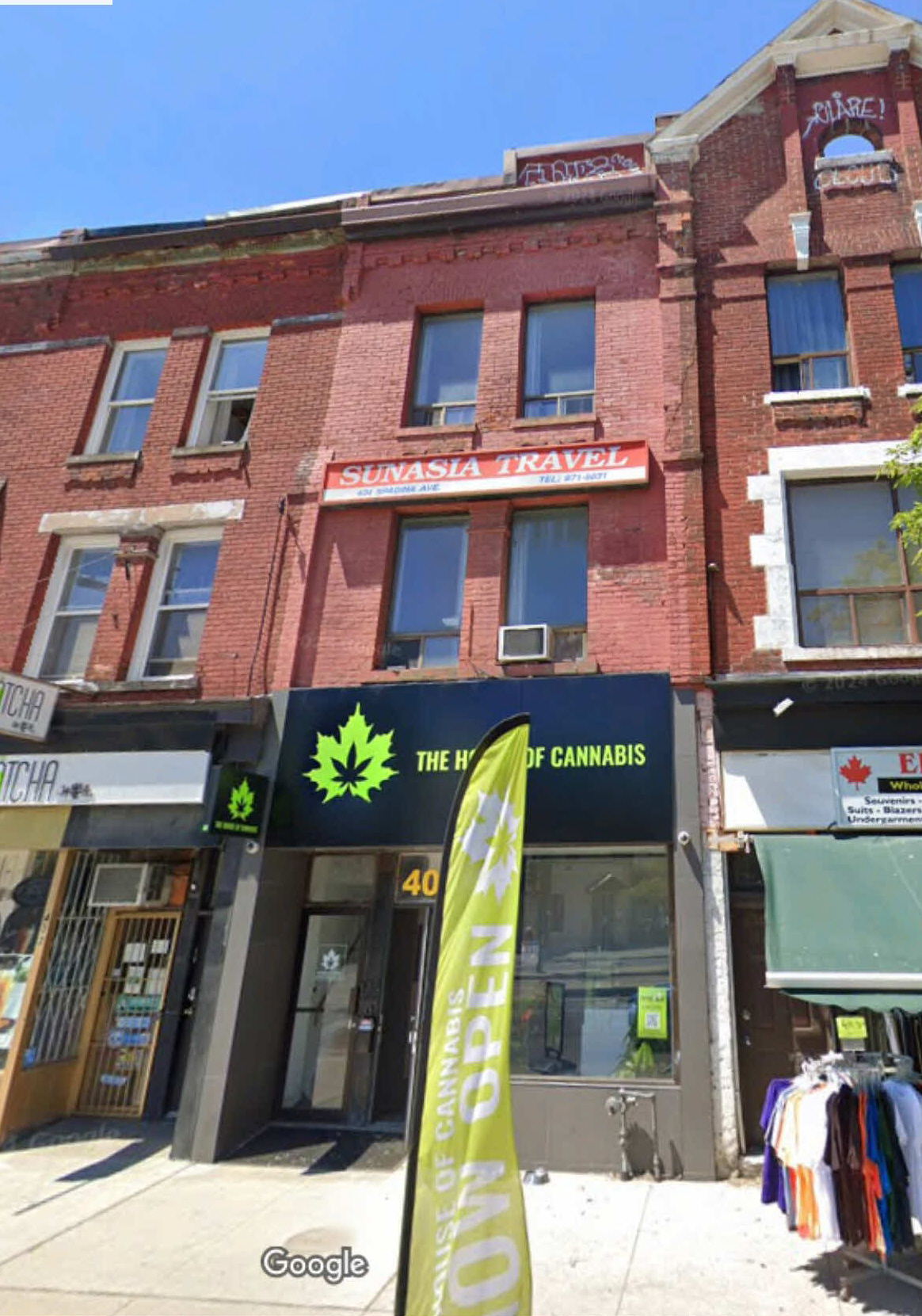404 Spadina Ave 2,332 SF of Retail Space Available in Toronto, ON M5T 2G7



HIGHLIGHTS
- Located in bustling Kensington Market
- Finished basement with separate office
- Vaulted ceilings throughout
SPACE AVAILABILITY (1)
Display Rental Rate as
- SPACE
- SIZE
- CEILING
- TERM
- RENTAL RATE
- RENT TYPE
| Space | Size | Ceiling | Term | Rental Rate | Rent Type | |
| 1st Floor | 2,332 SF | 10’ - 14’ | Negotiable | $36.00 CAD/SF/YR | Triple Net (NNN) |
1st Floor
Main Floor (1597 Sf) And (1000 Sf +/-) 7' High Basement. Soaring Ceilings. Fully Improved (Updated) Mechanical And Electrical Systems, Etc. Completed With Governmental Approval approx. 2020 to be verified. Rear Storage Room With Office. Door To Lane Way. Finished Basement With Separate Office.
- Lease rate does not include utilities, property expenses or building services
- Fully Built-Out as Standard Retail Space
- Located in-line with other retail
- Central Air and Heating
- Private Restrooms
- Raised Floor
- High Ceilings
- Finished Ceilings: 10’ - 14’
- Basement
- Ventilation - Venting
- Vaulted ceilings
- Ceramic floors throughout
- 2 washrooms
- Finished basement with separate office
SELECT TENANTS AT 404 SPADINA AVE, TORONTO, ON M5T 2G7
- TENANT
- DESCRIPTION
- CAN LOCATIONS
- REACH
- Phong, Pham Tan
- -
- 1
- -
| TENANT | DESCRIPTION | CAN LOCATIONS | REACH |
| Phong, Pham Tan | - | 1 | - |
PROPERTY FACTS
| Total Space Available | 2,332 SF |
| Property Type | Retail |
| Property Subtype | Storefront Retail/Residential |
| Gross Leasable Area | 4,089 SF |
| Year Built/Renovated | 1891/2021 |
| Parking Ratio | 0.48/1,000 SF |
ABOUT THE PROPERTY
Kensington Market Retail District, Fully updated & renovated open space with 14 ft ceilings. Fully finished basement. 2 W.C., Ceramic floors thruout
NEARBY MAJOR RETAILERS















