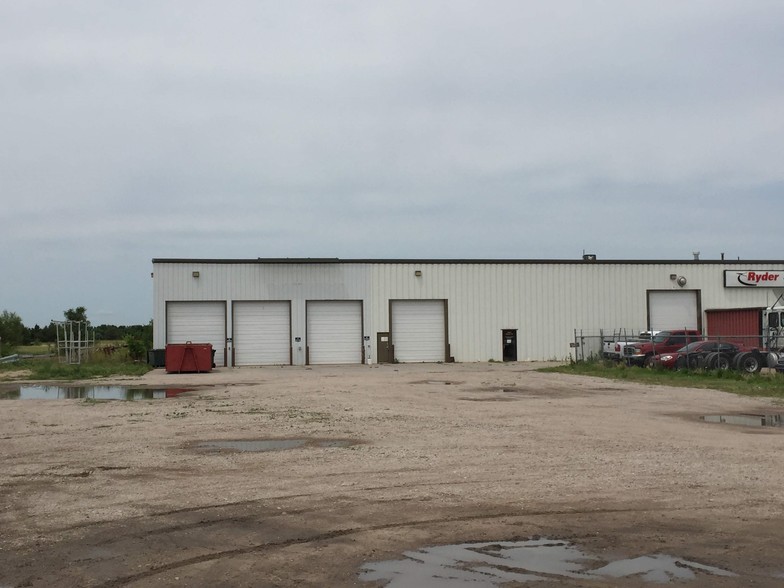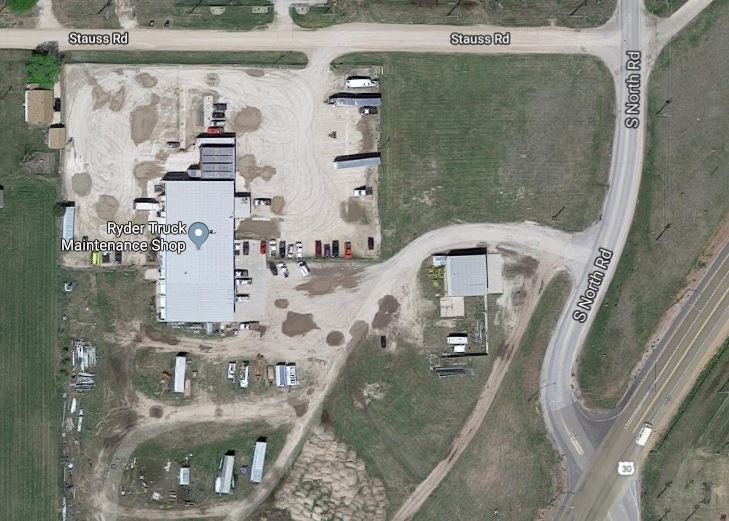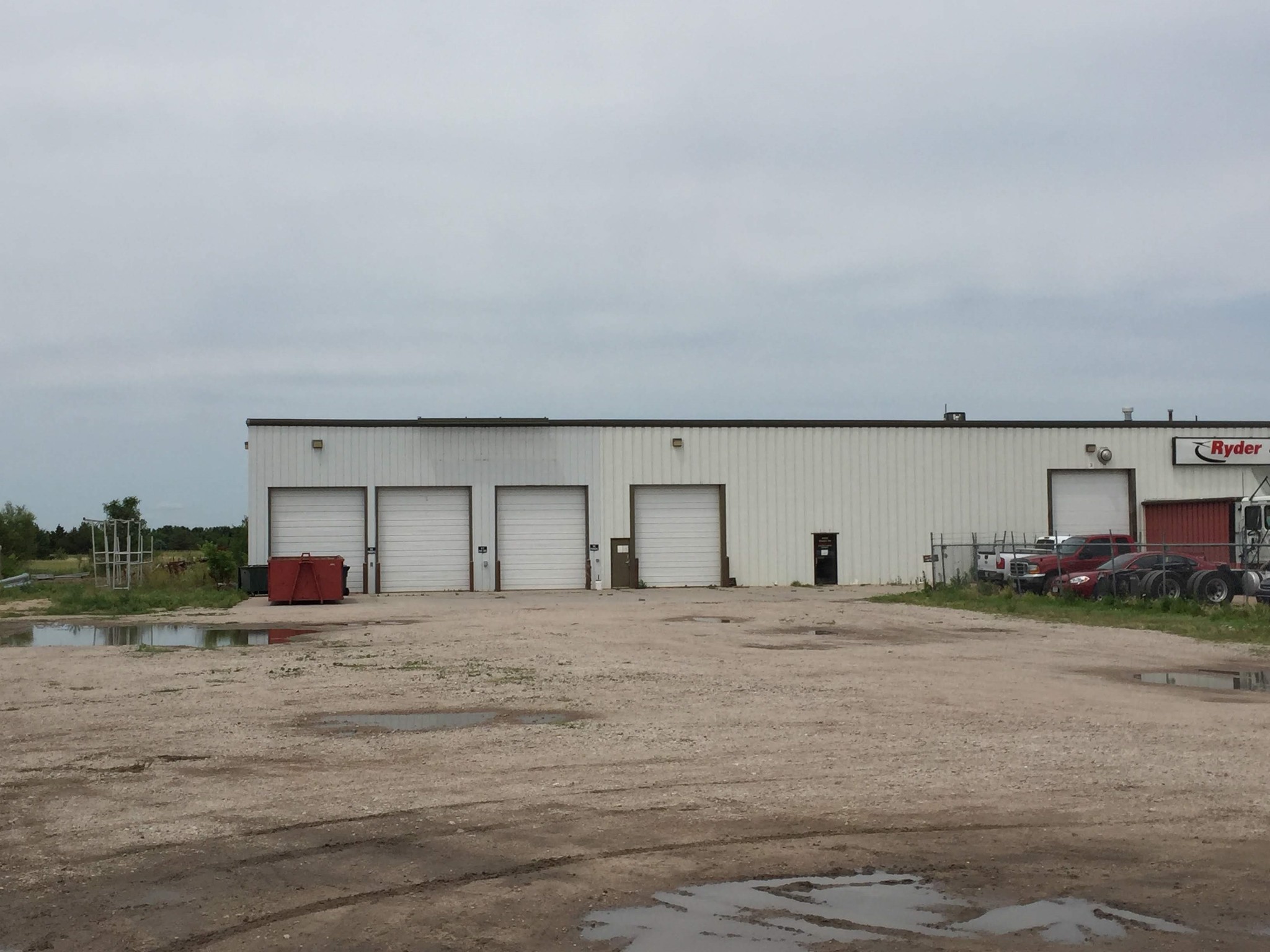
This feature is unavailable at the moment.
We apologize, but the feature you are trying to access is currently unavailable. We are aware of this issue and our team is working hard to resolve the matter.
Please check back in a few minutes. We apologize for the inconvenience.
- LoopNet Team
thank you

Your email has been sent!
4035 Stauss Rd
11,807 SF of Industrial Space Available in Grand Island, NE 68803


Highlights
- 4 drive through bays. Each bay has 12 X 14 OH doors
- Heated warehouse has a lot of shelving for parts storage and a bonus upper deck.
- Office Space has 1735 sq ft and includes 4 separate offices, kitchen area, restroom, front lobby and open space.
Features
all available space(1)
Display Rental Rate as
- Space
- Size
- Term
- Rental Rate
- Space Use
- Condition
- Available
The 2 spaces in this building must be leased together, for a total size of 11,807 SF (Contiguous Area):
Total of 8,560 sq ft available with 3,158 sq ft of heated warehouse space and 3,669 sq ft of cold warehouse space. The heated space includes 1735 sq ft of office space with 4 offices, a lobby and open space. Restrooms are located on the first and second floors. Space also includes 3,247 sq ft of upper deck above the office and warehouse. Included 4 drive through bays (one heated). Approximately 1,229 sq ft of space per bay. Each door is 12' X 14'. Utilities have averaged $300/mo for Gas and $175/mo for Electricity.
- Lease rate does not include utilities, property expenses or building services
- 4 Drive Ins
- Includes 1,735 SF of dedicated office space
- Adjacent à l'ouest de l'autoroute 30.
| Space | Size | Term | Rental Rate | Space Use | Condition | Available |
| 1st Floor, 2nd Floor - Upper Deck | 11,807 SF | Negotiable | $11.47 CAD/SF/YR $0.96 CAD/SF/MO $135,457 CAD/YR $11,288 CAD/MO | Industrial | Spec Suite | Now |
1st Floor, 2nd Floor - Upper Deck
The 2 spaces in this building must be leased together, for a total size of 11,807 SF (Contiguous Area):
| Size |
|
1st Floor - 8,560 SF
2nd Floor - Upper Deck - 3,247 SF
|
| Term |
| Negotiable |
| Rental Rate |
| $11.47 CAD/SF/YR $0.96 CAD/SF/MO $135,457 CAD/YR $11,288 CAD/MO |
| Space Use |
| Industrial |
| Condition |
| Spec Suite |
| Available |
| Now |
1st Floor, 2nd Floor - Upper Deck
| Size |
1st Floor - 8,560 SF
2nd Floor - Upper Deck - 3,247 SF
|
| Term | Negotiable |
| Rental Rate | $11.47 CAD/SF/YR |
| Space Use | Industrial |
| Condition | Spec Suite |
| Available | Now |
Total of 8,560 sq ft available with 3,158 sq ft of heated warehouse space and 3,669 sq ft of cold warehouse space. The heated space includes 1735 sq ft of office space with 4 offices, a lobby and open space. Restrooms are located on the first and second floors. Space also includes 3,247 sq ft of upper deck above the office and warehouse. Included 4 drive through bays (one heated). Approximately 1,229 sq ft of space per bay. Each door is 12' X 14'. Utilities have averaged $300/mo for Gas and $175/mo for Electricity.
- Lease rate does not include utilities, property expenses or building services
- Includes 1,735 SF of dedicated office space
- 4 Drive Ins
- Adjacent à l'ouest de l'autoroute 30.
PROPERTY FACTS
Presented by

4035 Stauss Rd
Hmm, there seems to have been an error sending your message. Please try again.
Thanks! Your message was sent.





