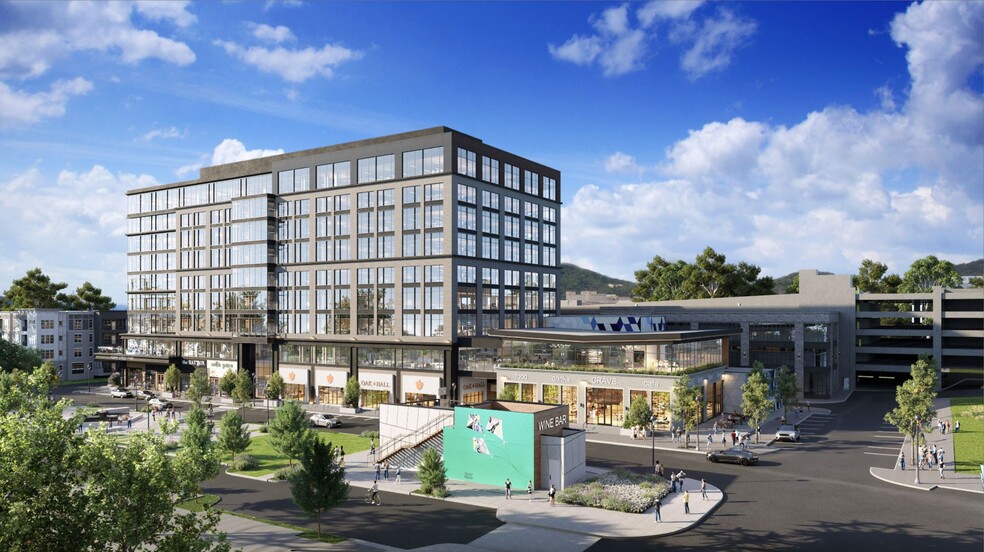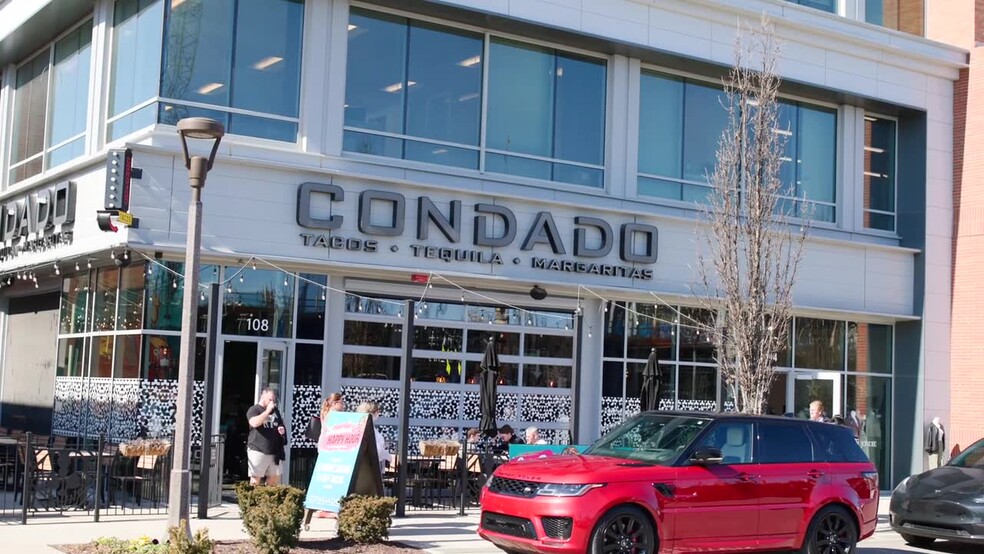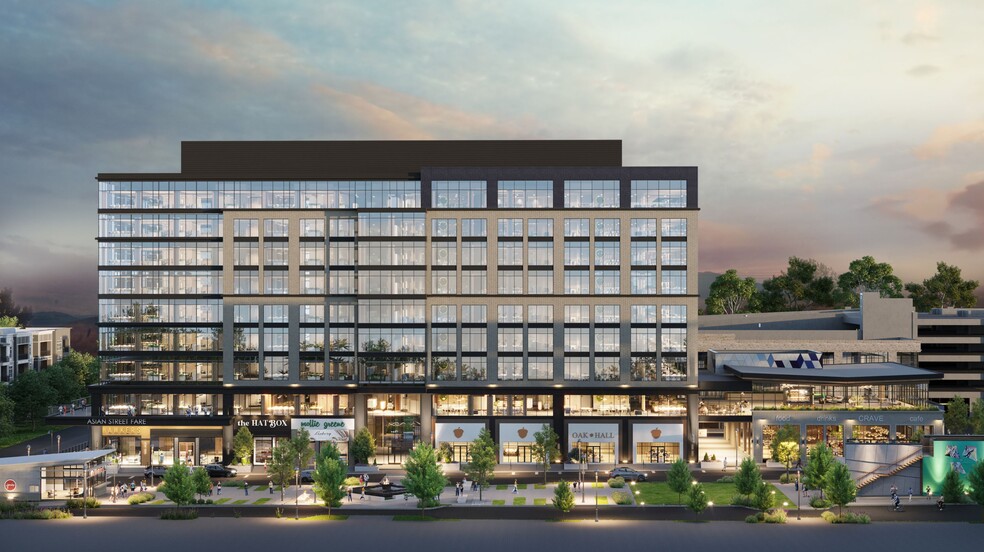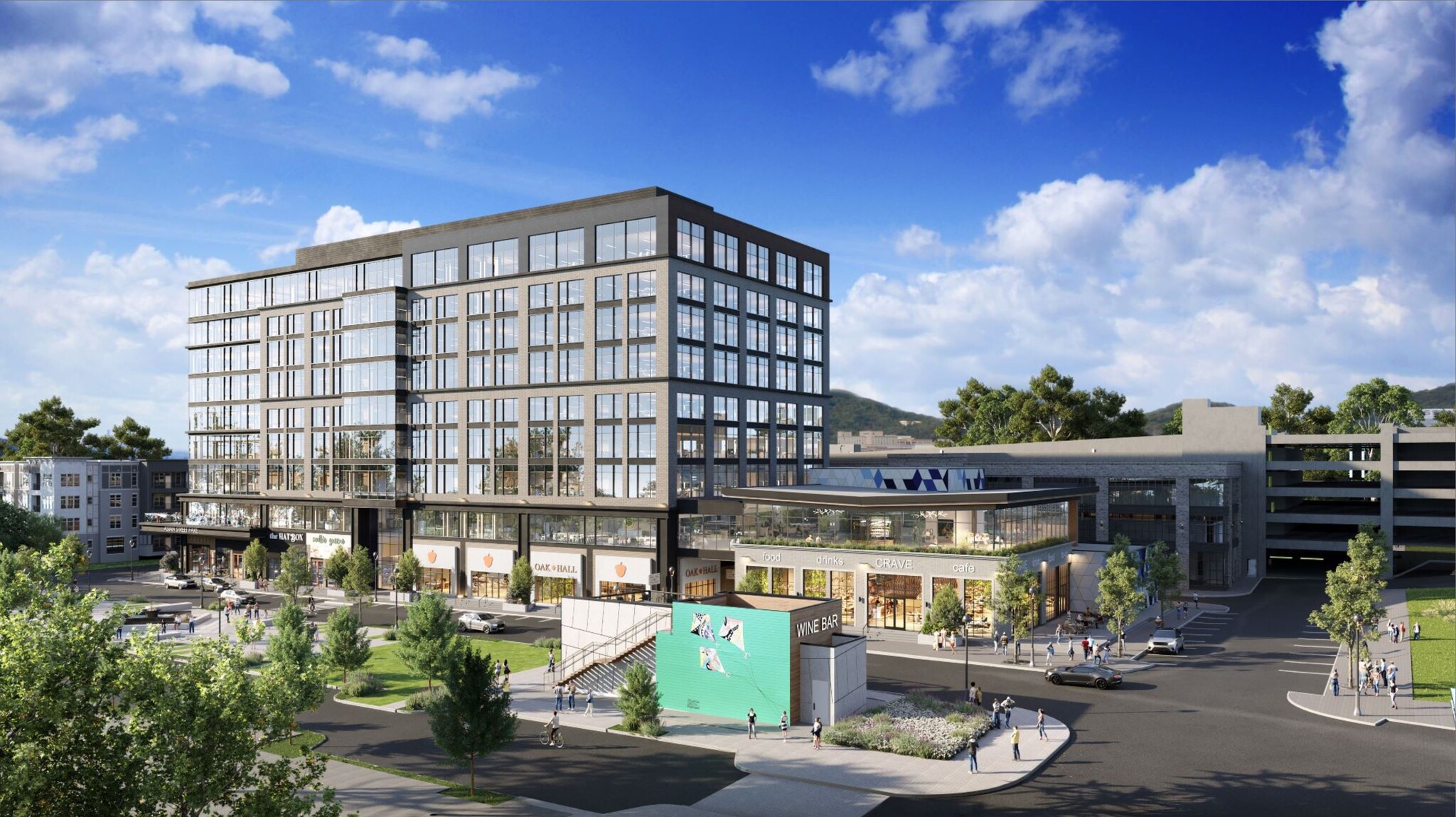McEwen Northside Franklin, TN 37067 1,045 - 257,855 SF of Space Available



PARK HIGHLIGHTS
- Located in the heart of Cool Springs with easy access to I-65
PARK FACTS
| Total Space Available | 257,855 SF |
| Min. Divisible | 1,045 SF |
| Max. Contiguous | 221,767 SF |
| Park Type | Office Park |
ALL AVAILABLE SPACES(14)
Display Rental Rate as
- SPACE
- SIZE
- TERM
- RENTAL RATE
- SPACE USE
- CONDITION
- AVAILABLE
- Rate includes utilities, building services and property expenses
- Open Floor Plan Layout
- Fully Built-Out as Standard Office
- Can be combined with additional space(s) for up to 221,767 SF of adjacent space
- Rate includes utilities, building services and property expenses
- Open Floor Plan Layout
- Fully Built-Out as Standard Office
- Can be combined with additional space(s) for up to 221,767 SF of adjacent space
- Rate includes utilities, building services and property expenses
- Open Floor Plan Layout
- Fully Built-Out as Standard Office
- Can be combined with additional space(s) for up to 221,767 SF of adjacent space
- Rate includes utilities, building services and property expenses
- Open Floor Plan Layout
- Fully Built-Out as Standard Office
- Can be combined with additional space(s) for up to 221,767 SF of adjacent space
- Rate includes utilities, building services and property expenses
- Open Floor Plan Layout
- Fully Built-Out as Standard Office
- Can be combined with additional space(s) for up to 221,767 SF of adjacent space
- Rate includes utilities, building services and property expenses
- Open Floor Plan Layout
- Fully Built-Out as Standard Office
- Can be combined with additional space(s) for up to 221,767 SF of adjacent space
- Rate includes utilities, building services and property expenses
- Open Floor Plan Layout
- Fully Built-Out as Standard Office
- Can be combined with additional space(s) for up to 221,767 SF of adjacent space
| Space | Size | Term | Rental Rate | Space Use | Condition | Available |
| 1st Floor | 1,978-3,992 SF | Negotiable | Upon Request | Retail | - | Now |
| 1st Floor, Ste 1 | 8,816 SF | Negotiable | Upon Request | Retail | - | Now |
| 1st Floor, Ste 3 | 1,647 SF | Negotiable | Upon Request | Retail | - | Now |
| 1st Floor, Ste 4 | 1,045-2,089 SF | Negotiable | Upon Request | Retail | - | Now |
| 1st Floor, Ste 7 | 1,978-3,992 SF | Negotiable | Upon Request | Retail | - | Now |
| 3rd Floor | 31,681 SF | Negotiable | $70.59 CAD/SF/YR | Office | Full Build-Out | Now |
| 4th Floor | 31,681 SF | Negotiable | $70.59 CAD/SF/YR | Office | Full Build-Out | Now |
| 5th Floor | 31,681 SF | Negotiable | $70.59 CAD/SF/YR | Office | Full Build-Out | Now |
| 6th Floor | 31,681 SF | Negotiable | $70.59 CAD/SF/YR | Office | Full Build-Out | Now |
| 7th Floor | 31,681 SF | Negotiable | $70.59 CAD/SF/YR | Office | Full Build-Out | Now |
| 8th Floor | 31,681 SF | Negotiable | $70.59 CAD/SF/YR | Office | Full Build-Out | Now |
| 9th Floor | 31,681 SF | Negotiable | $70.59 CAD/SF/YR | Office | Full Build-Out | Now |
4020 Aspen Grove Dr - 1st Floor
4020 Aspen Grove Dr - 1st Floor - Ste 1
4020 Aspen Grove Dr - 1st Floor - Ste 3
4020 Aspen Grove Dr - 1st Floor - Ste 4
4020 Aspen Grove Dr - 1st Floor - Ste 7
4020 Aspen Grove Dr - 3rd Floor
4020 Aspen Grove Dr - 4th Floor
4020 Aspen Grove Dr - 5th Floor
4020 Aspen Grove Dr - 6th Floor
4020 Aspen Grove Dr - 7th Floor
4020 Aspen Grove Dr - 8th Floor
4020 Aspen Grove Dr - 9th Floor
- SPACE
- SIZE
- TERM
- RENTAL RATE
- SPACE USE
- CONDITION
- AVAILABLE
- Rate includes utilities, building services and property expenses
- Rate includes utilities, building services and property expenses
| Space | Size | Term | Rental Rate | Space Use | Condition | Available |
| 2nd Floor, Ste 290 | 9,682 SF | Negotiable | $63.67 CAD/SF/YR | Office | - | Now |
| 4th Floor, Ste 450 | 5,870 SF | Negotiable | $63.67 CAD/SF/YR | Office | - | Now |
4031 Aspen Grove - 2nd Floor - Ste 290
4031 Aspen Grove - 4th Floor - Ste 450
PARK OVERVIEW
McEwen Northside is a unique, 45-acre walkable urban experience in the heart of Cool Springs. This one-of-a-kind development includes 750K SF Class A Office, 100K SF Restaurants & Specialty Retail, 150-room Hotel, 580 Upscale Residential Units, and beautifully designed and engaging greenspaces. Phase 1 includes Block B Office, Retail, and Restaurants and Block C Residential. McEwen Northside is conveniently located just off I-65 in Franklin, TN. This easily accessible destination on the west side of Interstate 65 is fully integrated and walkable to create an extraordinary lifestyle experience.








