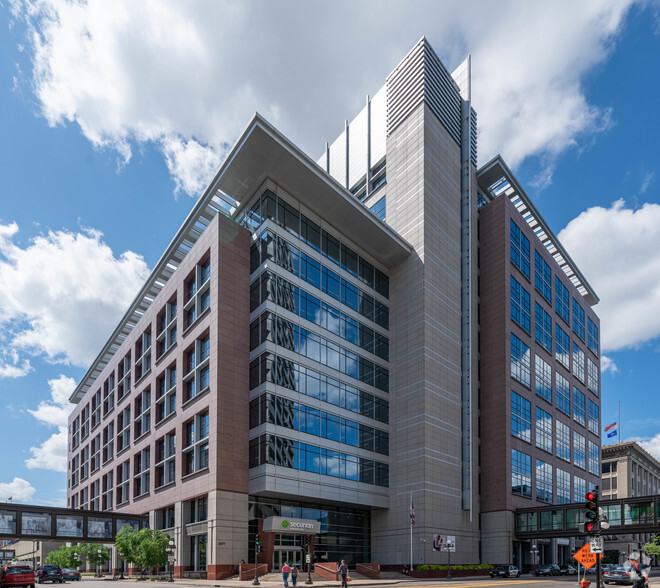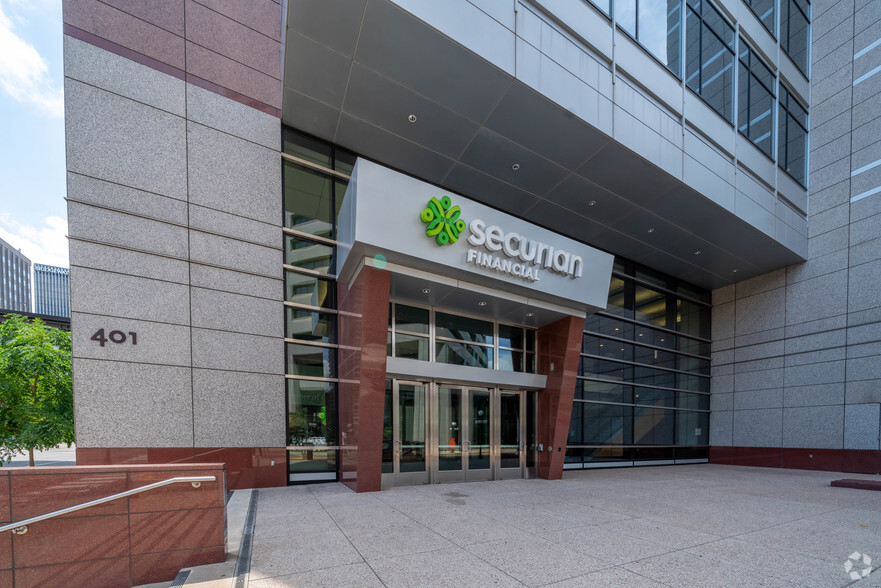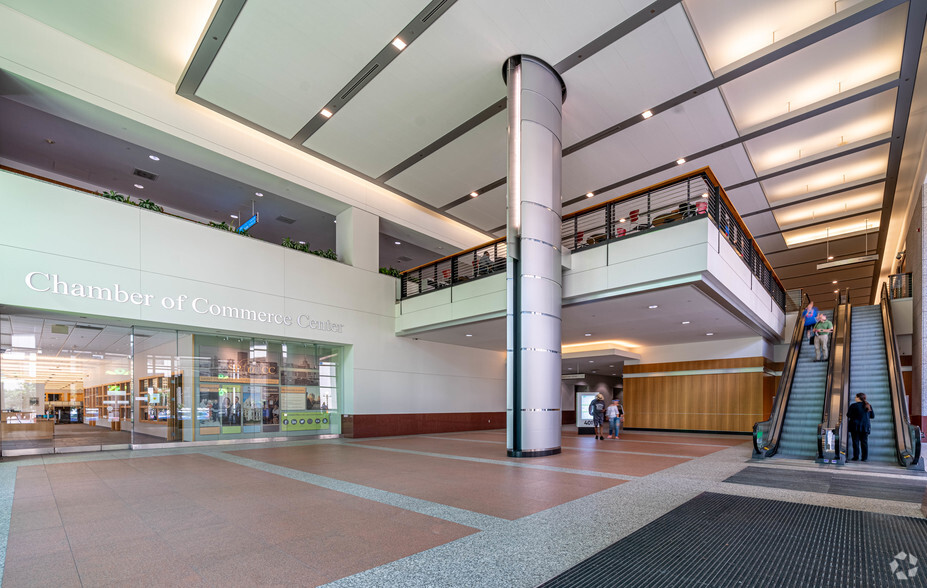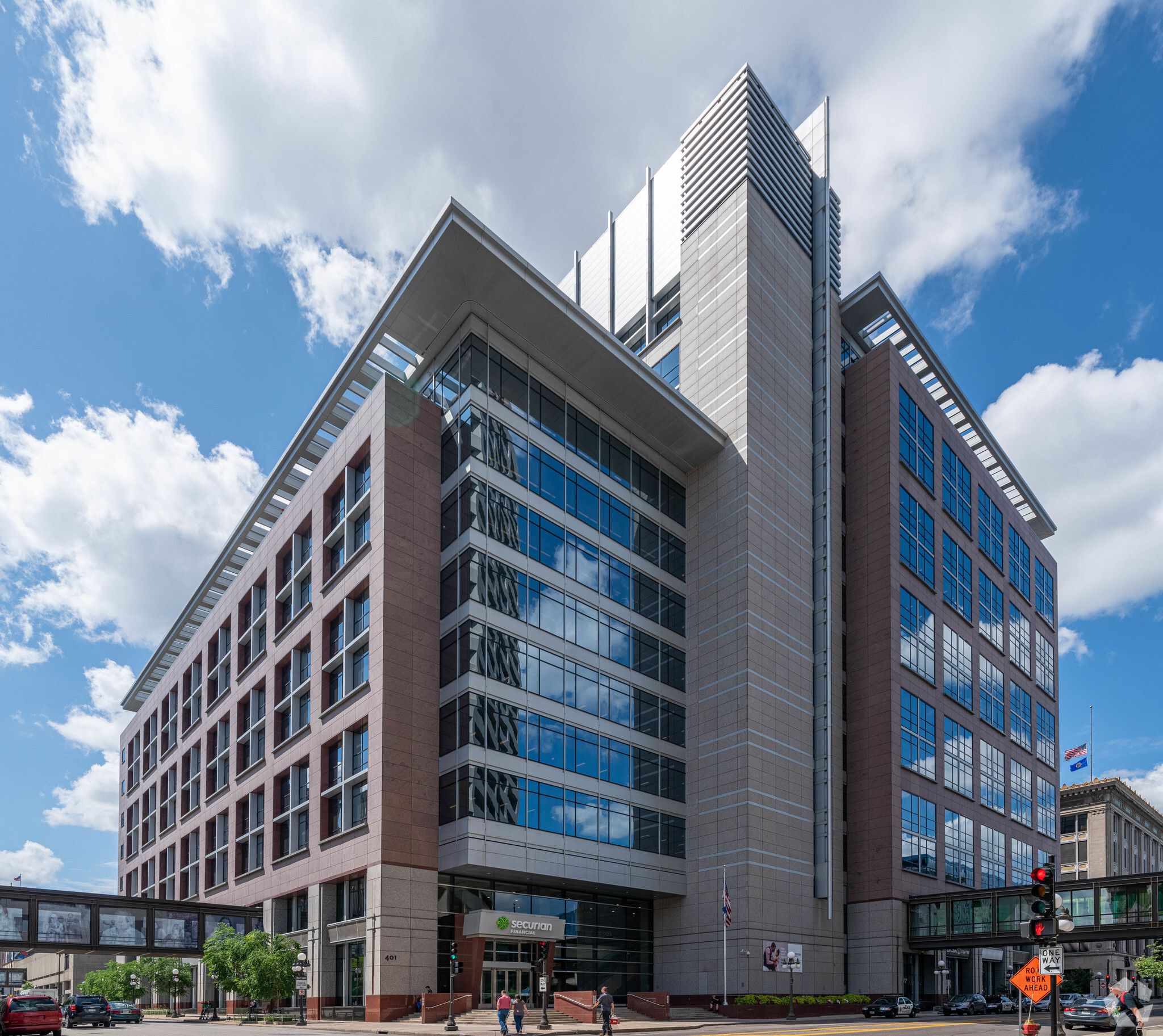401 Building 401 Robert St N 1,878 - 18,062 SF of 4-Star Office Space Available in Saint Paul, MN 55101



HIGHLIGHTS
- Located on bus line
- Amenities: On-site childcare (New Horizon), cafeteria with catering, lockers and showers, bike racks, close to retail, restaurants and the YMCA
- Closed circuit cameras in all public areas of building and parking ramp
- On-site 24 hour security
- 940 stall underground secured parking ramp
ALL AVAILABLE SPACES(6)
Display Rental Rate as
- SPACE
- SIZE
- TERM
- RENTAL RATE
- SPACE USE
- CONDITION
- AVAILABLE
- Fully Built-Out as Standard Office
- Mostly Open Floor Plan Layout
Suite 221- 3,384 SF available
- Lease rate does not include certain property expenses
- 10 Private Offices
- Fully Built-Out as Standard Office
| Space | Size | Term | Rental Rate | Space Use | Condition | Available |
| 2nd Floor, Ste 201 | 1,878 SF | Negotiable | Upon Request | Office | Full Build-Out | 30 Days |
| 2nd Floor, Ste 209 | 4,877 SF | Negotiable | Upon Request | Office | - | 30 Days |
| 2nd Floor, Ste 213 | 1,880 SF | Negotiable | Upon Request | Office | - | 30 Days |
| 2nd Floor, Ste 215 | 2,659 SF | Negotiable | Upon Request | Office | - | 2026-01-01 |
| 2nd Floor, Ste 221 | 3,384 SF | Negotiable | $23.55 CAD/SF/YR | Office | Full Build-Out | 30 Days |
| 2nd Floor, Ste 255 | 3,384 SF | Negotiable | Upon Request | Office | - | 2026-01-01 |
2nd Floor, Ste 201
| Size |
| 1,878 SF |
| Term |
| Negotiable |
| Rental Rate |
| Upon Request |
| Space Use |
| Office |
| Condition |
| Full Build-Out |
| Available |
| 30 Days |
2nd Floor, Ste 209
| Size |
| 4,877 SF |
| Term |
| Negotiable |
| Rental Rate |
| Upon Request |
| Space Use |
| Office |
| Condition |
| - |
| Available |
| 30 Days |
2nd Floor, Ste 213
| Size |
| 1,880 SF |
| Term |
| Negotiable |
| Rental Rate |
| Upon Request |
| Space Use |
| Office |
| Condition |
| - |
| Available |
| 30 Days |
2nd Floor, Ste 215
| Size |
| 2,659 SF |
| Term |
| Negotiable |
| Rental Rate |
| Upon Request |
| Space Use |
| Office |
| Condition |
| - |
| Available |
| 2026-01-01 |
2nd Floor, Ste 221
| Size |
| 3,384 SF |
| Term |
| Negotiable |
| Rental Rate |
| $23.55 CAD/SF/YR |
| Space Use |
| Office |
| Condition |
| Full Build-Out |
| Available |
| 30 Days |
2nd Floor, Ste 255
| Size |
| 3,384 SF |
| Term |
| Negotiable |
| Rental Rate |
| Upon Request |
| Space Use |
| Office |
| Condition |
| - |
| Available |
| 2026-01-01 |
PROPERTY OVERVIEW
Class A, 13-story, 635,000 gross square foot office building with a skyway connected in all four directions.
- Fitness Center
- Food Court
- Signage
- Skyway







