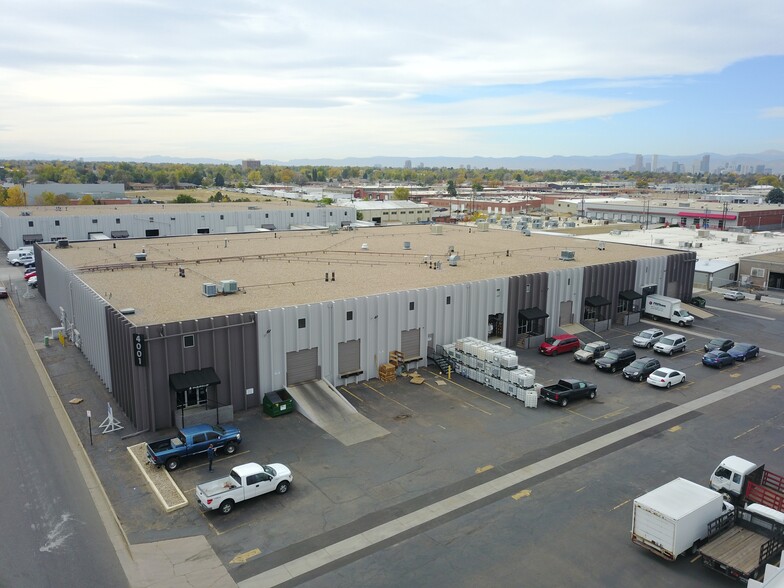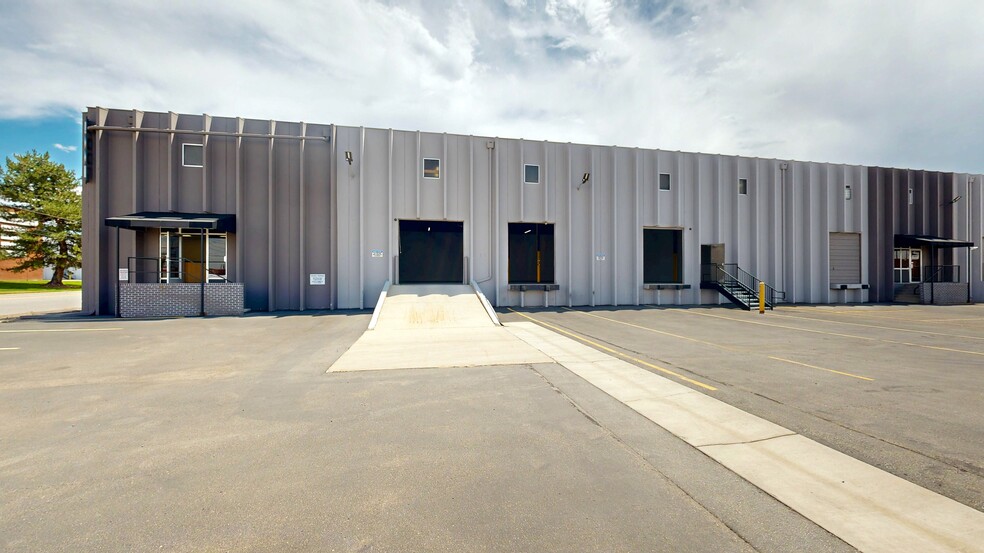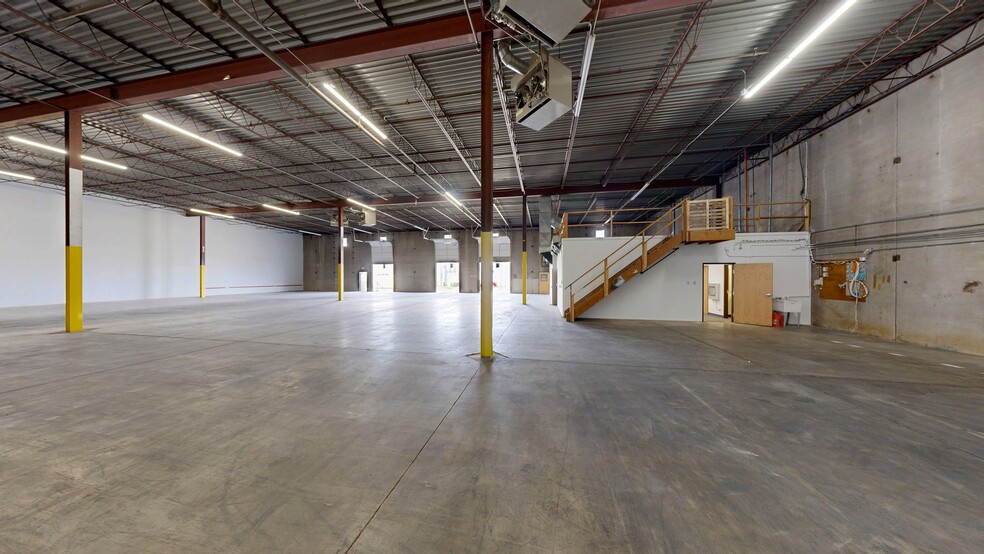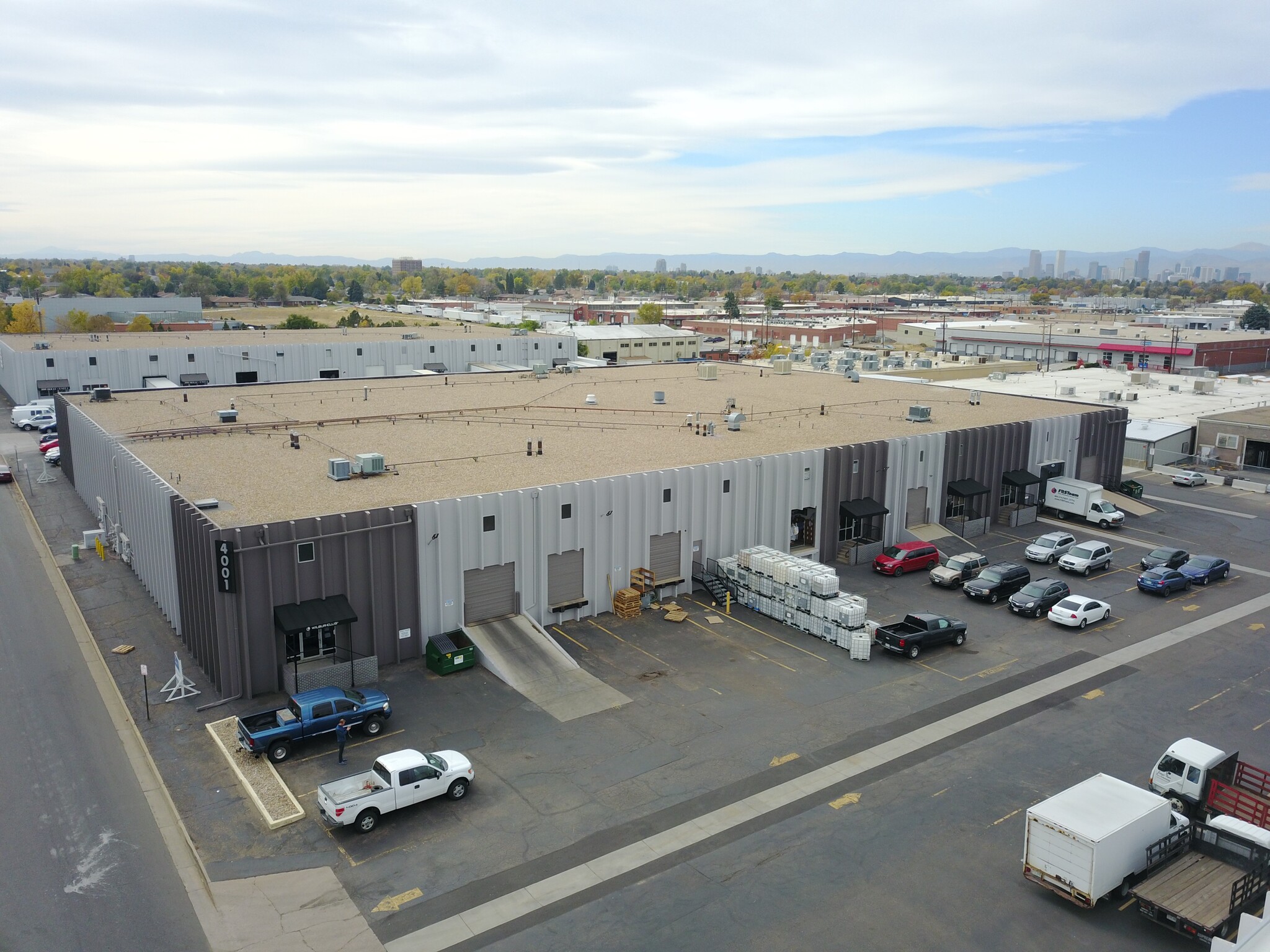4001 Holly St 12,040 SF of Industrial Space Available in Denver, CO 80216



FEATURES
Clear Height
20’
Column Spacing
32’ x 40’
Warehouse Floor
5”
Drive In Bays
6
Exterior Dock Doors
8
Standard Parking Spaces
40
ALL AVAILABLE SPACE(1)
Display Rental Rate as
- SPACE
- SIZE
- TERM
- RENTAL RATE
- SPACE USE
- CONDITION
- AVAILABLE
- Lease rate does not include utilities, property expenses or building services
- 2 Loading Docks
- Great access to I-70 and Smith Road
- Upgraded office space
- 1 Drive Bay
- Central Denver Location
- Located within Enterprise Zone
| Space | Size | Term | Rental Rate | Space Use | Condition | Available |
| 1st Floor - Unit 1 | 12,040 SF | Negotiable | $12.40 CAD/SF/YR | Industrial | - | Now |
1st Floor - Unit 1
| Size |
| 12,040 SF |
| Term |
| Negotiable |
| Rental Rate |
| $12.40 CAD/SF/YR |
| Space Use |
| Industrial |
| Condition |
| - |
| Available |
| Now |
WAREHOUSE FACILITY FACTS
Building Size
53,700 SF
Lot Size
2.45 AC
Year Built
1973
Construction
Reinforced Concrete
Water
City
Sewer
City
Gas
Natural
Power Supply
Amps: 125 Volts: 120-240 Phase: 3
Zoning
I-A
1 of 1










