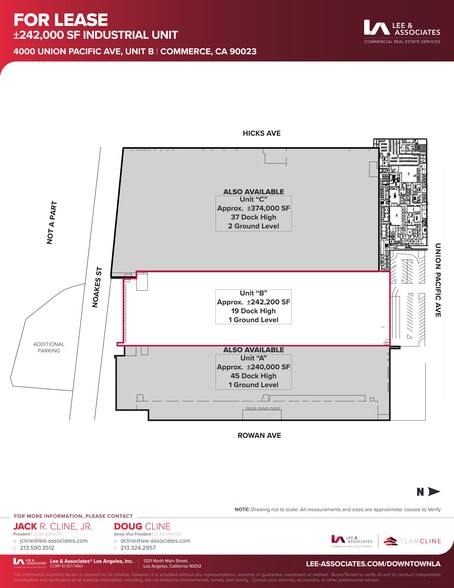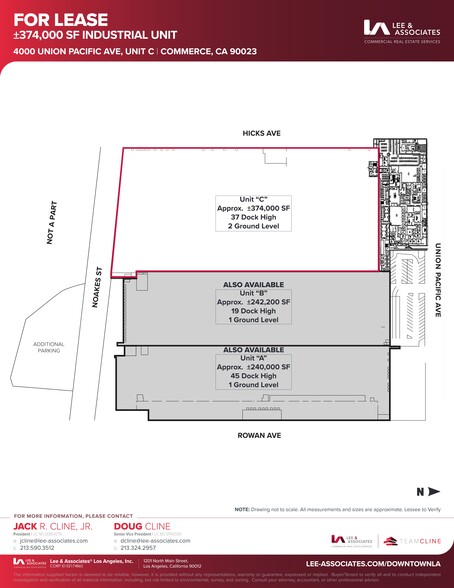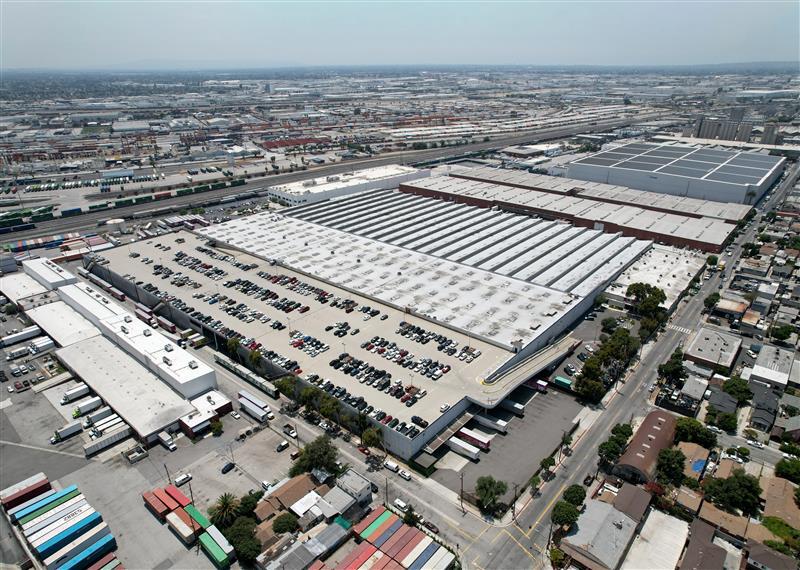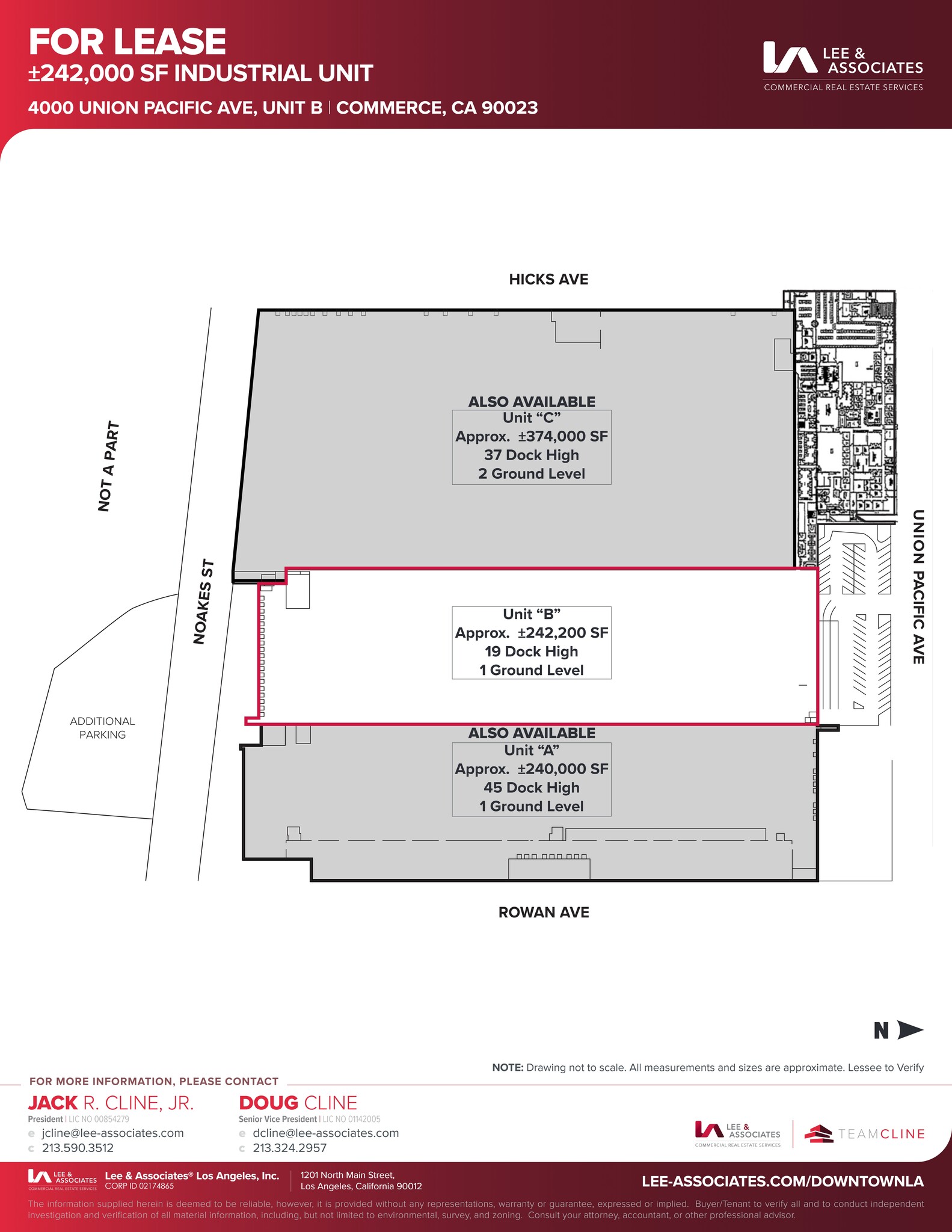
This feature is unavailable at the moment.
We apologize, but the feature you are trying to access is currently unavailable. We are aware of this issue and our team is working hard to resolve the matter.
Please check back in a few minutes. We apologize for the inconvenience.
- LoopNet Team
thank you

Your email has been sent!
4000 Union Pacific Ave & 4040 Noakes St 4000 Union Pacific Ave
240,000 - 856,200 SF of Industrial Space Available in Commerce, CA 90023



Highlights
- Central LA Location
- Clear Height 22'-28'
- 500+ Roof Top Parking
- Great Freeway Access to the 10, 5, 710 & 60
- 100+ Dock High Loading Positions
- $0.75/SF is Only For The First Year Rent
Features
all available spaces(3)
Display Rental Rate as
- Space
- Size
- Term
- Rental Rate
- Space Use
- Condition
- Available
240,000 sf of industrial space 45 Dock High 1 Ground Level
- Includes 1,500 SF of dedicated office space
- Private Restrooms
- Great access to 10, 5, 710 & 60 Hwy
- Can be combined with additional space(s) for up to 856,200 SF of adjacent space
- Central LA location
- Roof top car park
242,200 sf of industrial space 19 Dock High 1 Ground Level
- Includes 1,500 SF of dedicated office space
- Private Restrooms
- Great access to 10, 5, 710 & 60 Hwy
- Can be combined with additional space(s) for up to 856,200 SF of adjacent space
- Central LA location
- Roof top car park
242,200 sf of industrial space 19 Dock High 1 Ground Level
- Includes 1,500 SF of dedicated office space
- Private Restrooms
- Great access to 10, 5, 710 & 60 Hwy
- Can be combined with additional space(s) for up to 856,200 SF of adjacent space
- Central LA location
- Roof top car park
| Space | Size | Term | Rental Rate | Space Use | Condition | Available |
| 1st Floor - Unit A | 240,000 SF | Negotiable | Upon Request Upon Request Upon Request Upon Request Upon Request Upon Request | Industrial | Full Build-Out | Now |
| 1st Floor - Unit B | 242,200 SF | Negotiable | Upon Request Upon Request Upon Request Upon Request Upon Request Upon Request | Industrial | Full Build-Out | Now |
| 1st Floor - Unit C | 374,000 SF | Negotiable | Upon Request Upon Request Upon Request Upon Request Upon Request Upon Request | Industrial | Full Build-Out | Now |
1st Floor - Unit A
| Size |
| 240,000 SF |
| Term |
| Negotiable |
| Rental Rate |
| Upon Request Upon Request Upon Request Upon Request Upon Request Upon Request |
| Space Use |
| Industrial |
| Condition |
| Full Build-Out |
| Available |
| Now |
1st Floor - Unit B
| Size |
| 242,200 SF |
| Term |
| Negotiable |
| Rental Rate |
| Upon Request Upon Request Upon Request Upon Request Upon Request Upon Request |
| Space Use |
| Industrial |
| Condition |
| Full Build-Out |
| Available |
| Now |
1st Floor - Unit C
| Size |
| 374,000 SF |
| Term |
| Negotiable |
| Rental Rate |
| Upon Request Upon Request Upon Request Upon Request Upon Request Upon Request |
| Space Use |
| Industrial |
| Condition |
| Full Build-Out |
| Available |
| Now |
1st Floor - Unit A
| Size | 240,000 SF |
| Term | Negotiable |
| Rental Rate | Upon Request |
| Space Use | Industrial |
| Condition | Full Build-Out |
| Available | Now |
240,000 sf of industrial space 45 Dock High 1 Ground Level
- Includes 1,500 SF of dedicated office space
- Can be combined with additional space(s) for up to 856,200 SF of adjacent space
- Private Restrooms
- Central LA location
- Great access to 10, 5, 710 & 60 Hwy
- Roof top car park
1st Floor - Unit B
| Size | 242,200 SF |
| Term | Negotiable |
| Rental Rate | Upon Request |
| Space Use | Industrial |
| Condition | Full Build-Out |
| Available | Now |
242,200 sf of industrial space 19 Dock High 1 Ground Level
- Includes 1,500 SF of dedicated office space
- Can be combined with additional space(s) for up to 856,200 SF of adjacent space
- Private Restrooms
- Central LA location
- Great access to 10, 5, 710 & 60 Hwy
- Roof top car park
1st Floor - Unit C
| Size | 374,000 SF |
| Term | Negotiable |
| Rental Rate | Upon Request |
| Space Use | Industrial |
| Condition | Full Build-Out |
| Available | Now |
242,200 sf of industrial space 19 Dock High 1 Ground Level
- Includes 1,500 SF of dedicated office space
- Can be combined with additional space(s) for up to 856,200 SF of adjacent space
- Private Restrooms
- Central LA location
- Great access to 10, 5, 710 & 60 Hwy
- Roof top car park
Property Overview
Call brokers for commission information. Taxes are for 4 parcels. APN: 5242-022-006, 5242-022-005, 5242-022-004 & 5242-024-011. Tenant to verify all including building/land square footage, permitted office size, dates of construction, clear height, power, sprinkler calculation, zoning, permitting and permitted uses, ADA compliance, parking, building and roof condition, HVAC, access, encroachments, floor load and taxes. Tenant to obtain business license and confirm zoning and use.
Distribution FACILITY FACTS
Presented by

4000 Union Pacific Ave & 4040 Noakes St | 4000 Union Pacific Ave
Hmm, there seems to have been an error sending your message. Please try again.
Thanks! Your message was sent.









