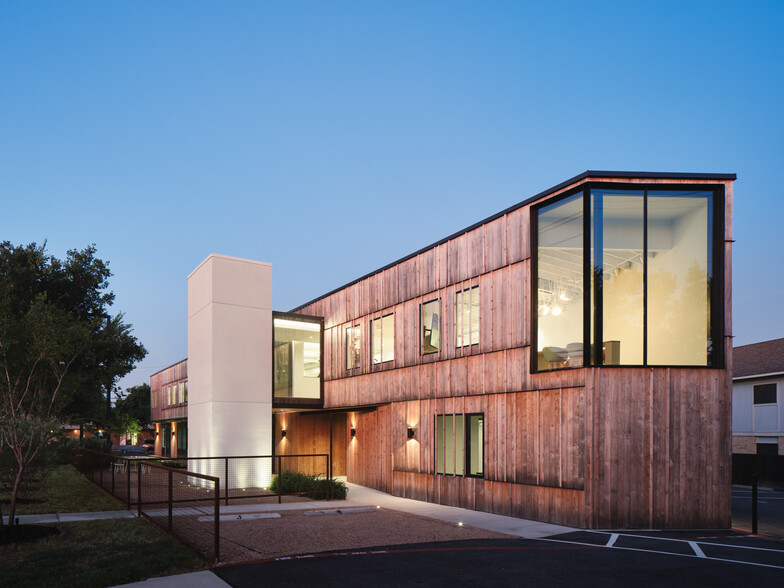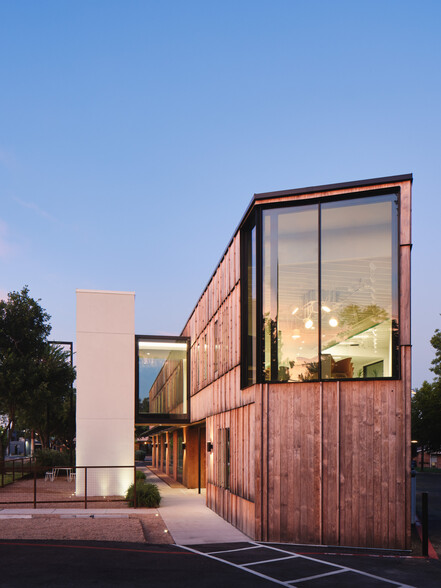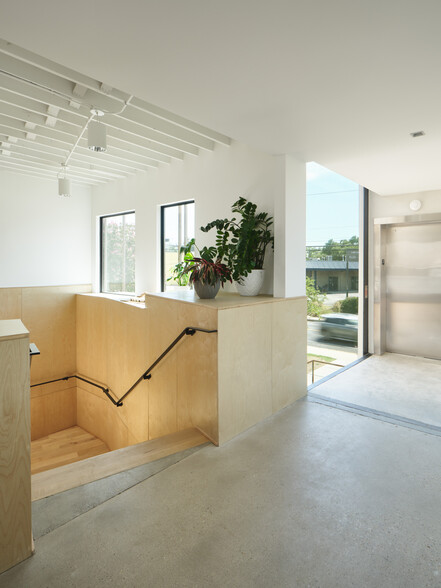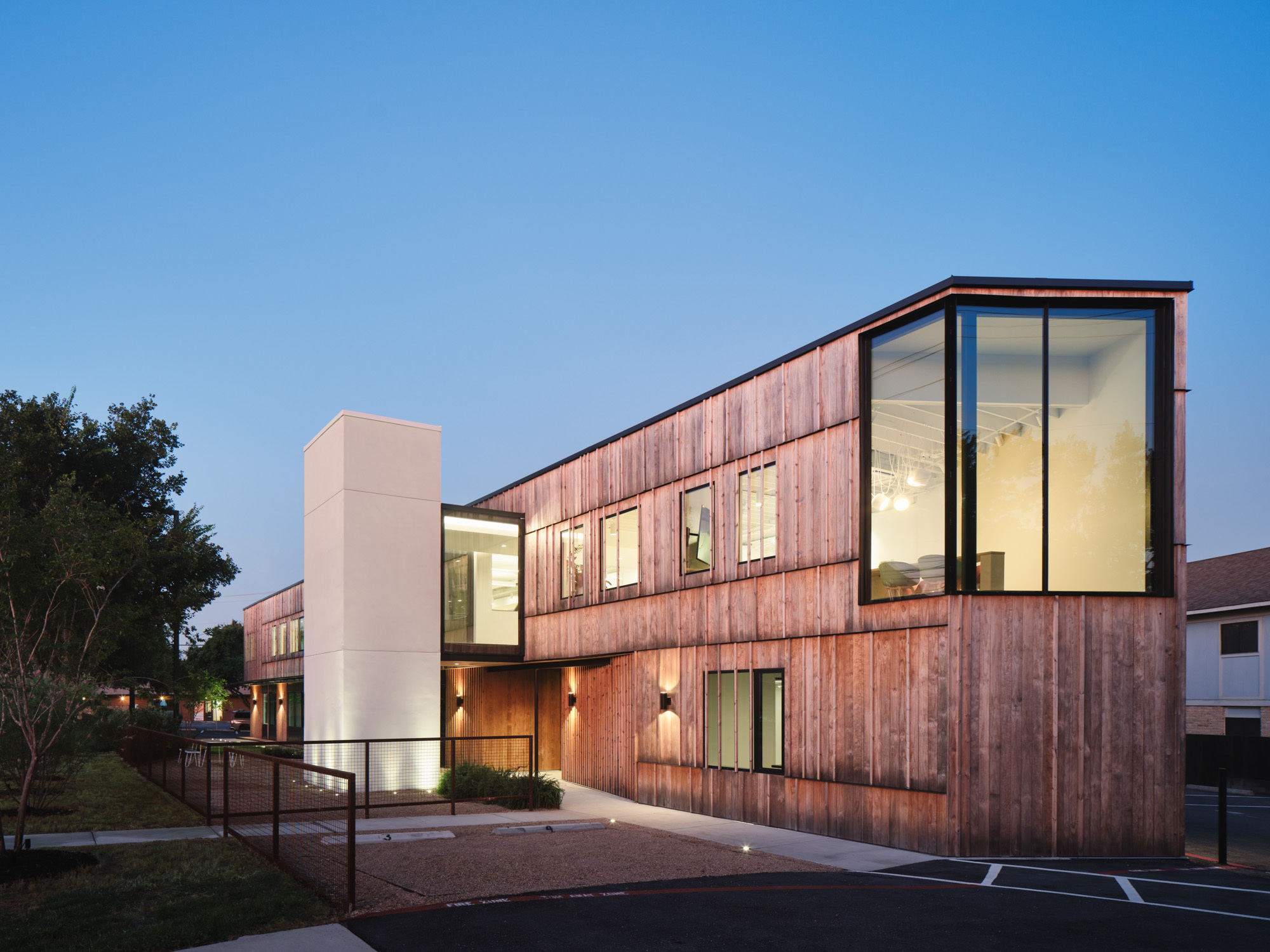
This feature is unavailable at the moment.
We apologize, but the feature you are trying to access is currently unavailable. We are aware of this issue and our team is working hard to resolve the matter.
Please check back in a few minutes. We apologize for the inconvenience.
- LoopNet Team
thank you

Your email has been sent!
Triangle Tower 4000 Medical Pky
1,600 SF of Office Space Available in Austin, TX 78756



Highlights
- Full renovation in 2023
- Elevator w/ Level 2 glass walkway
- Onsite Parking
- High performance thermo-spruce facade; new skylights & windows
- Amenity garden
all available space(1)
Display Rental Rate as
- Space
- Size
- Term
- Rental Rate
- Space Use
- Condition
- Available
Turnkey space. Shared amenities include: conference room, level 2 lounge, bathrooms, elevator, amenity garden, common area
- Lease rate does not include utilities, property expenses or building services
- Space is in Excellent Condition
- Natural Light
- Open Floor Plan
- Interior 2nd level entry
- Open Floor Plan Layout
- Central Air Conditioning
- Open-Plan
- Kitchenette & break area
| Space | Size | Term | Rental Rate | Space Use | Condition | Available |
| 2nd Floor, Ste 201 | 1,600 SF | Negotiable | $53.86 CAD/SF/YR $4.49 CAD/SF/MO $579.79 CAD/m²/YR $48.32 CAD/m²/MO $7,182 CAD/MO $86,182 CAD/YR | Office | Full Build-Out | Now |
2nd Floor, Ste 201
| Size |
| 1,600 SF |
| Term |
| Negotiable |
| Rental Rate |
| $53.86 CAD/SF/YR $4.49 CAD/SF/MO $579.79 CAD/m²/YR $48.32 CAD/m²/MO $7,182 CAD/MO $86,182 CAD/YR |
| Space Use |
| Office |
| Condition |
| Full Build-Out |
| Available |
| Now |
2nd Floor, Ste 201
| Size | 1,600 SF |
| Term | Negotiable |
| Rental Rate | $53.86 CAD/SF/YR |
| Space Use | Office |
| Condition | Full Build-Out |
| Available | Now |
Turnkey space. Shared amenities include: conference room, level 2 lounge, bathrooms, elevator, amenity garden, common area
- Lease rate does not include utilities, property expenses or building services
- Open Floor Plan Layout
- Space is in Excellent Condition
- Central Air Conditioning
- Natural Light
- Open-Plan
- Open Floor Plan
- Kitchenette & break area
- Interior 2nd level entry
Property Overview
Designed by Mark Odom Studio, 4000 Medical Parkway is a 2023 transformation of a 70s office building into a creative studio with increased functionality and aesthetics. A unique triangle-shaped structure reimagined with a high performance thermo-spruce facade; new skylights & windows; addition of elevator, second level glass walkway and conference room. This adaptive-reuse project also incorporates greenscapes with a welcoming “front yard”.
PROPERTY FACTS
Presented by

Triangle Tower | 4000 Medical Pky
Hmm, there seems to have been an error sending your message. Please try again.
Thanks! Your message was sent.





