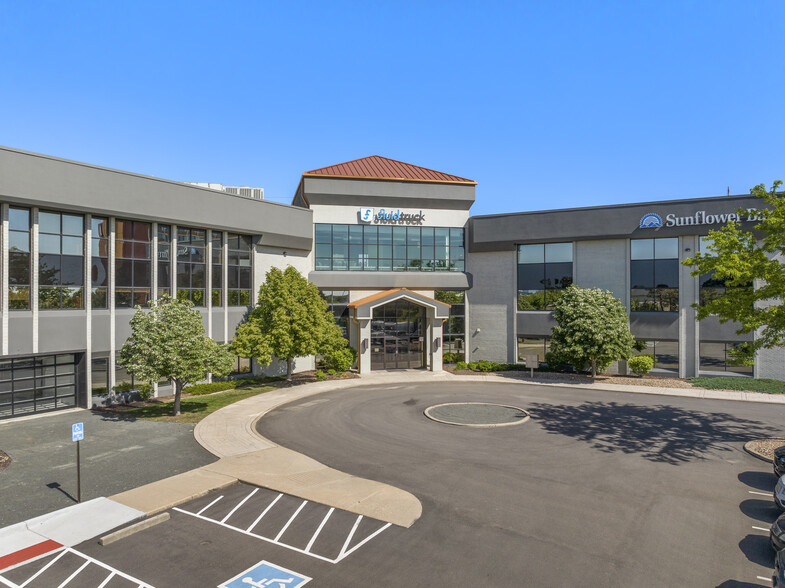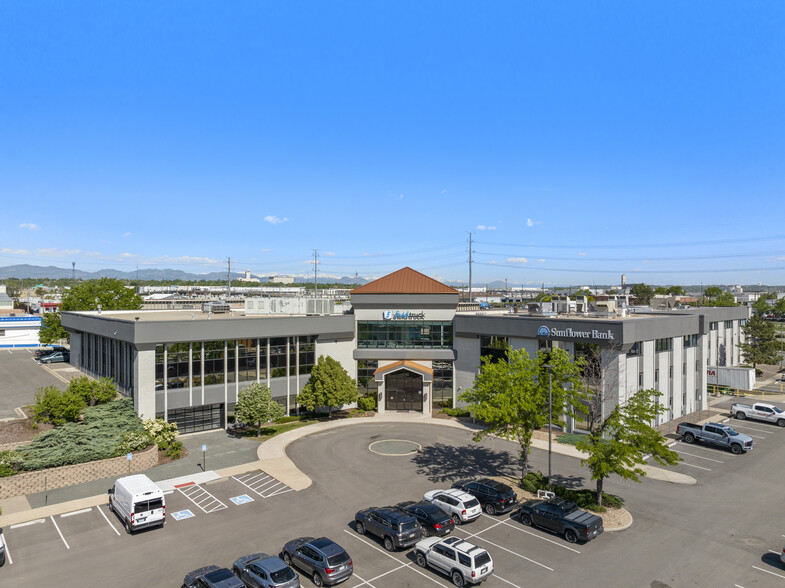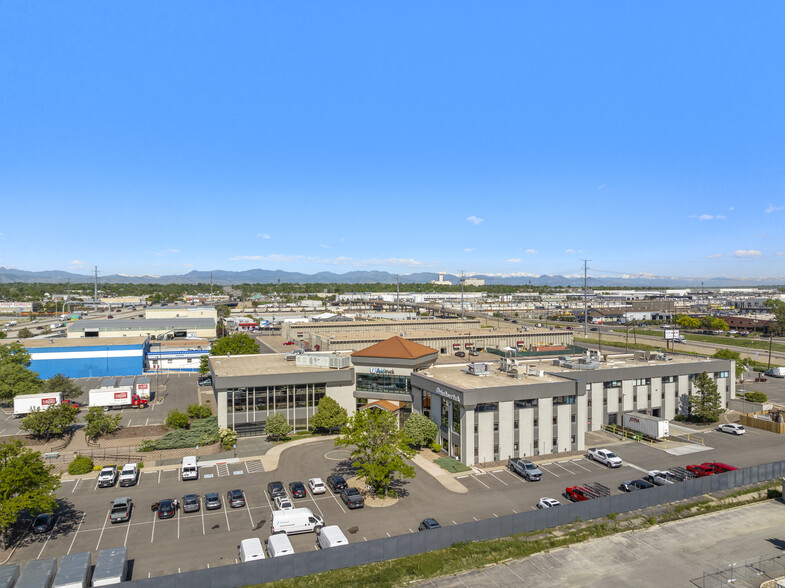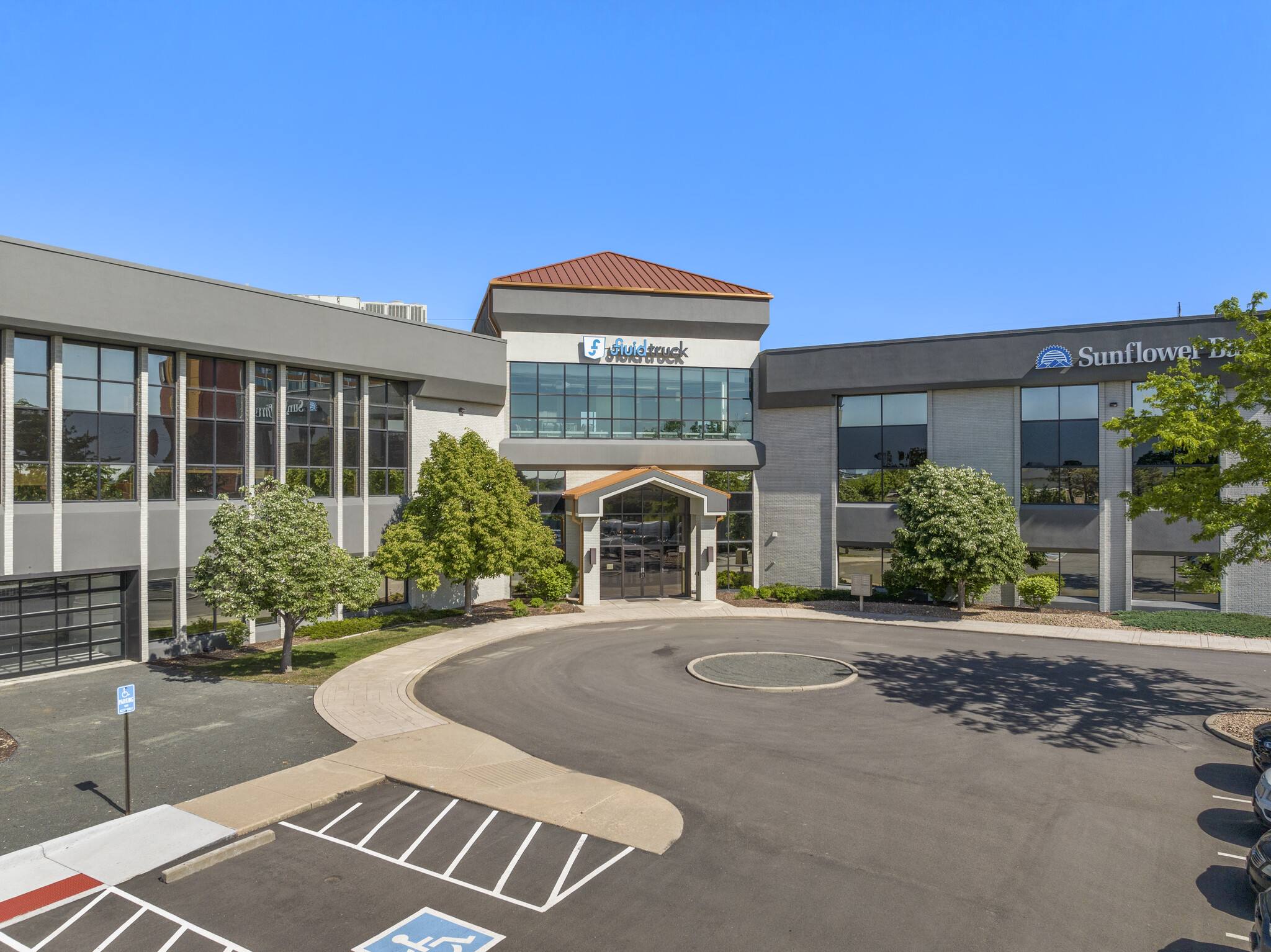400 W 48th Ave 3,000 - 67,740 SF of Space Available in Denver, CO 80216



HIGHLIGHTS
- TI Available and Negotiable
- Flexible Lease Terms
- State-of-the-Art Gym with New Locker Rooms
- Divisible Suites 3,000 SF to 30,388 SF
- Building Signage Available
ALL AVAILABLE SPACES(4)
Display Rental Rate as
- SPACE
- SIZE
- TERM
- RENTAL RATE
- SPACE USE
- CONDITION
- AVAILABLE
Drive-In Door: One (1) 16’x10’
- Rate includes utilities, building services and property expenses
- Visible from both I-25 and I-70.
Up to 10,230 square feet available for lease.
- Rate includes utilities, building services and property expenses
- Visible from both I-25 and I-70.
Up to 16,590 square feet available for lease.
- Rate includes utilities, building services and property expenses
- Mostly Open Floor Plan Layout
- Natural Light
- Divisible Suites 3,000 SF to 16,590 SF
- Building Signage Available
- Partially Built-Out as Standard Office
- Central Air Conditioning
- TI Available and Negotiable
- Flexible Lease Terms
Up to 30,338 square feet available for lease.
- Rate includes utilities, building services and property expenses
- Mostly Open Floor Plan Layout
- Natural Light
- Divisible Suites 3,000 SF to 16,590 SF
- Building Signage Available
- Partially Built-Out as Standard Office
- Central Air Conditioning
- TI Available and Negotiable
- Flexible Lease Terms
| Space | Size | Term | Rental Rate | Space Use | Condition | Available |
| 1st Floor - 105 | 3,000-10,582 SF | Negotiable | $22.52 CAD/SF/YR | Flex | - | Now |
| 1st Floor - 125 | 3,000-10,230 SF | Negotiable | $22.52 CAD/SF/YR | Flex | - | Now |
| 2nd Floor, Ste 250 | 3,000-16,590 SF | Negotiable | $30.97 CAD/SF/YR | Office | Partial Build-Out | Now |
| 3rd Floor, Ste 300 | 3,000-30,338 SF | Negotiable | $39.42 CAD/SF/YR | Office | Partial Build-Out | Now |
1st Floor - 105
| Size |
| 3,000-10,582 SF |
| Term |
| Negotiable |
| Rental Rate |
| $22.52 CAD/SF/YR |
| Space Use |
| Flex |
| Condition |
| - |
| Available |
| Now |
1st Floor - 125
| Size |
| 3,000-10,230 SF |
| Term |
| Negotiable |
| Rental Rate |
| $22.52 CAD/SF/YR |
| Space Use |
| Flex |
| Condition |
| - |
| Available |
| Now |
2nd Floor, Ste 250
| Size |
| 3,000-16,590 SF |
| Term |
| Negotiable |
| Rental Rate |
| $30.97 CAD/SF/YR |
| Space Use |
| Office |
| Condition |
| Partial Build-Out |
| Available |
| Now |
3rd Floor, Ste 300
| Size |
| 3,000-30,338 SF |
| Term |
| Negotiable |
| Rental Rate |
| $39.42 CAD/SF/YR |
| Space Use |
| Office |
| Condition |
| Partial Build-Out |
| Available |
| Now |
PROPERTY OVERVIEW
Situated just northwest of Denver’s Central Business District and adjacent to the vibrant RiNo neighborhood, 400 W 48th Ave enjoys an exceptional location at the junction of I-70 and I-25. This prime positioning provides unparalleled visibility and accessibility, making it easy to reach from almost anywhere in the Denver metro area. The building’s prominent placement along these major highways ensures maximum exposure for tenants. This well-maintained property is home to notable tenants such as Sunflower Bank, Fluid Truck, and Milgard Custom Doors and Windows. It offers high-quality amenities, including a fitness center with showers and lockers for both men and women, as well as abundant free parking. Tenants can also benefit from the availability of building parapet signage, enhancing their visibility even further.
- Signage
- Air Conditioning















