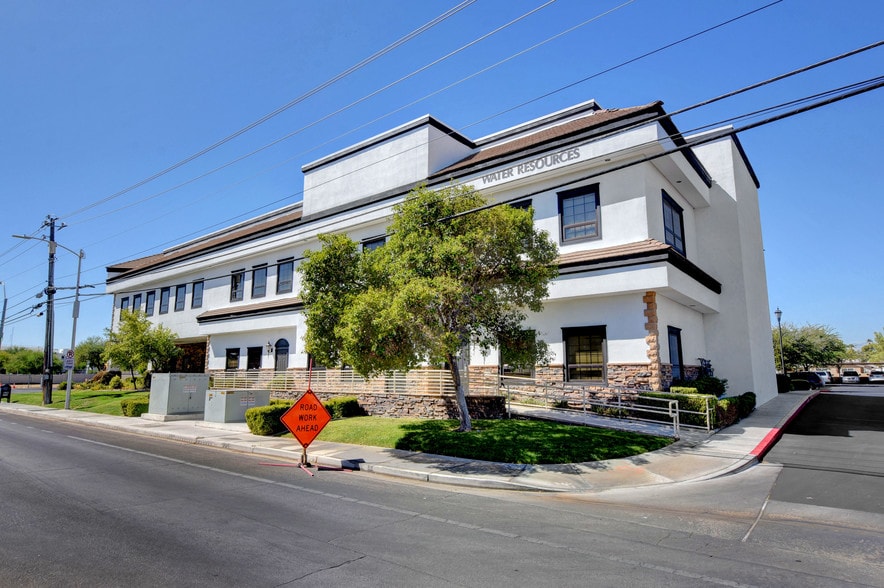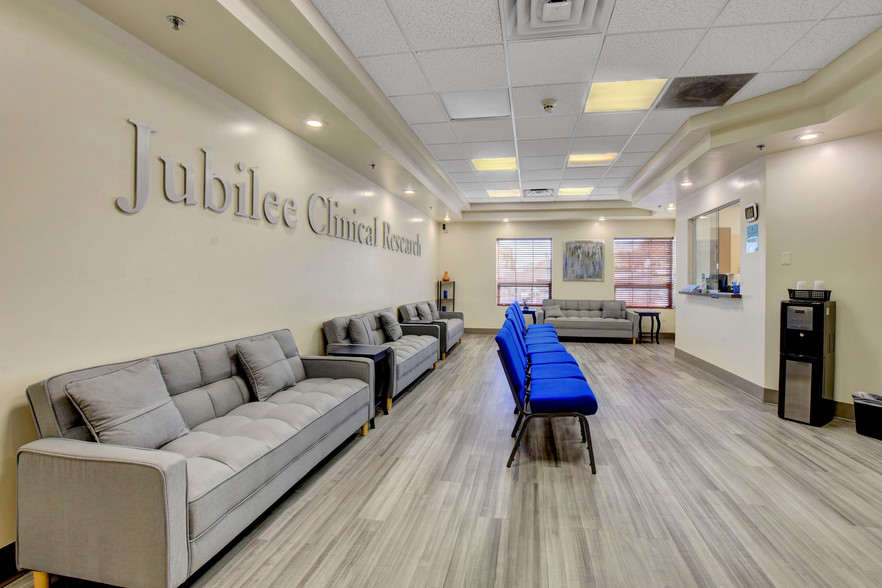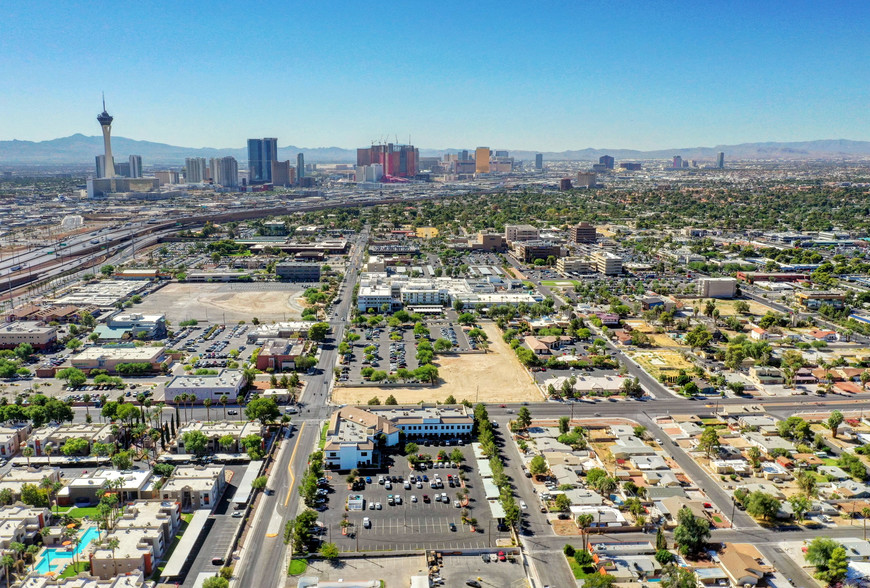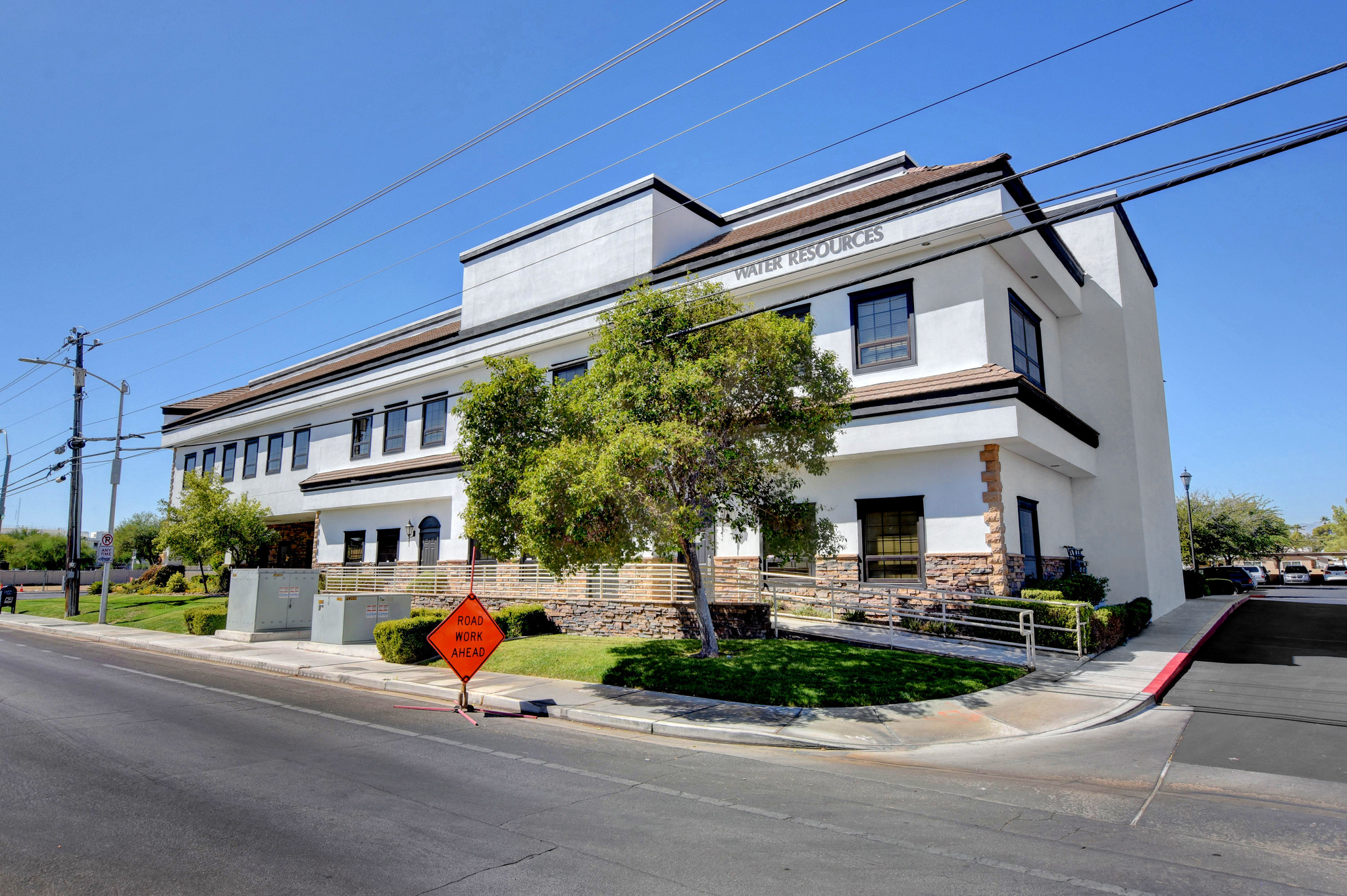Shadow Professional Center 400 Shadow Ln 1,788 - 7,915 SF of Space Available in Las Vegas, NV 89106



HIGHLIGHTS
- Under New Ownership
- Turn-key spaces available with agressive Tenant Improvement Allowances for qualified tenants - SEE BROCHURE FOR FLOORPLANS
- Building signage available
- $1.50/SF NNN, CAMs $0.63/SF - SEE BROCURE FOR FLOORPLANS
- 4.66/1000 Parking Ratio - Covered parking available
- Flexible lease terms
ALL AVAILABLE SPACES(2)
Display Rental Rate as
- SPACE
- SIZE
- TERM
- RENTAL RATE
- SPACE USE
- CONDITION
- AVAILABLE
- Lease rate does not include utilities, property expenses or building services
- Space is in Excellent Condition
- Lease rate does not include utilities, property expenses or building services
- Space is in Excellent Condition
| Space | Size | Term | Rental Rate | Space Use | Condition | Available |
| 1st Floor, Ste 106 | 6,127 SF | Negotiable | $24.90 CAD/SF/YR | Office | - | Now |
| 2nd Floor, Ste 202 | 1,788 SF | 3-10 Years | $24.90 CAD/SF/YR | Office/Medical | - | Now |
1st Floor, Ste 106
| Size |
| 6,127 SF |
| Term |
| Negotiable |
| Rental Rate |
| $24.90 CAD/SF/YR |
| Space Use |
| Office |
| Condition |
| - |
| Available |
| Now |
2nd Floor, Ste 202
| Size |
| 1,788 SF |
| Term |
| 3-10 Years |
| Rental Rate |
| $24.90 CAD/SF/YR |
| Space Use |
| Office/Medical |
| Condition |
| - |
| Available |
| Now |
PROPERTY OVERVIEW
SHADOW PROFESSIONAL CENTER IS A +/- 41,849 SF CLASS B MEDICAL OFFICE BUILDING LOCATED IN THE DOWNTOWN SUBMARKET OF LAS VEGAS, NV. IDEAL FOR MEDICAL USERS WANTING LOCATION WITHIN THE LAS VEGAS MEDICAL DISTRICT NEXT TO UMC & VALLEY HOSPITAL. 2nd generation office and medical suites are available either “As-Is” or with Tenant Improvements. Suites range from 841 SF - 11,912 SF of contiguous space. SEE BROCHURE FOR FLOORPLANS
- 24 Hour Access
- Bus Line
- Courtyard
- Signage
- Balcony







