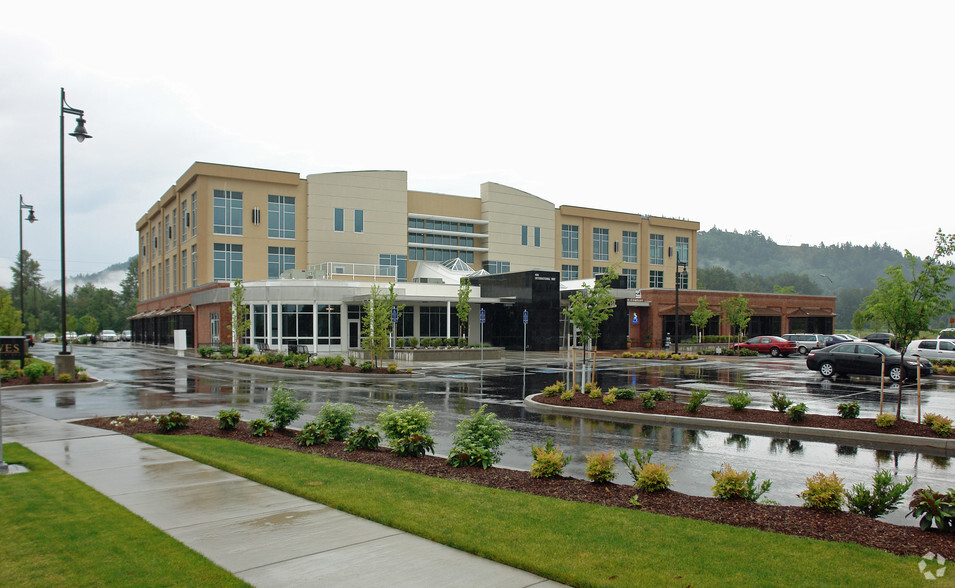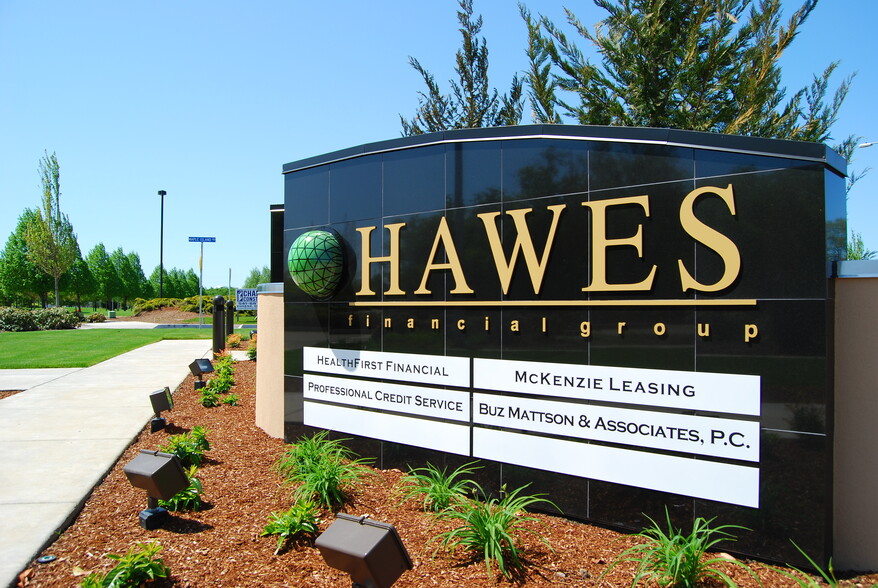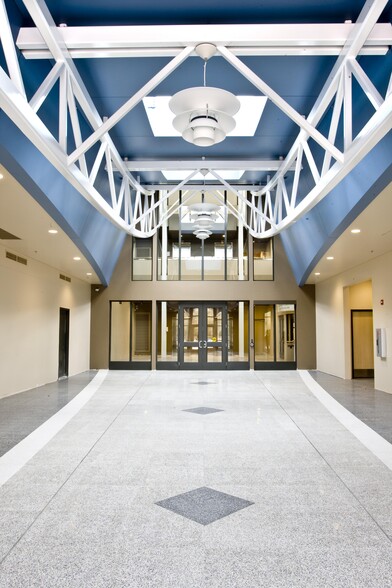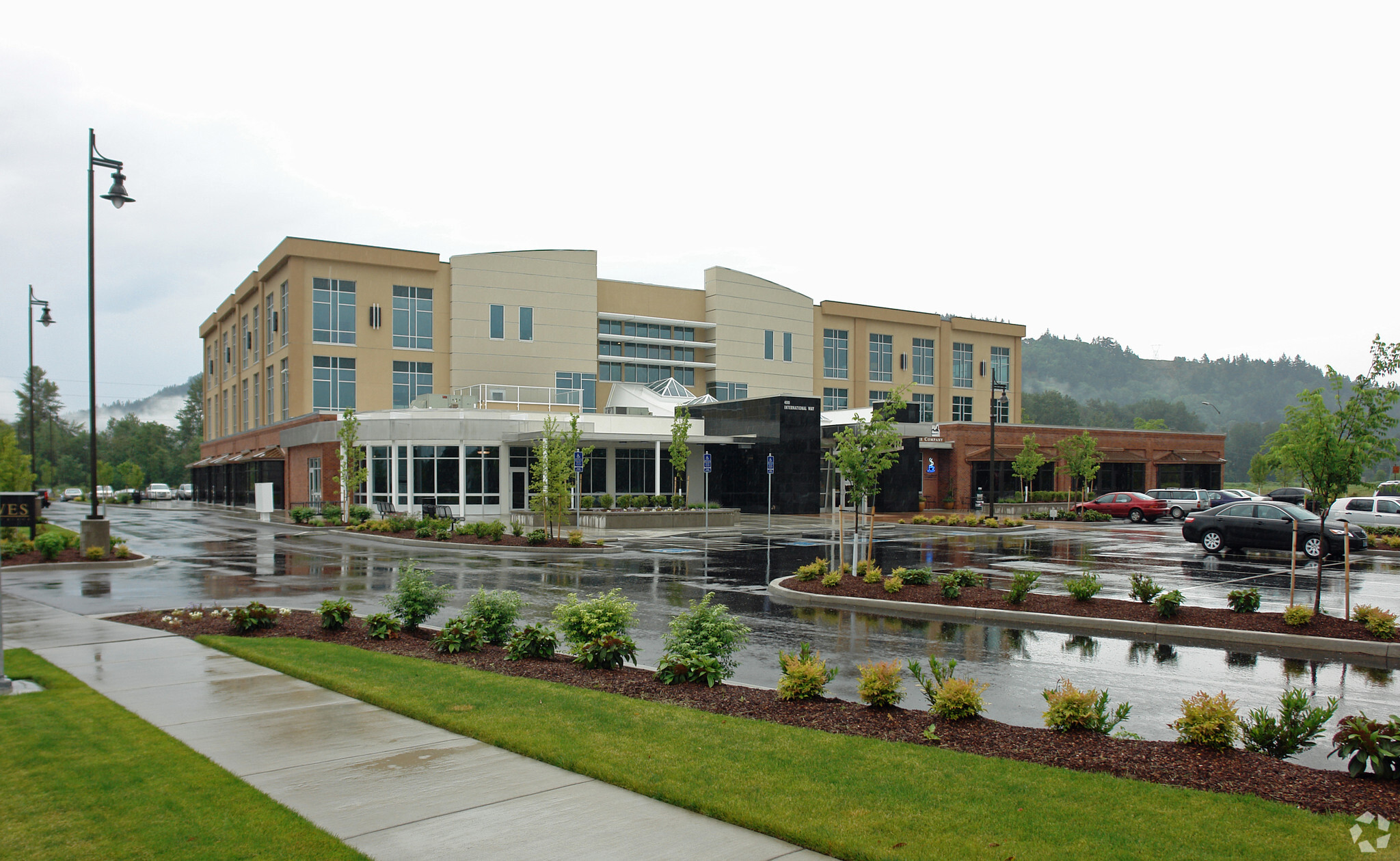
This feature is unavailable at the moment.
We apologize, but the feature you are trying to access is currently unavailable. We are aware of this issue and our team is working hard to resolve the matter.
Please check back in a few minutes. We apologize for the inconvenience.
- LoopNet Team
thank you

Your email has been sent!
International Market Place 400 International Way
2,139 - 30,718 SF of Space Available in Springfield, OR 97477



Highlights
- EASY FREEWAY ACCESS
- SAFE WORK ENVIRONMENT
- HIGH QUALITY FACILITY
all available spaces(6)
Display Rental Rate as
- Space
- Size
- Term
- Rental Rate
- Space Use
- Condition
- Available
Curbside parking immediately in front of space. Open landscape for maximum workstations. 2 Private Restrooms. Kitchen Break Area. Furnishings included: Work Stations: 51 cubicles, 51 file cabinets, 51 chairs, 41 monitor stands. Conference Room: 14'x4' table, 10 chairs. Kitchen-Break room: 4 tables (3'x3'), 16 chairs, 3 bar stools, refrigerator, ice machine
- Rate includes utilities, building services and property expenses
- Mostly Open Floor Plan Layout
- 1 Conference Room
- Finished Ceilings: 9’6” - 10’6”
- Can be combined with additional space(s) for up to 17,970 SF of adjacent space
- Reception Area
- Private Restrooms
- Secure Storage
- Private Restrooms
- Prewired for high-speed internet
- Fully Built-Out as Professional Services Office
- Fits 16 - 52 People
- 51 Workstations
- High End Trophy Space
- Central Air and Heating
- Kitchen
- Exposed Ceiling
- After Hours HVAC Available
- Open-Plan
Open Area with Heating and Air Conditioning. The lease rate is negotiable.
- Can be combined with additional space(s) for up to 17,970 SF of adjacent space
- Fits 39 - 65 People
- Direct access to main building lobby
- Building signage opportunities
- Central Air and Heating
- Finished Ceilings: 9’8”
- Parking immediately adjacent
- Rate includes utilities, building services and property expenses
- Mostly Open Floor Plan Layout
- 1 Private Office
- Space is in Excellent Condition
- Central Air and Heating
- Wi-Fi Connectivity
- Security System
- Drop Ceilings
- Natural Light
- Bicycle Storage
- Open-Plan
- Exterior building signage opportunity
- Fully Built-Out as Financial Services Office
- Fits 6 - 35 People
- Finished Ceilings: 9’8”
- Can be combined with additional space(s) for up to 17,970 SF of adjacent space
- Kitchen
- Private Restrooms
- High Ceilings
- Recessed Lighting
- After Hours HVAC Available
- Private Restrooms
- Adjacent parking
Fully Open Landscape for maximum workstation operatives. Large Break-room.
- Rate includes utilities, building services and property expenses
- Mostly Open Floor Plan Layout
- 1 Private Office
- High End Trophy Space
- Fully Built-Out as Call Center
- Fits 16 - 49 People
- Finished Ceilings: 10’ - 19’
- Can be combined with additional space(s) for up to 12,748 SF of adjacent space
Penthouse Office: Reception Area. Conference Room. 5 Private Offices. Copy Room. Overnight Suite / Private Restroom.
- Rate includes utilities, building services and property expenses
- Fits 10 - 31 People
- 1 Conference Room
- Can be combined with additional space(s) for up to 12,748 SF of adjacent space
- After Hours HVAC Available
- Fully Built-Out as Professional Services Office
- 6 Private Offices
- High End Trophy Space
- Central Air and Heating
- Penthouse Suite
Reception counter. Waiting room. Interview Room. 3 Private offices. Copy/Storage Room.with Casework. Open workspace area.
- Rate includes utilities, building services and property expenses
- Mostly Open Floor Plan Layout
- 3 Private Offices
- Can be combined with additional space(s) for up to 12,748 SF of adjacent space
- Reception Area
- Corner Space
- Recessed Lighting
- Fully Built-Out as Law Office
- Fits 8 - 23 People
- High End Trophy Space
- Central Air and Heating
- Fully Carpeted
- Drop Ceilings
- After Hours HVAC Available
| Space | Size | Term | Rental Rate | Space Use | Condition | Available |
| 1st Floor, Ste 110 | 0.15 AC | Negotiable | $33.71 CAD/SF/YR $2.81 CAD/SF/MO $362.88 CAD/m²/YR $30.24 CAD/m²/MO $17,974 CAD/MO $215,691 CAD/YR | Office | Full Build-Out | 30 Days |
| 1st Floor - 150 | 0.17 AC | 3-5 Years | Upon Request Upon Request Upon Request Upon Request Upon Request Upon Request | Industrial | - | Now |
| 1st Floor, Ste 190 | 0.05-0.10 AC | Negotiable | $33.71 CAD/SF/YR $2.81 CAD/SF/MO $362.88 CAD/m²/YR $30.24 CAD/m²/MO $12,128 CAD/MO $145,536 CAD/YR | Office | Full Build-Out | 30 Days |
| 3rd Floor, Ste 320 | 0.14 AC | Negotiable | $33.71 CAD/SF/YR $2.81 CAD/SF/MO $362.88 CAD/m²/YR $30.24 CAD/m²/MO $17,106 CAD/MO $205,274 CAD/YR | Office | Full Build-Out | 30 Days |
| 3rd Floor, Ste 350 | 0.09 AC | Negotiable | $42.14 CAD/SF/YR $3.51 CAD/SF/MO $453.60 CAD/m²/YR $37.80 CAD/m²/MO $13,510 CAD/MO $162,114 CAD/YR | Office | Full Build-Out | 30 Days |
| 3rd Floor, Ste 380 | 0.06 AC | 3-5 Years | $33.71 CAD/SF/YR $2.81 CAD/SF/MO $362.88 CAD/m²/YR $30.24 CAD/m²/MO $7,900 CAD/MO $94,799 CAD/YR | Office | Full Build-Out | Now |
1st Floor, Ste 110
| Size |
| 0.15 AC |
| Term |
| Negotiable |
| Rental Rate |
| $33.71 CAD/SF/YR $2.81 CAD/SF/MO $362.88 CAD/m²/YR $30.24 CAD/m²/MO $17,974 CAD/MO $215,691 CAD/YR |
| Space Use |
| Office |
| Condition |
| Full Build-Out |
| Available |
| 30 Days |
1st Floor - 150
| Size |
| 0.17 AC |
| Term |
| 3-5 Years |
| Rental Rate |
| Upon Request Upon Request Upon Request Upon Request Upon Request Upon Request |
| Space Use |
| Industrial |
| Condition |
| - |
| Available |
| Now |
1st Floor, Ste 190
| Size |
| 0.05-0.10 AC |
| Term |
| Negotiable |
| Rental Rate |
| $33.71 CAD/SF/YR $2.81 CAD/SF/MO $362.88 CAD/m²/YR $30.24 CAD/m²/MO $12,128 CAD/MO $145,536 CAD/YR |
| Space Use |
| Office |
| Condition |
| Full Build-Out |
| Available |
| 30 Days |
3rd Floor, Ste 320
| Size |
| 0.14 AC |
| Term |
| Negotiable |
| Rental Rate |
| $33.71 CAD/SF/YR $2.81 CAD/SF/MO $362.88 CAD/m²/YR $30.24 CAD/m²/MO $17,106 CAD/MO $205,274 CAD/YR |
| Space Use |
| Office |
| Condition |
| Full Build-Out |
| Available |
| 30 Days |
3rd Floor, Ste 350
| Size |
| 0.09 AC |
| Term |
| Negotiable |
| Rental Rate |
| $42.14 CAD/SF/YR $3.51 CAD/SF/MO $453.60 CAD/m²/YR $37.80 CAD/m²/MO $13,510 CAD/MO $162,114 CAD/YR |
| Space Use |
| Office |
| Condition |
| Full Build-Out |
| Available |
| 30 Days |
3rd Floor, Ste 380
| Size |
| 0.06 AC |
| Term |
| 3-5 Years |
| Rental Rate |
| $33.71 CAD/SF/YR $2.81 CAD/SF/MO $362.88 CAD/m²/YR $30.24 CAD/m²/MO $7,900 CAD/MO $94,799 CAD/YR |
| Space Use |
| Office |
| Condition |
| Full Build-Out |
| Available |
| Now |
1st Floor, Ste 110
| Size | 0.15 AC |
| Term | Negotiable |
| Rental Rate | $33.71 CAD/SF/YR |
| Space Use | Office |
| Condition | Full Build-Out |
| Available | 30 Days |
Curbside parking immediately in front of space. Open landscape for maximum workstations. 2 Private Restrooms. Kitchen Break Area. Furnishings included: Work Stations: 51 cubicles, 51 file cabinets, 51 chairs, 41 monitor stands. Conference Room: 14'x4' table, 10 chairs. Kitchen-Break room: 4 tables (3'x3'), 16 chairs, 3 bar stools, refrigerator, ice machine
- Rate includes utilities, building services and property expenses
- Fully Built-Out as Professional Services Office
- Mostly Open Floor Plan Layout
- Fits 16 - 52 People
- 1 Conference Room
- 51 Workstations
- Finished Ceilings: 9’6” - 10’6”
- High End Trophy Space
- Can be combined with additional space(s) for up to 17,970 SF of adjacent space
- Central Air and Heating
- Reception Area
- Kitchen
- Private Restrooms
- Exposed Ceiling
- Secure Storage
- After Hours HVAC Available
- Private Restrooms
- Open-Plan
- Prewired for high-speed internet
1st Floor - 150
| Size | 0.17 AC |
| Term | 3-5 Years |
| Rental Rate | Upon Request |
| Space Use | Industrial |
| Condition | - |
| Available | Now |
Open Area with Heating and Air Conditioning. The lease rate is negotiable.
- Can be combined with additional space(s) for up to 17,970 SF of adjacent space
- Central Air and Heating
- Fits 39 - 65 People
- Finished Ceilings: 9’8”
- Direct access to main building lobby
- Parking immediately adjacent
- Building signage opportunities
1st Floor, Ste 190
| Size | 0.05-0.10 AC |
| Term | Negotiable |
| Rental Rate | $33.71 CAD/SF/YR |
| Space Use | Office |
| Condition | Full Build-Out |
| Available | 30 Days |
- Rate includes utilities, building services and property expenses
- Fully Built-Out as Financial Services Office
- Mostly Open Floor Plan Layout
- Fits 6 - 35 People
- 1 Private Office
- Finished Ceilings: 9’8”
- Space is in Excellent Condition
- Can be combined with additional space(s) for up to 17,970 SF of adjacent space
- Central Air and Heating
- Kitchen
- Wi-Fi Connectivity
- Private Restrooms
- Security System
- High Ceilings
- Drop Ceilings
- Recessed Lighting
- Natural Light
- After Hours HVAC Available
- Bicycle Storage
- Private Restrooms
- Open-Plan
- Adjacent parking
- Exterior building signage opportunity
3rd Floor, Ste 320
| Size | 0.14 AC |
| Term | Negotiable |
| Rental Rate | $33.71 CAD/SF/YR |
| Space Use | Office |
| Condition | Full Build-Out |
| Available | 30 Days |
Fully Open Landscape for maximum workstation operatives. Large Break-room.
- Rate includes utilities, building services and property expenses
- Fully Built-Out as Call Center
- Mostly Open Floor Plan Layout
- Fits 16 - 49 People
- 1 Private Office
- Finished Ceilings: 10’ - 19’
- High End Trophy Space
- Can be combined with additional space(s) for up to 12,748 SF of adjacent space
3rd Floor, Ste 350
| Size | 0.09 AC |
| Term | Negotiable |
| Rental Rate | $42.14 CAD/SF/YR |
| Space Use | Office |
| Condition | Full Build-Out |
| Available | 30 Days |
Penthouse Office: Reception Area. Conference Room. 5 Private Offices. Copy Room. Overnight Suite / Private Restroom.
- Rate includes utilities, building services and property expenses
- Fully Built-Out as Professional Services Office
- Fits 10 - 31 People
- 6 Private Offices
- 1 Conference Room
- High End Trophy Space
- Can be combined with additional space(s) for up to 12,748 SF of adjacent space
- Central Air and Heating
- After Hours HVAC Available
- Penthouse Suite
3rd Floor, Ste 380
| Size | 0.06 AC |
| Term | 3-5 Years |
| Rental Rate | $33.71 CAD/SF/YR |
| Space Use | Office |
| Condition | Full Build-Out |
| Available | Now |
Reception counter. Waiting room. Interview Room. 3 Private offices. Copy/Storage Room.with Casework. Open workspace area.
- Rate includes utilities, building services and property expenses
- Fully Built-Out as Law Office
- Mostly Open Floor Plan Layout
- Fits 8 - 23 People
- 3 Private Offices
- High End Trophy Space
- Can be combined with additional space(s) for up to 12,748 SF of adjacent space
- Central Air and Heating
- Reception Area
- Fully Carpeted
- Corner Space
- Drop Ceilings
- Recessed Lighting
- After Hours HVAC Available
Property Overview
AWARD WINNING ARCHITECTURAL DESIGN RIVERBANK BUSINESS PARK a MASTER PLANNED BUSINESS DISTRICT CLOSE TO UNIVERSITY OF OREGON CAMPUS EASY ACCESS ONTO INTERSTATE 5 FREEWAY APPROVED FOR OFFICES, FINANCIAL SERVICE, CORPORATE HQ, LABORATORIES AND IMAGING FACILITIES CLOSE TO RETAIL, MEDICAL AND HOUSING
- Atrium
- Bus Line
- Fitness Center
- Security System
- Signage
- Bicycle Storage
- Central Heating
- Recessed Lighting
- Secure Storage
- Wi-Fi
- Monument Signage
- Outdoor Seating
PROPERTY FACTS
Presented by
Company Not Provided
International Market Place | 400 International Way
Hmm, there seems to have been an error sending your message. Please try again.
Thanks! Your message was sent.







